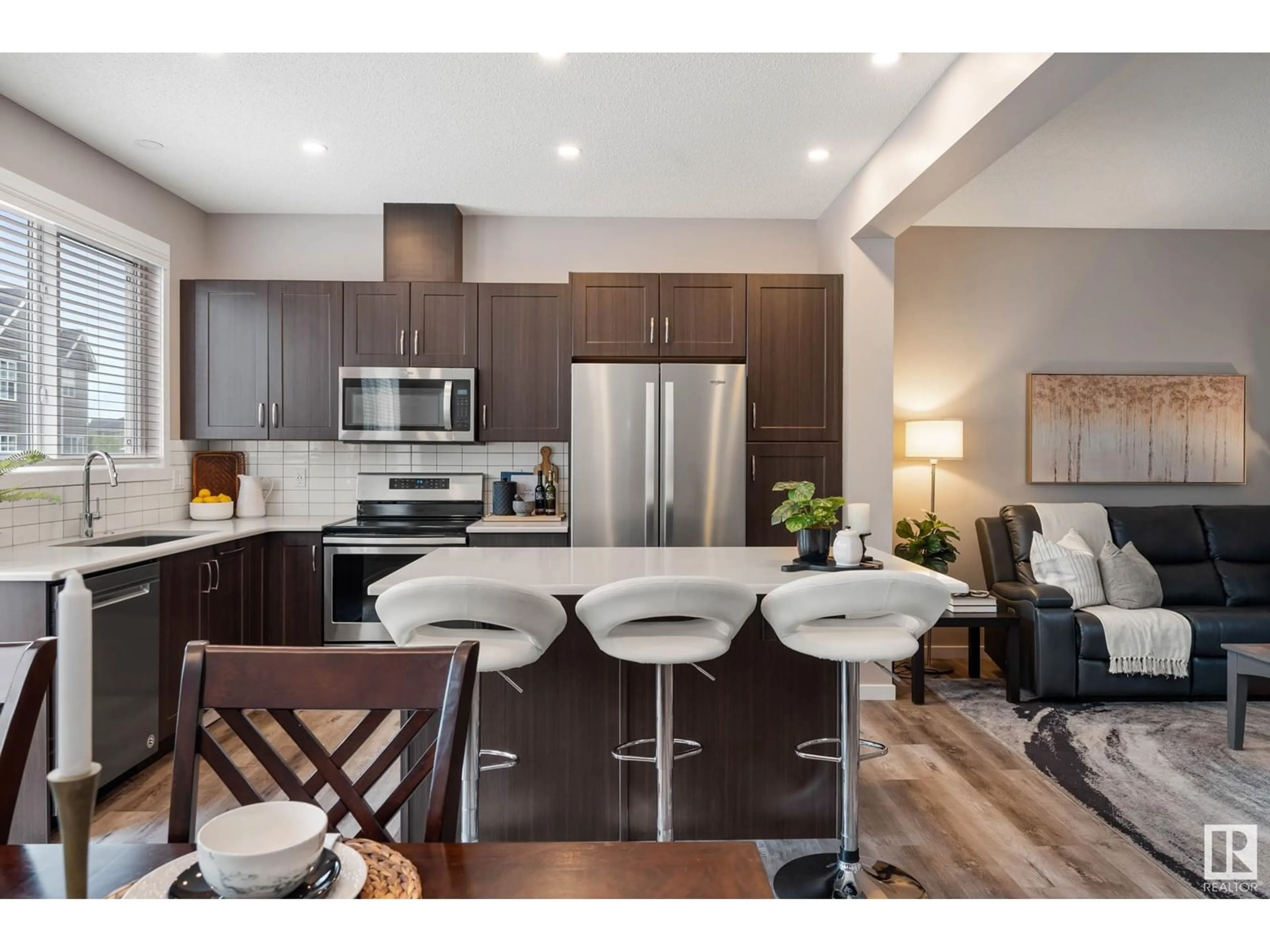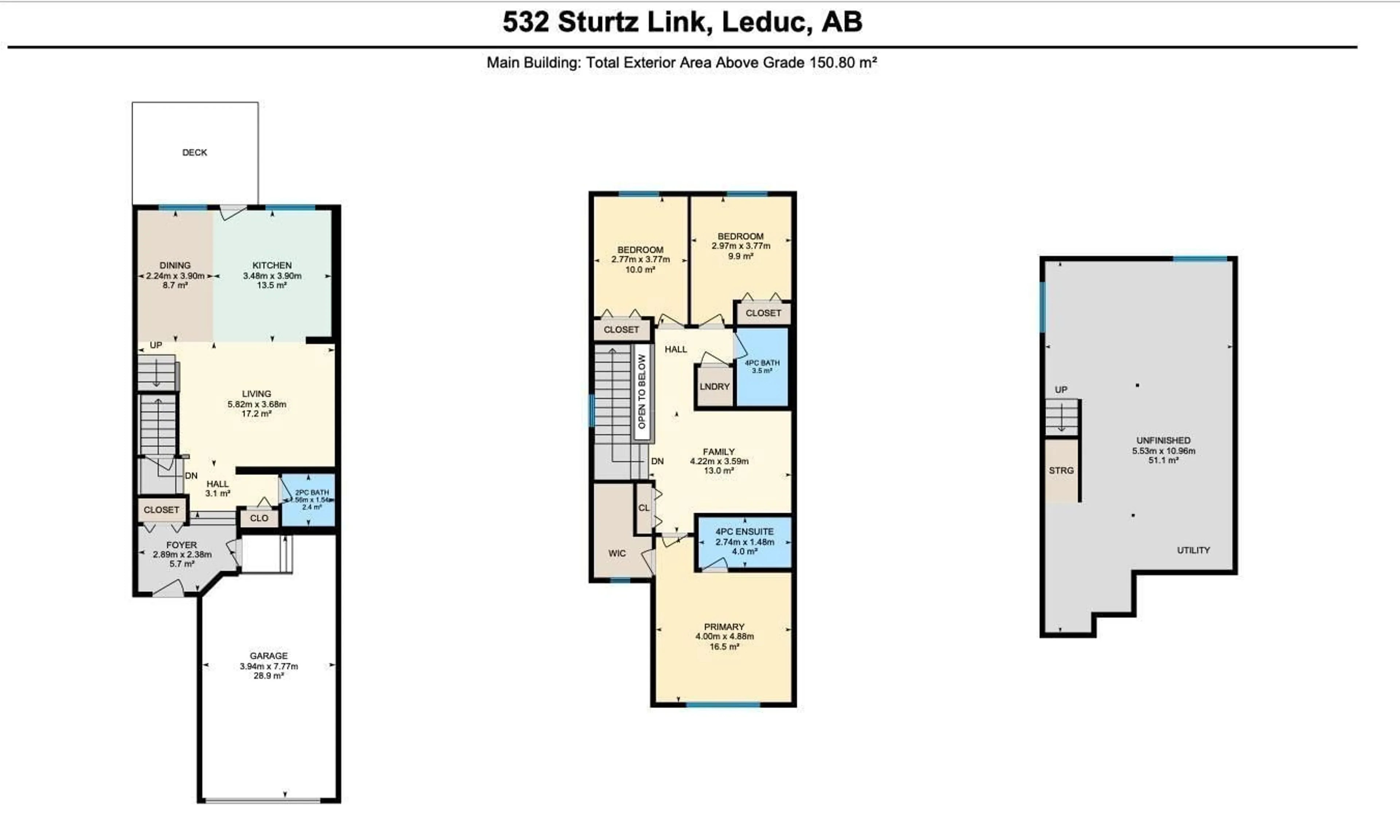533 STURTZ LI, Leduc, Alberta T9E0Y7
Contact us about this property
Highlights
Estimated ValueThis is the price Wahi expects this property to sell for.
The calculation is powered by our Instant Home Value Estimate, which uses current market and property price trends to estimate your home’s value with a 90% accuracy rate.$778,000*
Price/Sqft$255/sqft
Days On Market23 Hours
Est. Mortgage$1,782/mth
Tax Amount ()-
Description
Discover Southfork Leduc with this lovely Jayman built half-duplex home featuring oversized single garage with floor drains & shelving. Perfect location for growing families with Father Leduc School steps away & all amenities close by. Fully fenced & landscaped with a great yard & deck out back for kids to play freely. Spacious foyer with front closet welcomes you to open concept Great Room showcasing desirable warm neutral tonnes. Kitchen is perfect for family cooking that boasts eat-on centre island, quartz countertops, abundance of rich espresso cabinetry, tile backsplash, oversized windows for great natural light & upscale SS appliances. A few steps up you are greeted with lovely open-to-below family room to cozy up for family movie night. Owners suite is complete with private 4 pc ensuite & WIC. 2 additional junior rooms, 4pc bath & laundry closet. Basement is unfinished & awaits your personal touch. On demand HWT & Wifi Smart home is ready to WELCOME YOU! Must See Home! (id:39198)
Property Details
Interior
Features
Main level Floor
Living room
5.82 m x 3.68 mDining room
2.24 m x 3.9 mKitchen
3.48 m x 3.9 mExterior
Parking
Garage spaces 2
Garage type -
Other parking spaces 0
Total parking spaces 2
Property History
 51
51

