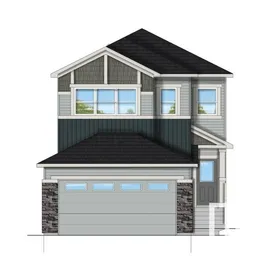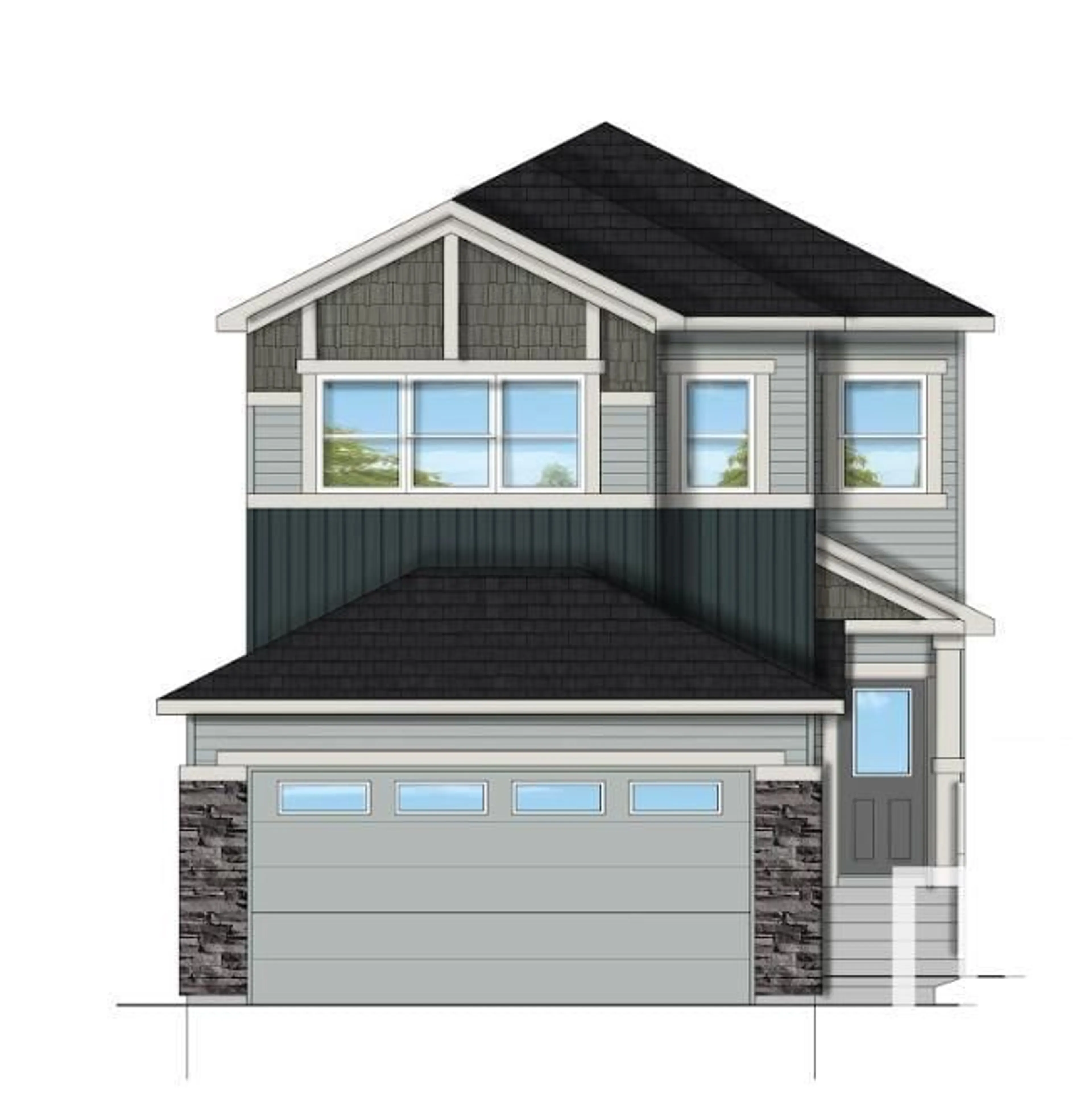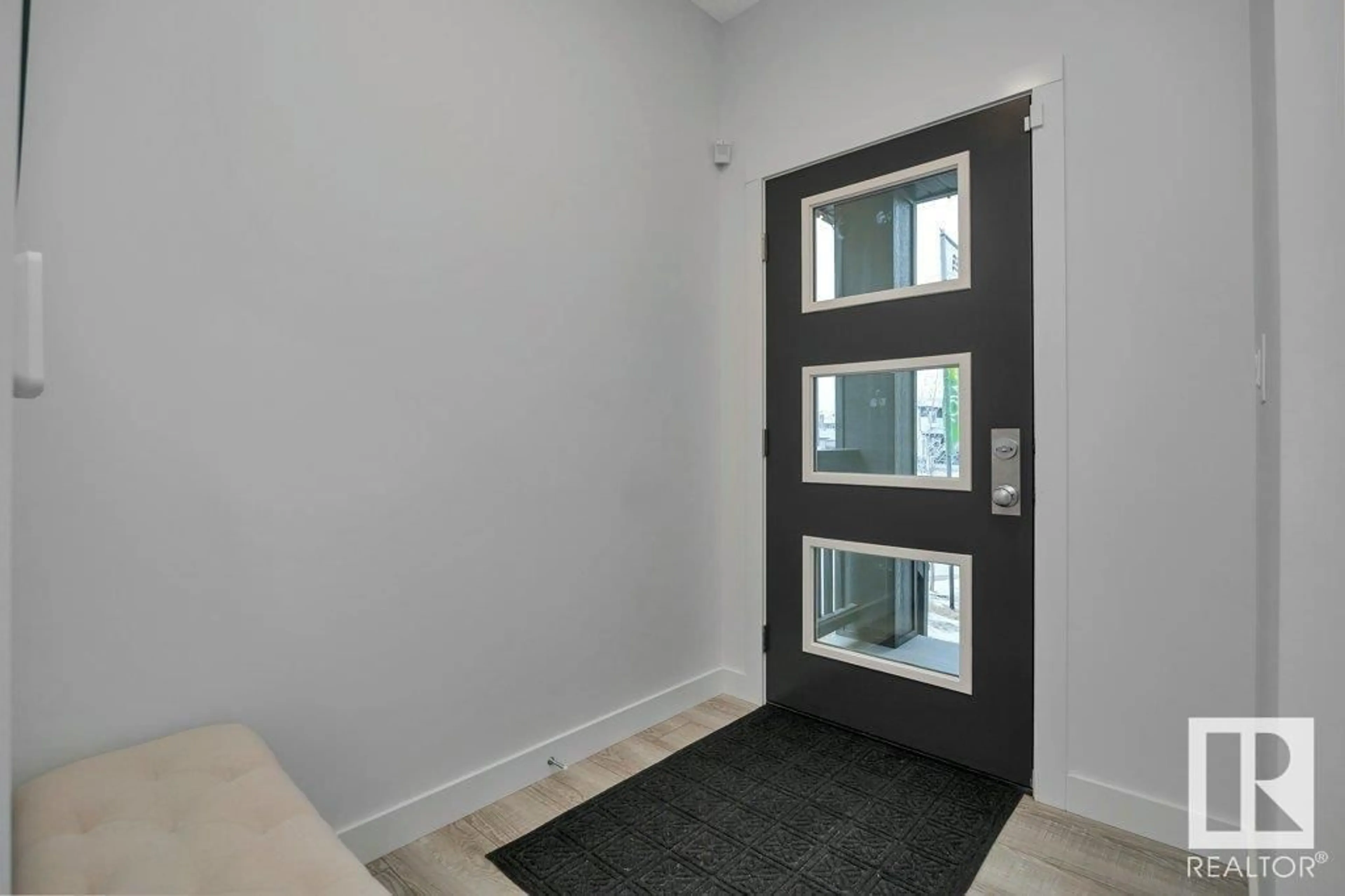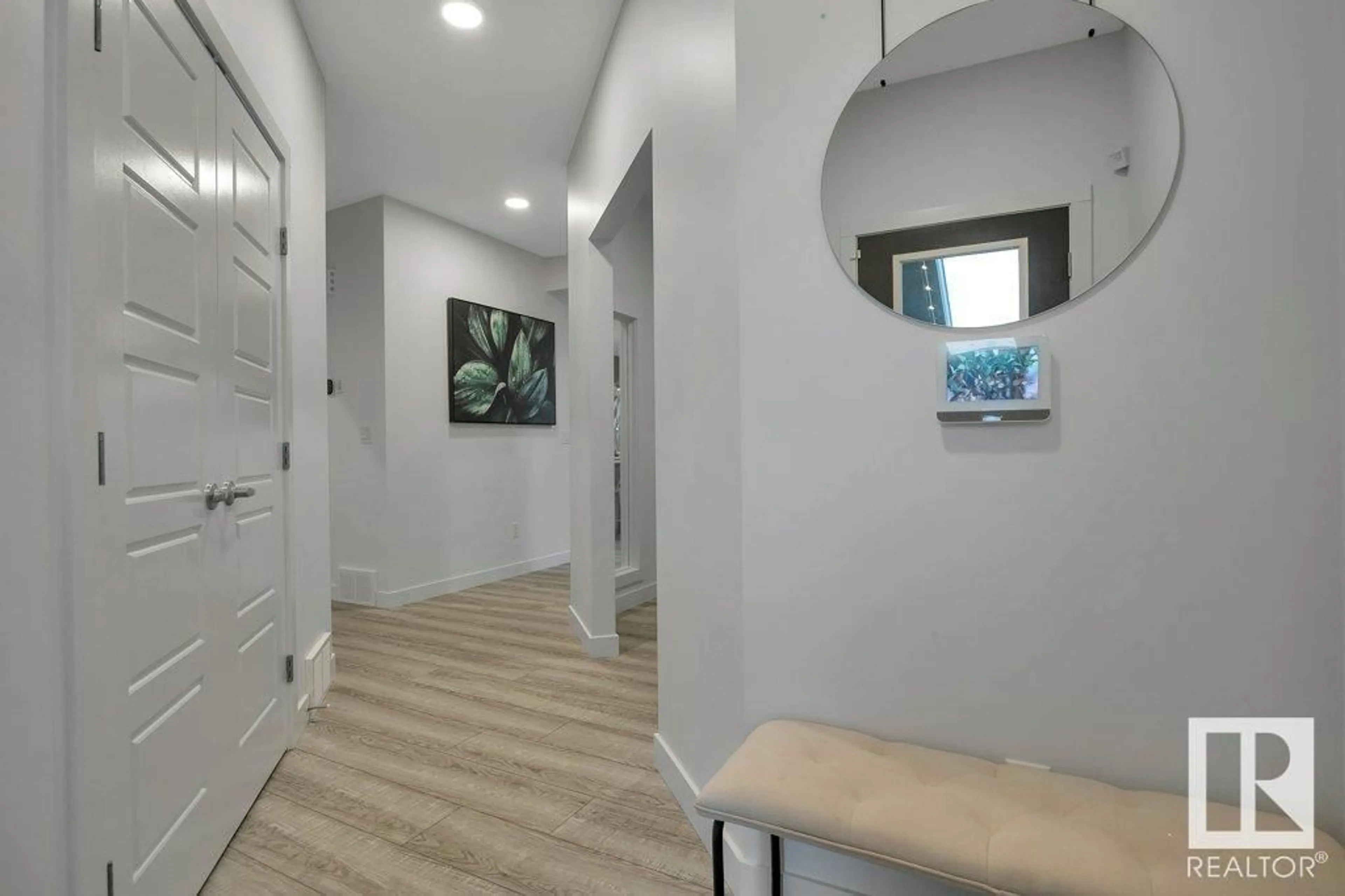532 Bluff LN, Leduc, Alberta T9E1R5
Contact us about this property
Highlights
Estimated ValueThis is the price Wahi expects this property to sell for.
The calculation is powered by our Instant Home Value Estimate, which uses current market and property price trends to estimate your home’s value with a 90% accuracy rate.Not available
Price/Sqft$256/sqft
Est. Mortgage$2,388/mo
Tax Amount ()-
Days On Market68 days
Description
Introducing the Prominence by Look Master Builder, a stunning home offering 4 bedrooms, 2.5 baths, & a spacious double front attached garage with an extra 2' extension for added convenience & an 8 overhead door. The main floor boasts 9 ceilings, an open-concept layout with an electric fireplace framed by a stylish mantle, and a kitchen thats both functional & elegant, featuring stone countertops, soft-close cabinets, upgraded backsplash, pots & pans drawers, & rough-ins for a waterline and gas range. The poplar railing with metal spindles adds a touch of sophistication, while the separate side entrance & 9 foundation walls offer future development potential. Upstairs, the master bedroom showcases a vaulted ceiling, a luxurious ensuite with double sinks, a freestanding tub, & a spacious walk-in closet. With window coverings, an appliance allowance & refined finishes throughout, the Prominence is a perfect blend of modern design & thoughtful craftsmanship. Photos are representative (id:39198)
Property Details
Interior
Features
Main level Floor
Kitchen
2.69 m x 4.22 mDen
2.74 m x 3.12 mBreakfast
3.51 m x 2.74 mGreat room
3.51 m x 4.42 mExterior
Parking
Garage spaces 4
Garage type Attached Garage
Other parking spaces 0
Total parking spaces 4
Property History
 70
70


