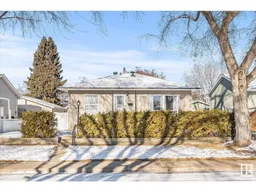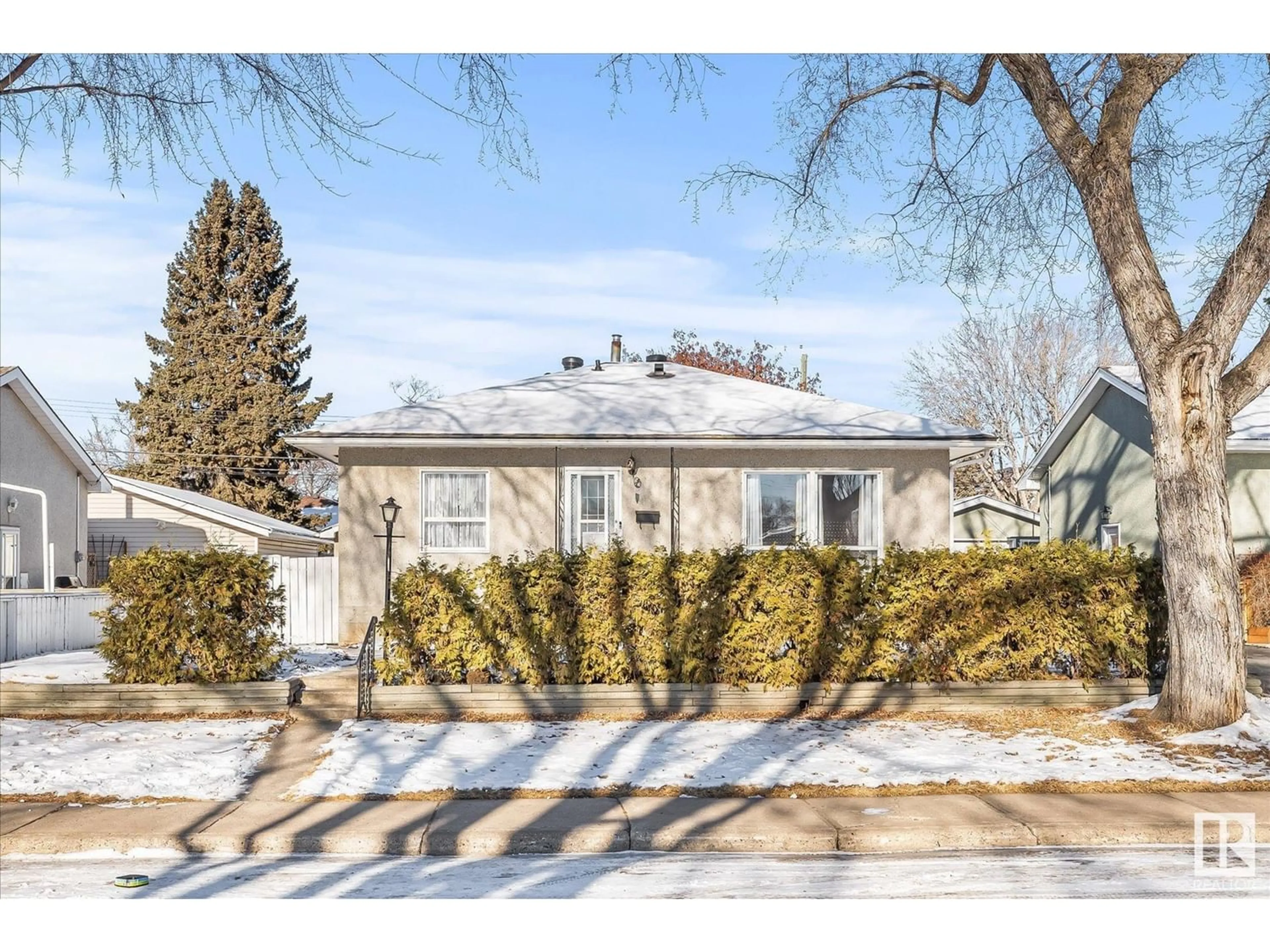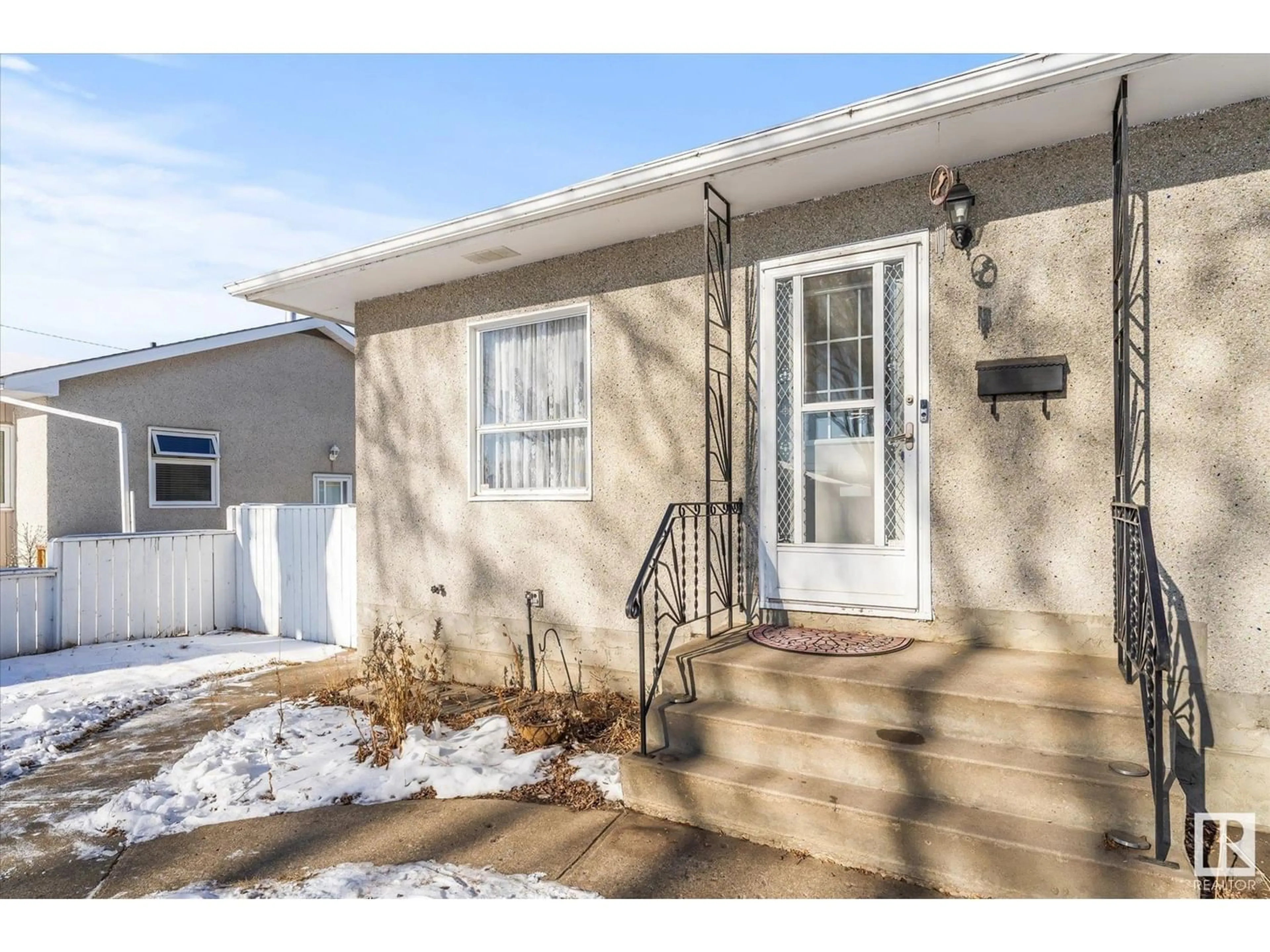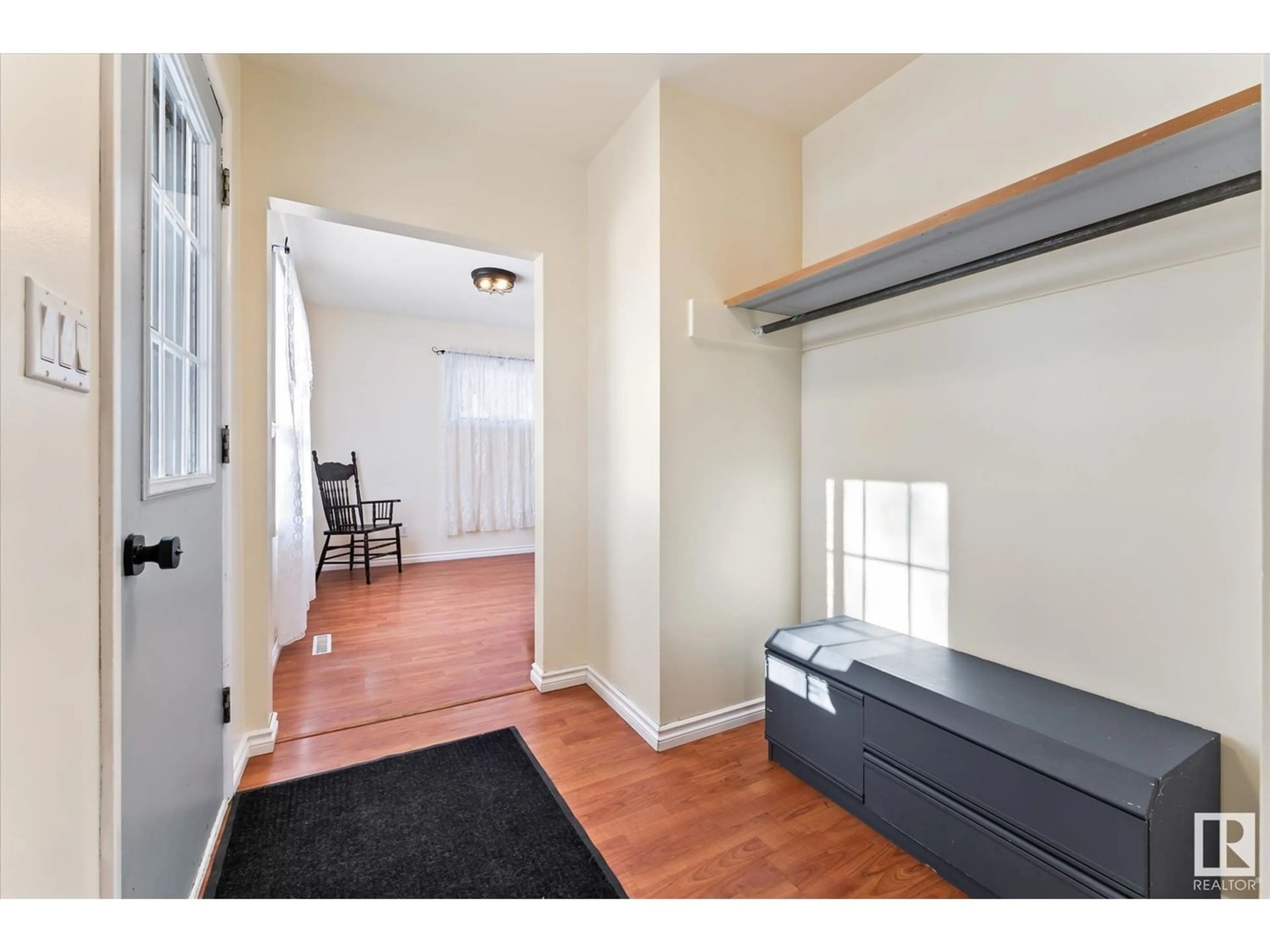5214 47 AV, Leduc, Alberta T9E5E2
Contact us about this property
Highlights
Estimated ValueThis is the price Wahi expects this property to sell for.
The calculation is powered by our Instant Home Value Estimate, which uses current market and property price trends to estimate your home’s value with a 90% accuracy rate.Not available
Price/Sqft$272/sqft
Est. Mortgage$1,220/mo
Tax Amount ()-
Days On Market277 days
Description
Charming Linsford Park gem! This sweet bungalow boasts a range of modern upgrades, including newer appliances, 4 year old roof, 4 year old hot water tank & furnace, and a convenient humidifier for optimal comfort plus updated electrical panel. Revel in the abundance of natural light that fills each room, creating a warm and inviting atmosphere. This well-maintained home is a perfect blend of functionality and style, offering a cozy retreat in a desirable location. Upstairs features an updated kitchen, sun drenched dining room, 3 bdrms plus bath & an oversize living room. Downstairs has laundry, storage, a cold room & rec room. The single-car garage is extra long, providing ample space for parking and storage. Other features include a side entrance to the home, flat fully fenced yard and lane access. Conveniently located, don't miss the opportunity to make this sweet property your own in the heart of Linsford Park. (id:39198)
Upcoming Open House
Property Details
Interior
Features
Main level Floor
Living room
4.91 m x 4.47 mDining room
3.26 m x 2.53 mKitchen
3.45 m x 2.26 mPrimary Bedroom
3.86 m x 3.07 mProperty History
 42
42


