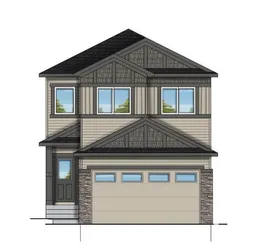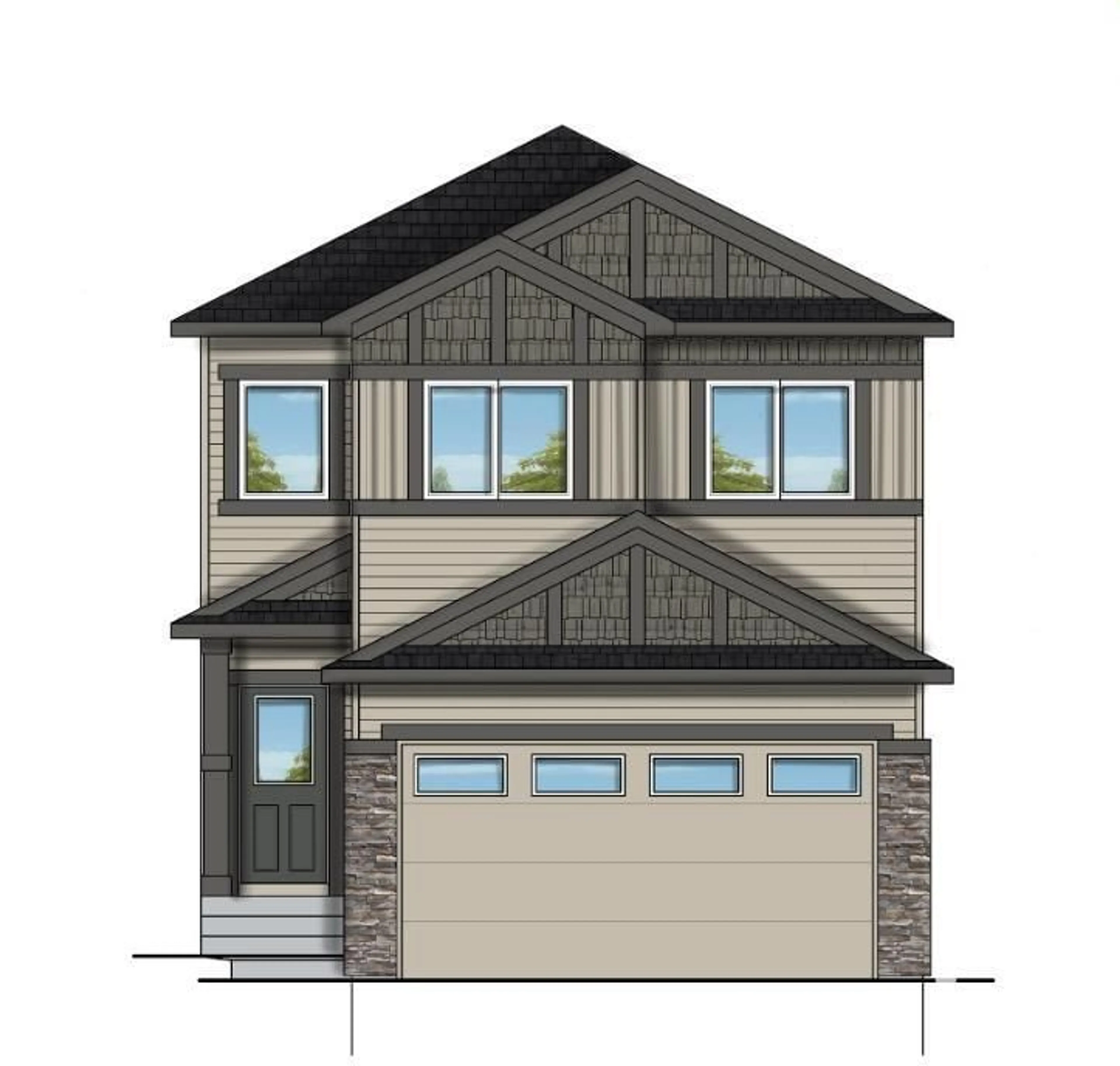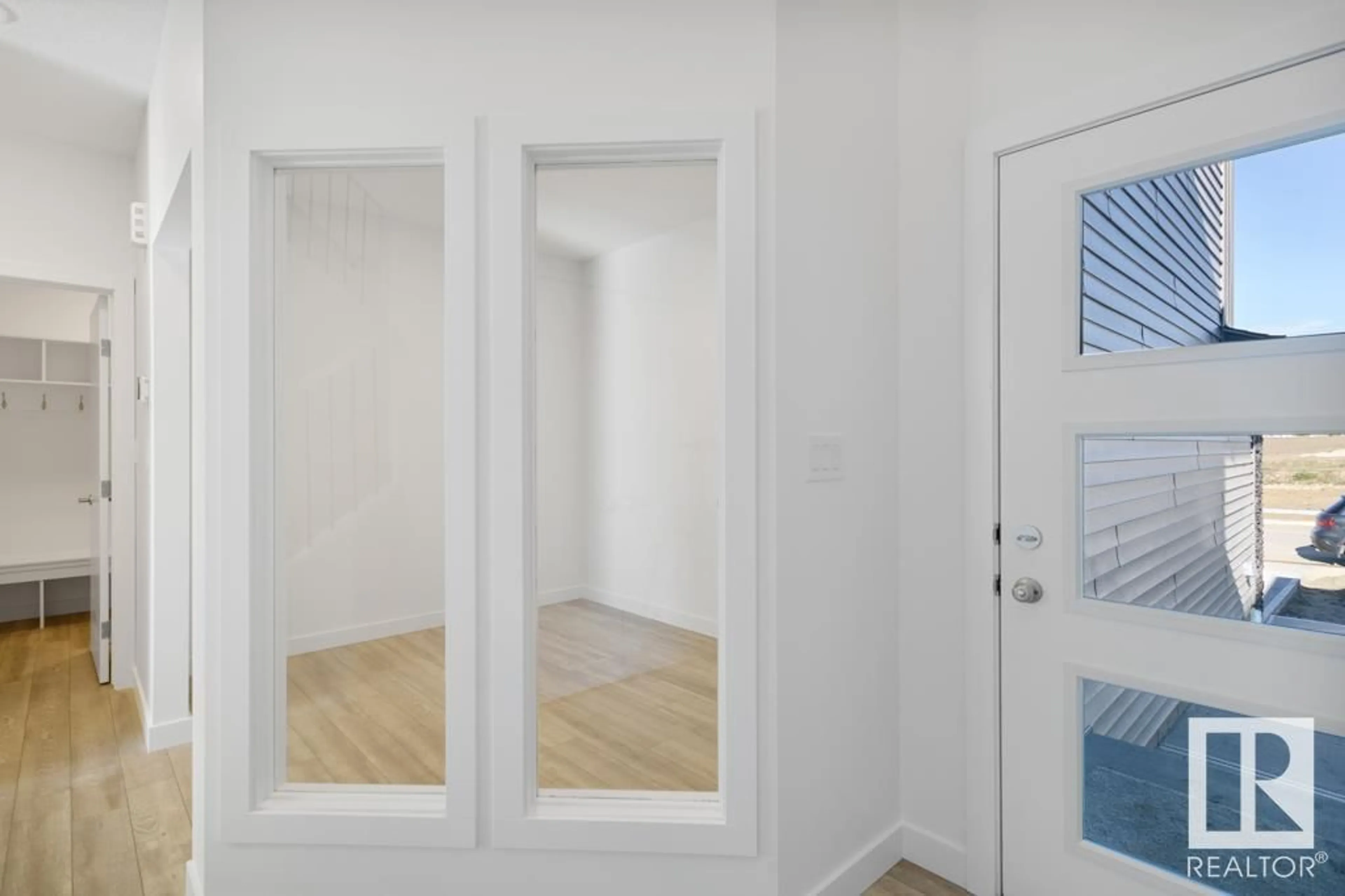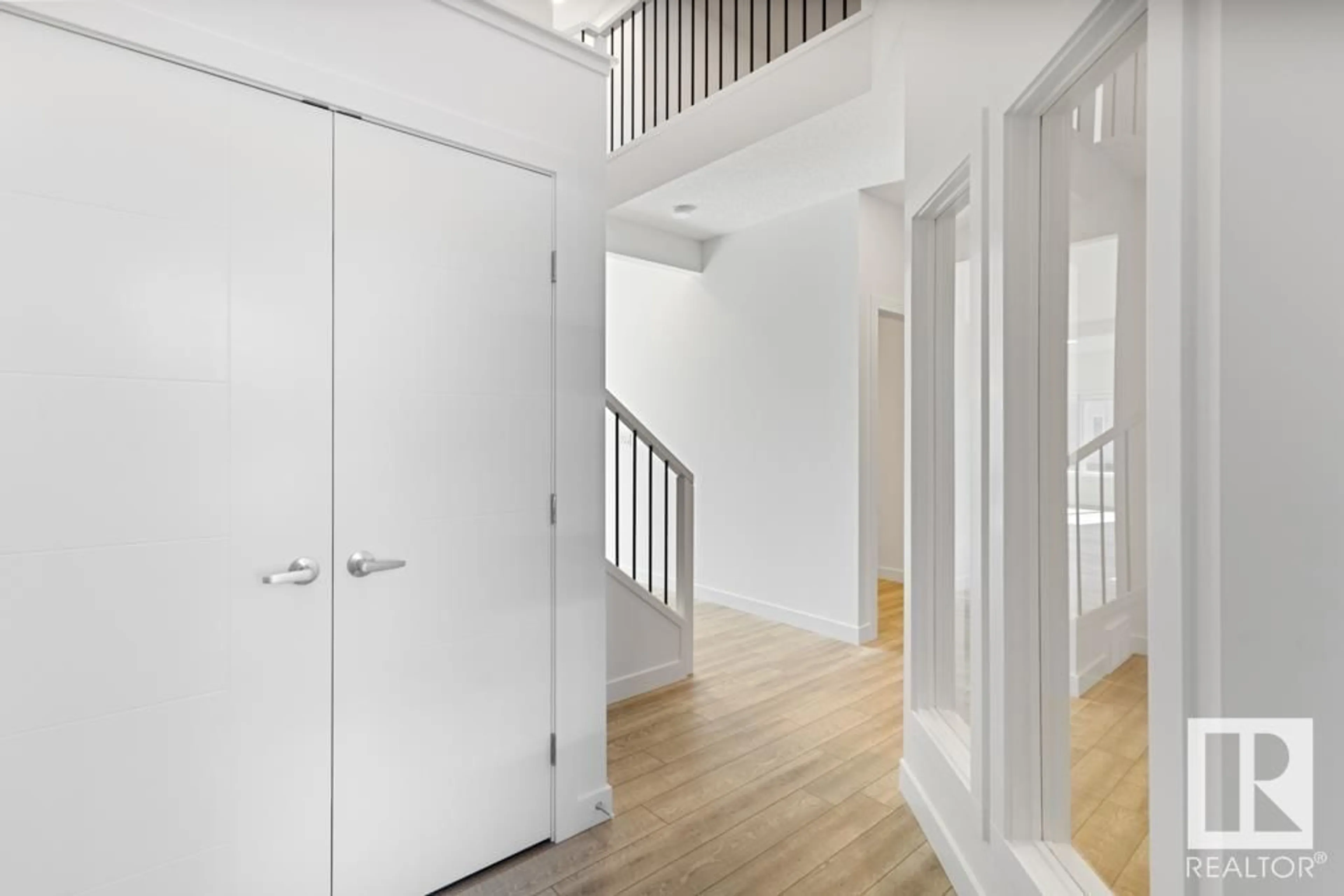518 Bluff LN, Leduc, Alberta T9E1R5
Contact us about this property
Highlights
Estimated ValueThis is the price Wahi expects this property to sell for.
The calculation is powered by our Instant Home Value Estimate, which uses current market and property price trends to estimate your home’s value with a 90% accuracy rate.Not available
Price/Sqft$246/sqft
Est. Mortgage$2,211/mo
Tax Amount ()-
Days On Market232 days
Description
Welcome to the Allure by Look Master Builder, a captivating two-story home designed for modern living. The grand foyer welcomes you with its open-to-above design, setting the stage for the elegance found throughout. With 3 bedrooms, 2.5 baths, and a main floor den, this home offers versatility and comfort. The main floor features 9-foot ceilings, an inviting living area with an electric fireplace, and a chef's kitchen with stone countertops and soft-close cabinets. Upstairs, the master bedroom boasts a spa-like ensuite with double sinks and a free-standing tub, while two additional bedrooms provide privacy and comfort. Practicality meets luxury with features like a double attached garage with an 8-foot overhead door and window coverings throughout. Enjoy the convenience of being close to green space, a rink, and a park, offering a perfect blend of urban amenities and natural beauty. *Photos are representative* (id:39198)
Property Details
Interior
Features
Main level Floor
Kitchen
3.28 m x 3.56 mDen
3.3 m x 2.74 mGreat room
3.96 m x 3.66 mBreakfast
3.05 m x 3.56 mExterior
Parking
Garage spaces 4
Garage type Attached Garage
Other parking spaces 0
Total parking spaces 4
Property History
 21
21


