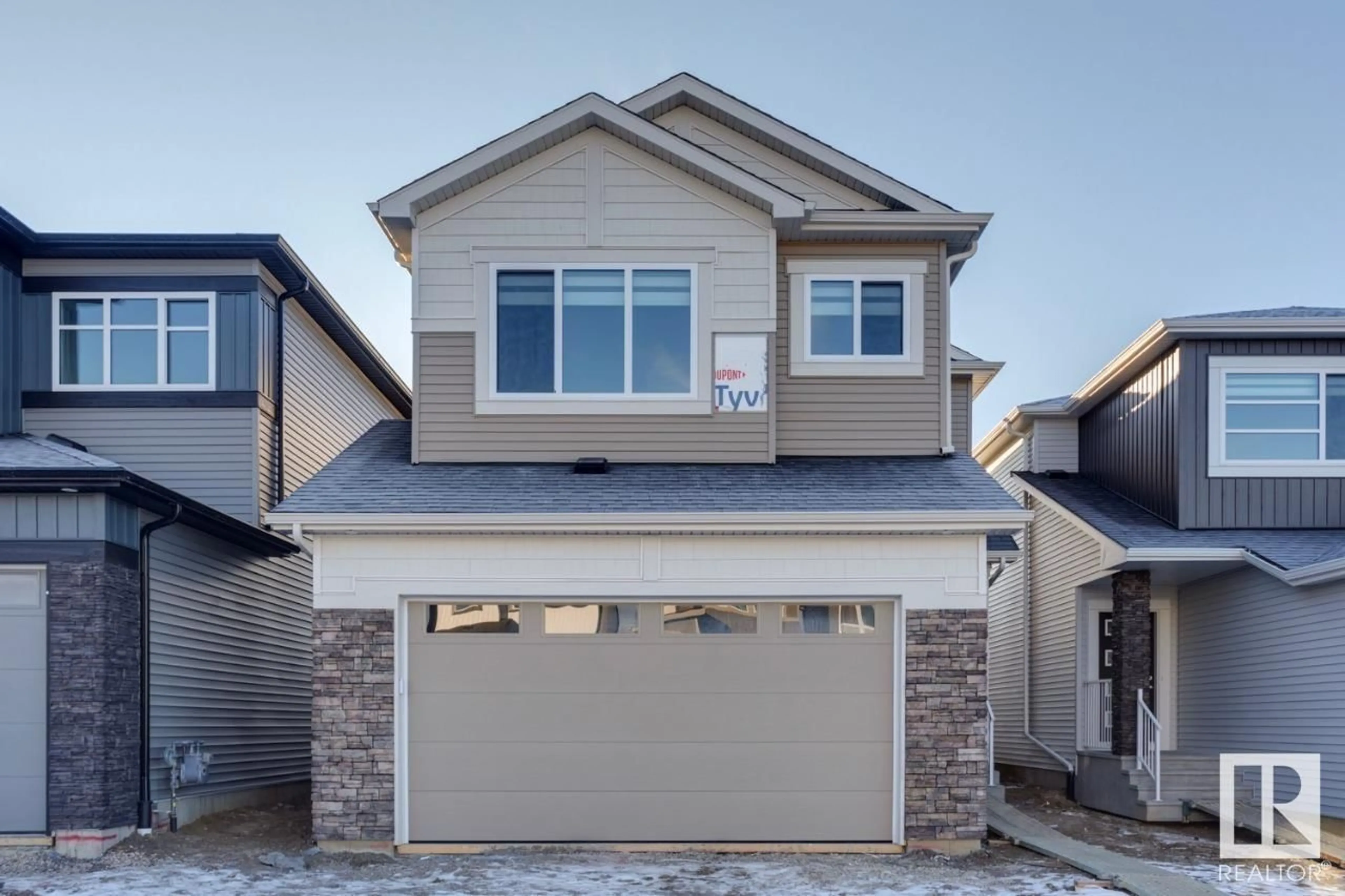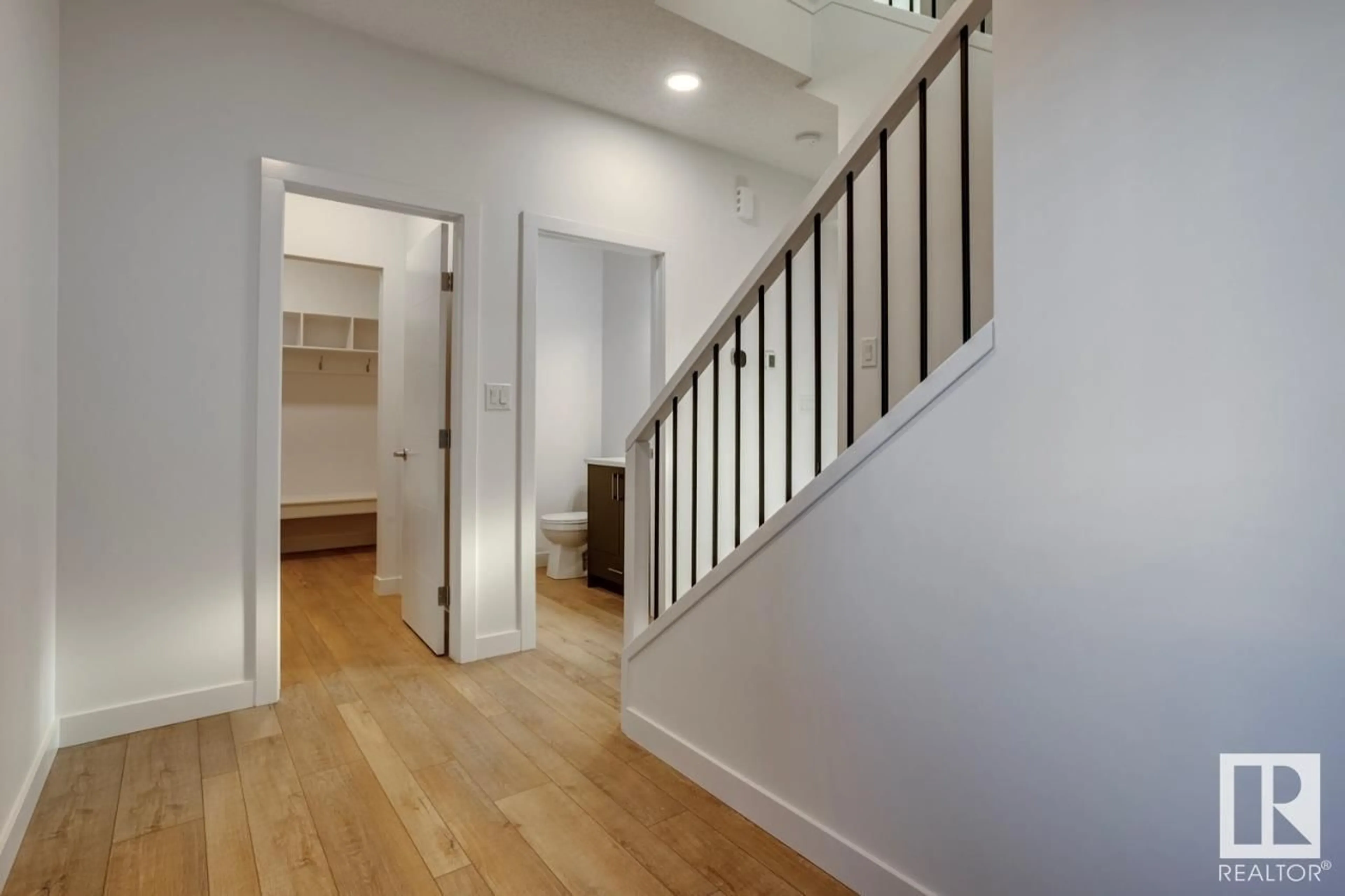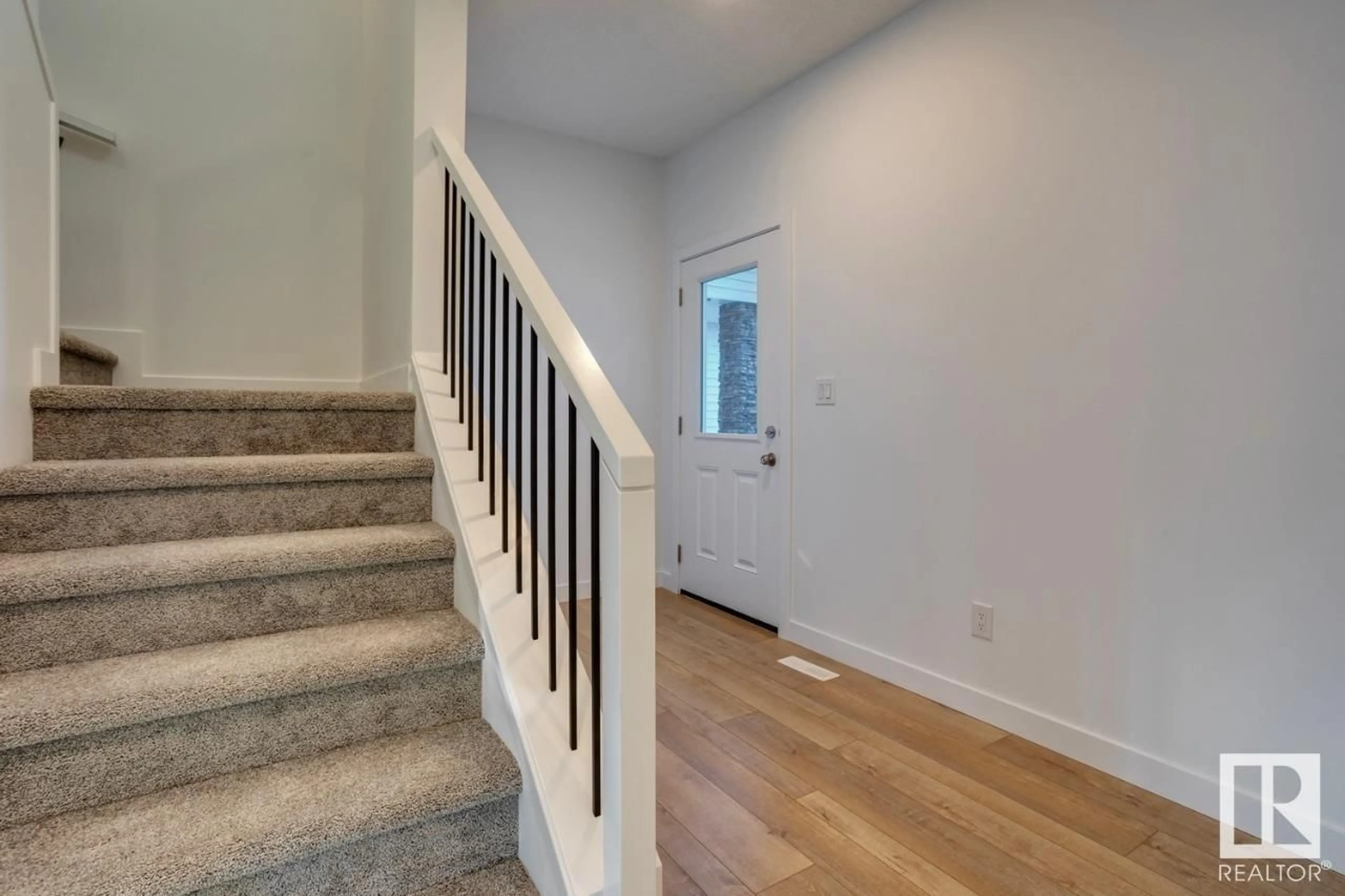512 Bluff LN, Leduc, Alberta T9E1M8
Contact us about this property
Highlights
Estimated ValueThis is the price Wahi expects this property to sell for.
The calculation is powered by our Instant Home Value Estimate, which uses current market and property price trends to estimate your home’s value with a 90% accuracy rate.Not available
Price/Sqft$262/sqft
Est. Mortgage$2,061/mo
Tax Amount ()-
Days On Market331 days
Description
Nestled in the desirable Blackstone community, welcome to the exquisite Harmony model by Look Master Builder. This two-story residence boasts 3 bedrooms, 2.5 bathrooms, and a spacious 1831 sqft layout. The open-concept main floor dazzles with a luminous white kitchen, complete with a walk-through pantry, central island with an eating bar, and a captivating great room featuring an electric fireplace with a mantel. Notable features include stone counters, vinyl plank flooring, and a full-height tile backsplash. Ascending the staircase, discover the primary bedroom with a 5-piece ensuite and walk-in closet, as well as two additional generously-sized bedrooms, a 4-piece bath, a bonus room, and laundry. This home also features an attached oversized Garage for all your storage needs. (id:39198)
Property Details
Interior
Features
Upper Level Floor
Bonus Room
4.17 m x 3.51 mBedroom 2
2.74 m x 3.71 mBedroom 3
3.45 m x 2.74 mPrimary Bedroom
3.56 m x 4.42 mExterior
Parking
Garage spaces 4
Garage type Attached Garage
Other parking spaces 0
Total parking spaces 4
Property History
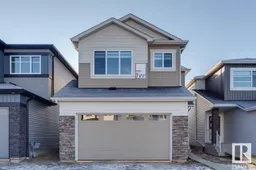 30
30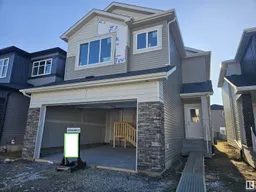 41
41
