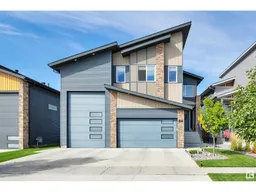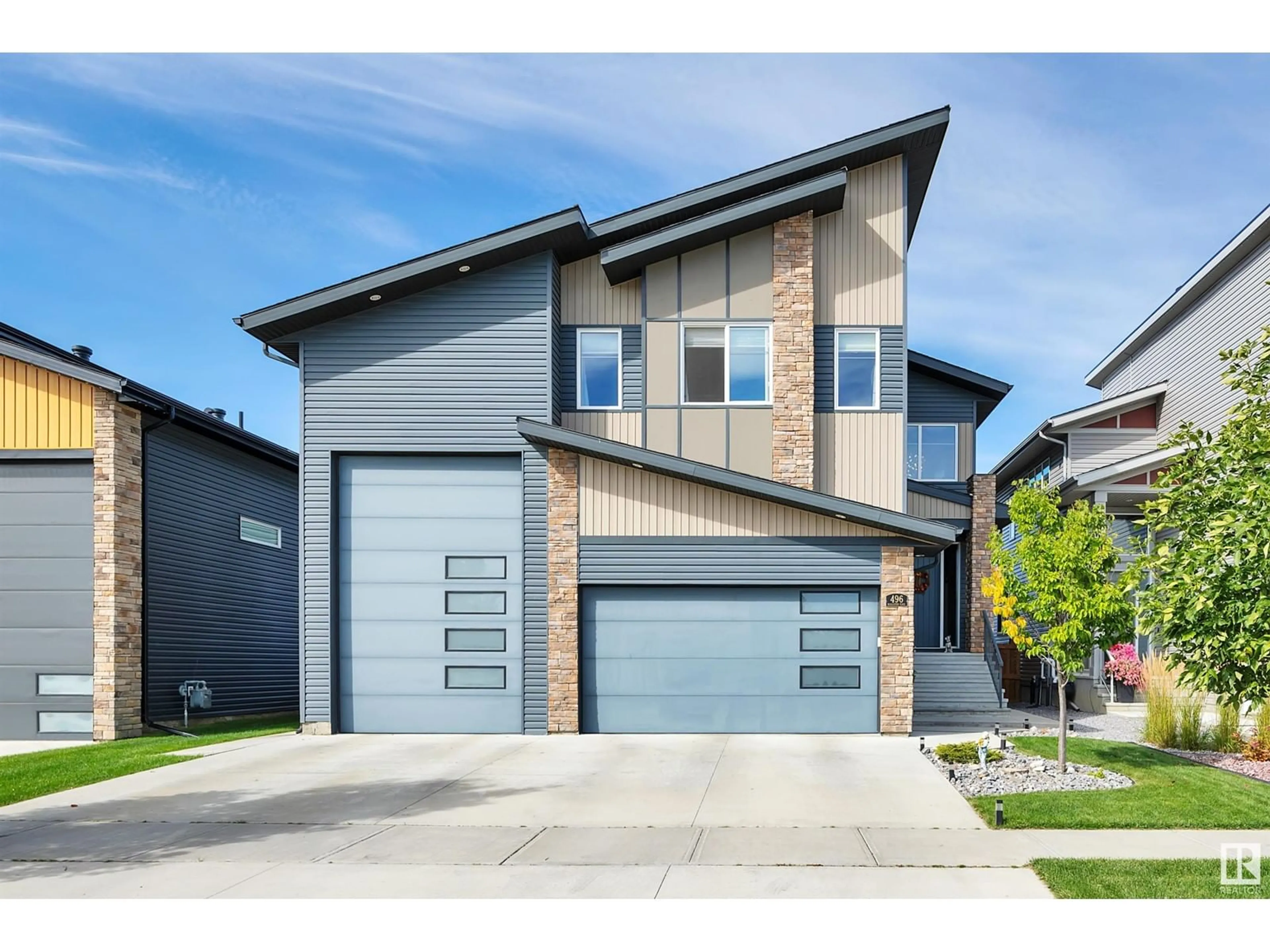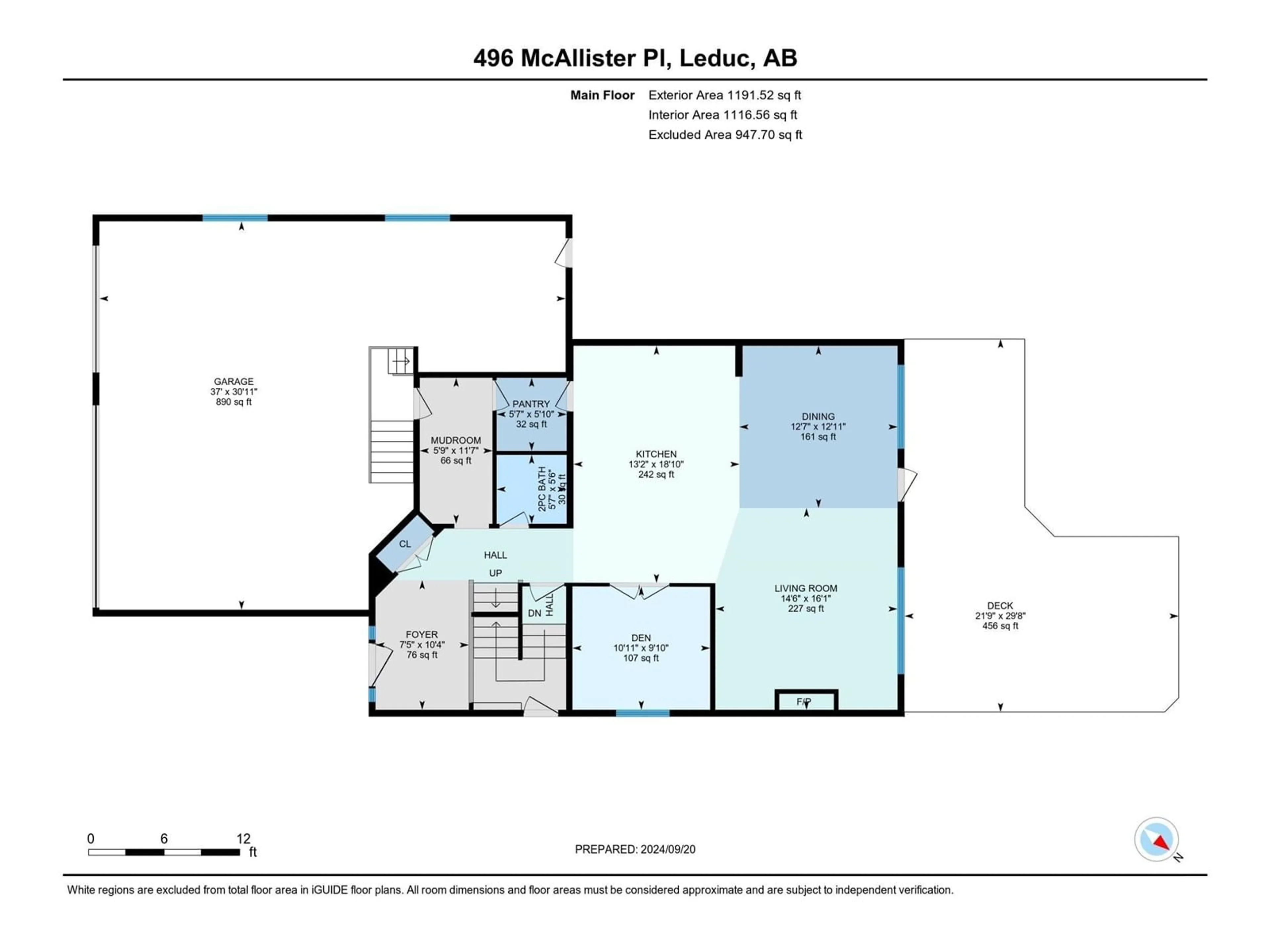496 MCALLISTER PL, Leduc, Alberta T9E1E8
Contact us about this property
Highlights
Estimated ValueThis is the price Wahi expects this property to sell for.
The calculation is powered by our Instant Home Value Estimate, which uses current market and property price trends to estimate your home’s value with a 90% accuracy rate.Not available
Price/Sqft$304/sqft
Est. Mortgage$3,384/mo
Tax Amount ()-
Days On Market64 days
Description
This Property Exemplifies an Architecturally Unique Interpretation of Home. Tucked Away on a Quiet Street. The Property Backs onto a Multi-Path. Walking Distance to Public & Catholic Schools. Towering Ceilings & Abundance of Natural Light Invokes a Sense of Space & Openness. Open Concept Floor Plan & Bonus Room Plus Fully Developed Basement Provide a Complete Range of Space & Functionality. Features: 4 BDRMS + Den. 4 Baths. Massive Triple-Tandem Garage. Accommodates RV Parking w/ 18ft High Door+Loft Storage. Multi-Tiered Deck Complete w/Privacy Walls & Hot Tub. Soaring Stone Fireplace Feature. Combination of Ultra Durable Vinyl Plank & Contemporary Tile Flooring. Sleek Quartz Throughout. Coffered Ceiling Feature. Ultra Chic Chandeliers & Pendant Lighting. Large Spa Like Primary Suite Complete w/Vaulted Ceilings, Barn Door, Electric Blinds & Posh Ensuite With Modish Tile, Walk-In Shower Complete with Body Jets. Leading Brand Appliances Incl: Gas Range & Gourmet Fridge. Central Air + Central Vac Systems (id:39198)
Property Details
Interior
Features
Basement Floor
Bedroom 4
3.25 m x 3.35 mRecreation room
8.41 m x 8.97 mProperty History
 67
67

