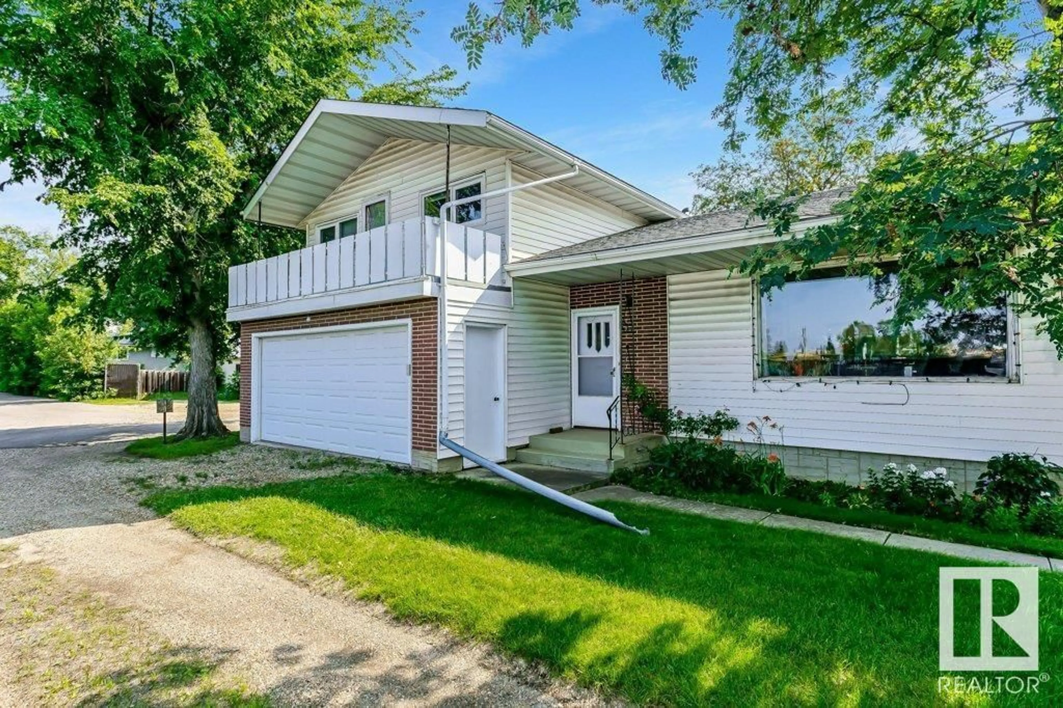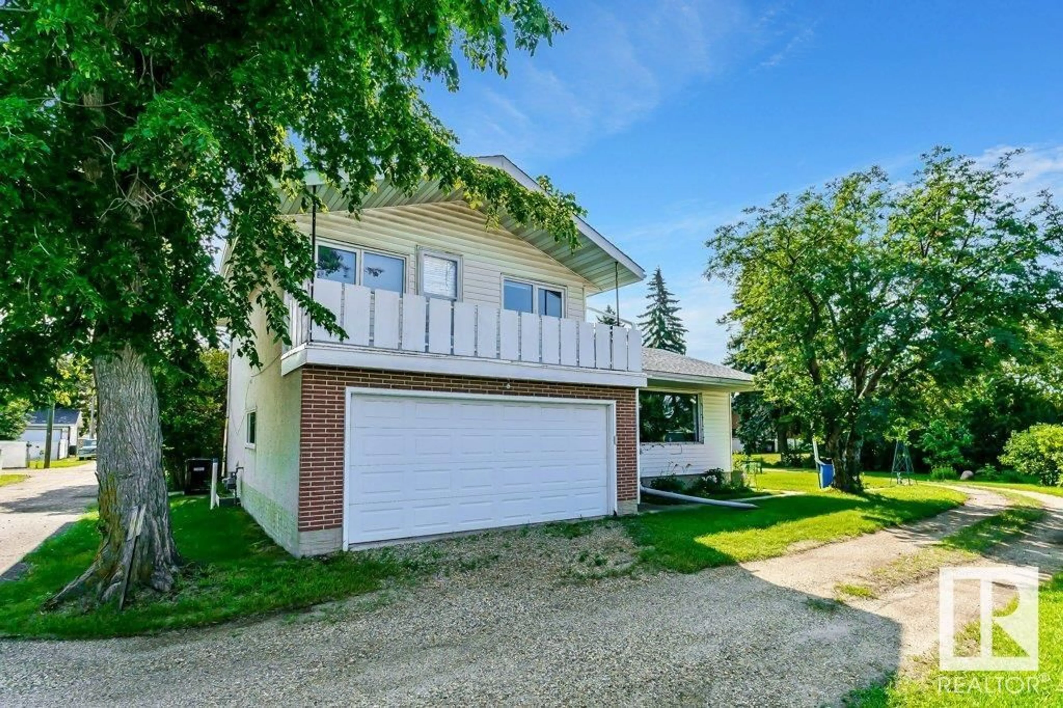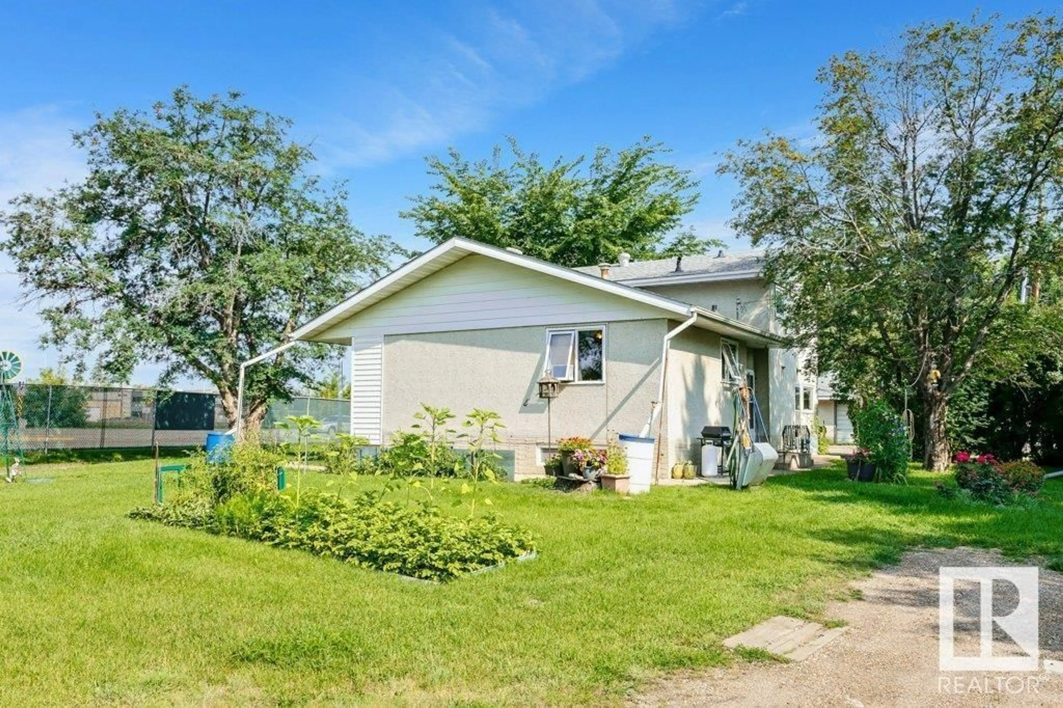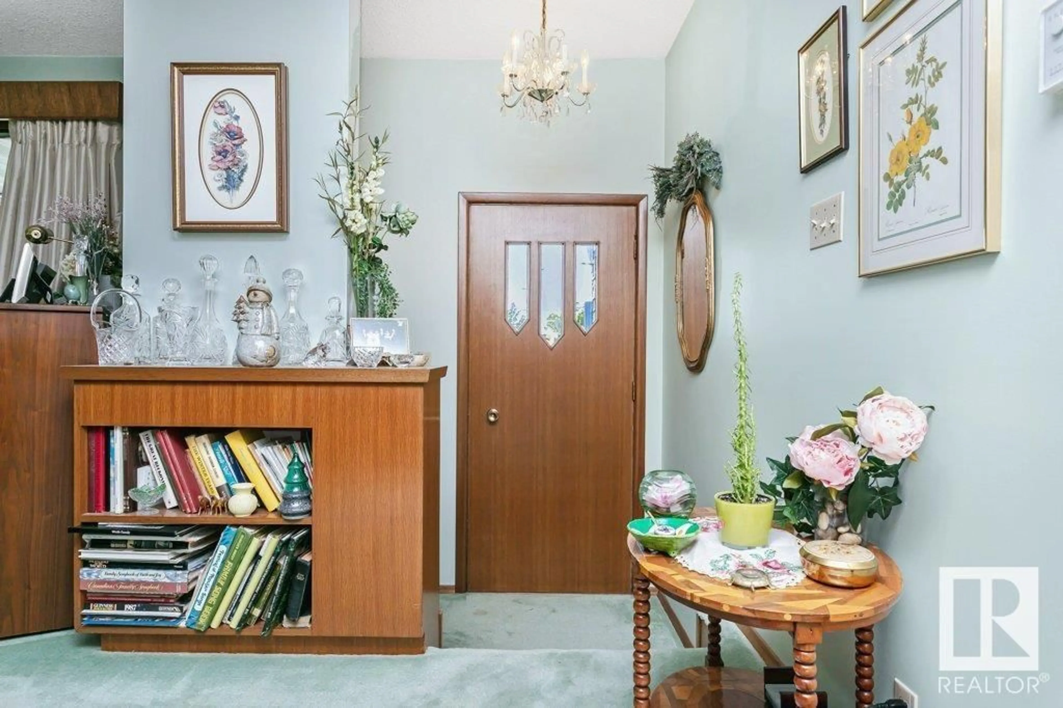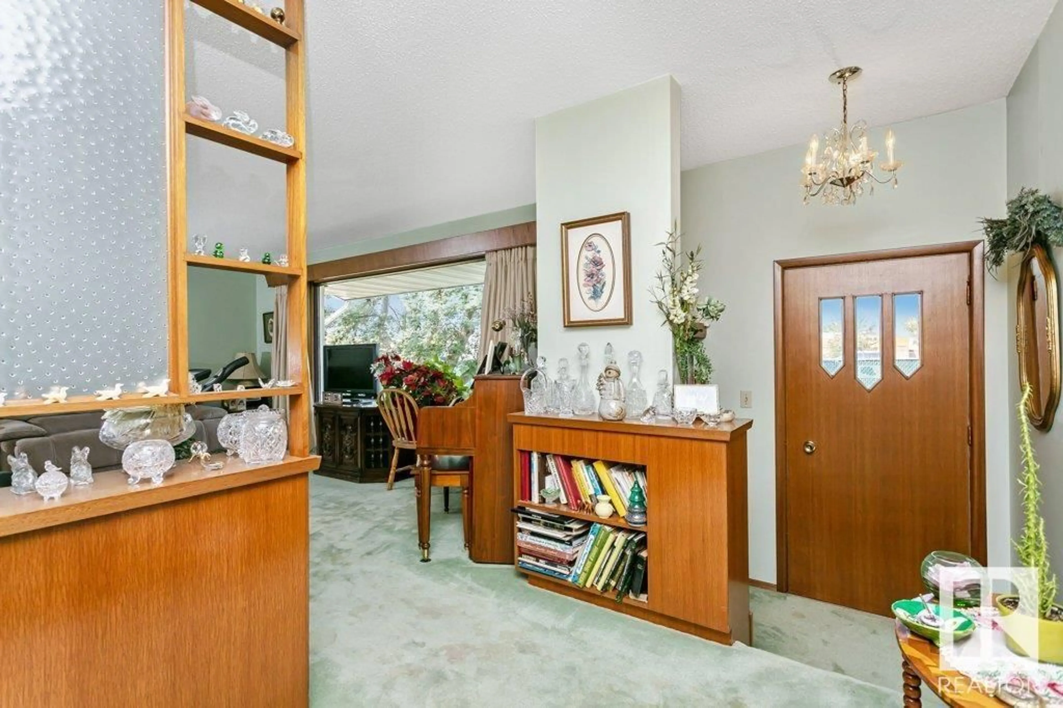4911 46 ST, Leduc, Alberta T9E6K3
Contact us about this property
Highlights
Estimated ValueThis is the price Wahi expects this property to sell for.
The calculation is powered by our Instant Home Value Estimate, which uses current market and property price trends to estimate your home’s value with a 90% accuracy rate.Not available
Price/Sqft$635/sqft
Est. Mortgage$4,247/mo
Tax Amount ()-
Days On Market1 year
Description
This rare residential property is right next to Telford Lake ,Telford House, walking trails and the boardwalk .The best kept secret in Leduc has income producing capability and sits on just shy of an acre .This property consists of a main house with double attached garage , storage shed, shop with 2 overhead doors, PLUS 6 income producing cabins lying hidden from view. The house is a well maintained 1556 s.f. 4 level split built in 1968. Each self contained cabin is 570 sf and has its own parking pad. Each unit has its own individual utilities and are rented month to month. Lots of trees and garden areas. This is the perfect place to LIVE,WORK AND PLAY. Let your imagination get to work. (id:39198)
Property Details
Interior
Features
Lower level Floor
Bedroom 4
2.89 m x 3.93 mProperty History
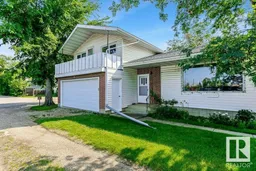 50
50
