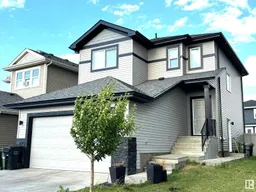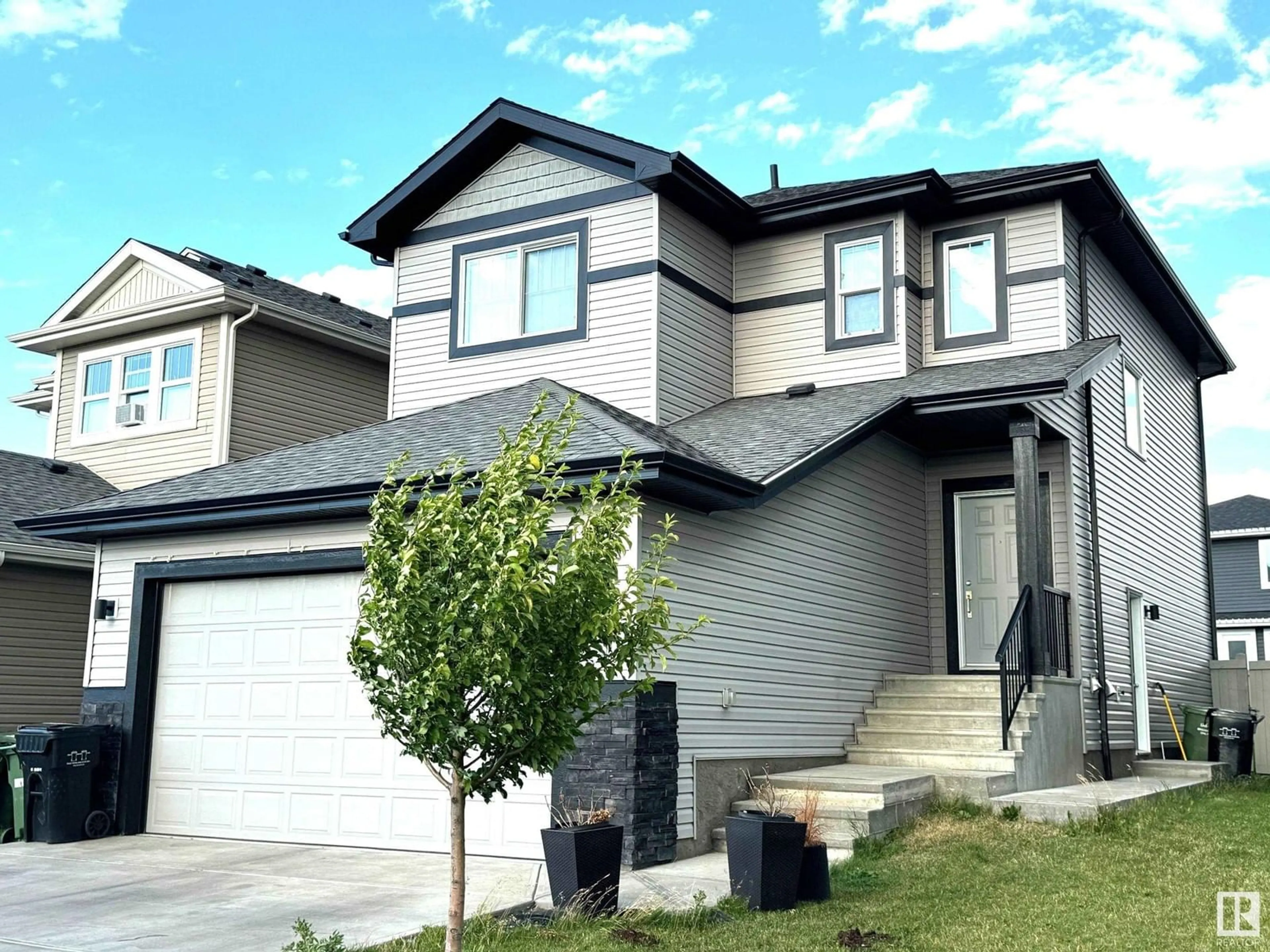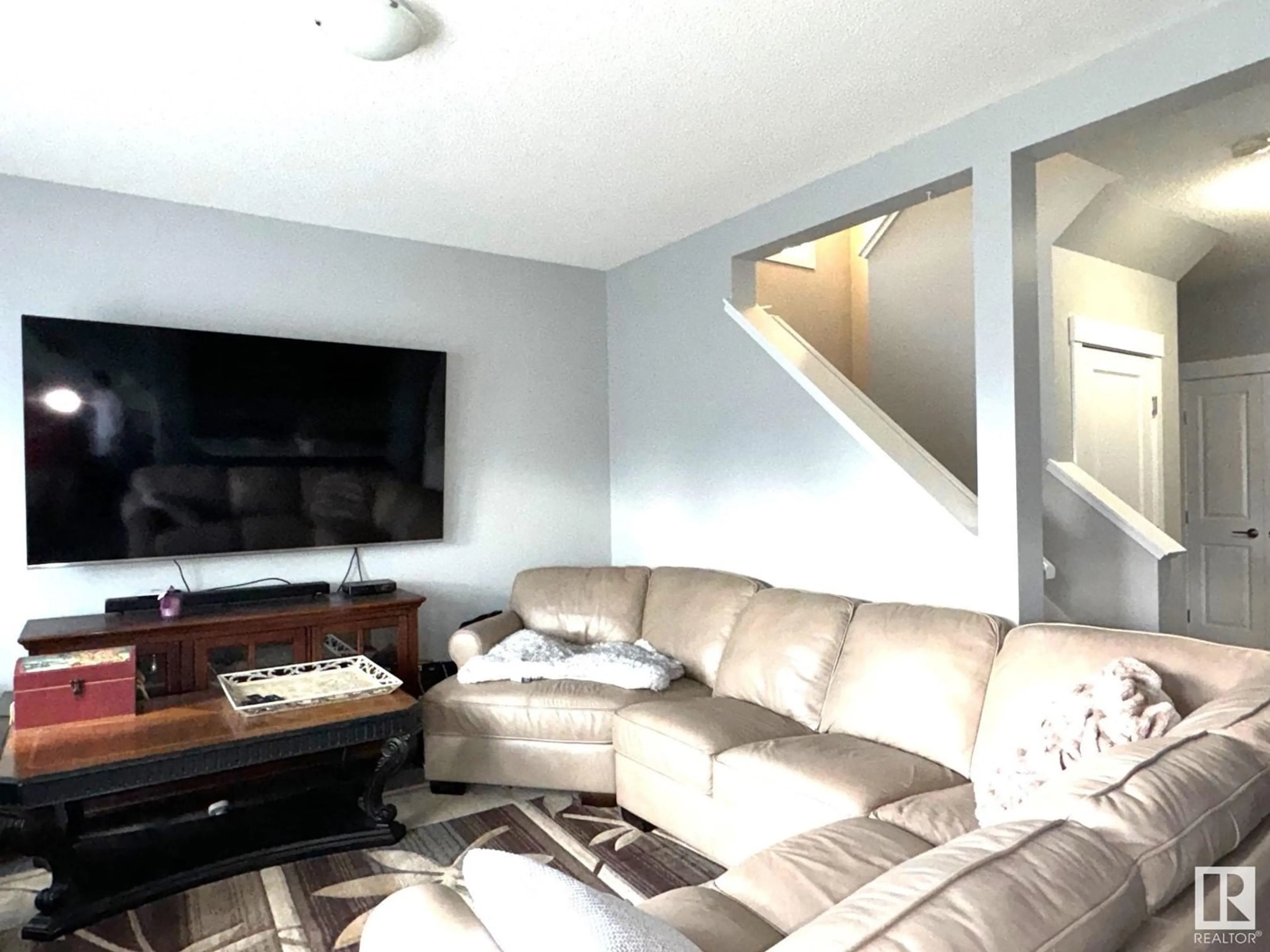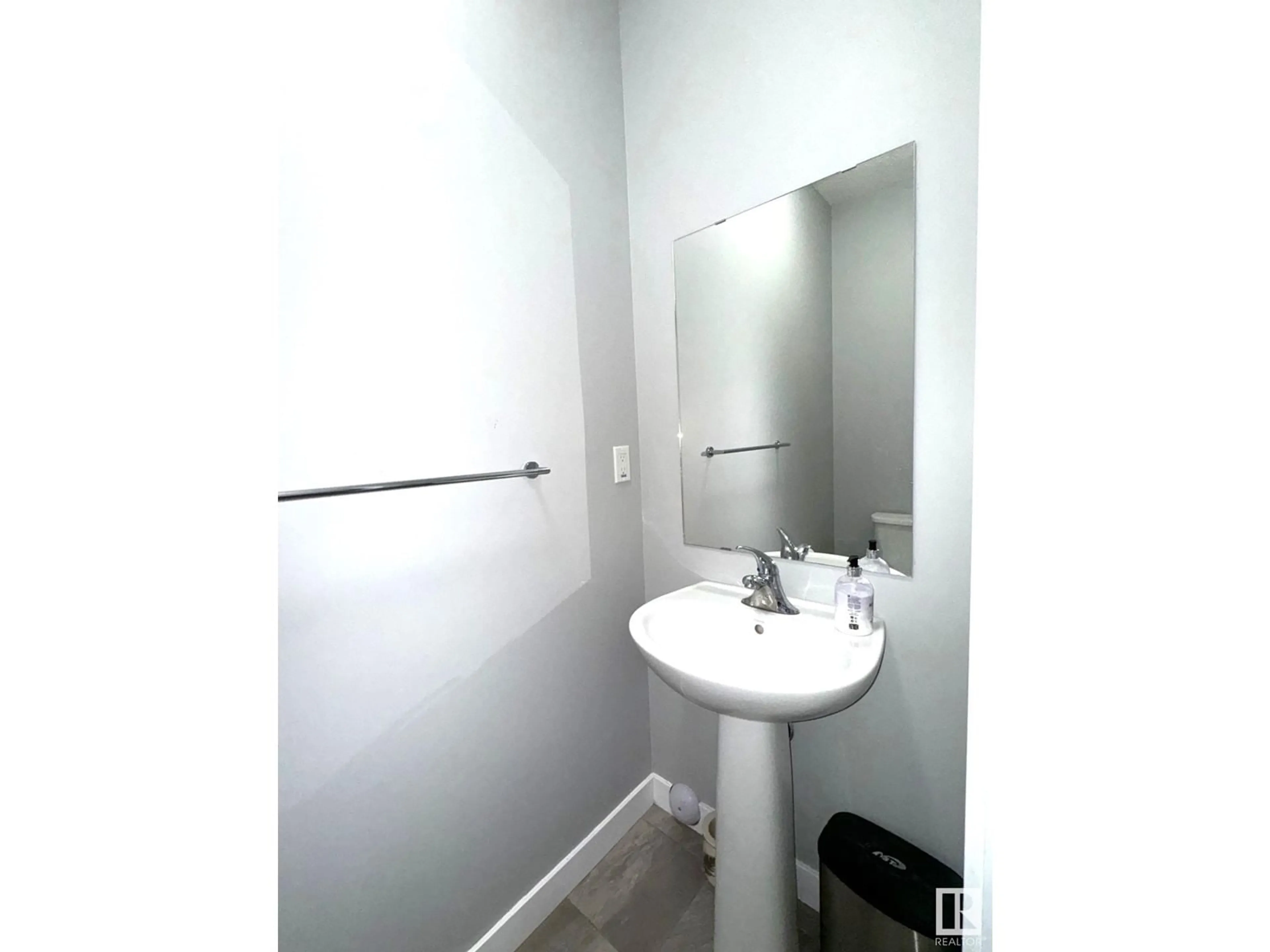487 ROBERTS CR, Leduc, Alberta T9E1K9
Contact us about this property
Highlights
Estimated ValueThis is the price Wahi expects this property to sell for.
The calculation is powered by our Instant Home Value Estimate, which uses current market and property price trends to estimate your home’s value with a 90% accuracy rate.$803,000*
Price/Sqft$307/sqft
Days On Market2 days
Est. Mortgage$2,229/mth
Tax Amount ()-
Description
This well-maintained 1,690 sq. ft. two-story home in the desirable Robinson community of Leduc offers both comfort and income potential. The main floor features a great room, mudroom, half bath, and a convenient walkthrough pantry. The upgraded kitchen, with modern countertops and appliances, opens to a spacious dining and living area, which leads to a privately fenced backyardideal for summer enjoyment. Upstairs, you'll find a large bonus room and three well-sized bedrooms. The master bedroom includes a generous 4-piece ensuite and a large walk-in closet, while the two additional bedrooms are well-positioned. The fully self-contained basement suite features a one-bedroom unit with its own appliances, full bath, kitchen, and separate HE furnace, providing excellent rental income potential. Additional highlights include a double attached garage, large deck, and close proximity to great schools, shopping, and golf courses. This property offers a perfect blend of living space and income opportunity. (id:39198)
Property Details
Interior
Features
Basement Floor
Bedroom 4
4.1 m x 3 mExterior
Parking
Garage spaces 4
Garage type Attached Garage
Other parking spaces 0
Total parking spaces 4
Property History
 17
17


