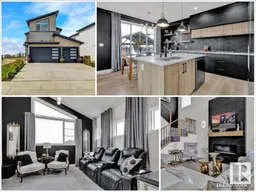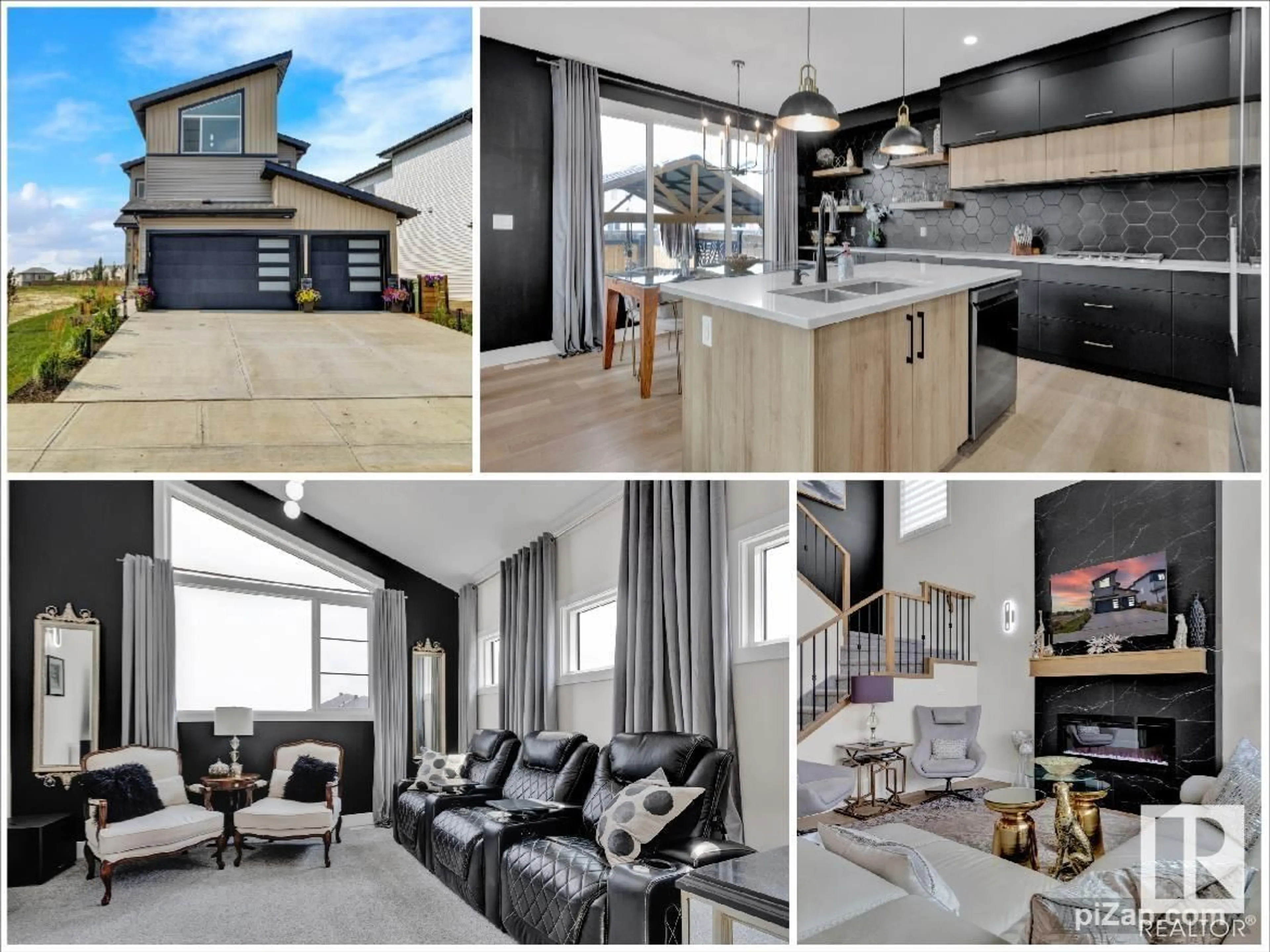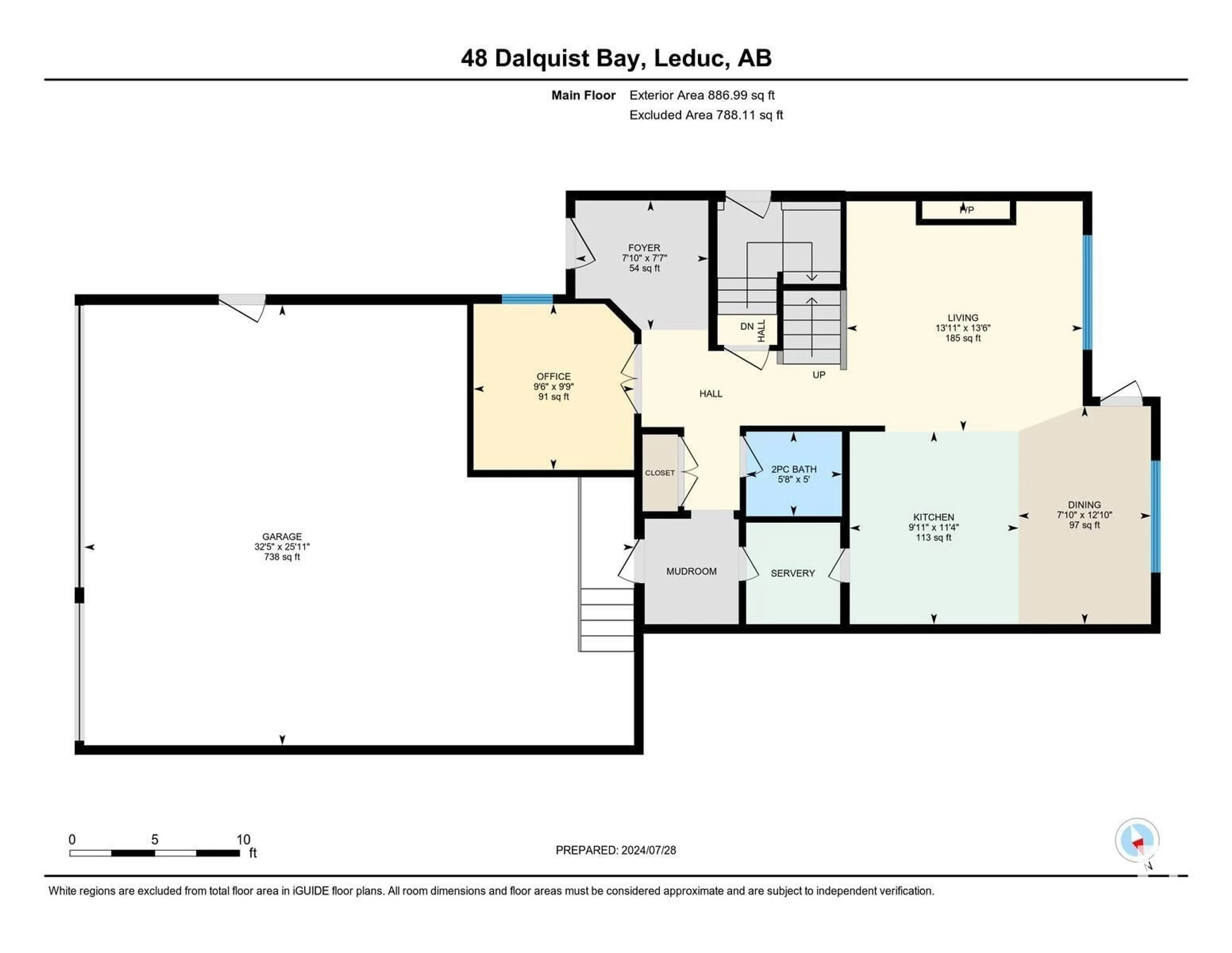48 Dalquist BA, Leduc, Alberta T9E0N5
Contact us about this property
Highlights
Estimated ValueThis is the price Wahi expects this property to sell for.
The calculation is powered by our Instant Home Value Estimate, which uses current market and property price trends to estimate your home’s value with a 90% accuracy rate.$813,000*
Price/Sqft$338/sqft
Days On Market2 days
Est. Mortgage$3,006/mth
Tax Amount ()-
Description
How do you describe perfection? The green oasis & fenced yard complete with 2 tier deck with gazebo & stylish Hoft privacy screens for BBQs. Oversized heated triple car garage is tandem length on the single door side. Suite potential with direct access side door to basement. This home will captivate you from the moment you enter with its show stopping interior design. The soaring 2 storey Great Room ceiling is accented by the fireplace feature wall & open staircase & abundance of windows. The kitchen is a sleek & flows beautifully with the black hexagonal backsplash accenting the natural wood tone & black cabinetry. The Butlers pantry adjacent to the kitchen & the mudroom are so tidily complete they will make organization easy. Upstairs the Primary Bedroom is spacious with its tray ceiling & barn door to luxury ensuite & walk through access to custom closet & laundry room. Vaulted Bonus Room will be a favorite for movie nights. Located in Meadowview in Leduc with lakes & trails & Dinosaur Play Ground. (id:39198)
Property Details
Interior
Features
Main level Floor
Living room
4.24 m x 4.13 mDining room
3.91 m x 2.38 mKitchen
3.46 m x 3.03 mDen
2.98 m x 2.88 mExterior
Parking
Garage spaces 6
Garage type -
Other parking spaces 0
Total parking spaces 6
Property History
 62
62

