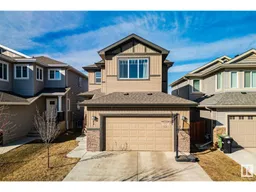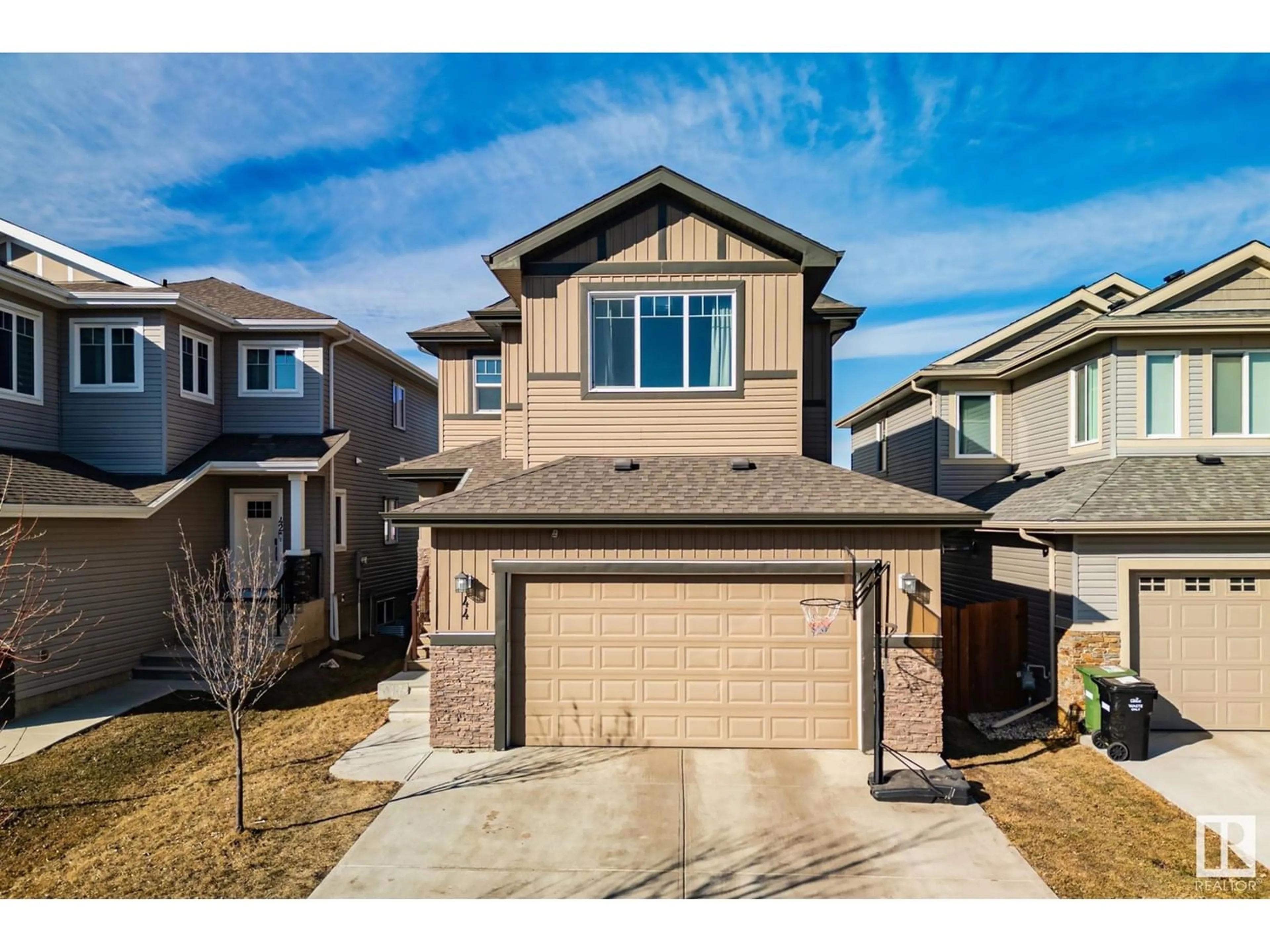44 SANDALWOOD PL, Leduc, Alberta T9E1C3
Contact us about this property
Highlights
Estimated ValueThis is the price Wahi expects this property to sell for.
The calculation is powered by our Instant Home Value Estimate, which uses current market and property price trends to estimate your home’s value with a 90% accuracy rate.Not available
Price/Sqft$263/sqft
Est. Mortgage$2,134/mo
Tax Amount ()-
Days On Market247 days
Description
Step into simplicity and style in Suntree, where this move-in ready, 2-storey beauty awaits. Featuring an oversized double garage and a handy side entrance, it's perfectly positioned beside walking paths that lead to the park. The ground floor shines with 9-foot ceilings, tile and laminate flooring, open concept living, and a kitchen that boasts stainless steel appliances, quartz countertops, and an eye-catching backsplash. The living room, complete with an electric fireplace, and the dining area both offer serene backyard views. Upstairs, the primary suite is a retreat with dual sinks, a two-person jetted tub, seperate shower and a walk-in closet, plus two additional spacious bedrooms, a bathroom, laundry, and a bright bonus room. Downstairs, find a fourth bedroom, extra bathroom, and generous rec room. Outside, enjoy the expansive deck with park views and a gravel dog run. Your dream home combines luxury with warmth and awaits your arrival (id:39198)
Property Details
Interior
Features
Lower level Floor
Family room
23'8 x 13'3Bedroom 4
9'1 x 10'1Exterior
Parking
Garage spaces 4
Garage type -
Other parking spaces 0
Total parking spaces 4
Property History
 58
58

