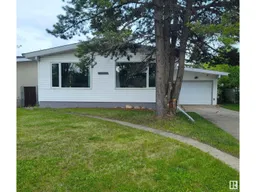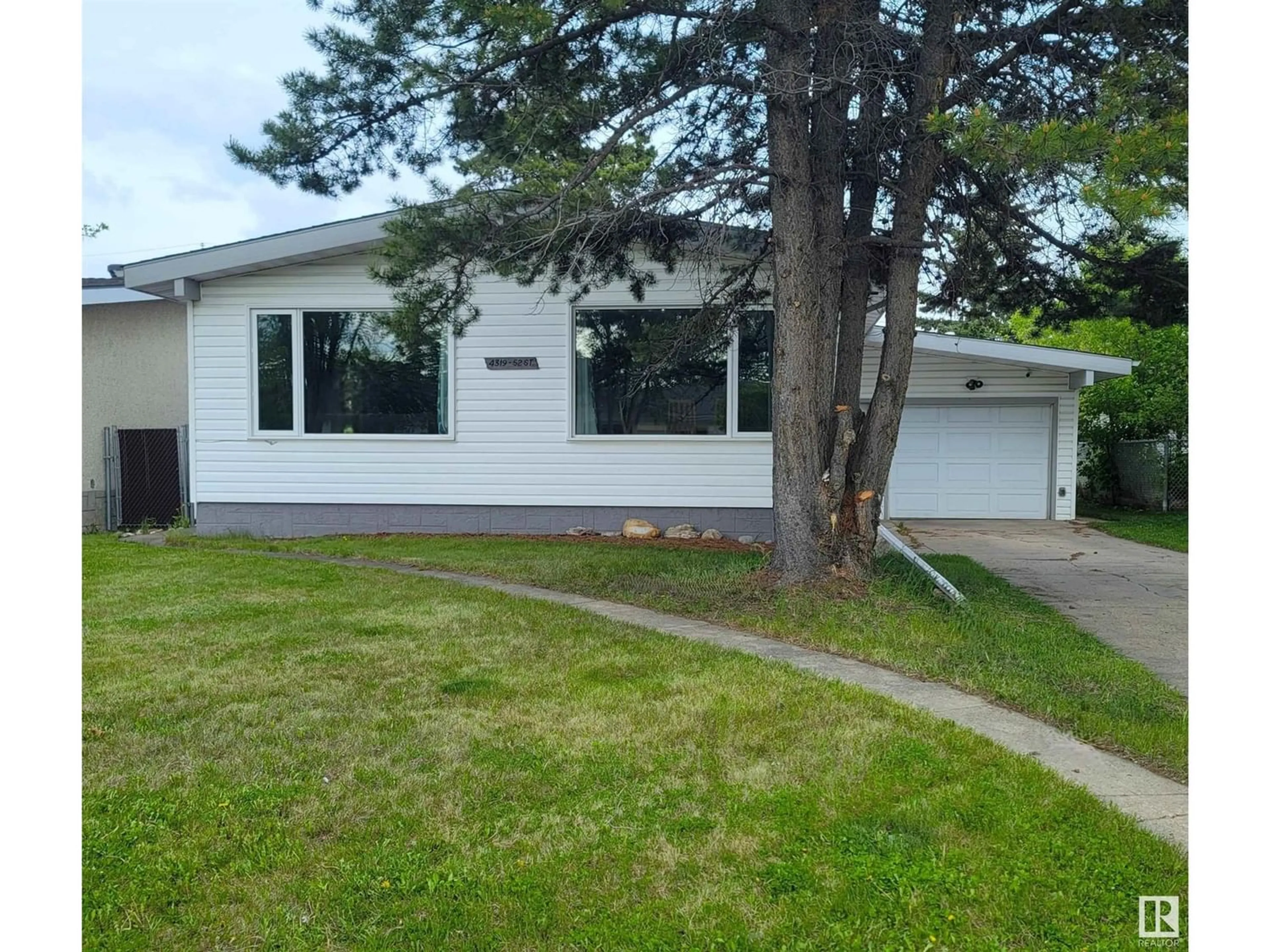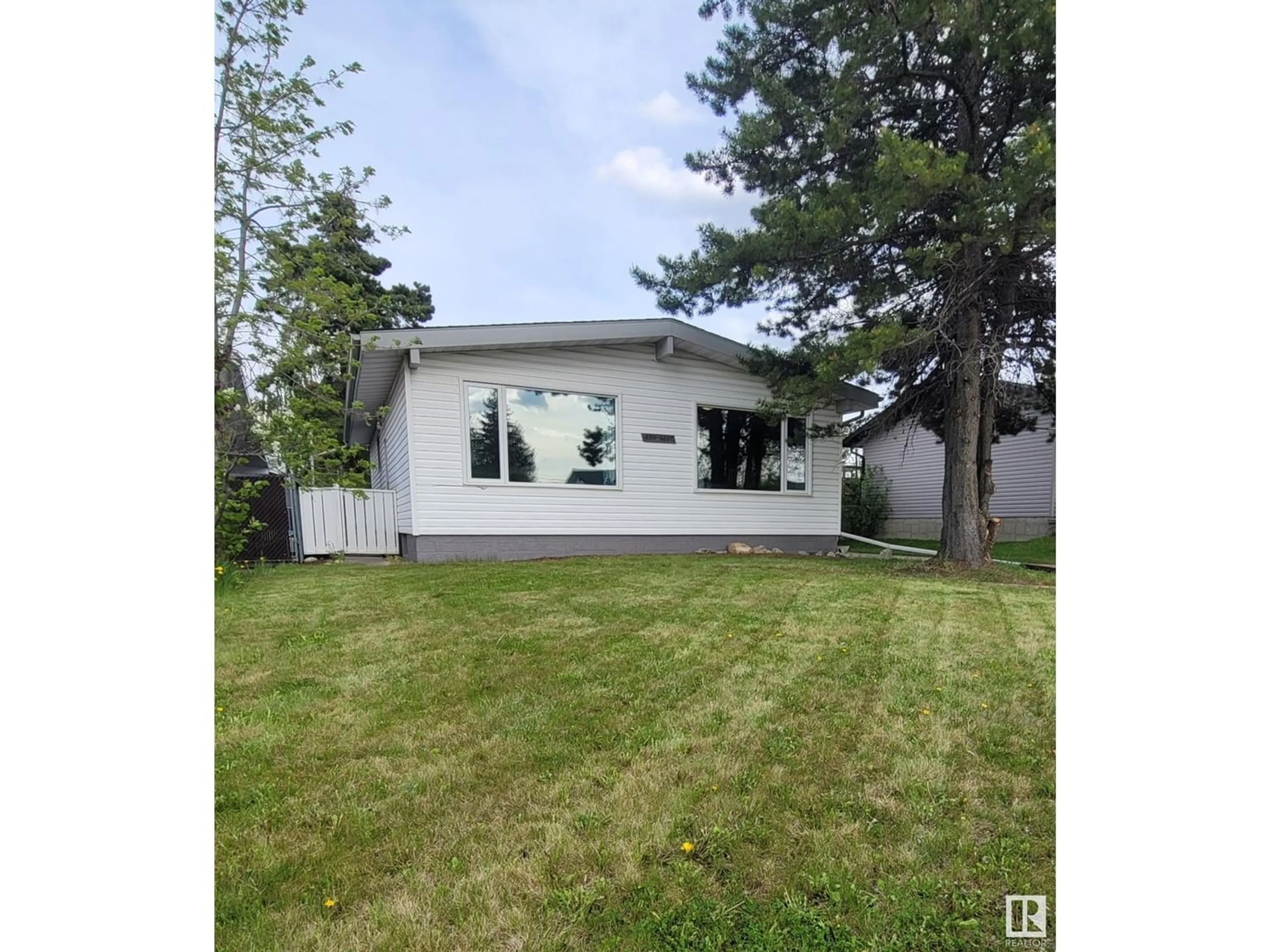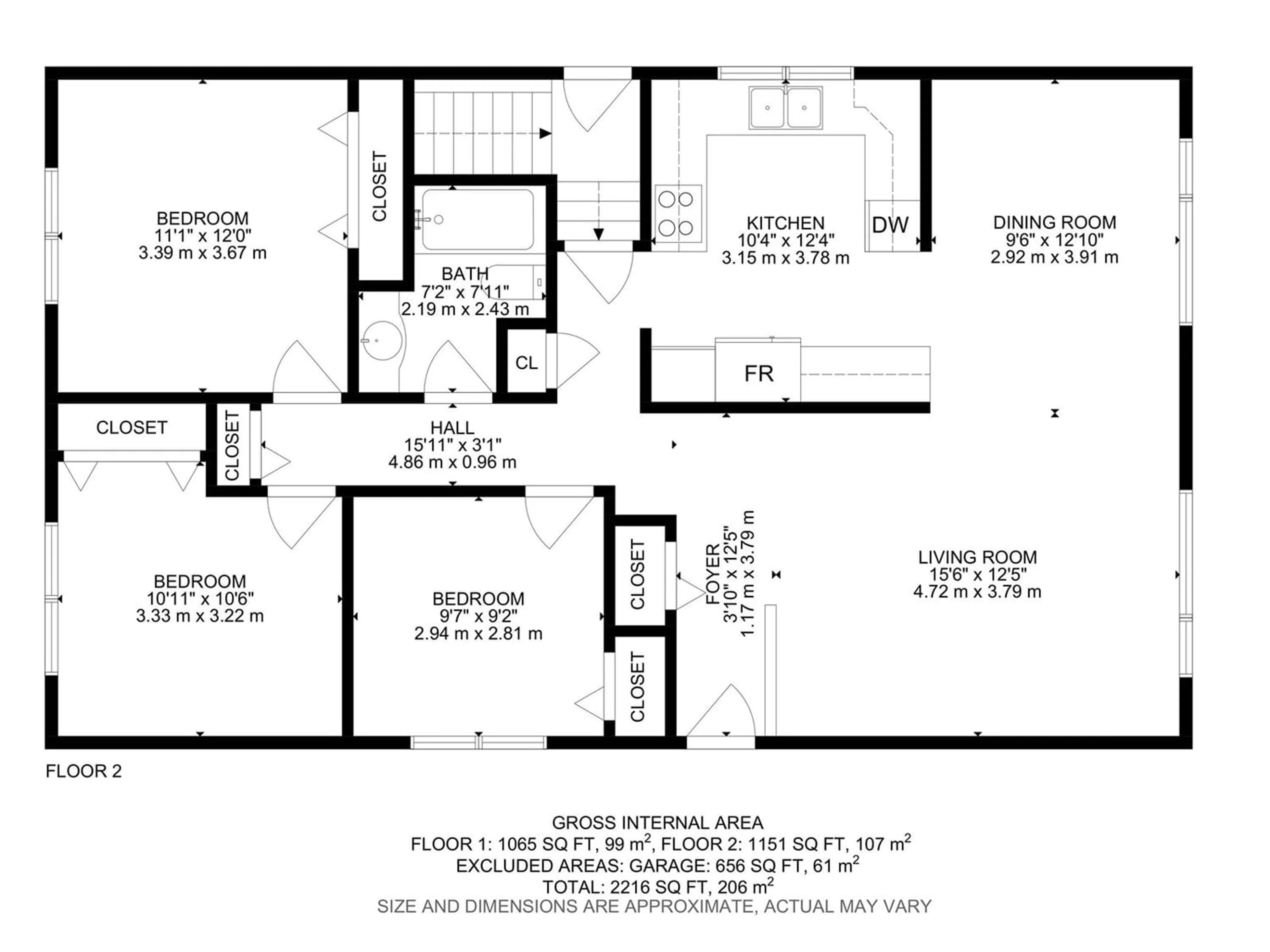4319 52 ST, Leduc, Alberta T9E5B6
Contact us about this property
Highlights
Estimated ValueThis is the price Wahi expects this property to sell for.
The calculation is powered by our Instant Home Value Estimate, which uses current market and property price trends to estimate your home’s value with a 90% accuracy rate.Not available
Price/Sqft$303/sqft
Est. Mortgage$1,503/mo
Tax Amount ()-
Days On Market174 days
Description
Unique bungalow located in Linsford Park! Soaring vaulted ceilings and huge triple pane picture windows in the main living area greet you in this bright and spacious home! The updated kitchen is loaded with cabinetry, countertops and stainless appliances (new dishwasher 2023). The dining area will accommodate your large family gatherings. The main floor also boasts a king sized primary bedroom overlooking the backyard and two other large bedrooms plus a full bathroom. Downstairs there is a laundry room/storage area with newer washer and dryer, a large family room, den/office, two additional bedrooms and a full bathroom just waiting for your personal touch. The double tandem garage has access both front and rear by alleyway. Large, fenced backyard has a deck with natural gas hookup for BBQ PLUS new back fence with huge gate for RV storage access. Great location! One block from the elementary school and playground! Close to Hwy 2, International airport & shopping. (id:39198)
Property Details
Interior
Features
Basement Floor
Bedroom 4
4.82 m x 3.62 mBedroom 5
2.94 m x 3.56 mDen
2.62 m x 3.56 mLaundry room
3.33 m x 3.62 mProperty History
 52
52


