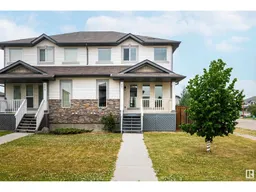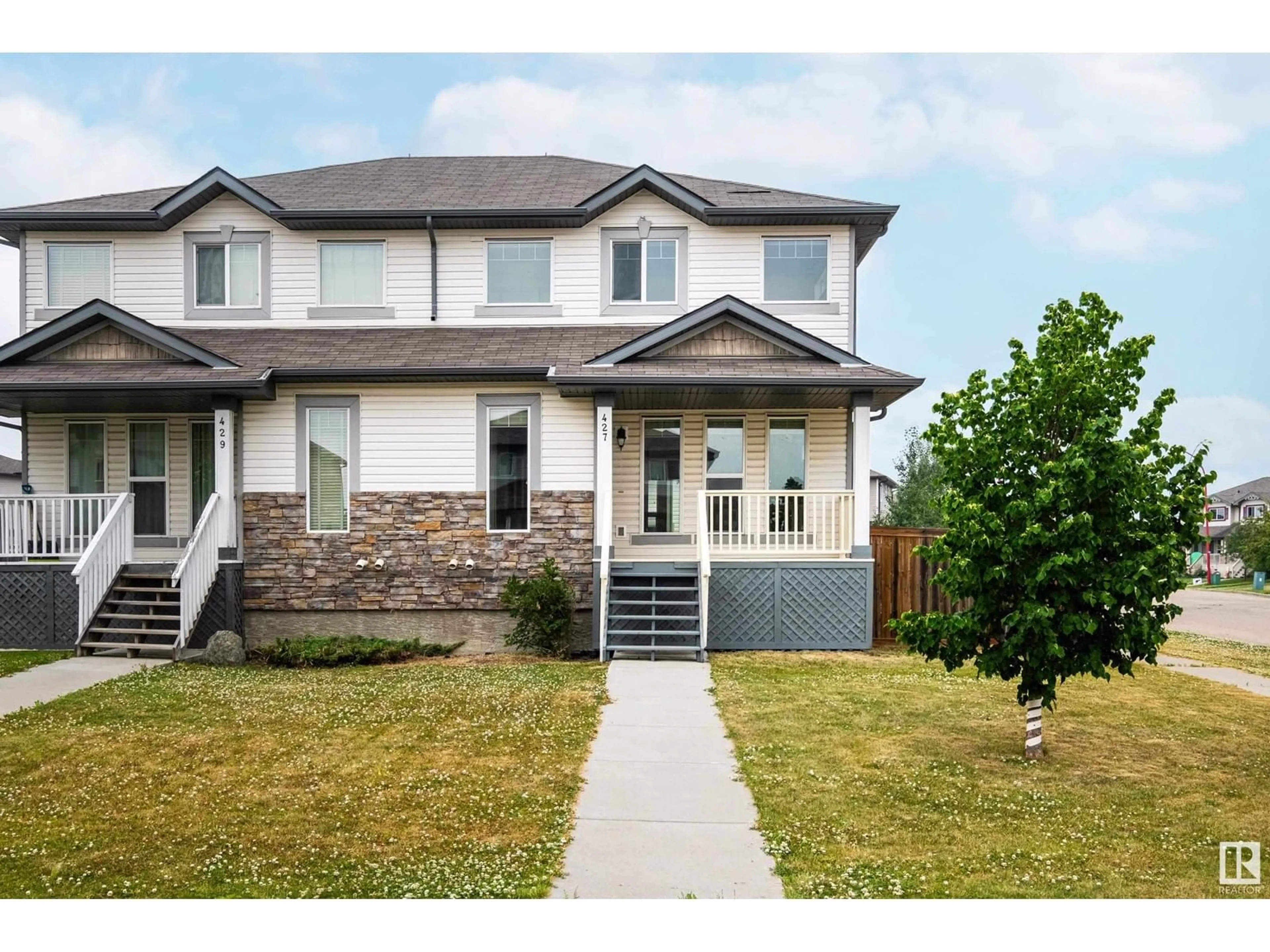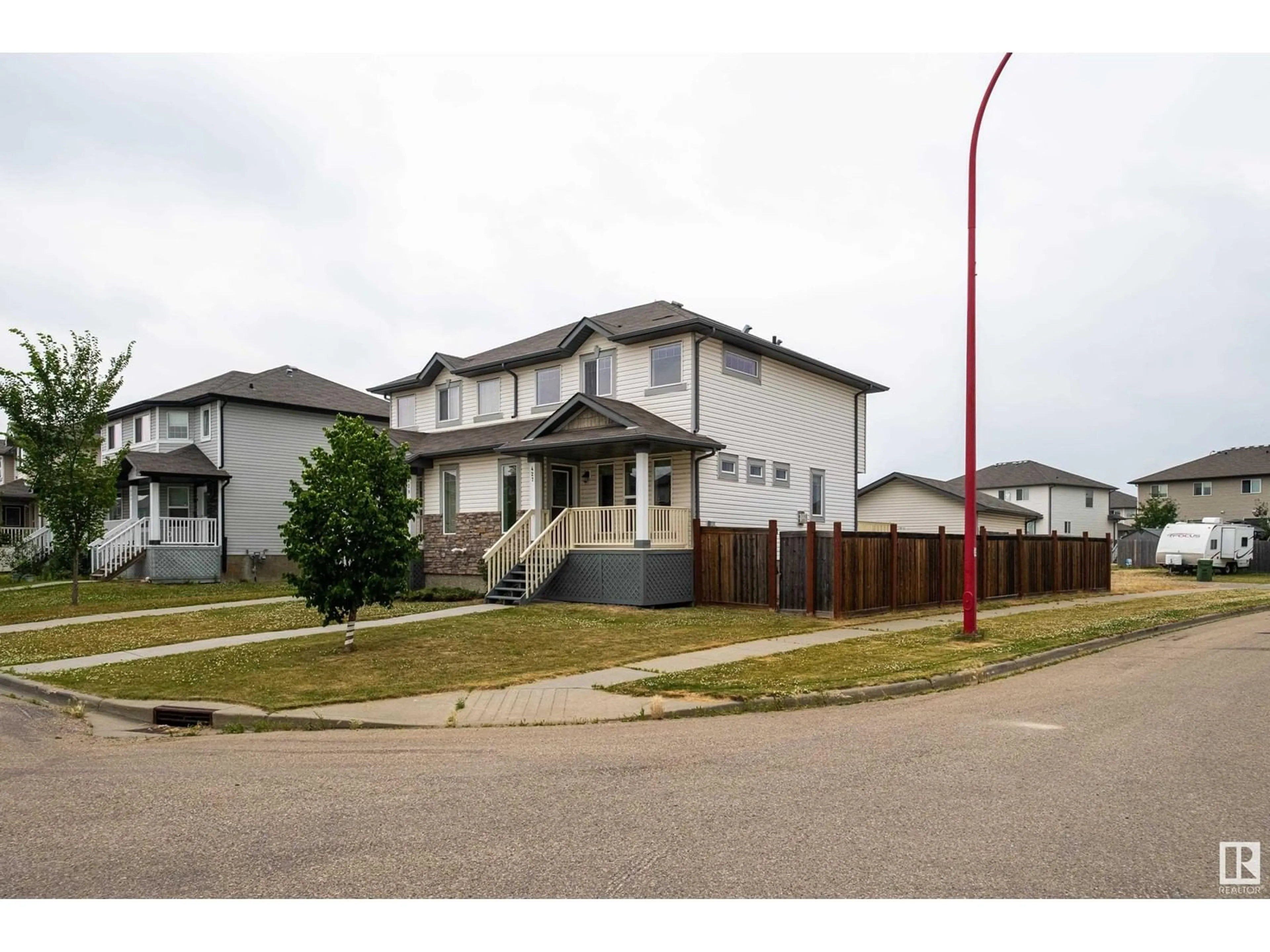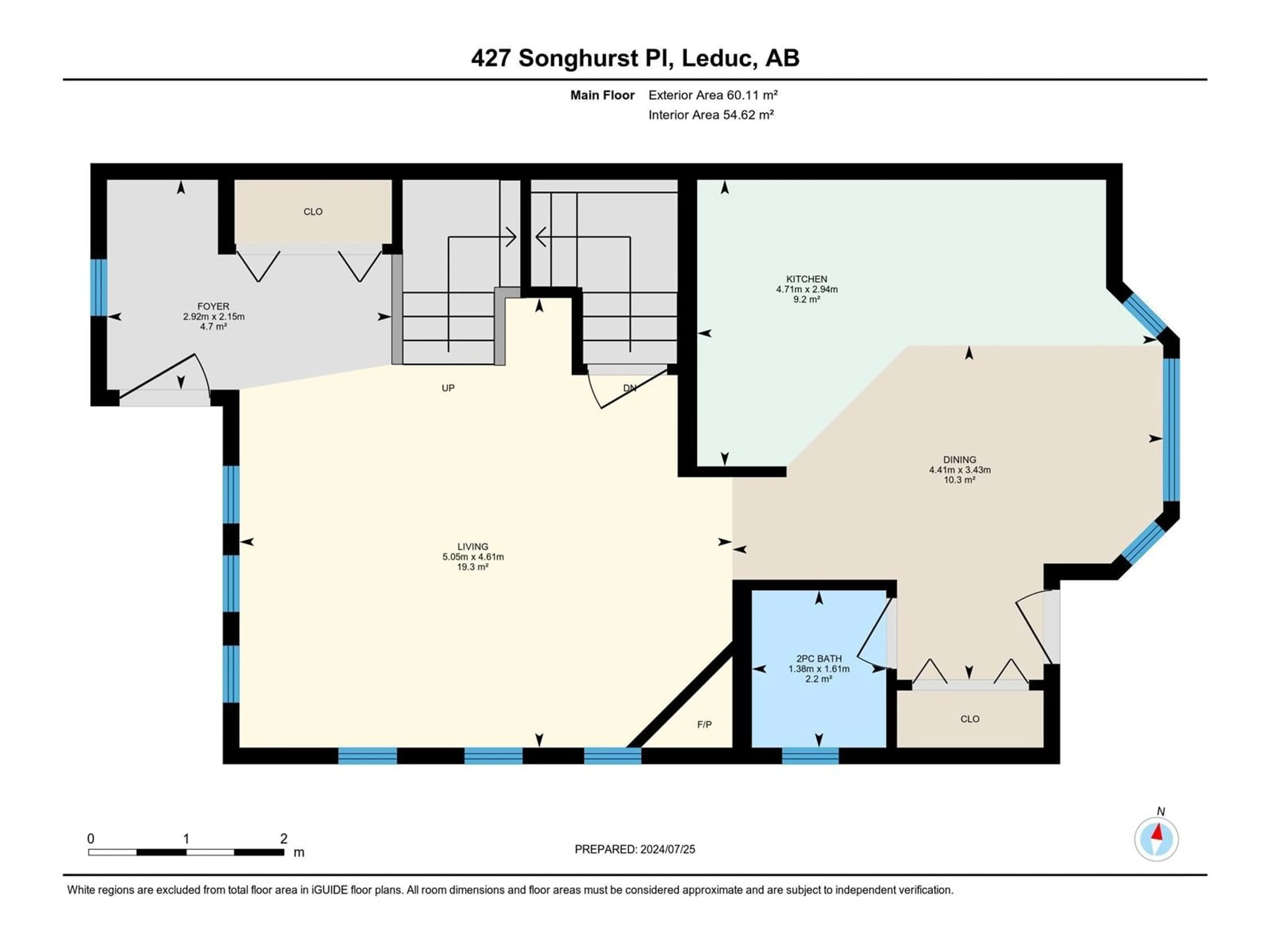427 SONGHURST PL, Leduc, Alberta T9E0P9
Contact us about this property
Highlights
Estimated ValueThis is the price Wahi expects this property to sell for.
The calculation is powered by our Instant Home Value Estimate, which uses current market and property price trends to estimate your home’s value with a 90% accuracy rate.$828,000*
Price/Sqft$308/sqft
Days On Market2 days
Est. Mortgage$1,653/mth
Tax Amount ()-
Description
Looking for a DELUXE DUPLEX? This freshly painted 3 bed 3.5 bath corner lot home with CENTRAL AIR CONDITIONING, finished basement, double detached garage and RV parking is ready for it's new owner! A charming front porch welcomes you to this bright & airy former showhome; step inside and admire the corner gas fireplace, hardwood floors that flow throughout the main level, and tons of extra windows to give you great natural light. Continue on to a spacious eat-in kitchen featuring rich hardwood cabinetry and ample counter space. The main level is completed with a half bath conveniently tucked away by the back entry with access to the deck and fully fenced backyard. Upstairs you'll find dual primary bedrooms, each with their own walk-in closet and 4 piece ensuite. The fully finished basement offers an additional living space, 3rd bedroom, side by side laundry, and another 4 pce bathroom. Tucked away in a quiet cul de sac, this home is just steps away from playgrounds, schools and the community garden. (id:39198)
Property Details
Interior
Features
Basement Floor
Family room
4.3 m x 3.73 mBedroom 3
3.5 m x 2.74 mExterior
Parking
Garage spaces 2
Garage type -
Other parking spaces 0
Total parking spaces 2
Property History
 55
55


