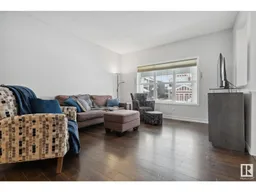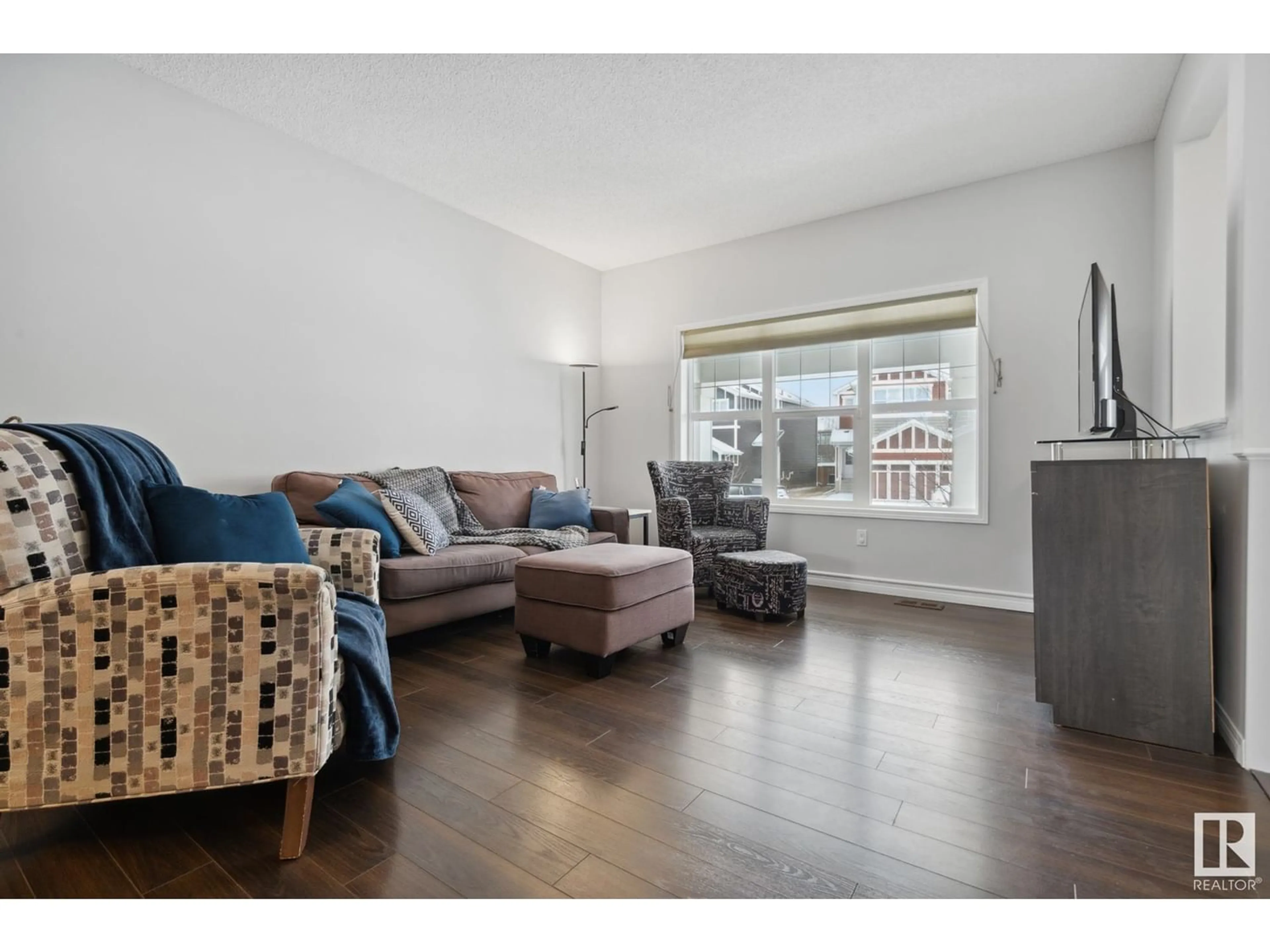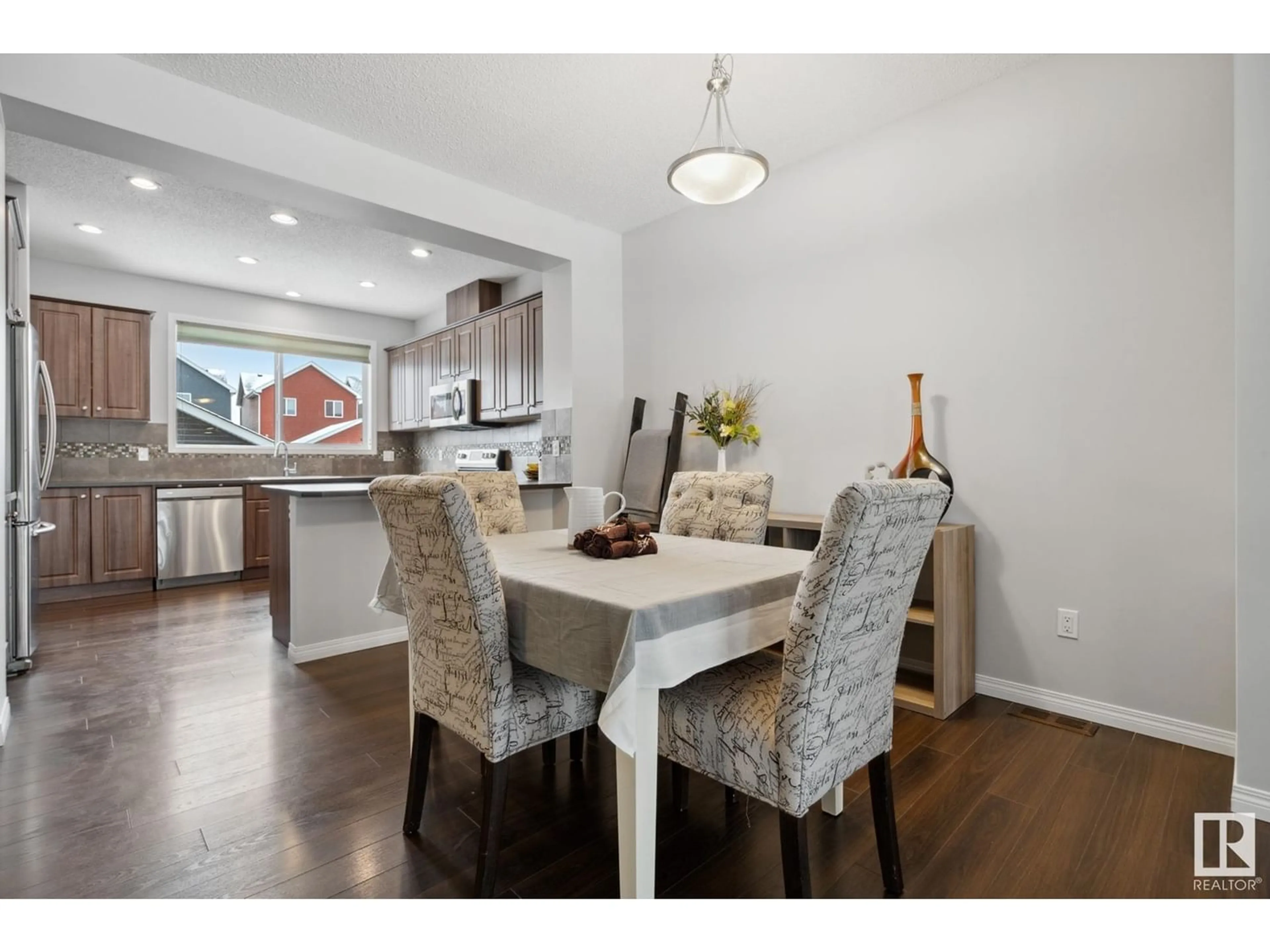411 SIMPKINS LI, Leduc, Alberta T9E0Y3
Contact us about this property
Highlights
Estimated ValueThis is the price Wahi expects this property to sell for.
The calculation is powered by our Instant Home Value Estimate, which uses current market and property price trends to estimate your home’s value with a 90% accuracy rate.Not available
Price/Sqft$255/sqft
Est. Mortgage$1,718/mo
Tax Amount ()-
Days On Market248 days
Description
The owners of this wonderful Home in Southfork have just installed new carpet throughout the upper level (and stairs) as well as updated some painting so it's ready for you to move in. The main floor is Open Plan (9 Ft ceiling) Living Room, Dining Room, Kitchen & 2pc Bath. The upper floor has 2 generous sized bedrooms a 4 pc bath, a King Sized Primary Suite with Walk-in Closet & 4 pce Ensuite. The basement is partly finished with Rec Room and large unfinished area including rough in for a full bathroom. The back yard is fenced and there's also a Double Detached Garage for your vehicles and toys. Summer is coming soon so get ready to relax on Your Front Porch and greet your neighbours as they pass by OR, entertain friends and family on your South facing deck in the back yard. If it's too warm, Your New Home has Central Air and the Open Plan design provides plenty of room for entertaining. Located less than a block to Father Leduc Catholic School (K-8) & McKinley Park. (id:39198)
Property Details
Interior
Features
Upper Level Floor
Primary Bedroom
3.97 m x 3.72 mBedroom 2
2.89 m x 3.54 mBedroom 3
2.8 m x 4.32 mProperty History
 41
41

