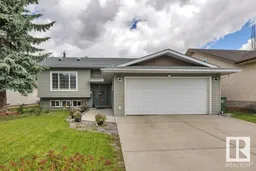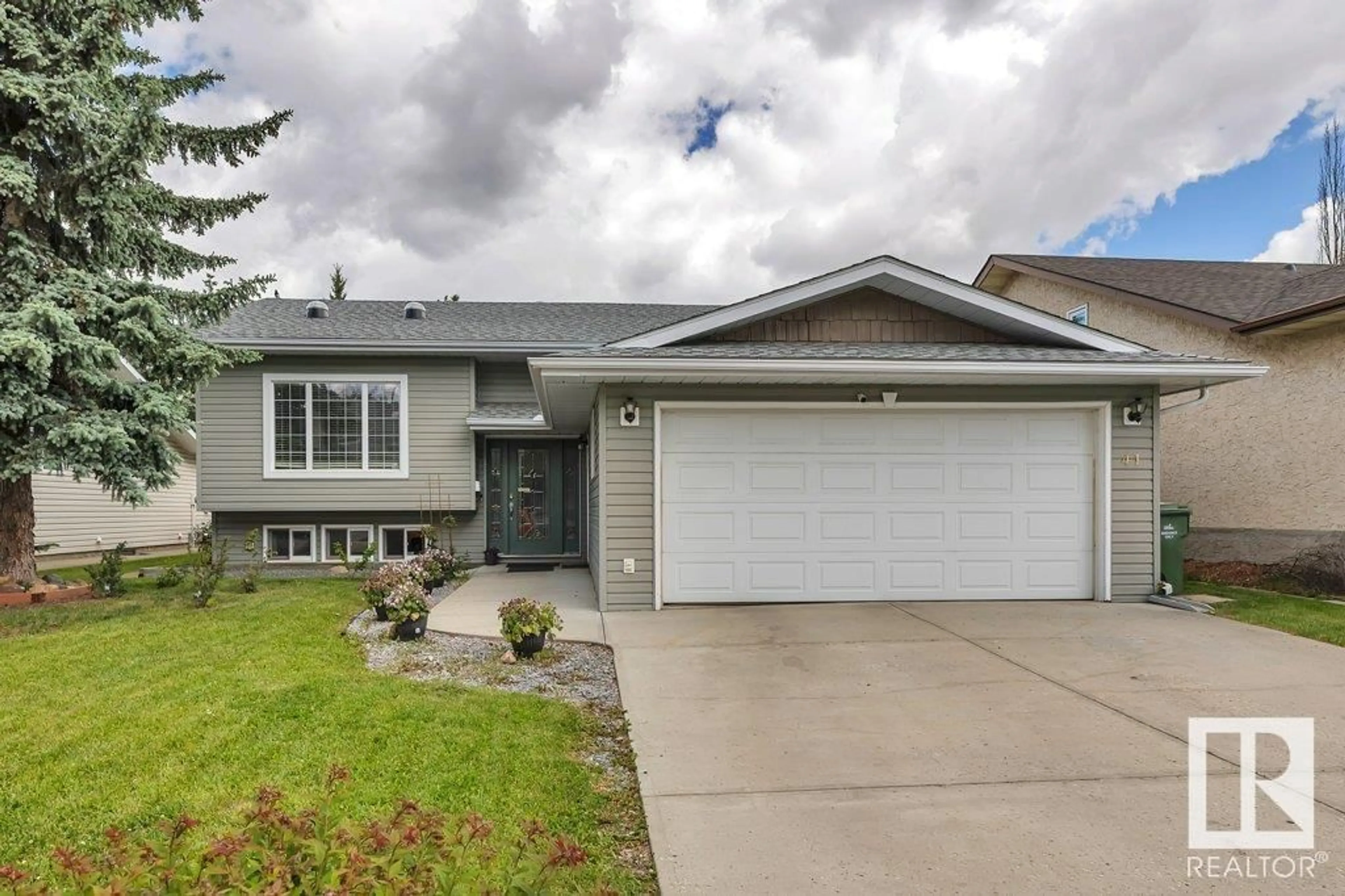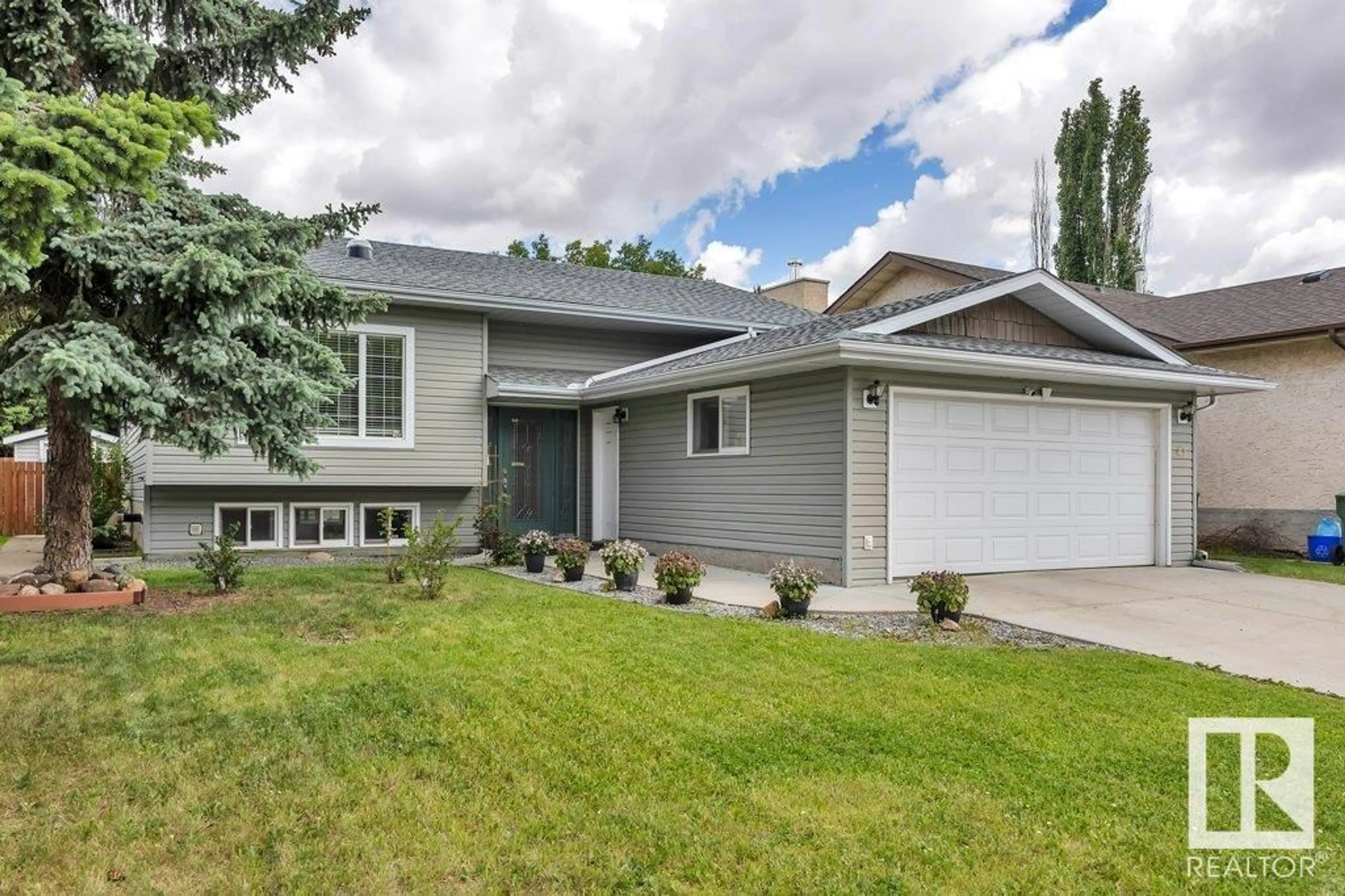41 Alpaugh CR, Leduc, Alberta T9E5H2
Contact us about this property
Highlights
Estimated ValueThis is the price Wahi expects this property to sell for.
The calculation is powered by our Instant Home Value Estimate, which uses current market and property price trends to estimate your home’s value with a 90% accuracy rate.Not available
Price/Sqft$375/sqft
Est. Mortgage$2,018/mo
Tax Amount ()-
Days On Market155 days
Description
Leduc Estates beautiful bi-level. Keep cool in the summer with Central air throughout. Custom kitchen with tons of counters and cupboards. This kitchen is a cook's paradise. 2 sky lights for extra sun in the living room. 2 bedrooms on main level with huge walk in closet. Two large bedrooms downstairs with 4 piece bath, large family room with cozy pellet stove for winter nights. New hot water tank (2019), new garage furnace (2015), house furnace (2007). Pellet stove new in 2020. New washer (2023). Lots of storage and cold storage room. Private backyard, fenced with fruit trees, lots of perennials. This home is close to shopping in Leduc Common, schools, and 2 minute walk to Fred Johns Park. (id:39198)
Property Details
Interior
Features
Basement Floor
Laundry room
.76m x 2.45mExterior
Parking
Garage spaces 2
Garage type Attached Garage
Other parking spaces 0
Total parking spaces 2
Property History
 47
47

