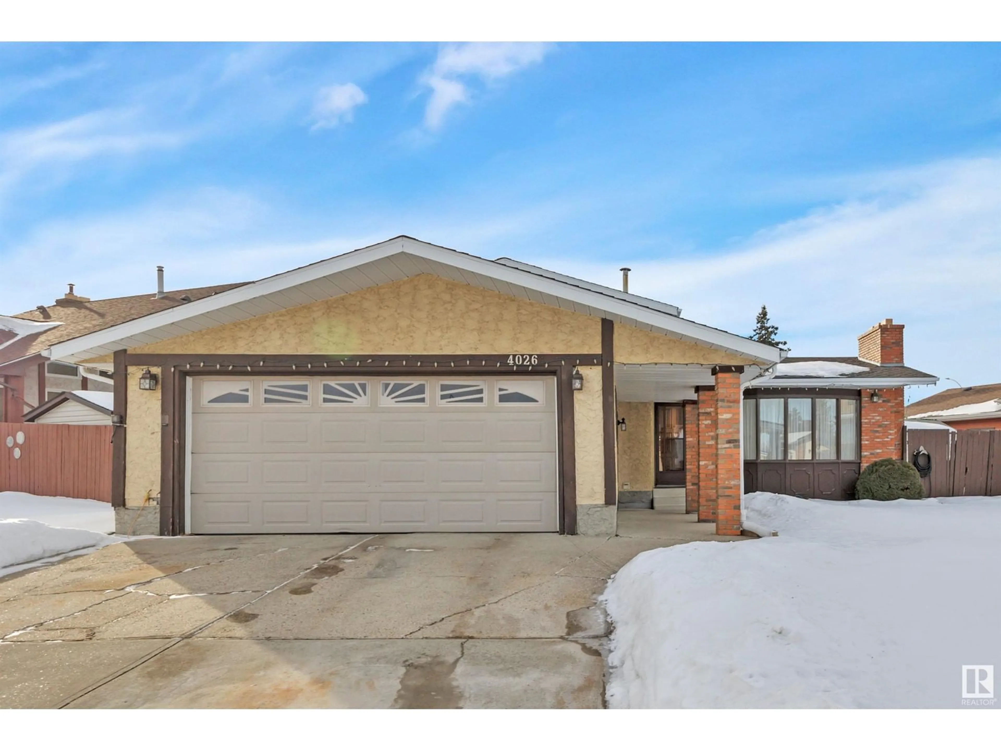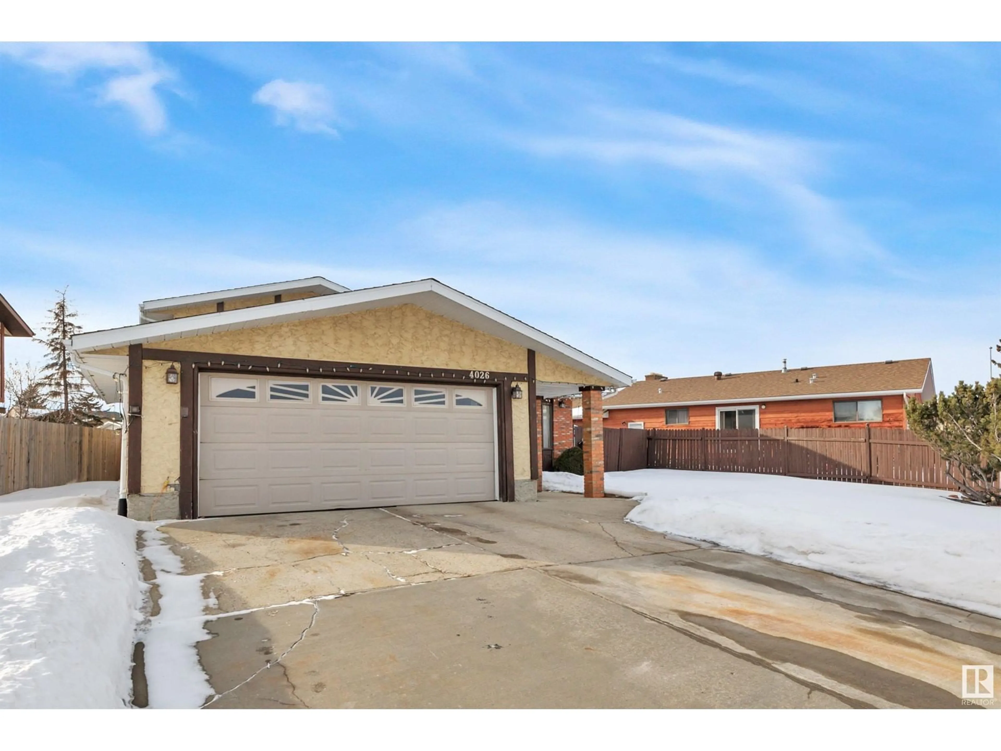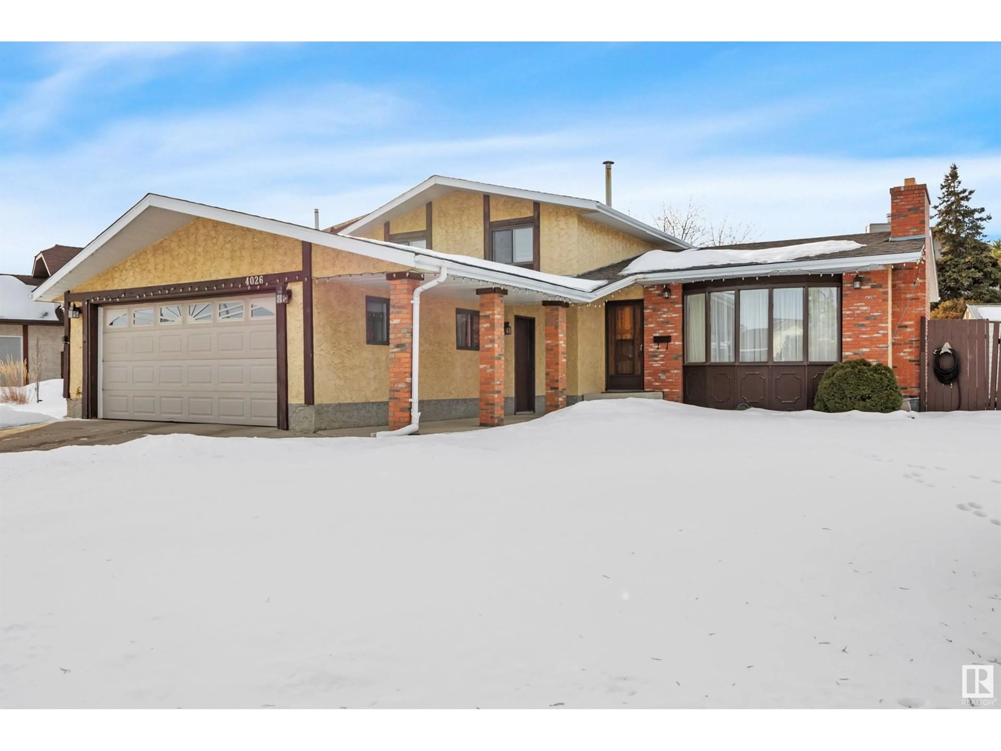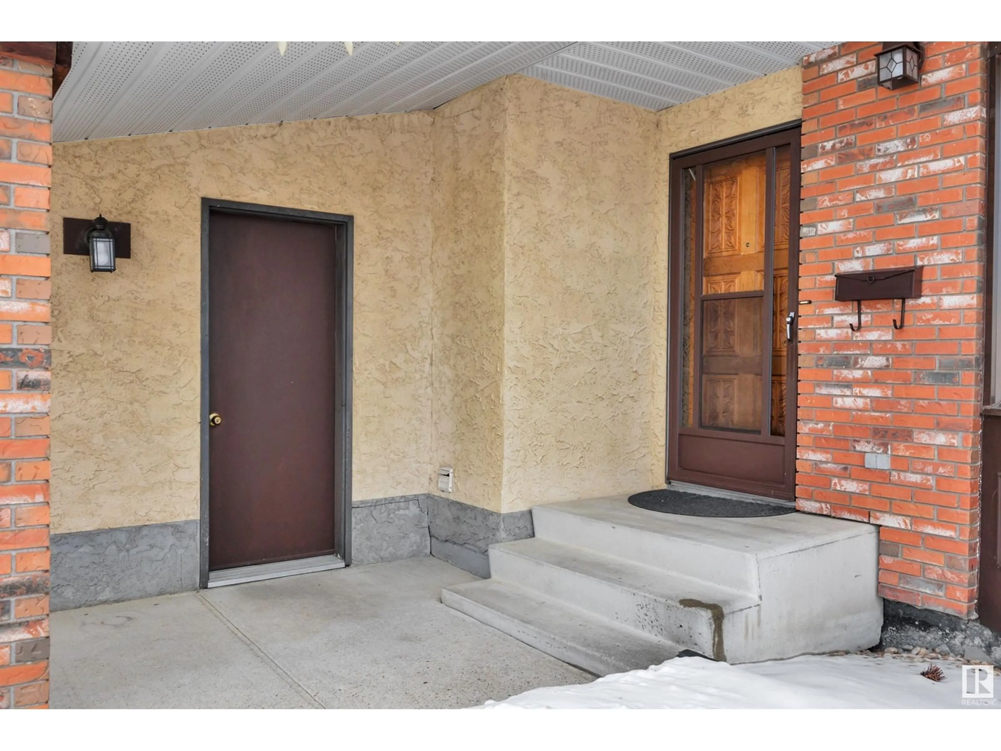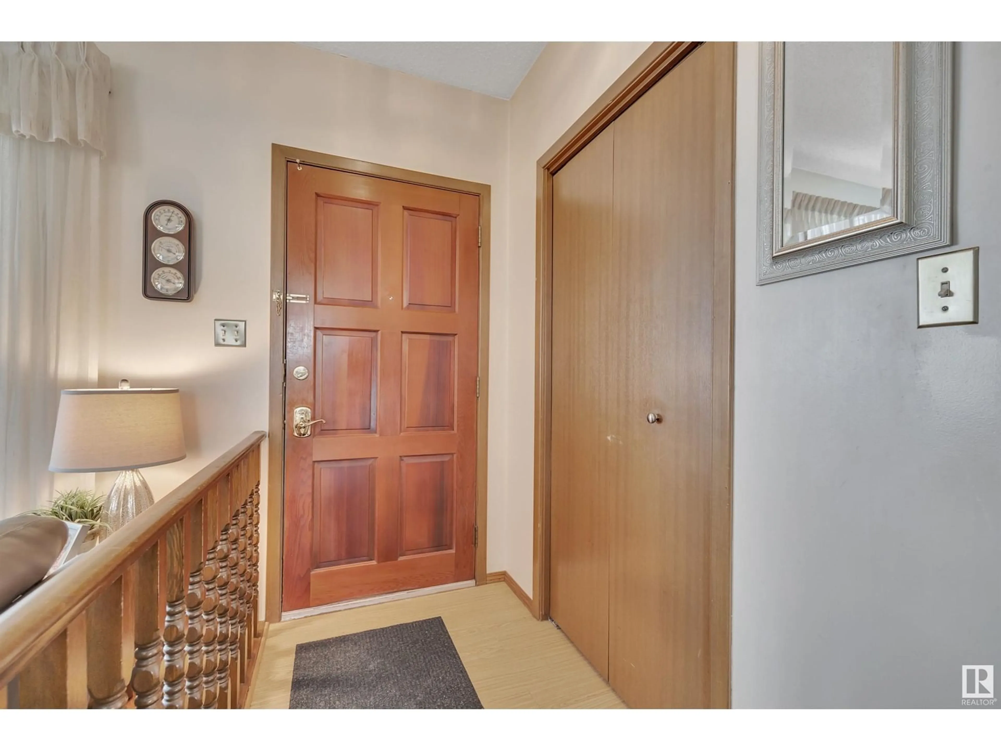Contact us about this property
Highlights
Estimated ValueThis is the price Wahi expects this property to sell for.
The calculation is powered by our Instant Home Value Estimate, which uses current market and property price trends to estimate your home’s value with a 90% accuracy rate.Not available
Price/Sqft$373/sqft
Est. Mortgage$1,714/mo
Tax Amount ()-
Days On Market8 days
Description
Located in the established community of South Park, this 1080 sq. ft 3 level split home shows pride of ownership. Upon entering, the sunken living room boasts a bow window and a brick surround wood burning fireplace. The kitchen has wood cabinets, black appliances, sunshine ceiling and a portable island which can be used as a serving table. The adjoining dining area has space for a china cabinet and patio doors opening to a sizeable deck and the backyard. Upper level has 3 bedrooms, with the primary suite boasting a 3 pce ensuite. A 4 pce bath completes the upper level. At the lower level you will find a comfortable family room; complete with a wet bar, den, 3 pce bath and laundry/furnace room. The large front attached garage has plenty of room for two vehicles and 30 amp for RV plugin. The yard is fenced and has mature trees and landscaping. You must take a serious look at this great family home, located close to the Leduc Rec Centre, schools, hospital and YEG airport. (id:39198)
Property Details
Interior
Features
Upper Level Floor
Primary Bedroom
Bedroom 2
Bedroom 3
Exterior
Parking
Garage spaces 4
Garage type -
Other parking spaces 0
Total parking spaces 4
Property History
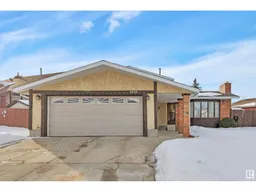 48
48
