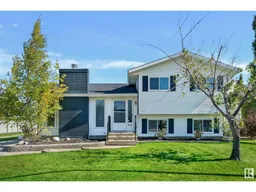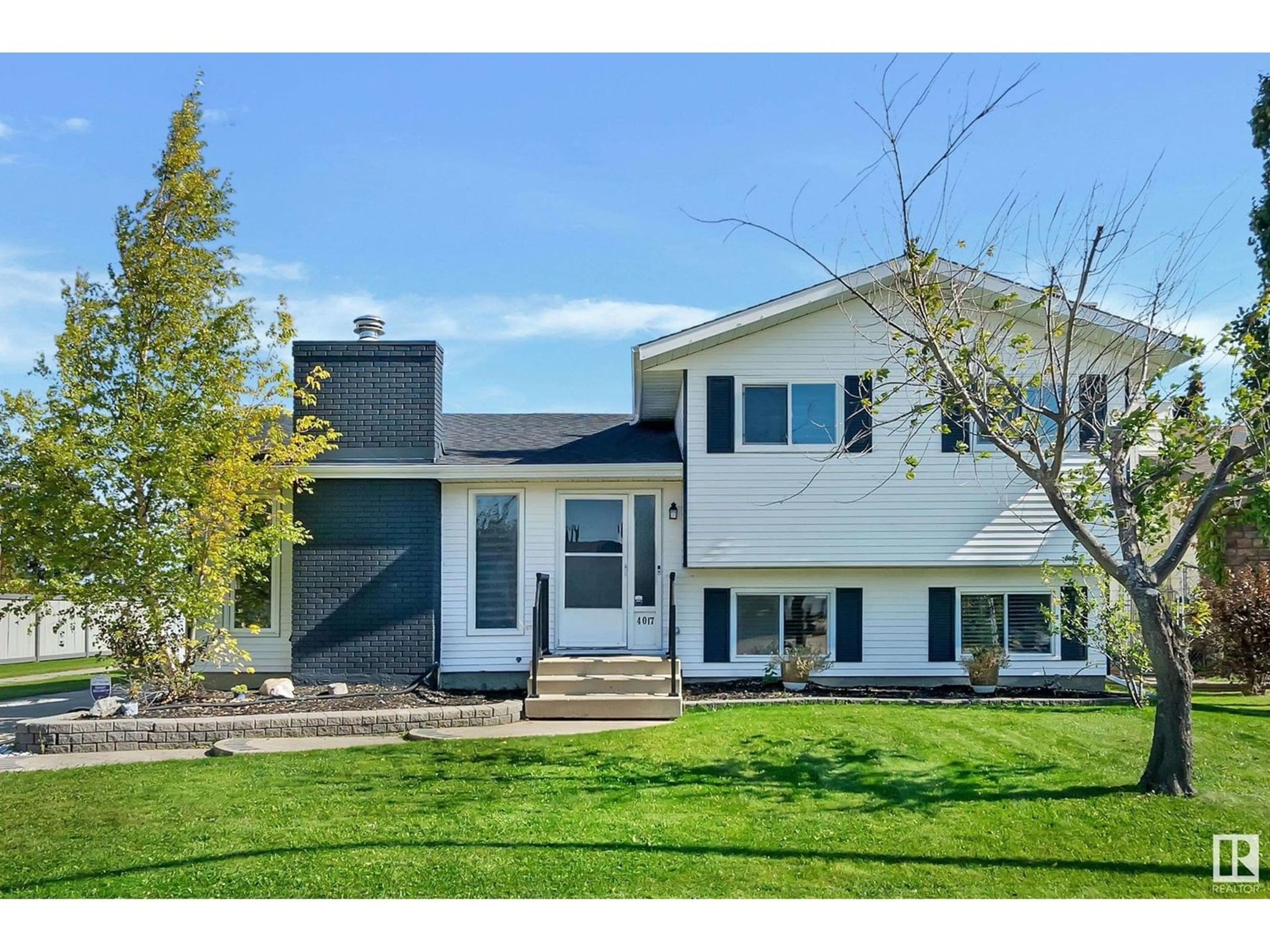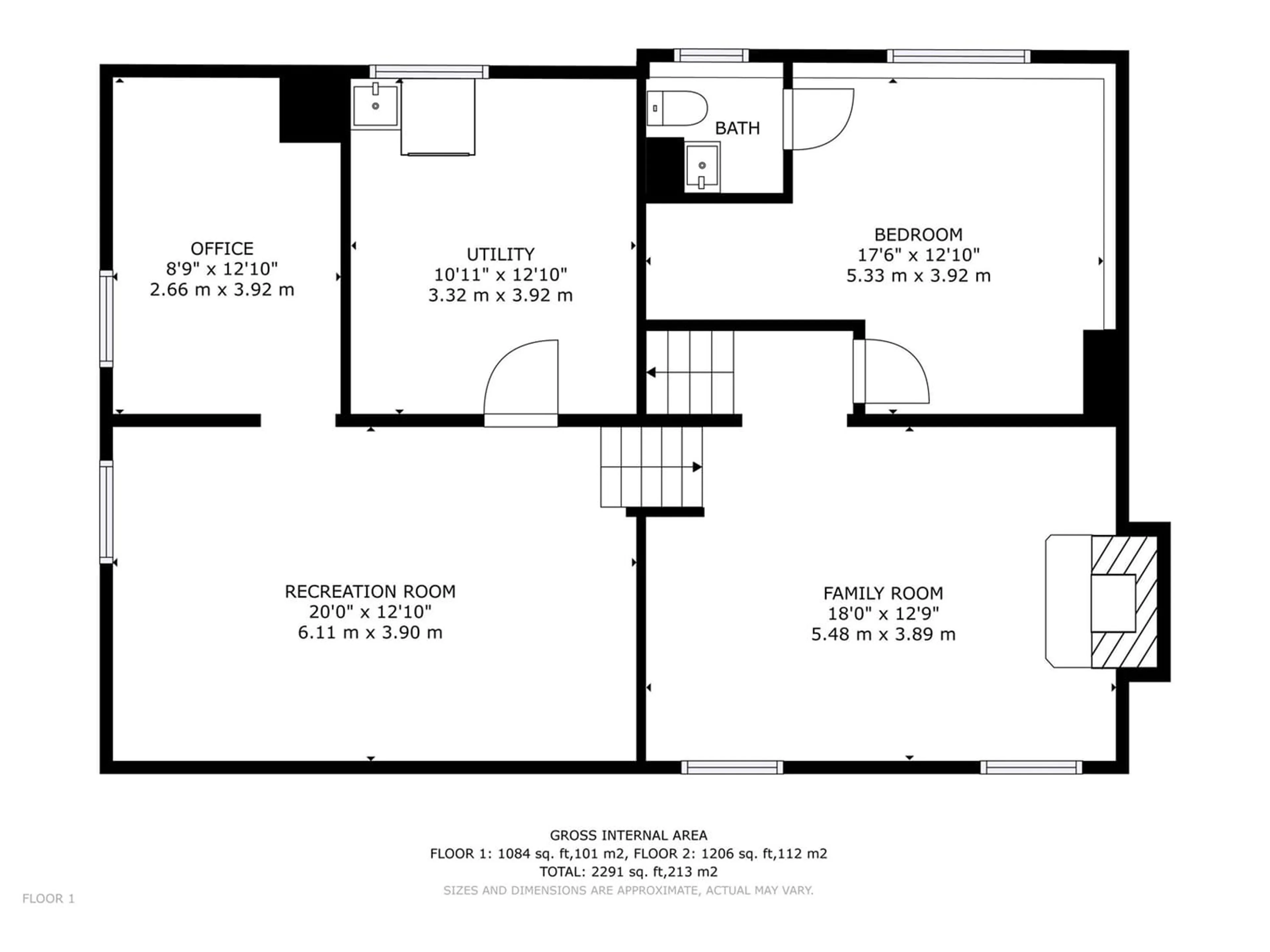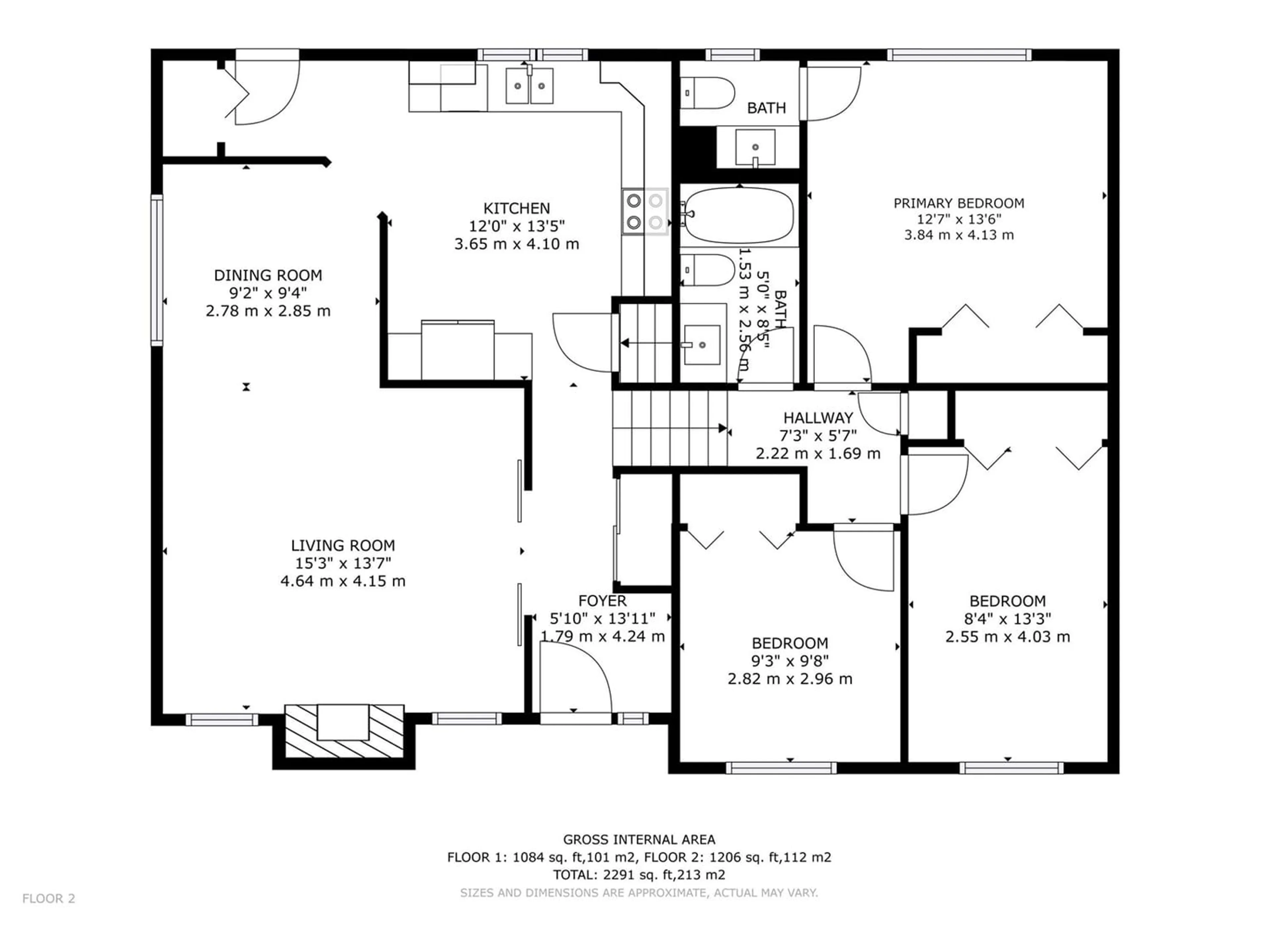4017 39 ST, Leduc, Alberta T9E4V8
Contact us about this property
Highlights
Estimated ValueThis is the price Wahi expects this property to sell for.
The calculation is powered by our Instant Home Value Estimate, which uses current market and property price trends to estimate your home’s value with a 90% accuracy rate.Not available
Price/Sqft$348/sqft
Est. Mortgage$1,804/mo
Tax Amount ()-
Days On Market296 days
Description
This GEM features all the Modern Rustic Charm! This home offers a cozy living room with plenty of natural light, barn doors and a F/P feature. Dining space fit for dinners & game nights galore! Fully reno'd kitchen, appliances (2022), pot lighting (2023), modern subway tile, durable vinyl plank flooring (2022) and room for an island! 2nd floor features your primary bedroom with modern 2pc ensuite, 2 additional bedrooms and a modern full 4pc bath. 3rd level features perfect entertaining space w/ a 2nd f/p feature, built in shelving! Add 4th bedroom and additional 2pc bath (including brand new vanity still in the box!). Basement features a large living space, 5th bedroom, and laundry room with stacked washer and dryer. Finish it off with an Double Detached garage! Upgrades Include: Roof (2022), Electrical (2023), AC (2023), Weeping Tile (2023), Newer Furnace and Two Hot Water tanks. Steps from Leduc Rec Centre and William Lede park, trails, dog park and much more! This location can't be beat! (id:39198)
Property Details
Interior
Features
Lower level Floor
Family room
5.48 m x 3.89 mUtility room
3.32 m x 3.92 mBedroom 4
5.33 m x 3.92 mRecreation room
6.11 m x 3.9 mExterior
Parking
Garage spaces 6
Garage type -
Other parking spaces 0
Total parking spaces 6
Property History
 47
47


