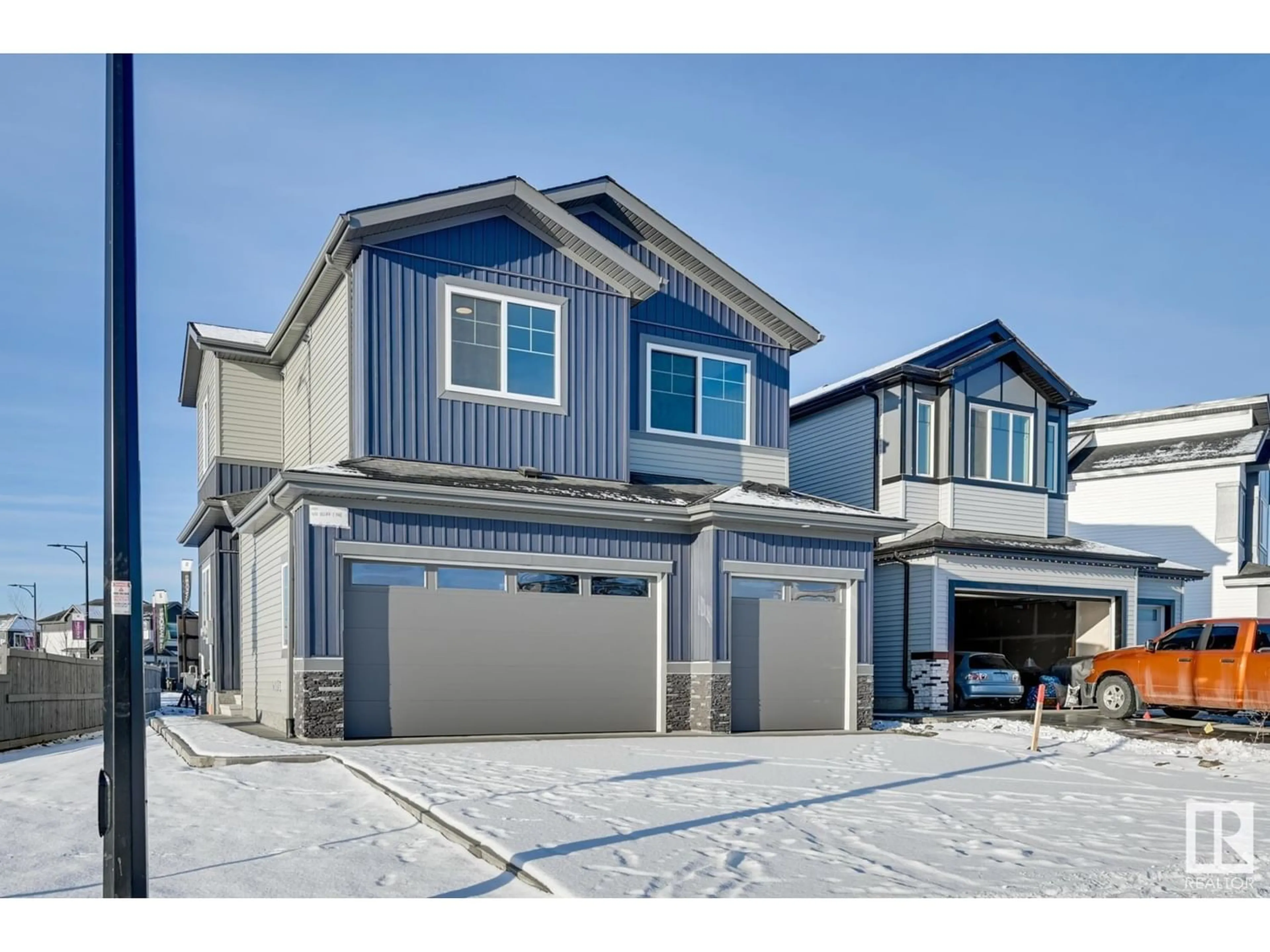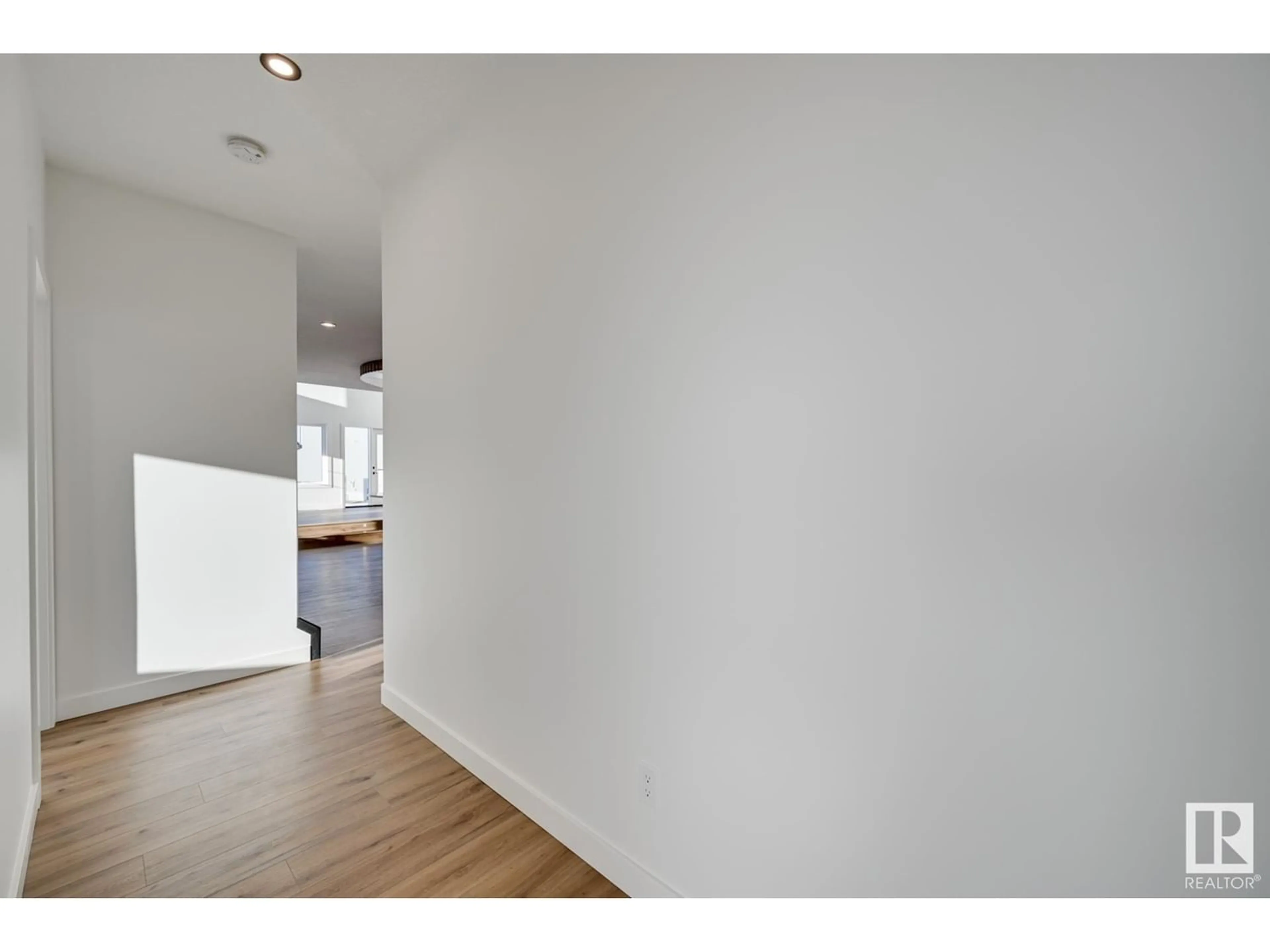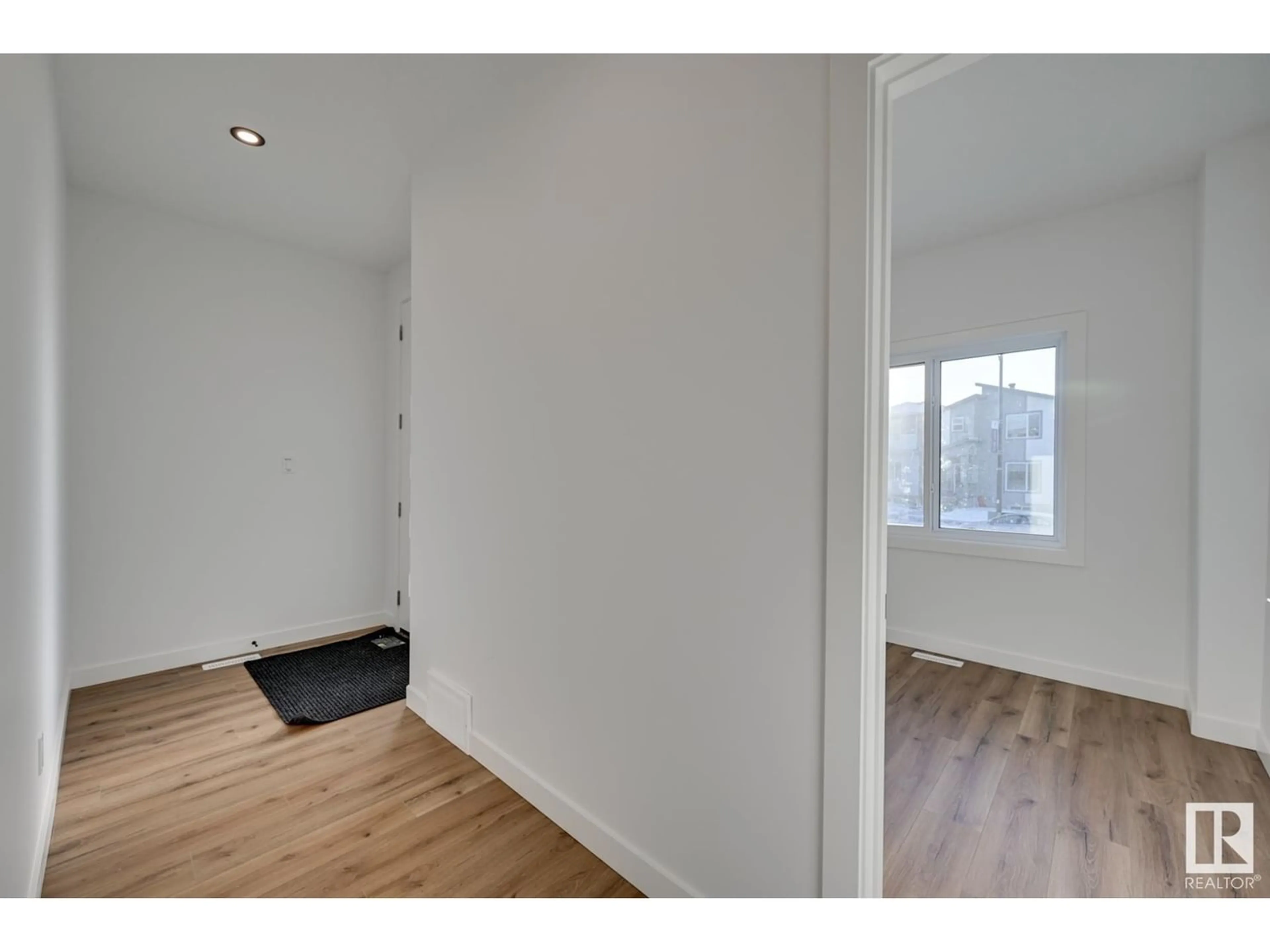400 Bluff CV, Leduc, Alberta T9E1M9
Contact us about this property
Highlights
Estimated ValueThis is the price Wahi expects this property to sell for.
The calculation is powered by our Instant Home Value Estimate, which uses current market and property price trends to estimate your home’s value with a 90% accuracy rate.Not available
Price/Sqft$243/sqft
Est. Mortgage$2,576/mo
Tax Amount ()-
Days On Market290 days
Description
Welcome to the Hansina 2 in the style of Traditional Craftsman! This beautiful 2 story single family home has 3 nicely sized bedrooms and 3 bathrooms including a large 5 pc ensuite. As you walk into the house from the 3 car garage, you are met with a mudroom containing a bench. Continue through and you will find a den on the main level. As you walk into the kitchen you will be pleased to find a large quartz buffet style counter top, great for entertaining guests and food prep. Adjacent to the kitchen and dining room, you will find a 14 raised family room measuring almost 13'x18'. The living room is where you will have access to a large deck at the back of the house. Going up the stairs you will be met with a large bonus room, open to below. The primary bedroom will lead you through the 5 pc ensuite, then leading you into the large walk in closet which also shares a door with the laundry room for even more convenience! Perfectly located 10 minutes away from the Airport and 20 minutes from Edmonton. (id:39198)
Property Details
Interior
Features
Main level Floor
Living room
5.44 m x 3.85 mDining room
3 m x 3 mKitchen
4.93 m x 3.86 mDen
2.98 m x 2.53 mExterior
Parking
Garage spaces 7
Garage type Attached Garage
Other parking spaces 0
Total parking spaces 7
Property History
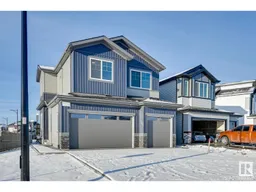 38
38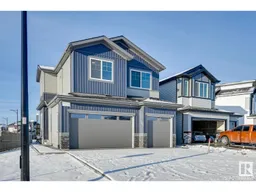 38
38
