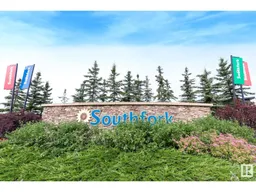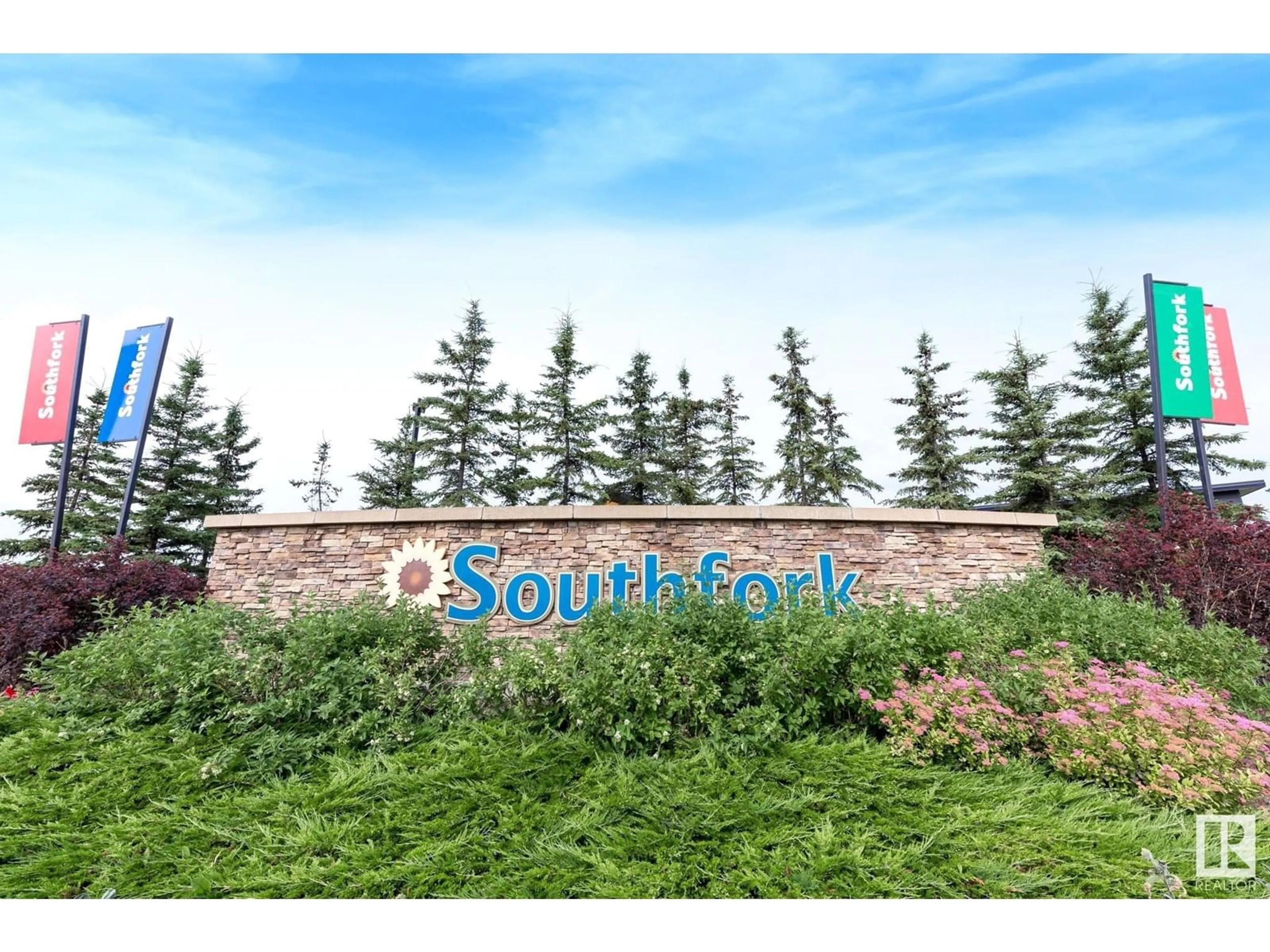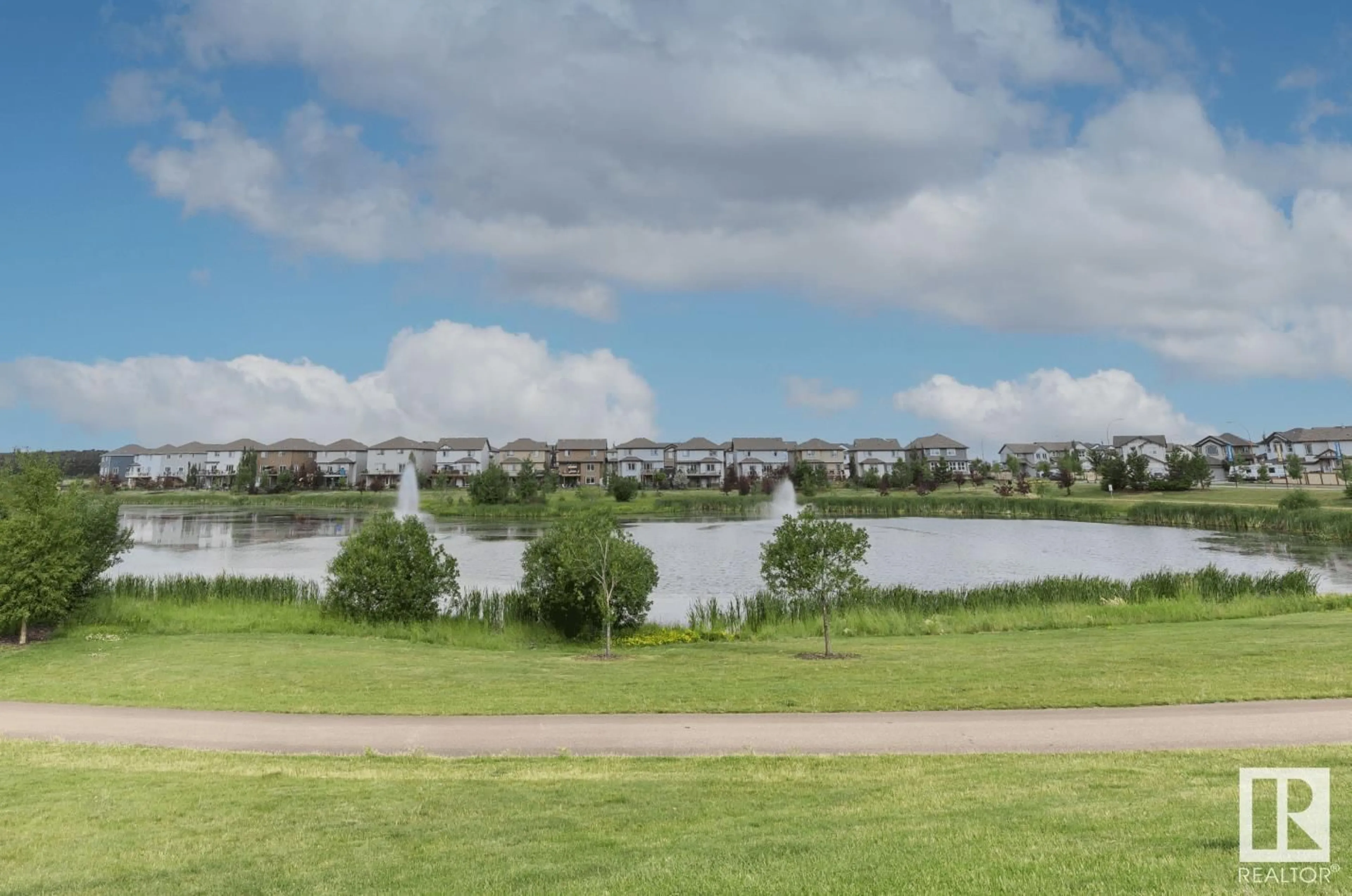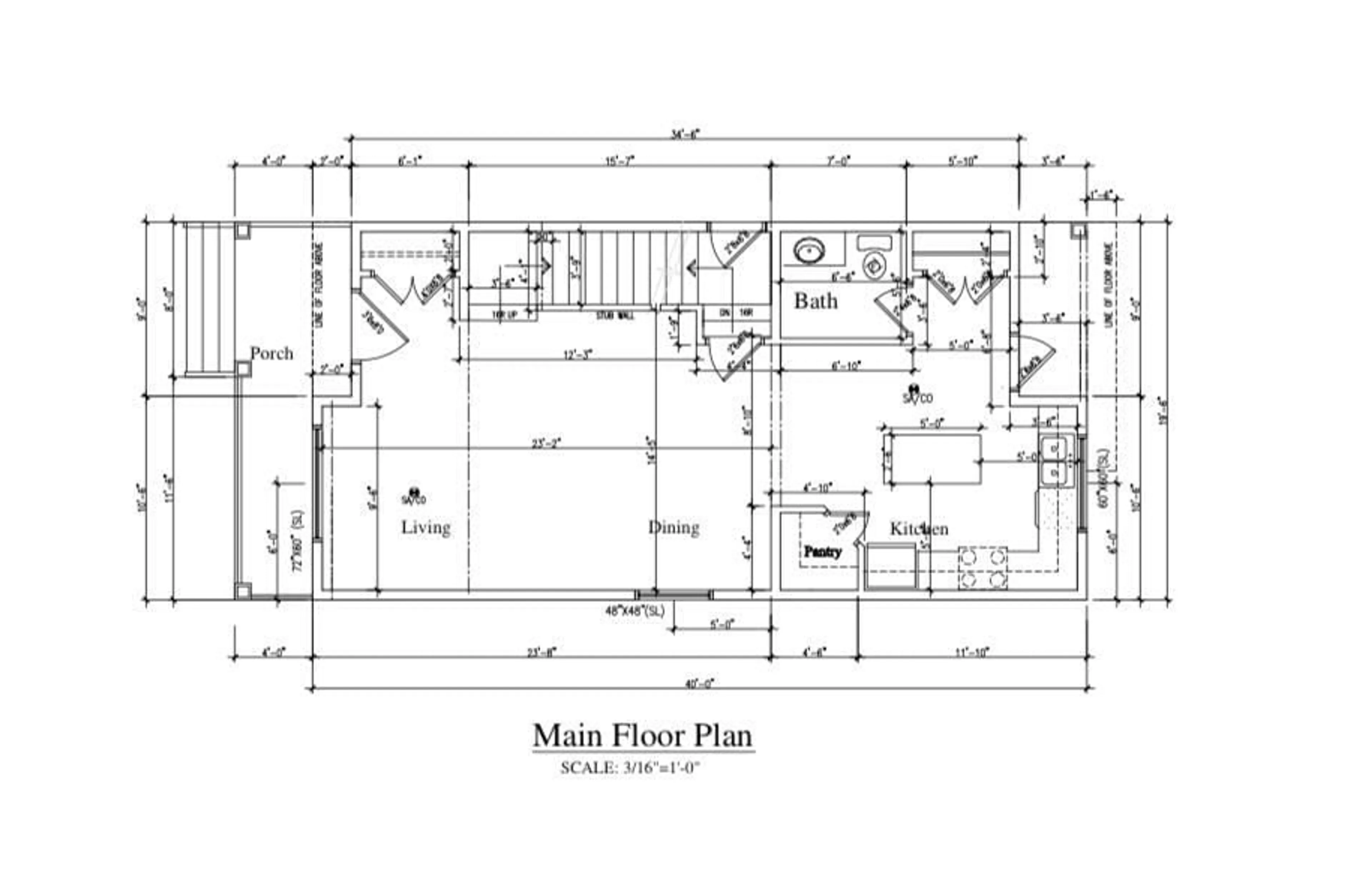4 Sturtz HO, Leduc, Alberta T9E1M6
Contact us about this property
Highlights
Estimated ValueThis is the price Wahi expects this property to sell for.
The calculation is powered by our Instant Home Value Estimate, which uses current market and property price trends to estimate your home’s value with a 90% accuracy rate.Not available
Price/Sqft$295/sqft
Est. Mortgage$1,932/mo
Tax Amount ()-
Days On Market80 days
Description
This modern home boasts a bright and airy open-concept main floor, featuring a generously sized L-shaped kitchen. You still have the option to customize the interior. The living and dining areas are bathed in natural light thanks to large windows. Upstairs, you'll find three comfortable bedrooms, Bonus room, including a primary suite with an ensuite bathroom and a walk-in closet, Second bedroom has zig and zag bathroom. The property also includes big backyard, double detached garage pad and side entrance for future basement development. Conveniently located just minutes from amenities, schools, and parks, this home is perfect for families and situated in a promising neighbourhood. (id:39198)
Property Details
Interior
Features
Main level Floor
Living room
Dining room
Kitchen
Property History
 6
6


