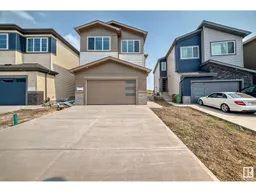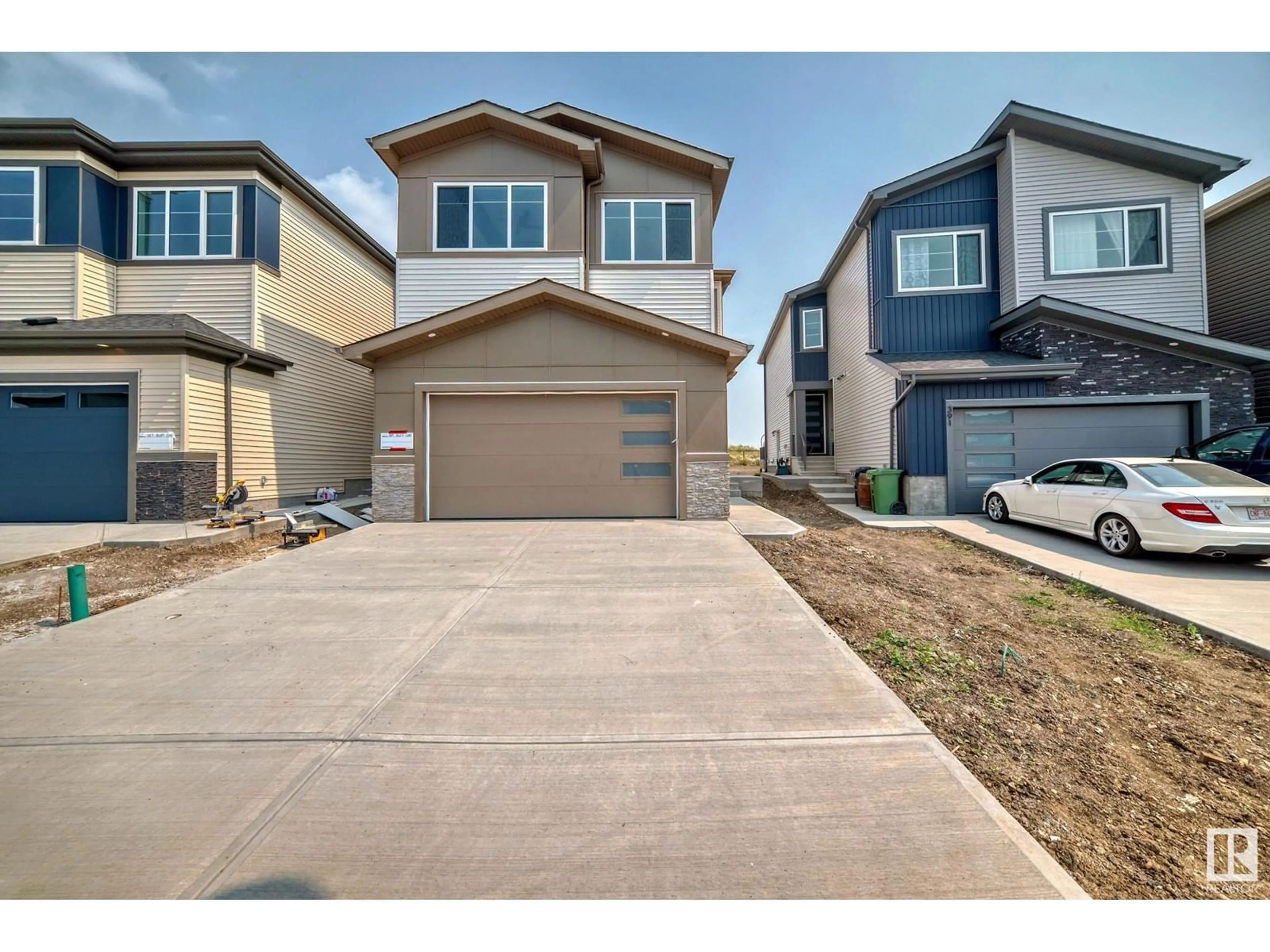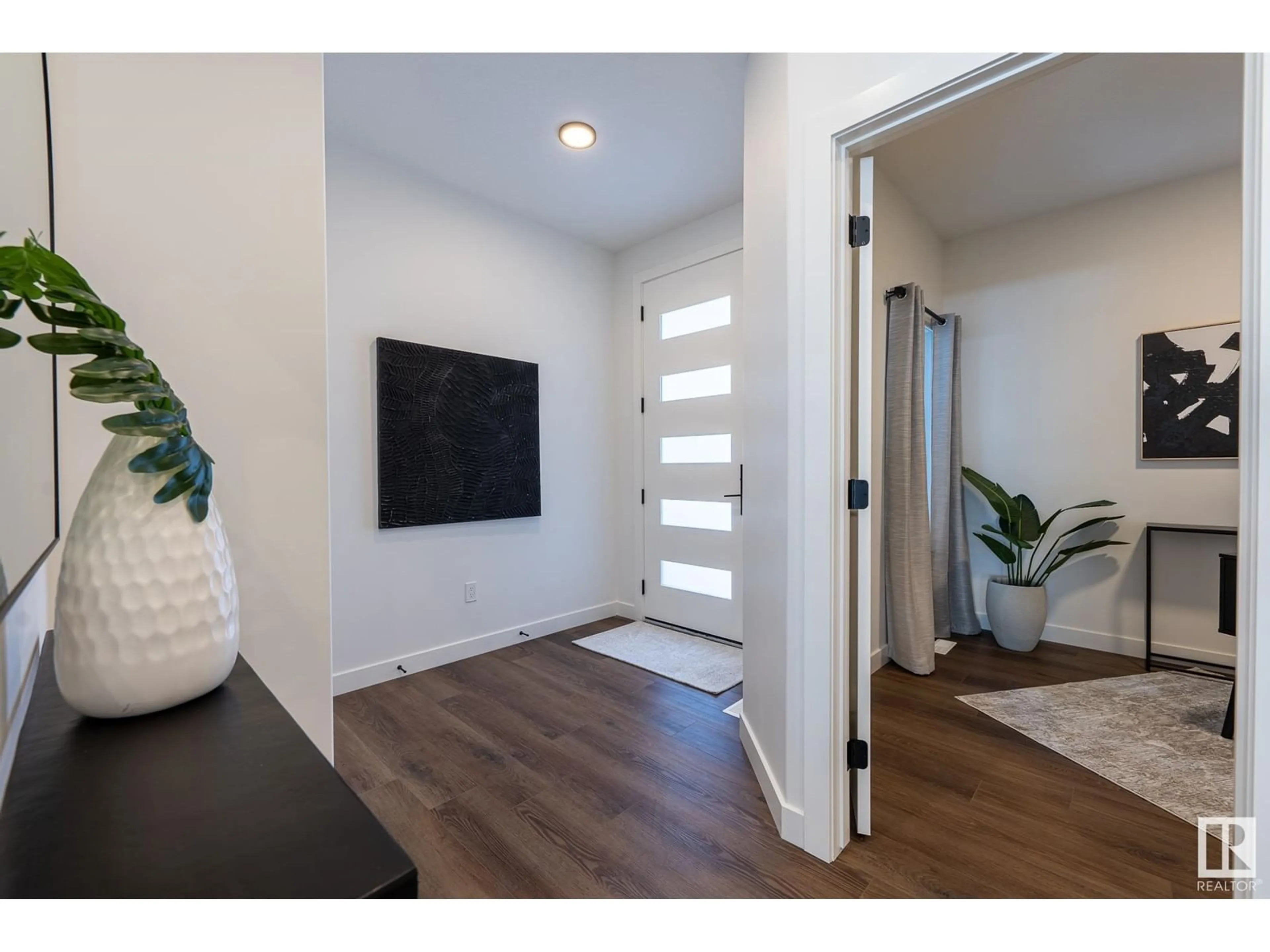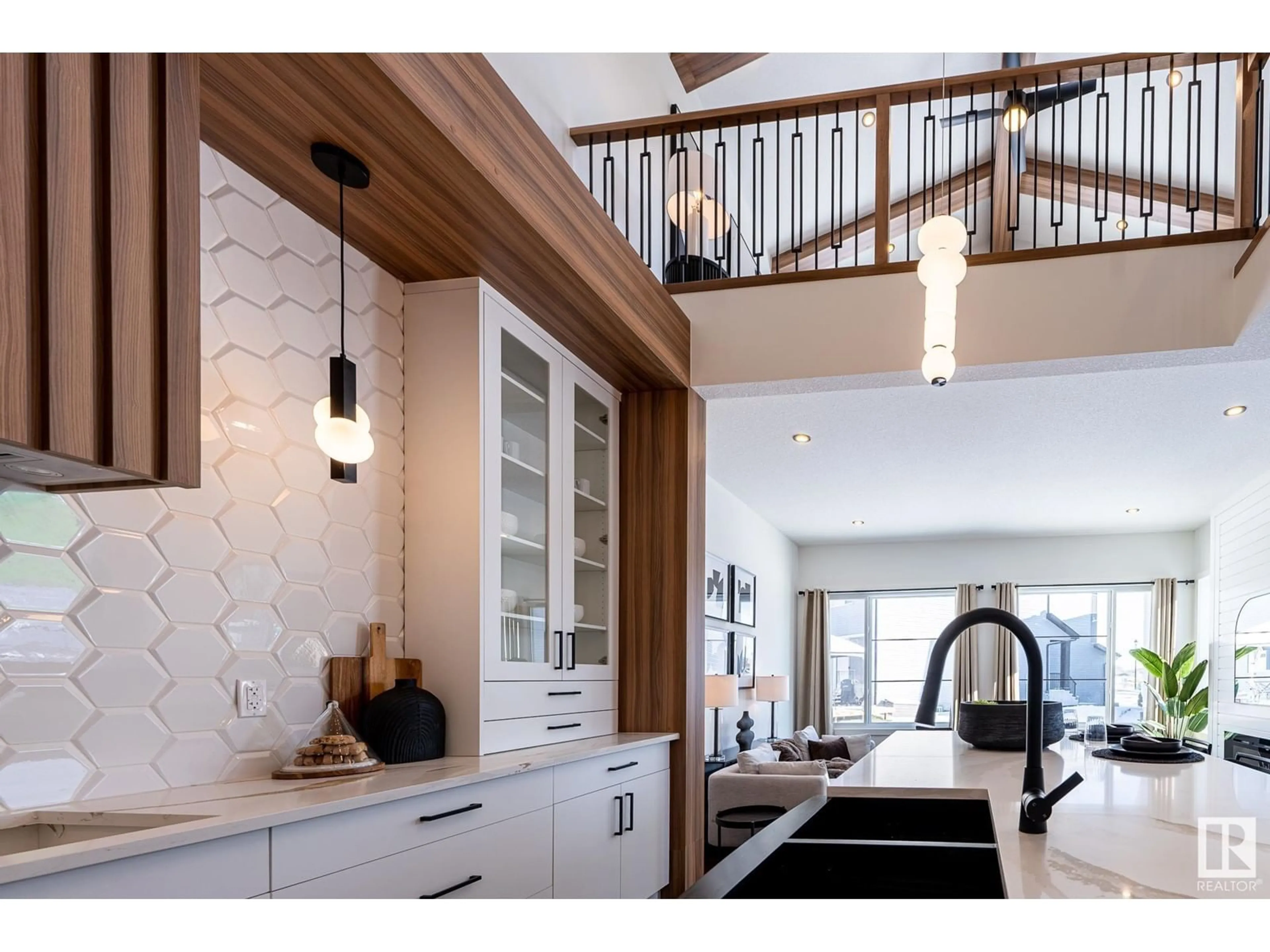389 Bluff Cove, Leduc, Alberta T9E1M9
Contact us about this property
Highlights
Estimated ValueThis is the price Wahi expects this property to sell for.
The calculation is powered by our Instant Home Value Estimate, which uses current market and property price trends to estimate your home’s value with a 90% accuracy rate.$742,000*
Price/Sqft$273/sqft
Days On Market2 days
Est. Mortgage$2,877/mth
Tax Amount ()-
Description
Welcome to our popular showhome model, The Shori! With a total of 3,329 sqft for the entire house, this home is gorgeous and is also a mortgage-helper with the one bed plus den legal basement. Walking in, you will be greeted by the unique double-sided open-to-below sections overlooking the kitchen and dining areas. The beautifully designed kitchen slats, top-to-bottom backsplash, huge quartz countertop, and slightly lowered living area make this a perfect fit for your family. You will be wowed when you come upstairs and walk the hallway to the bonus area with a vaulted ceiling and wood-themed frames. In addition, the magazine-worthy 5-piece ensuite washroom will blow your mind. Two more bedrooms, a full bath, laundry and a walk-in closet complete this level. The legal one-bedroom+den basement is spacious enough to accommodate more of your family; convert to a rental or an Airbnb. This home is a must-see. (id:39198)
Property Details
Interior
Features
Basement Floor
Den
3.63 m x 3.16 mBedroom 4
3.89 m x 4.44 mProperty History
 40
40


