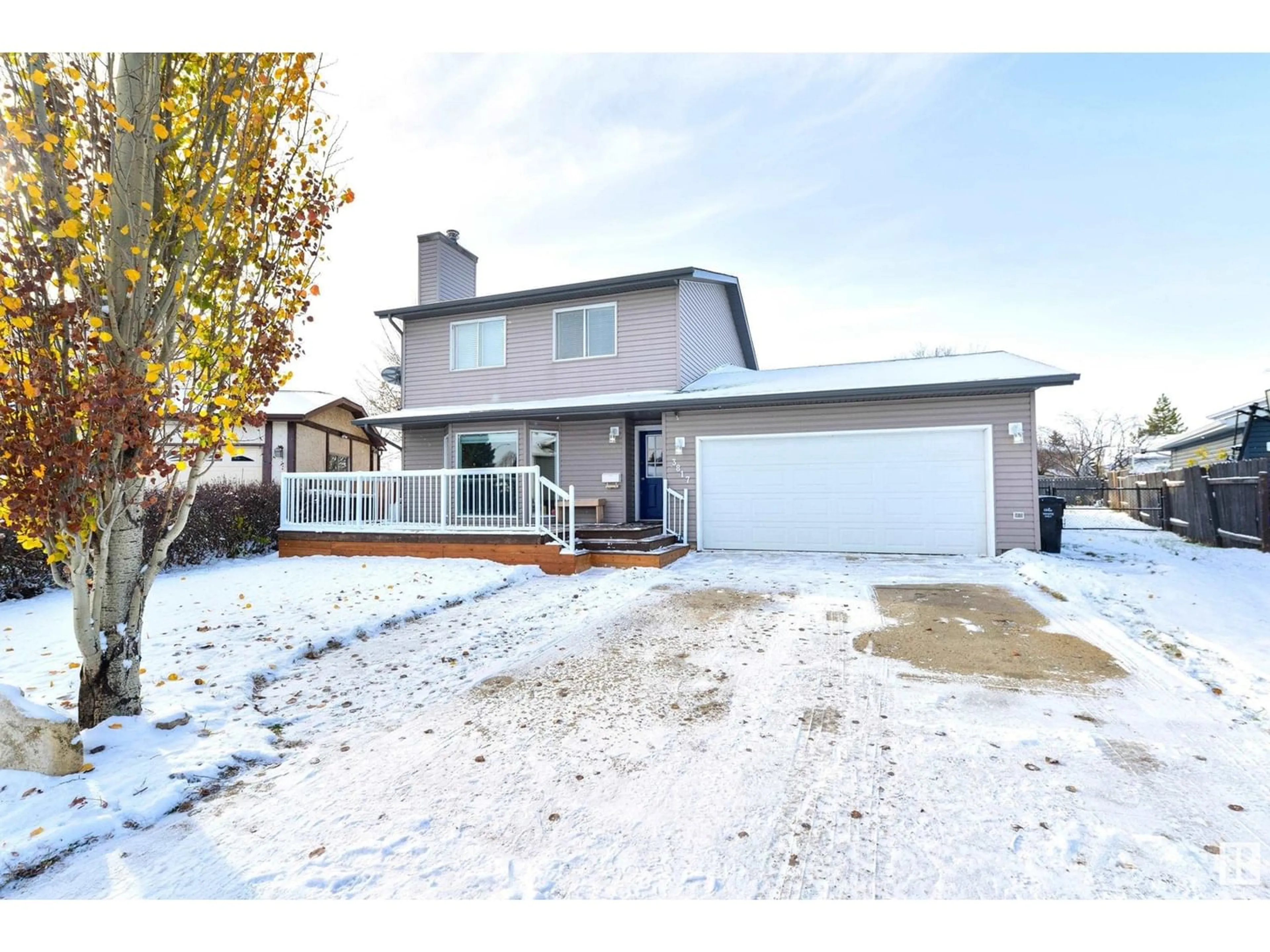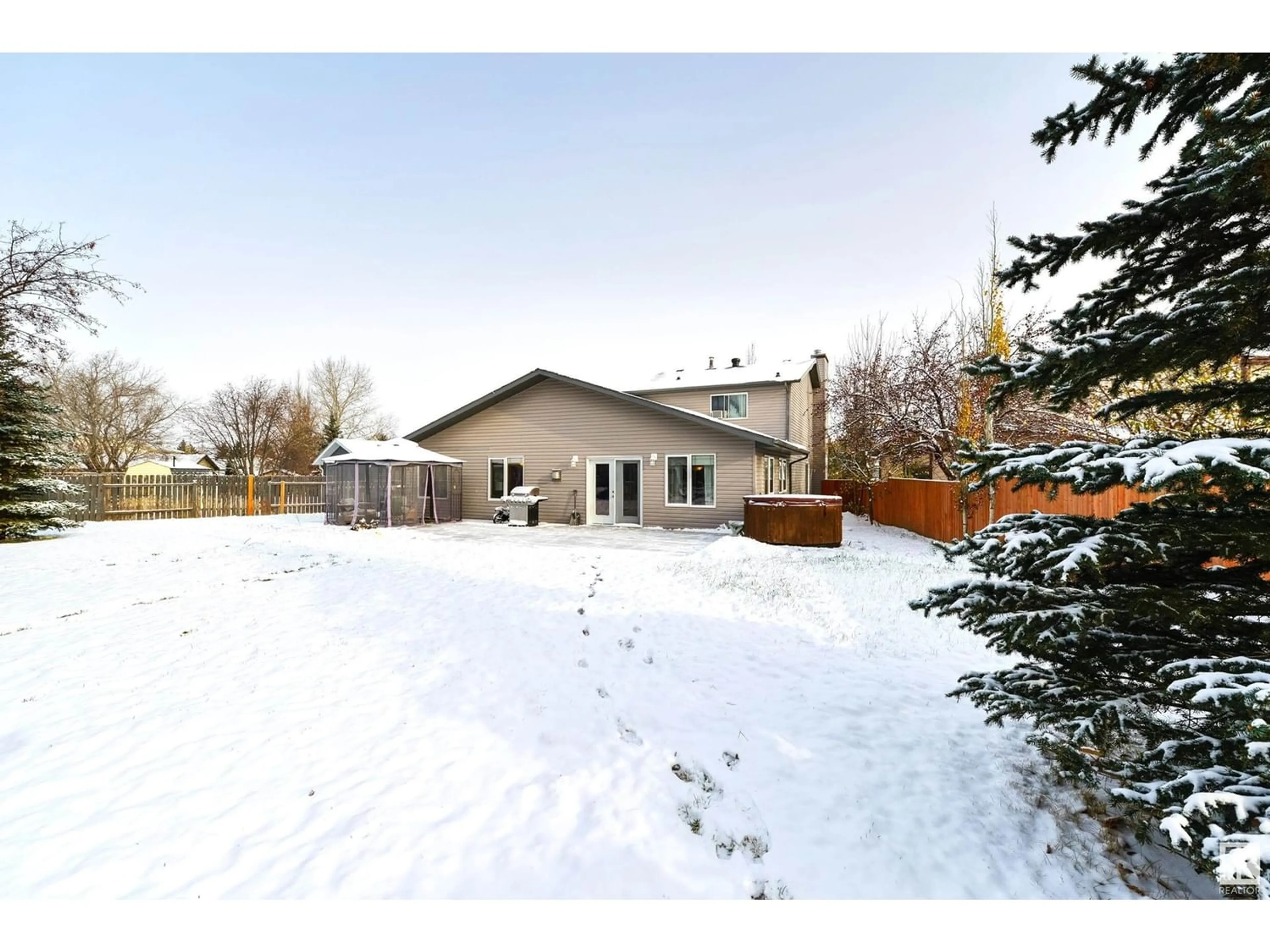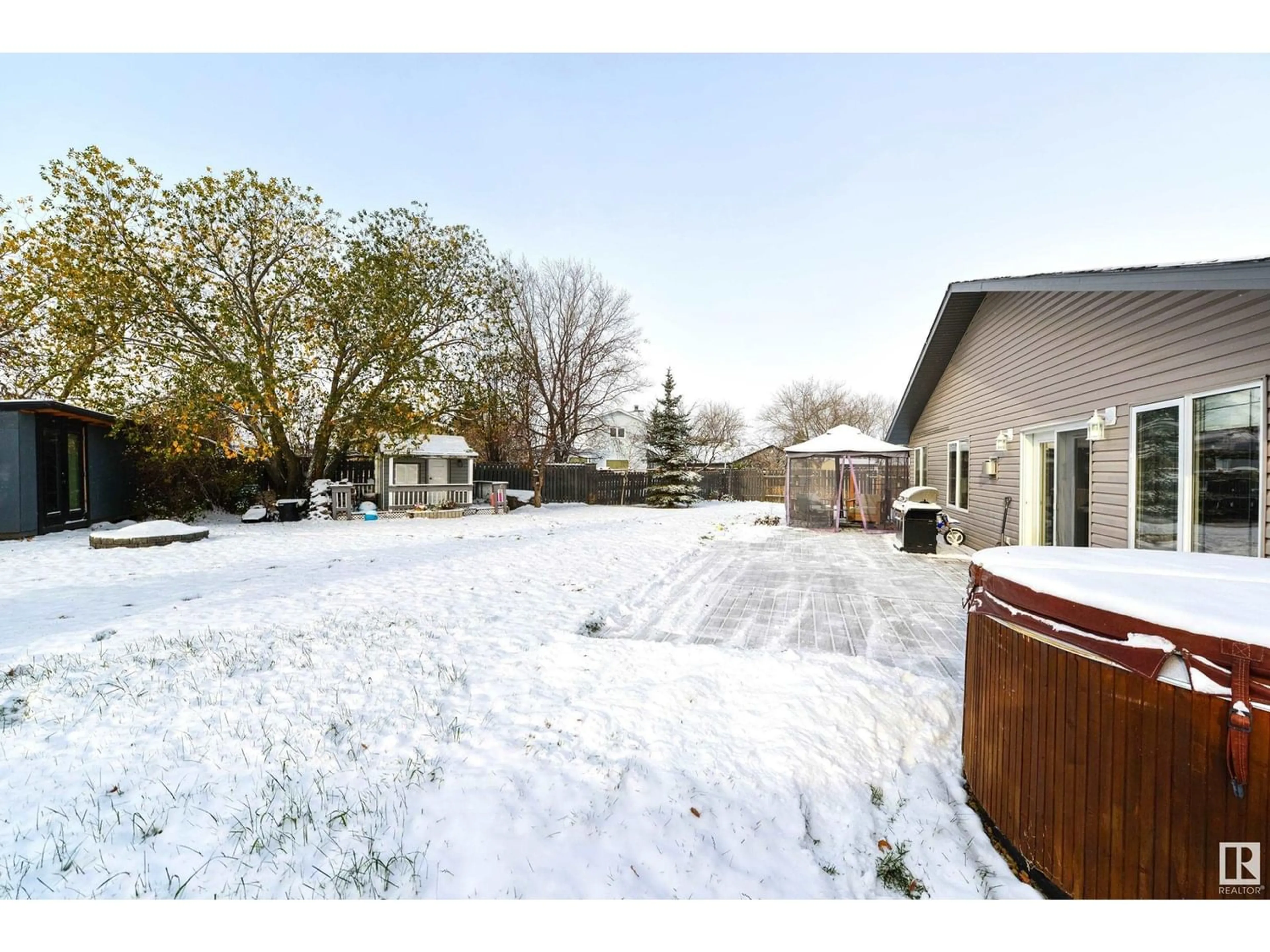3817 33 AV, Leduc, Alberta T9E6E6
Contact us about this property
Highlights
Estimated ValueThis is the price Wahi expects this property to sell for.
The calculation is powered by our Instant Home Value Estimate, which uses current market and property price trends to estimate your home’s value with a 90% accuracy rate.Not available
Price/Sqft$167/sqft
Est. Mortgage$2,018/mo
Tax Amount ()-
Days On Market276 days
Description
Rare find in Caledonia! Situated on a huge 1026 square meter private pie shaped lot backing onto a park & school this nicely upgraded 3 bedroom + den, 3.5 bath home has been substantially remodeled over the years! Newer roof (2021). Spacious front living room with a beautiful fireplace. Formal dining room/office space. Absolutely gorgeous kitchen comes with nicely upgraded cabinets, a moveable island, newer sink & backsplash, a pantry, along with stainless steel appliances. The newer 1100 sqft+ main floor addition (2006) features a massive family room/flex space perfect for a home based business. There are an abundance of windows showcasing a lot of natural light! There is a 2nd stunning three sided fireplace. Upstairs you will find the huge master bedroom that has a walk-in closet & ensuite with a newer custom shower. The other 2 bedrooms & main bathroom are a good size. Finished basement with a family room, den, 4pce bathroom & storage. The SW facing dream backyard completes this beautiful home! (id:39198)
Property Details
Interior
Features
Main level Floor
Kitchen
4.91 m x 3.71 mFamily room
5.95 m x 10.36 mLiving room
4.54 m x 3.62 mDining room
3.5 m x 2.58 mExterior
Parking
Garage spaces 4
Garage type Attached Garage
Other parking spaces 0
Total parking spaces 4
Property History
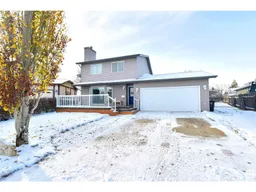 50
50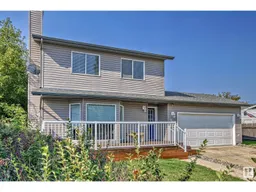 50
50
