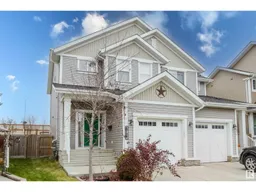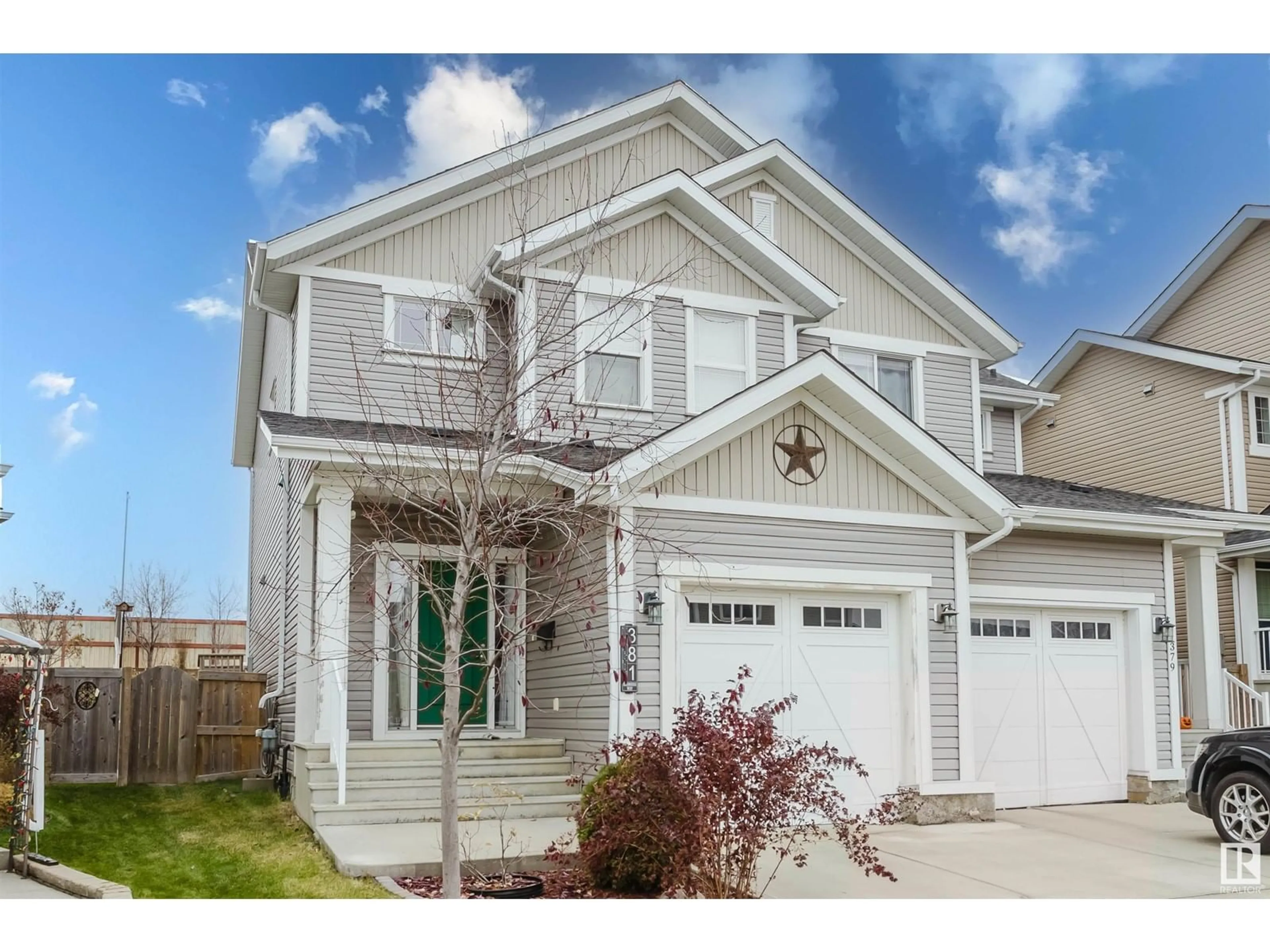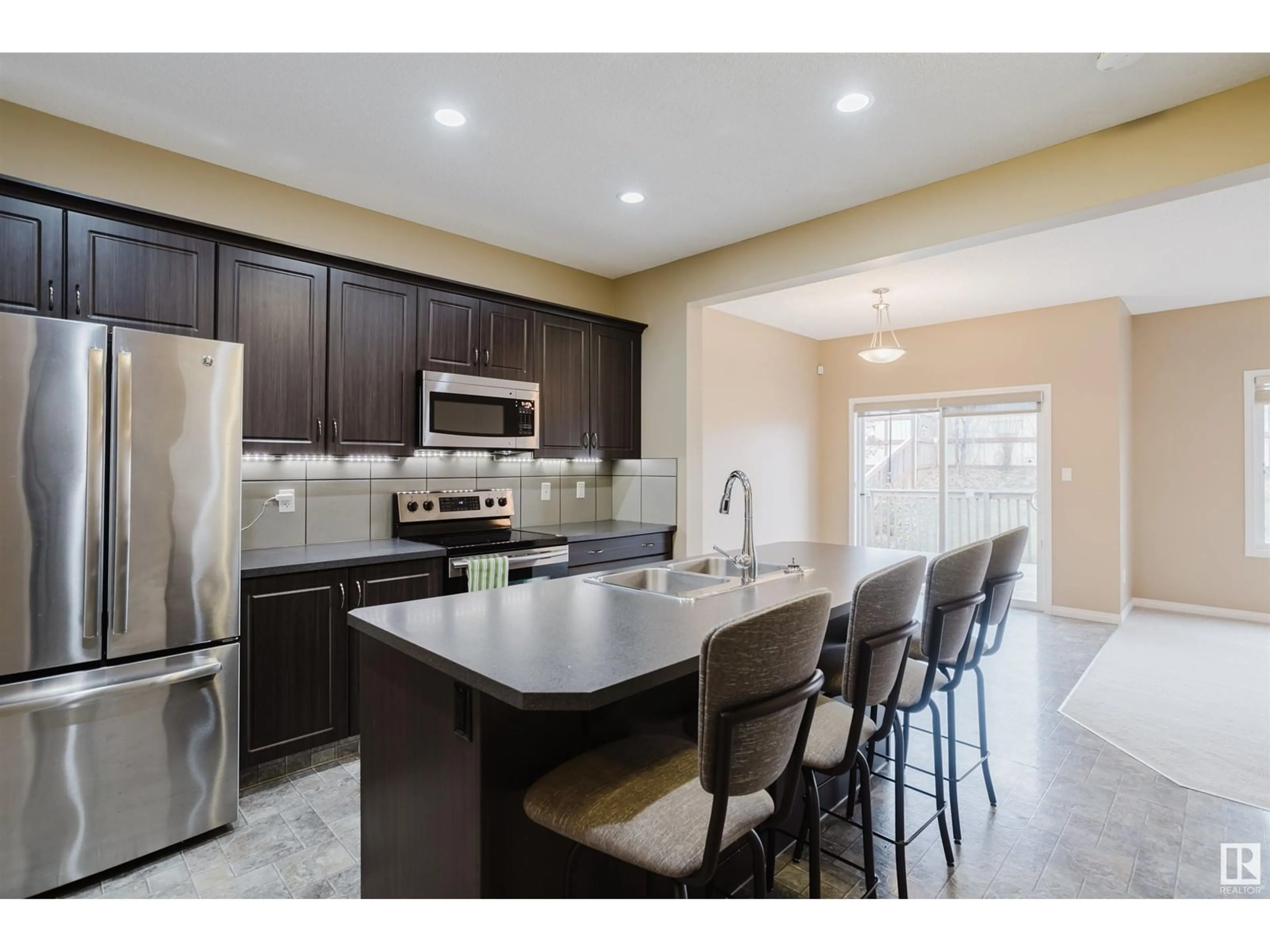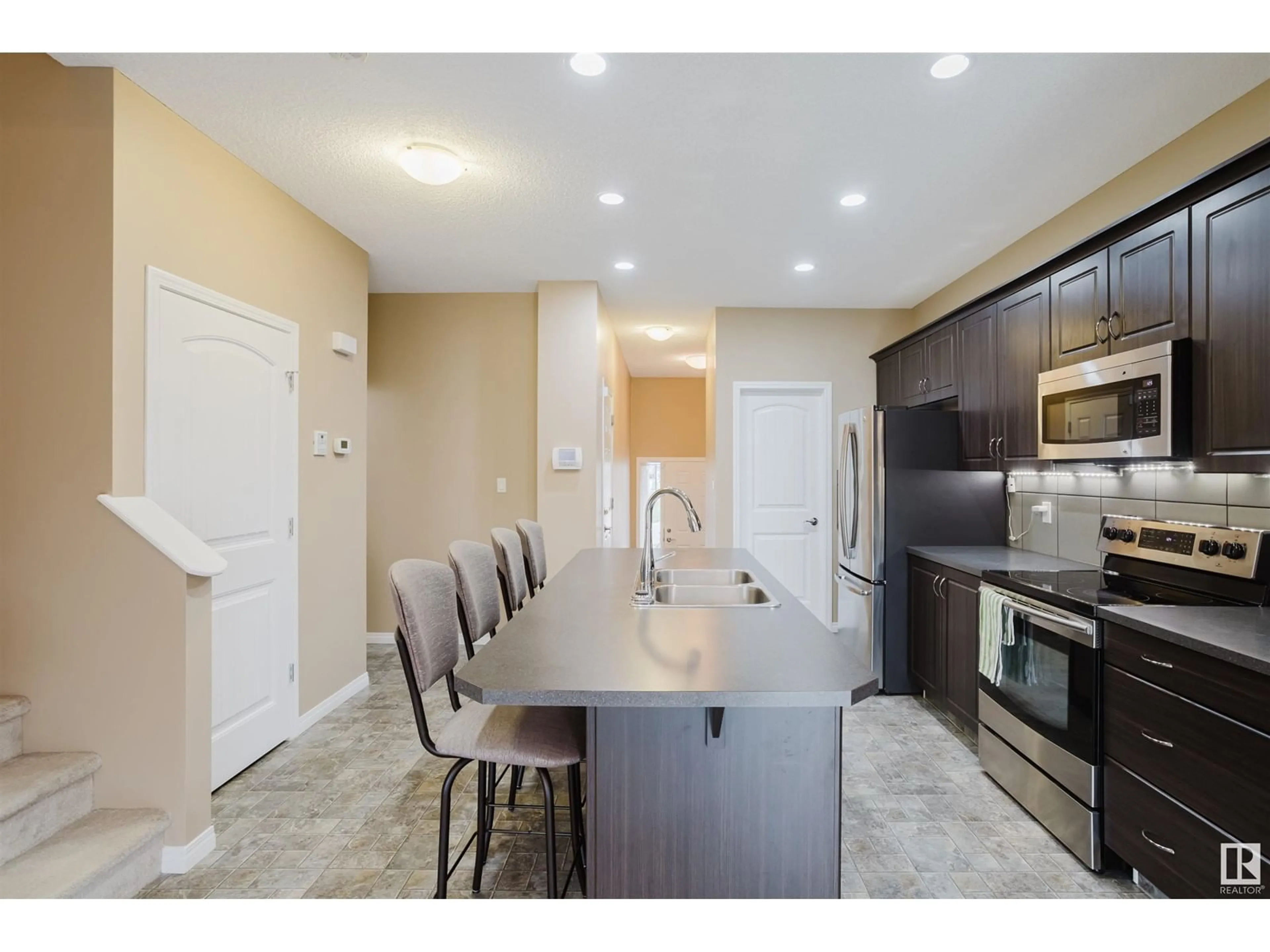381 SIMMONDS WY, Leduc, Alberta T9E0T9
Contact us about this property
Highlights
Estimated ValueThis is the price Wahi expects this property to sell for.
The calculation is powered by our Instant Home Value Estimate, which uses current market and property price trends to estimate your home’s value with a 90% accuracy rate.Not available
Price/Sqft$255/sqft
Est. Mortgage$1,717/mo
Tax Amount ()-
Days On Market20 days
Description
4 bedrooms above grade is a rare find, and definitely worth checking out. The spacious front entry with oversized closet has room for all those winter items you'll be needing soon. The kitchen offers a good sized pantry, island with sink and room for 4 seats as well newer appliances and room for a dining room table. Continue into the cozy living room and snuggle up by the fireplace for those long cold nights before heading upstairs to enjoy the massive primary suite. With room for a king sized bed and additional furniture, you may not even need the walk in closet, but who wants to give that up? Don't forget, there are still 3 more bedrooms down the hall so the options are endless. If that wasn't enough though, there is still an entire basement left to be developed. Add in bedrooms, playroom, media space or whatever your heart desires. Either way you have the opportunity to customize this space and make it yours! Fresh paint, professionally cleaned and turnkey! (id:39198)
Property Details
Interior
Features
Main level Floor
Living room
Dining room
Kitchen
Property History
 39
39


