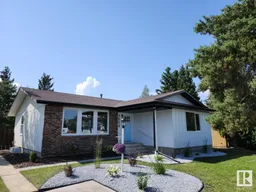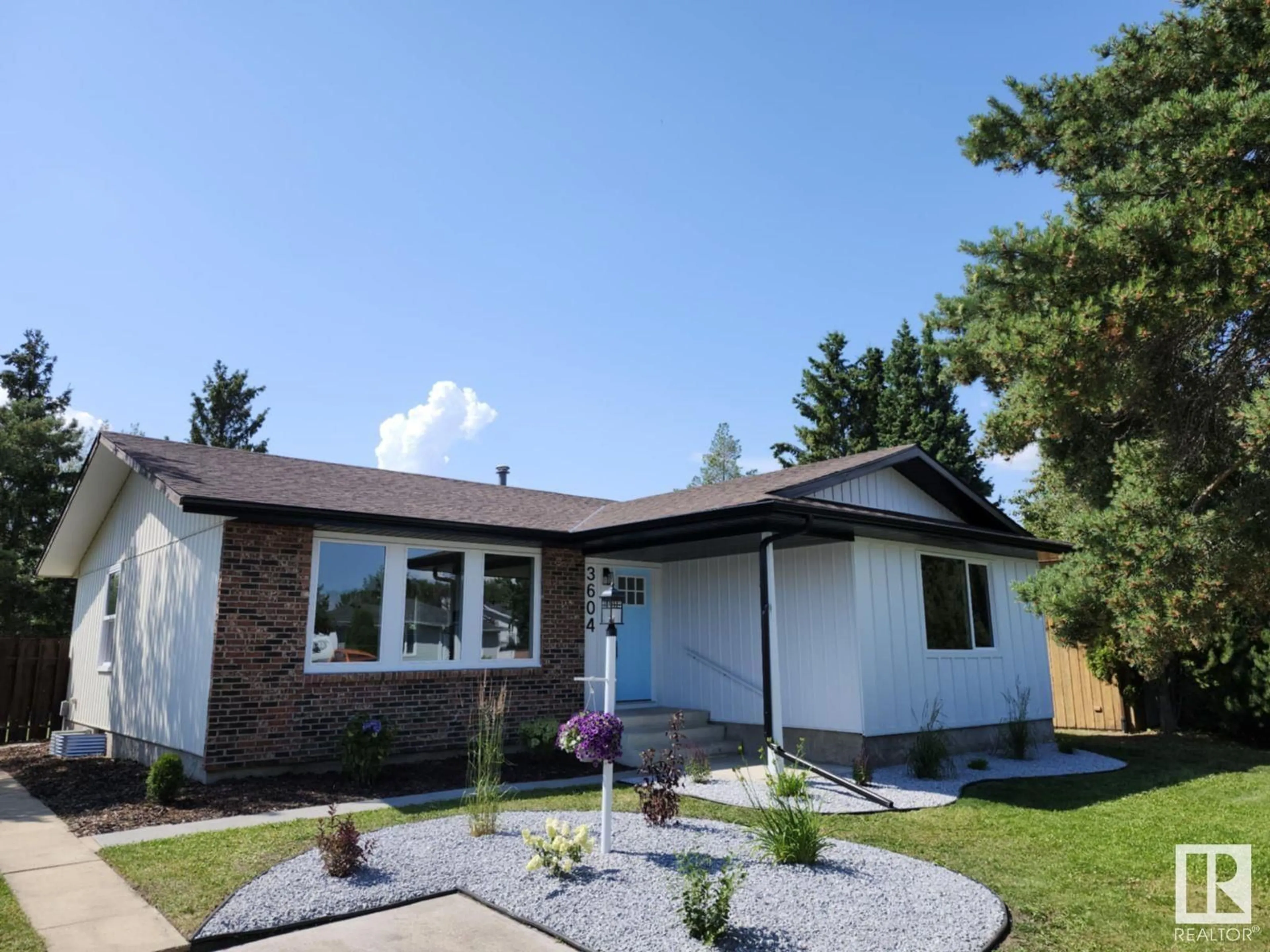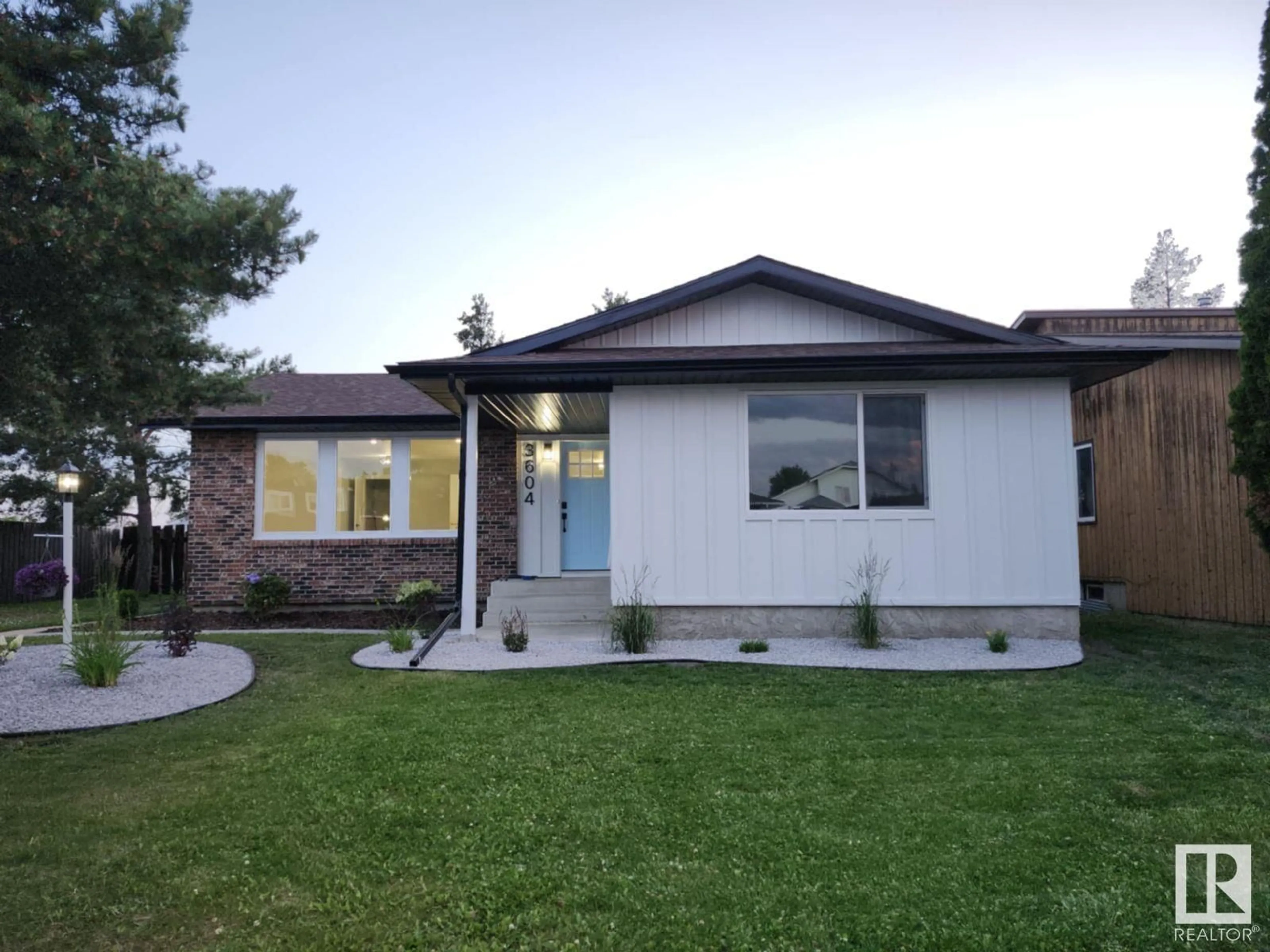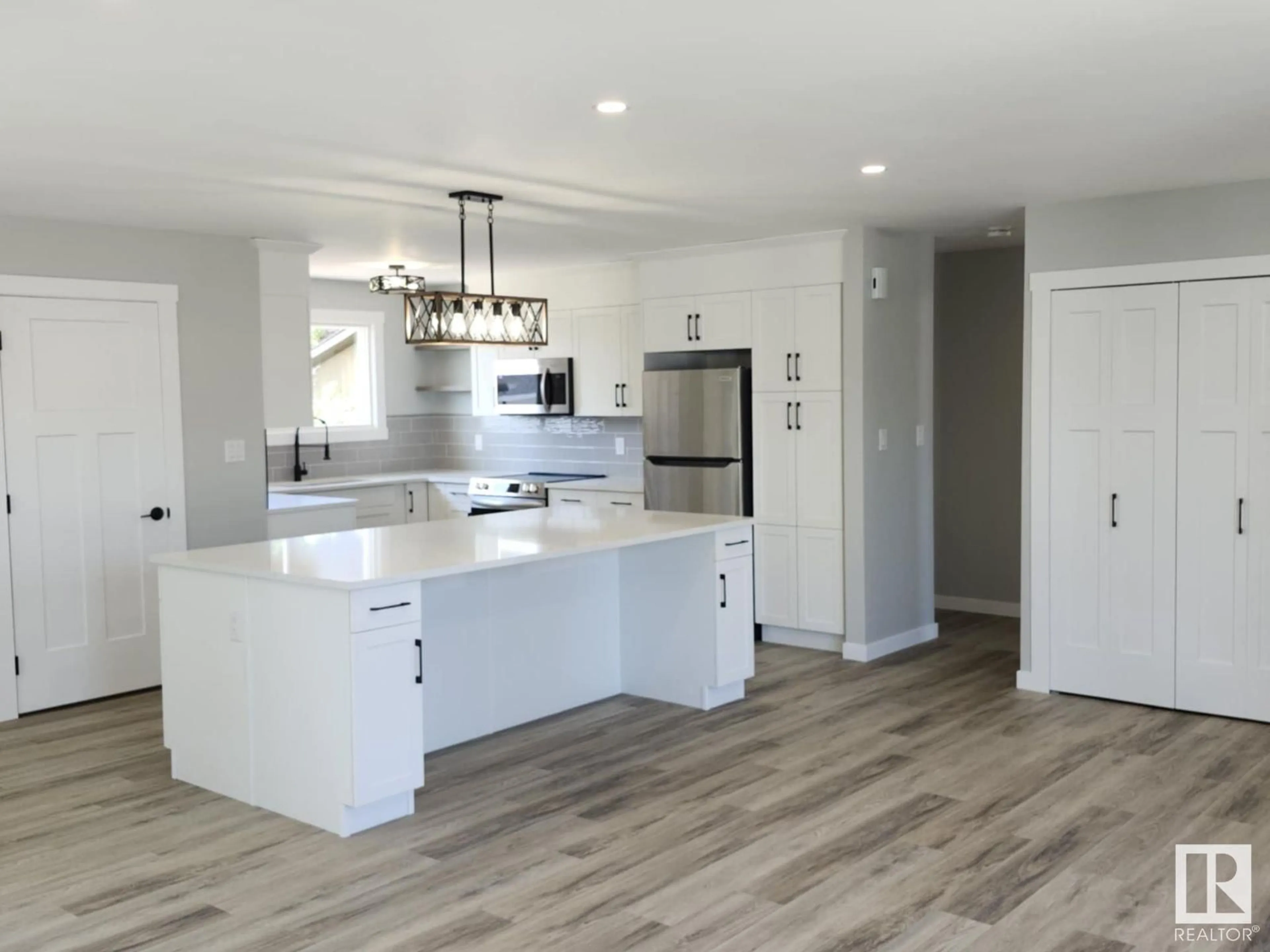3604 40 ST, Leduc, Alberta T9E6E1
Contact us about this property
Highlights
Estimated ValueThis is the price Wahi expects this property to sell for.
The calculation is powered by our Instant Home Value Estimate, which uses current market and property price trends to estimate your home’s value with a 90% accuracy rate.Not available
Price/Sqft$315/sqft
Est. Mortgage$1,709/mo
Tax Amount ()-
Days On Market96 days
Description
Visit REALTOR website to obtain additional information. Location...location! Great value can be found in this 1260sqft 3-bedroom, 1.5-bath bungalow family home with backyard access to Caley Park. Located in a quiet crescent location in mature neighborhood of Caledonia. Exterior features include metal siding, hardie board, and brick accents. In addition, newer roof shingles and eavestroughs. Double-wide concrete pad out front, with potential for rear-detached garage, offering ample side yard access. Completely renovated interior including: -Open floor plan with dream kitchen incl. 4 foot x 8 foot island with quartz countertops, fridge, stove, dishwasher, OTR. -Modern vinyl plank flooring throughout with new plush carpets in bedrooms. -Main bath and master bathroom brand new. -Main floor laundry rough-in. -New vinyl windows on main level. -New high-efficiency furnace. -New high-efficiency 50-gallon hot water tank. Unfinished basement. Rear-door access to basement. (id:39198)
Property Details
Interior
Features
Main level Floor
Living room
Dining room
Kitchen
Primary Bedroom
4.84 m x 3.4 mExterior
Parking
Garage spaces 2
Garage type -
Other parking spaces 0
Total parking spaces 2
Property History
 23
23


