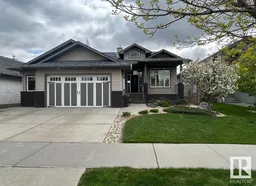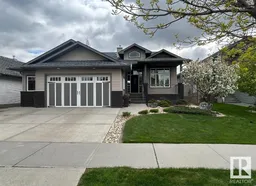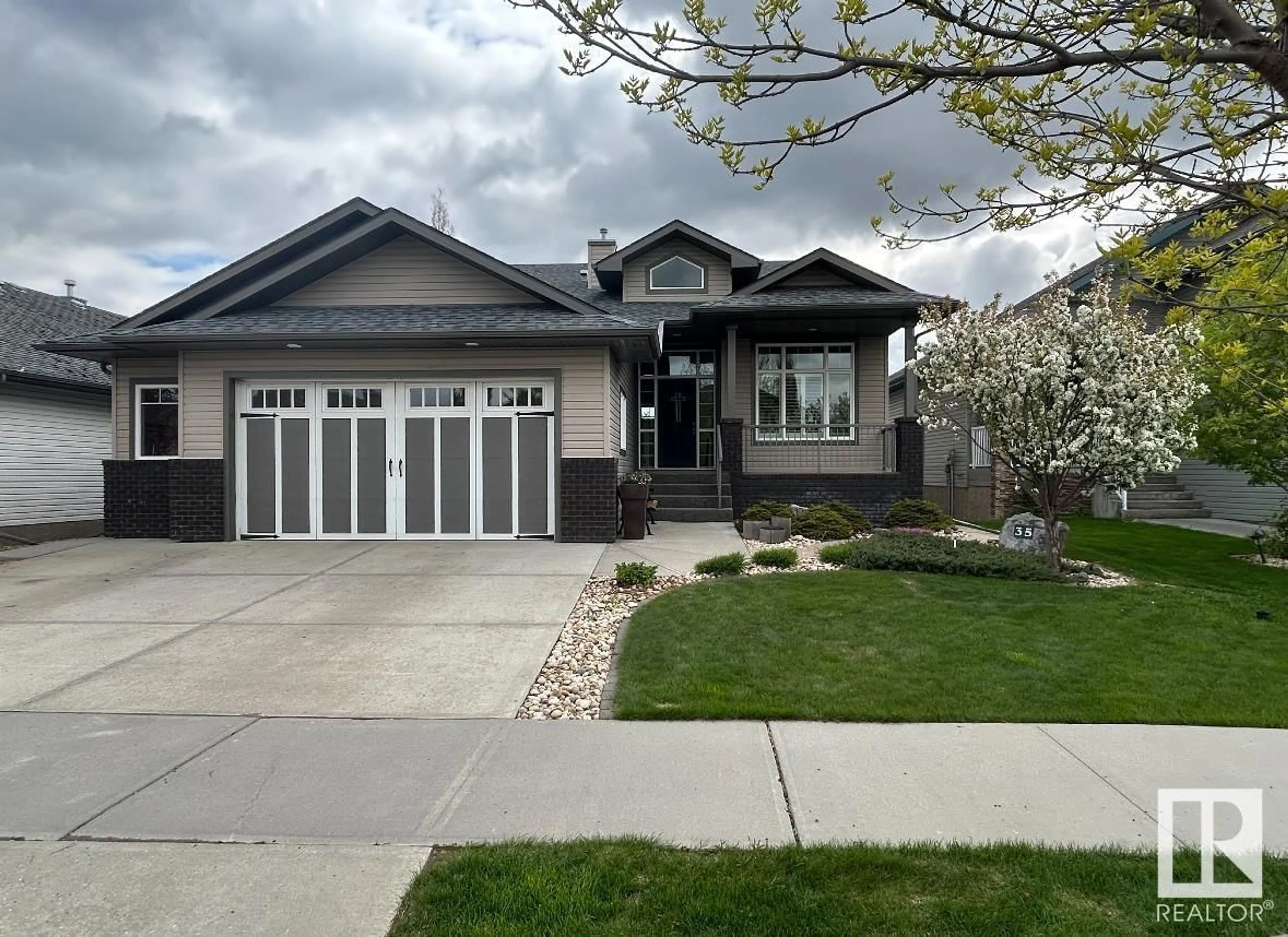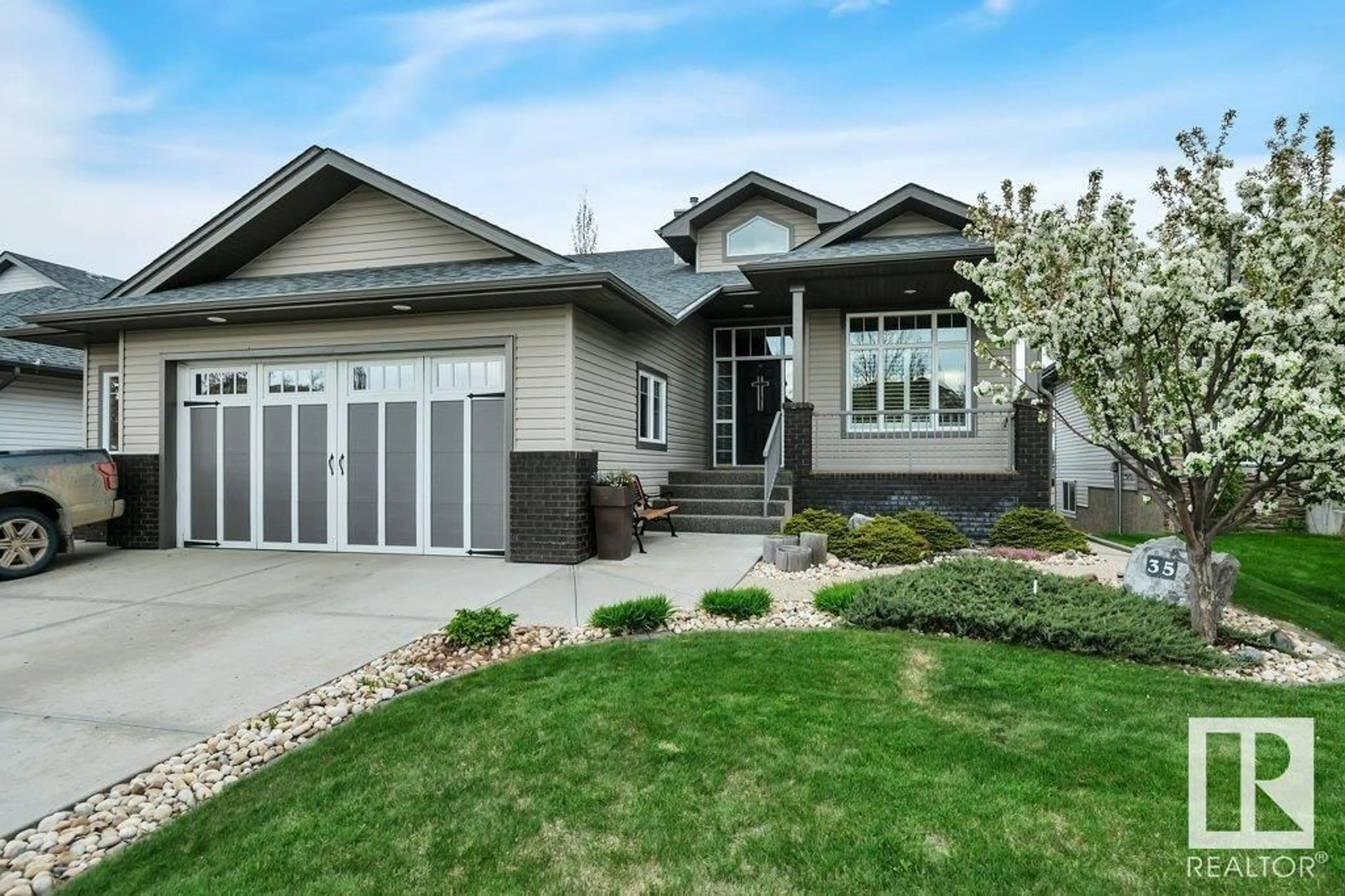35 Walters PL, Leduc, Alberta T9E0G2
Contact us about this property
Highlights
Estimated ValueThis is the price Wahi expects this property to sell for.
The calculation is powered by our Instant Home Value Estimate, which uses current market and property price trends to estimate your home’s value with a 90% accuracy rate.Not available
Price/Sqft$518/sqft
Est. Mortgage$3,728/mo
Tax Amount ()-
Days On Market91 days
Description
Be at the lake without leaving town. This Sher-bilt bungalow features walk out basement. Covered upper and lower patio/deck area. Firepit and totally landscaped yard with underground sprinkler system. The home features a main floor master bedroom with ensuite, walk in closet, and door leading onto the deck for you to enjoy your morning coffee. Open concept kitchen with living room , gas ,fireplace, and a custom built wall unit. A two piece bath and den complete the main floor. Downstairs there are three bedrooms one with its own ensuite as well as another full bathroom. Huge rec room with a built in bar. All lead out to lake area and back yard. The garage is oversized. Extras include 10 ceilings, infloor htg.,hot water on demand, irrigation system, porcelain tiles throughout and much more. (id:39198)
Property Details
Interior
Features
Lower level Floor
Family room
8.29 m x 9.1 mBedroom 2
2.98 m x 4.39 mBedroom 3
3.01 m x 3.63 mBedroom 4
4.47 m x 4.54 mProperty History
 64
64 64
64

