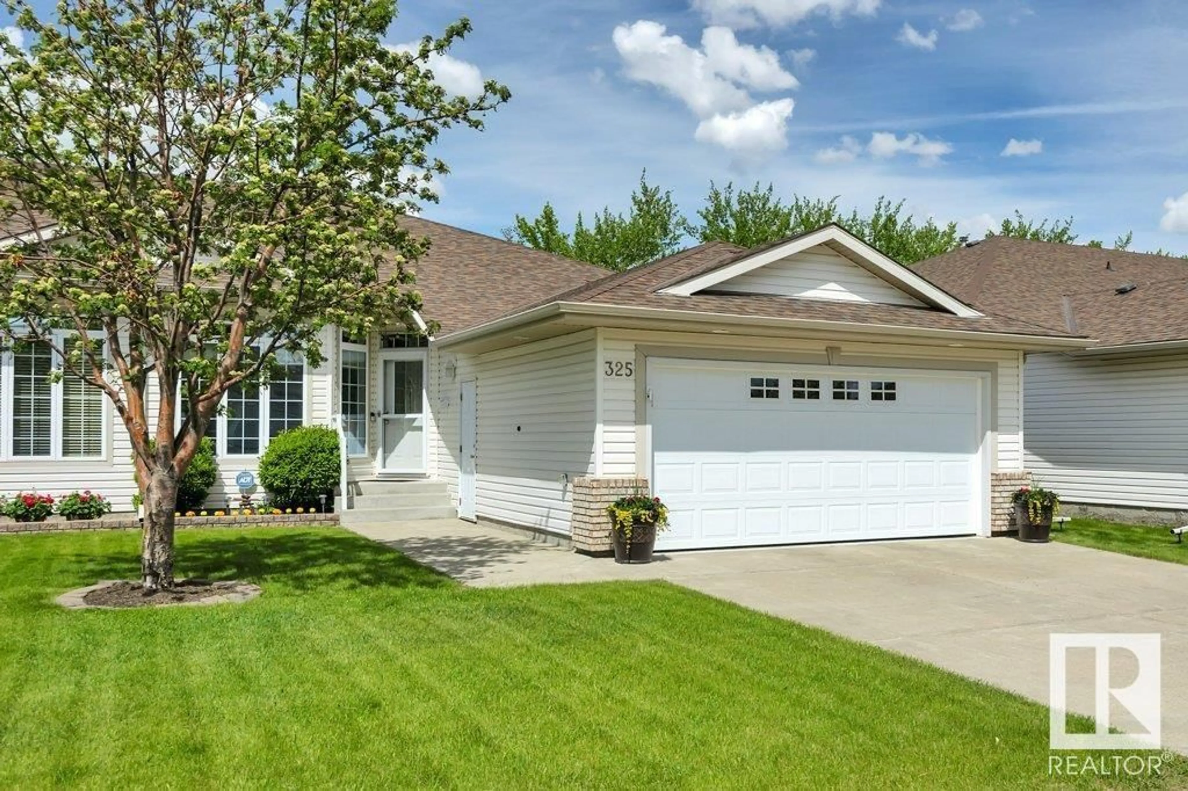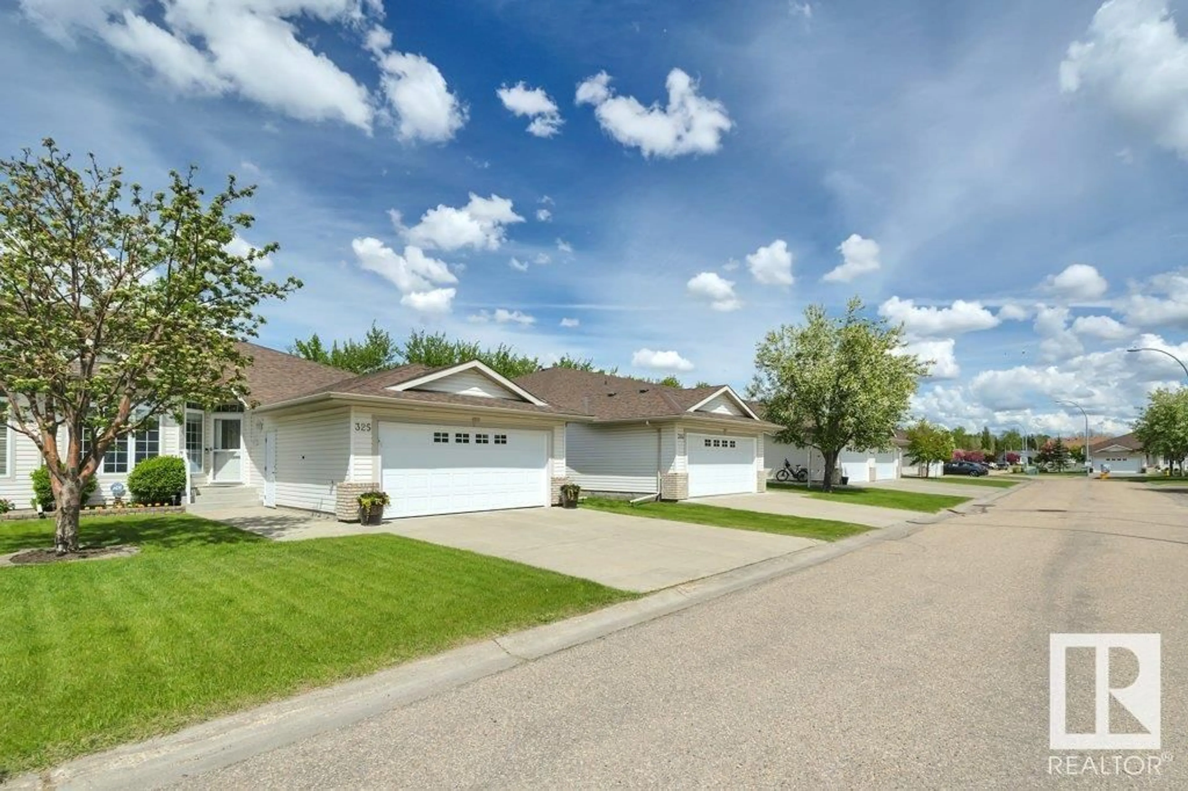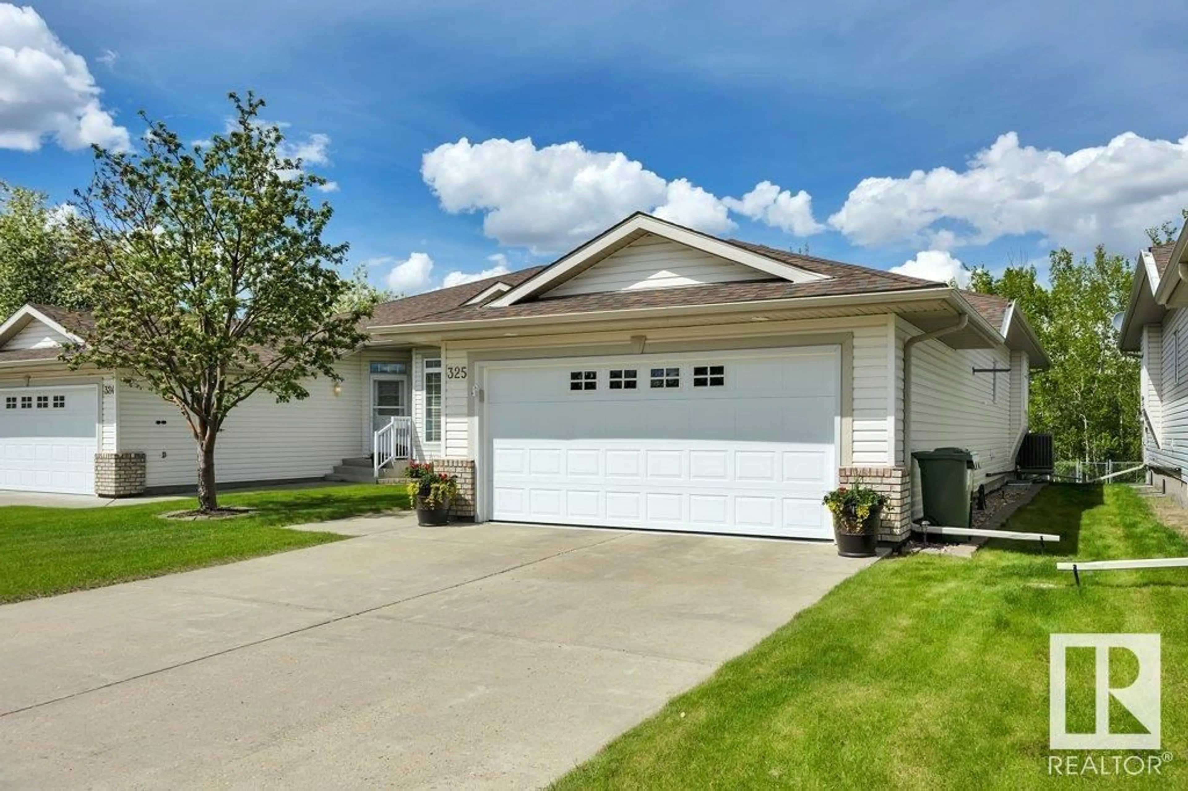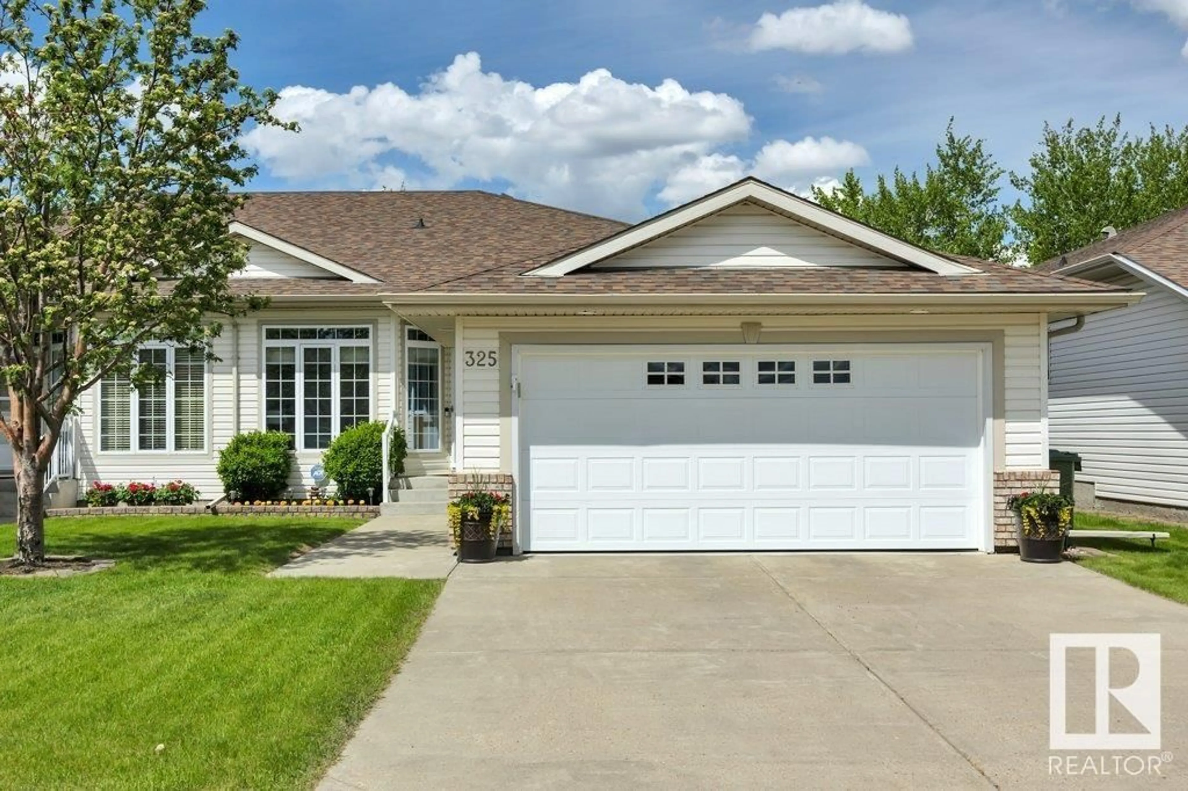325 RAVINE VI, Leduc, Alberta T9E8H3
Contact us about this property
Highlights
Estimated ValueThis is the price Wahi expects this property to sell for.
The calculation is powered by our Instant Home Value Estimate, which uses current market and property price trends to estimate your home’s value with a 90% accuracy rate.Not available
Price/Sqft$360/sqft
Est. Mortgage$2,233/mo
Maintenance fees$334/mo
Tax Amount ()-
Days On Market213 days
Description
AMAZING LOCATION BACKING THE RAVINE. Absolutely gorgeous Ravine Villas bungalow style condo. Open floor plan, vaulted ceiling, attractive hardwood floors., 1444 sq ft, 2+2 bedrooms, 3 full baths, new basement development (permits were taken out). Stylish functional kitchen w an abundance of cabinetry including 4 pot drawers, recessed lighting & stainless steel appliances. Awesome living room features gas fire place & views of the ravine through a beautiful wall of windows. Formal dining area can accommodate large table for family gatherings. Big primary bedroom w walk in closet & 3 pc ensuite w large shower. Den/2nd bedroom w french doors. 4 pc main bath & laundry/mud room complete the main level. New basement development inc: 2 bedrooms. 3 pc bath, work shop, flex room & large rec room w painted screen wall. New central A/C 2023, new HWT 2023, new toilets, top down pleaded blinds, Oversized double attached garage w epoxy floor & big radiant heater. Sit back on the deck & enjoy views of the ravine. (id:39198)
Property Details
Interior
Features
Basement Floor
Family room
Den
Bedroom 3
Bedroom 4
Exterior
Parking
Garage spaces 4
Garage type -
Other parking spaces 0
Total parking spaces 4
Condo Details
Inclusions




