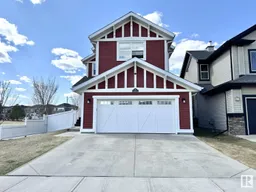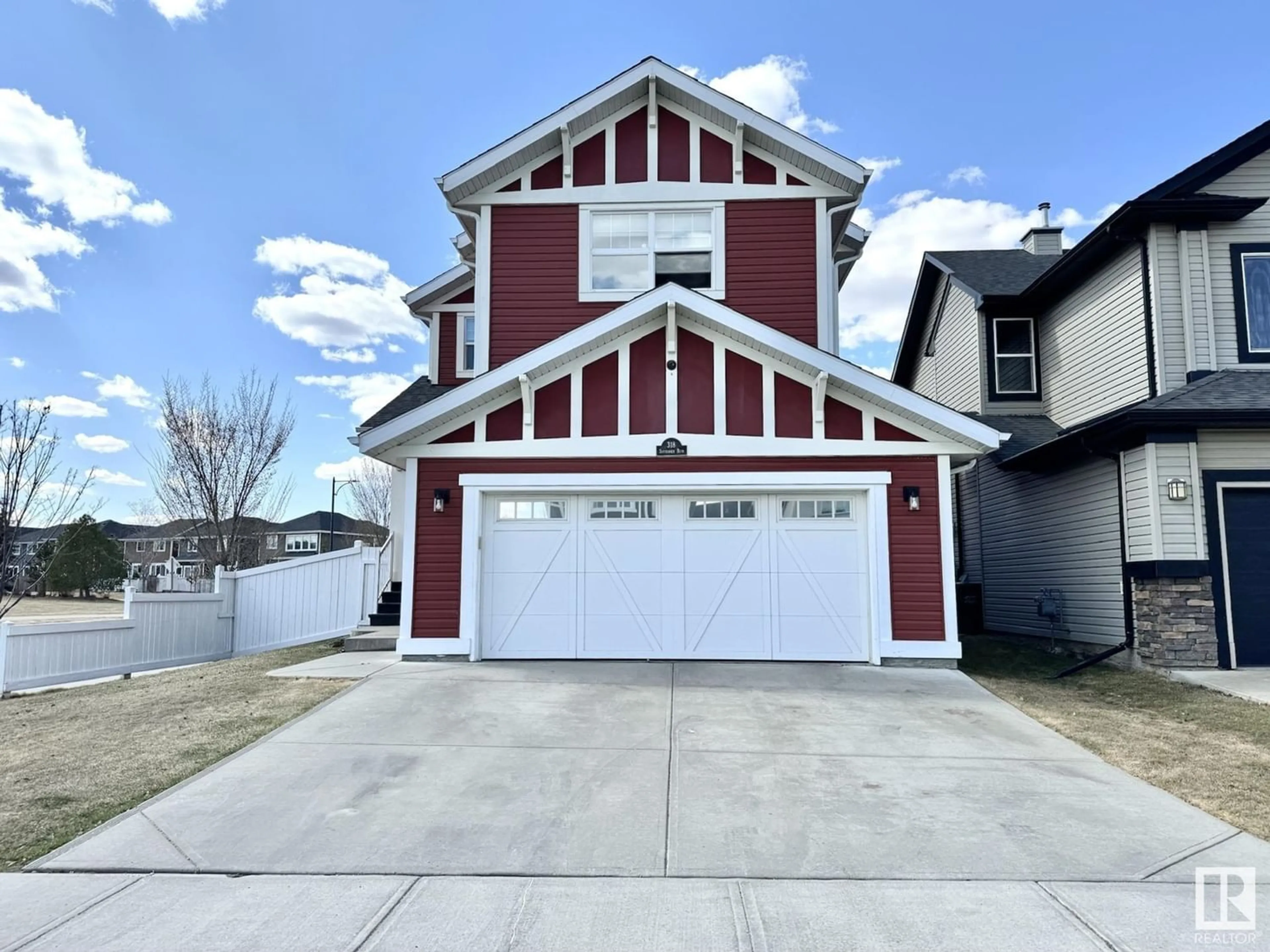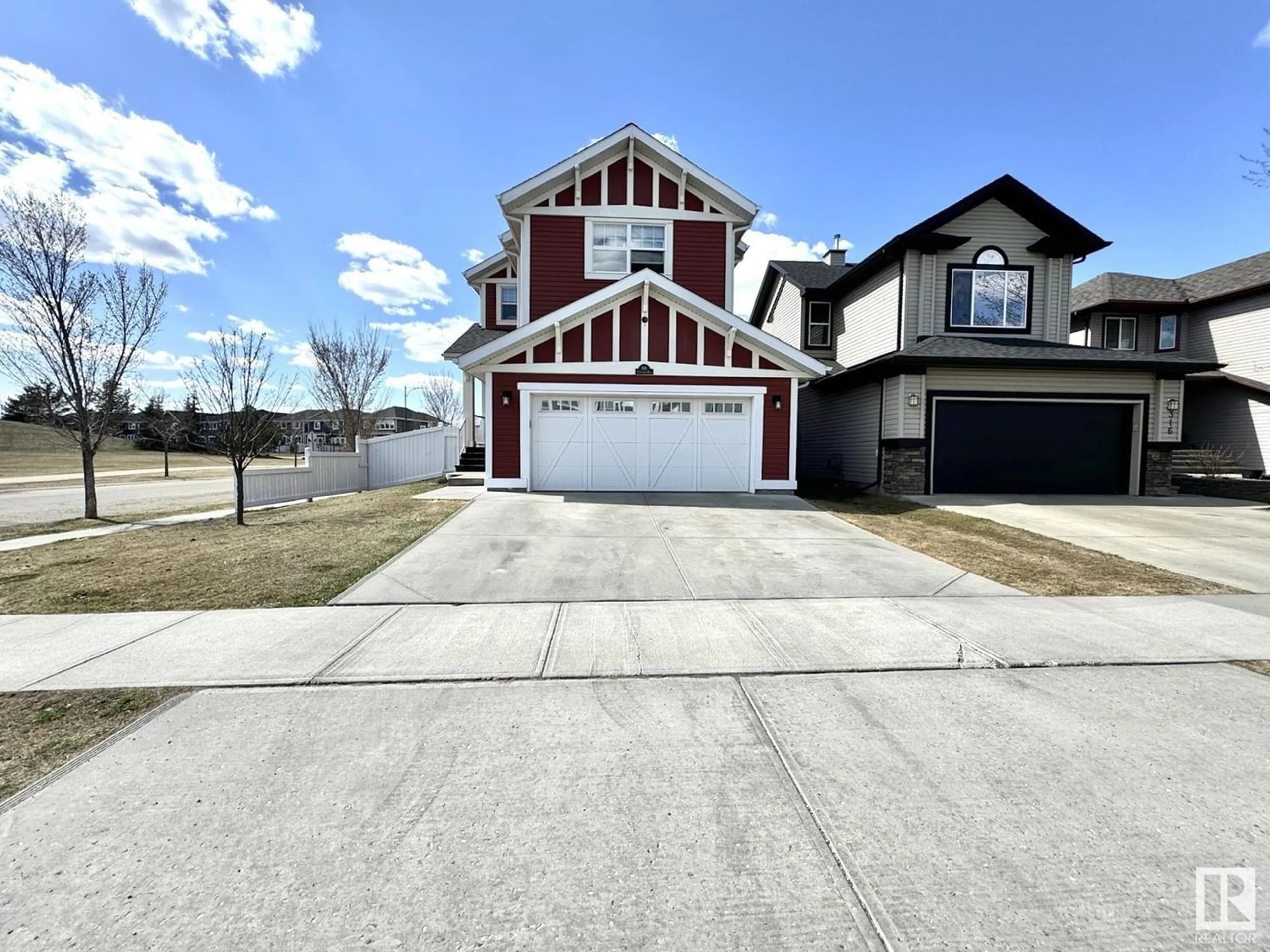318 SOUTHWICK BV, Leduc, Alberta T9E0T4
Contact us about this property
Highlights
Estimated ValueThis is the price Wahi expects this property to sell for.
The calculation is powered by our Instant Home Value Estimate, which uses current market and property price trends to estimate your home’s value with a 90% accuracy rate.Not available
Price/Sqft$245/sqft
Est. Mortgage$2,362/mo
Tax Amount ()-
Days On Market208 days
Description
Welcome to the pinnacle of luxurious living in Leduc! This platinum property, nestled on a sprawling corner lot opposite a serene park, embodies the ultimate dream home for your family. Sunlight bathes the interiors, showcasing the soaring 9' ceilings that amplify the sense of space & serenity. Prepare to be awe-inspired by the gourmet kitchen, boasting granite countertops, S/S appliances, beautiful island, corner pantry & morea haven for culinary enthusiasts! The 2nd floor features a huge bonus room, offering abundant space for leisure, play & joyous gatherings. A built-in desk/office space complements the top-floor laundry room, while nearby lies a generous bedroom. Continuing along the hall, you'll find a 2nd bedroom, a lavish 4pc bath & the pice de rsistance: a sumptuous owner's retreat featuring a 5pc ensuite & a walk-in closetan oasis of tranquility & luxury. Finished basement includes 2 additional bedrooms, a 3pc bath & rec room. Indulge in the epitome of upscale living. Your dream home awaits! (id:39198)
Property Details
Interior
Features
Basement Floor
Family room
4.96 m x 4.45 mBedroom 4
6.24 m x 2.22 mBedroom 5
3.51 m x 3.23 mExterior
Parking
Garage spaces 4
Garage type Attached Garage
Other parking spaces 0
Total parking spaces 4
Property History
 53
53

