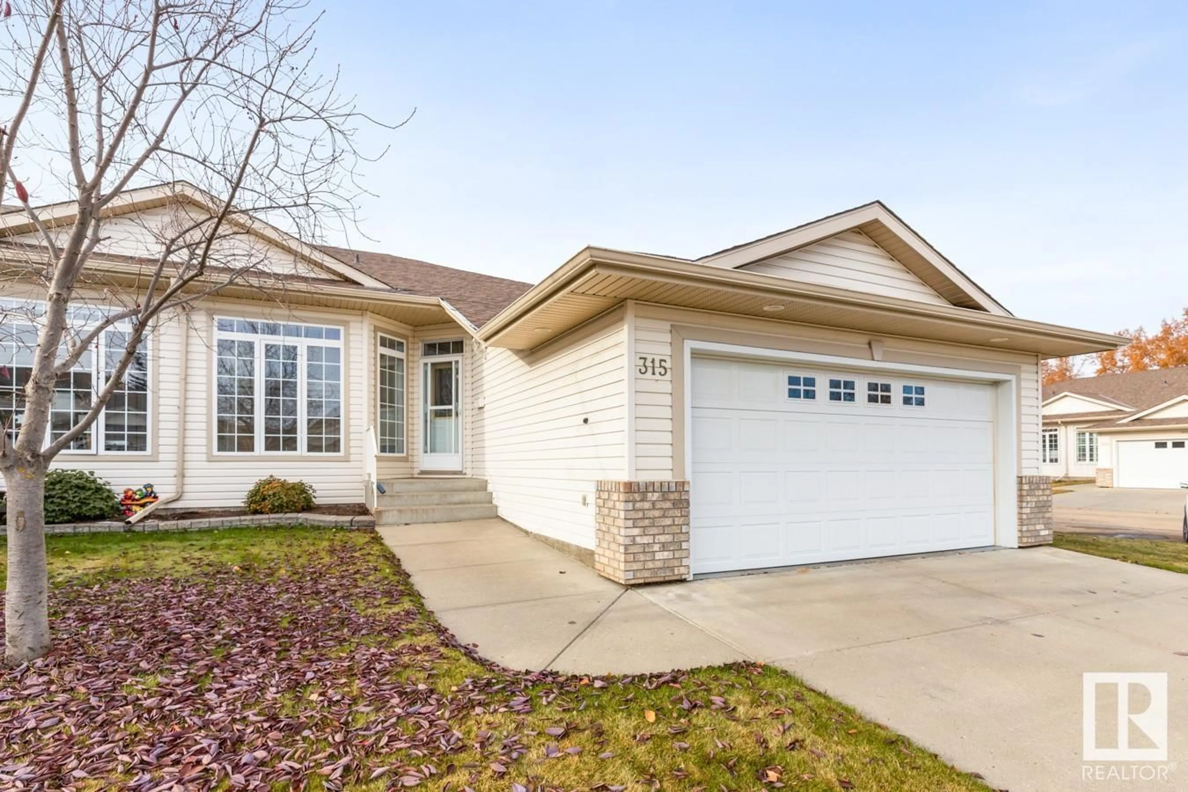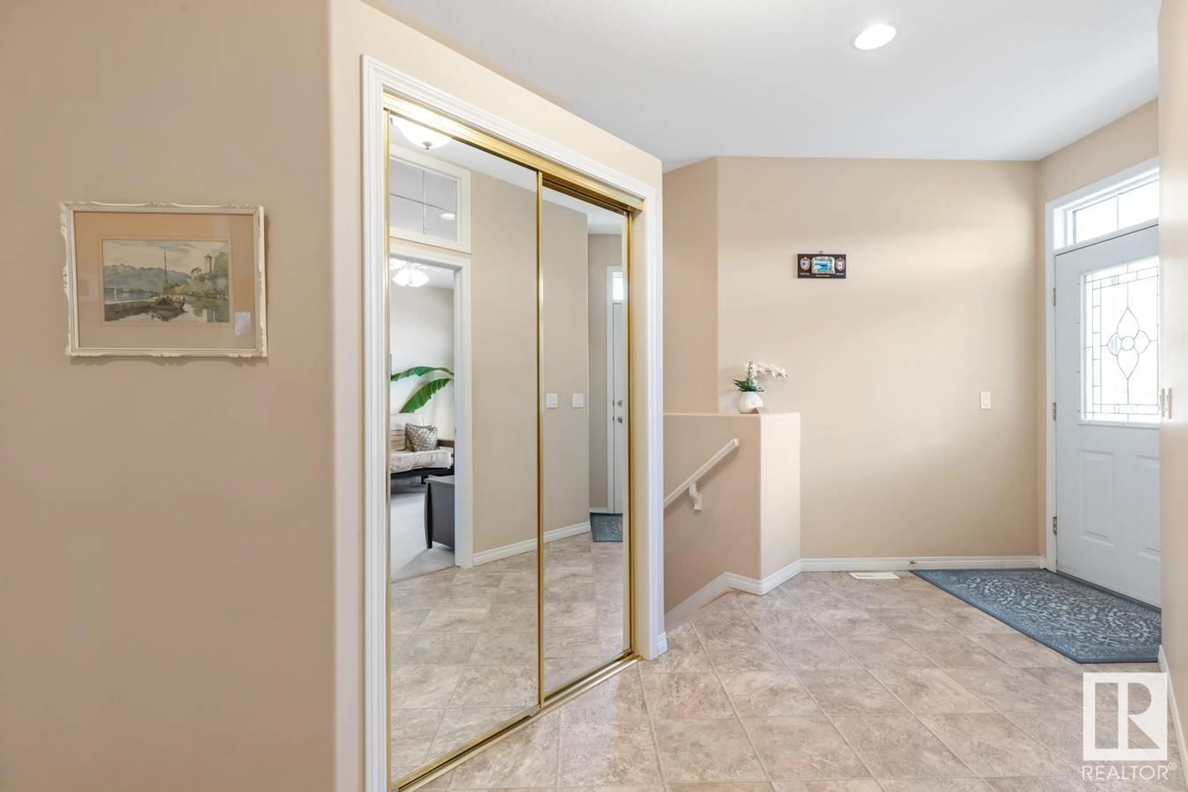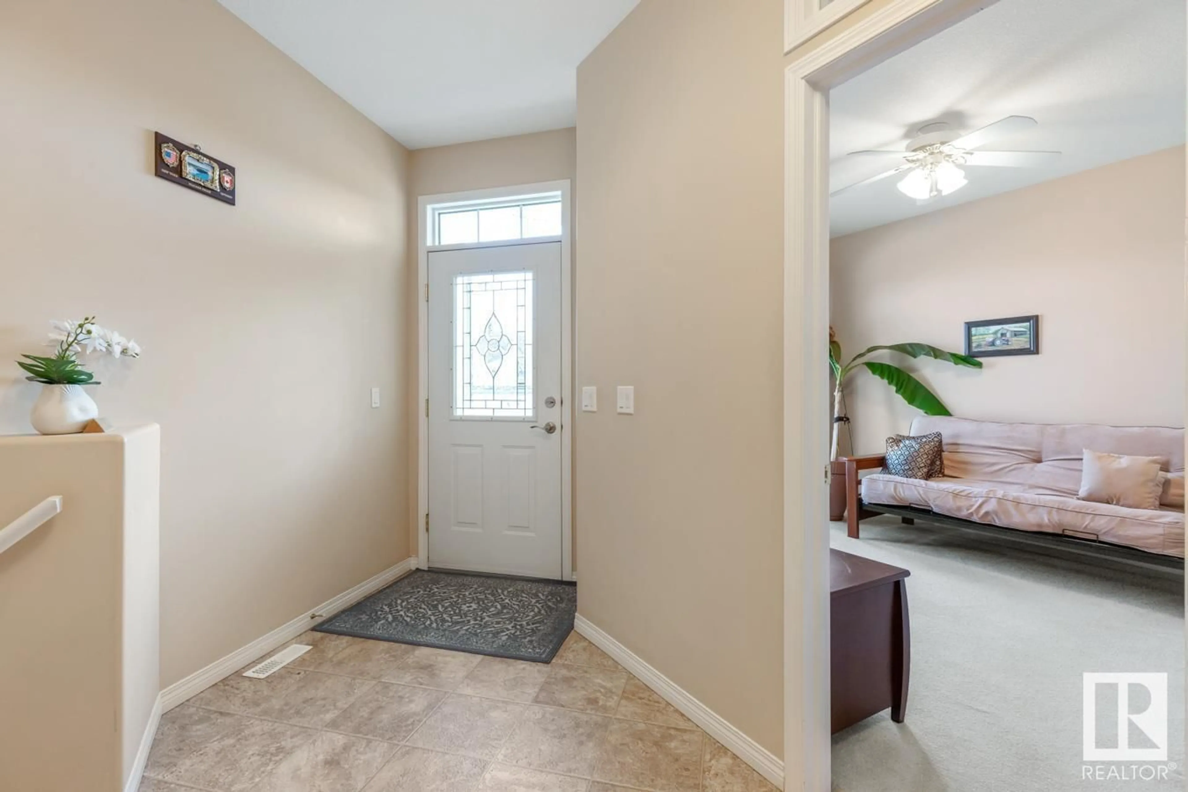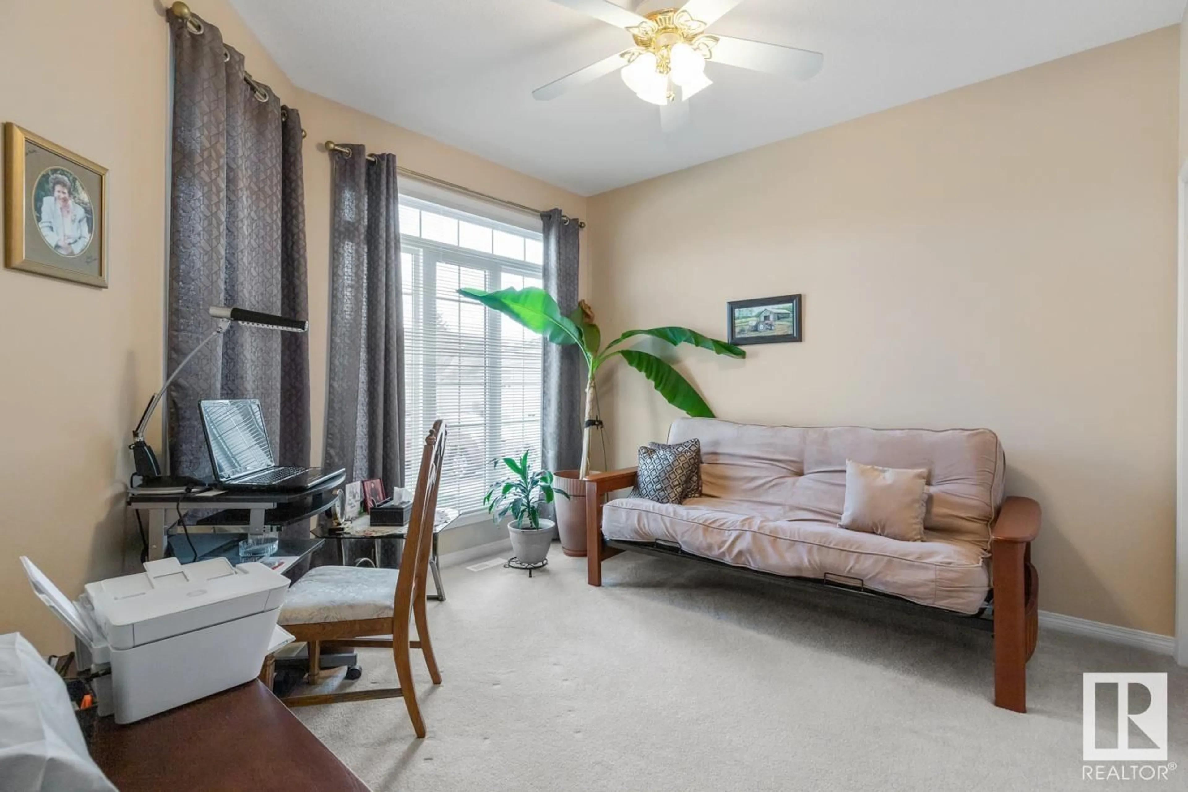315 RAVINE VI, Leduc, Alberta T9E8H3
Contact us about this property
Highlights
Estimated ValueThis is the price Wahi expects this property to sell for.
The calculation is powered by our Instant Home Value Estimate, which uses current market and property price trends to estimate your home’s value with a 90% accuracy rate.Not available
Price/Sqft$316/sqft
Est. Mortgage$1,975/mo
Maintenance fees$340/mo
Tax Amount ()-
Days On Market52 days
Description
Welcome to Ravine Villas! This delightful 1452 sqft END UNIT BUNGALOW in a 45+ complex offers LOW-MAINTENANCE LIVING in a well-managed community. The spacious layout features 1+1 bedrooms, den, 2+1 baths, & HEATED DBL ATT GARAGE. The living room is bright & airy, highlighted by VAULTED CEILINGS & a charming GAS FP. The bright eat-in kitchen has ample cabinets & counter space, & access to the west-facing DECK, ideal for enjoying stunning sunset views. A versatile DEN offers a perfect space for an office, dining, or hobby room. The LARGE PRIMARY SUITE boasts a W-I CLOSET & private 3pc ENSUITE. Additional full bath on main & MUDROOM/LAUNDRY provide great functionality. The spacious partially finished basement (needs flooring) provides a REC ROOM, extra bedroom, full bath & lots of STORAGE. Enjoy comfortable living w/ AC, & UPDATED HWT. Fantastic location, w/ access to nature trails, close to shopping, golf, airport & more. This bungalow in Ravine Villas is a must-see for comfortable & convenient living! (id:39198)
Property Details
Interior
Features
Basement Floor
Family room
9.93 m x 8.43 mBedroom 2
3.61 m x 4.5 mStorage
2.58 m x 4.03 mUtility room
3.58 m x 2.58 mCondo Details
Inclusions




