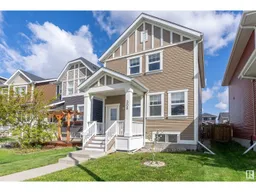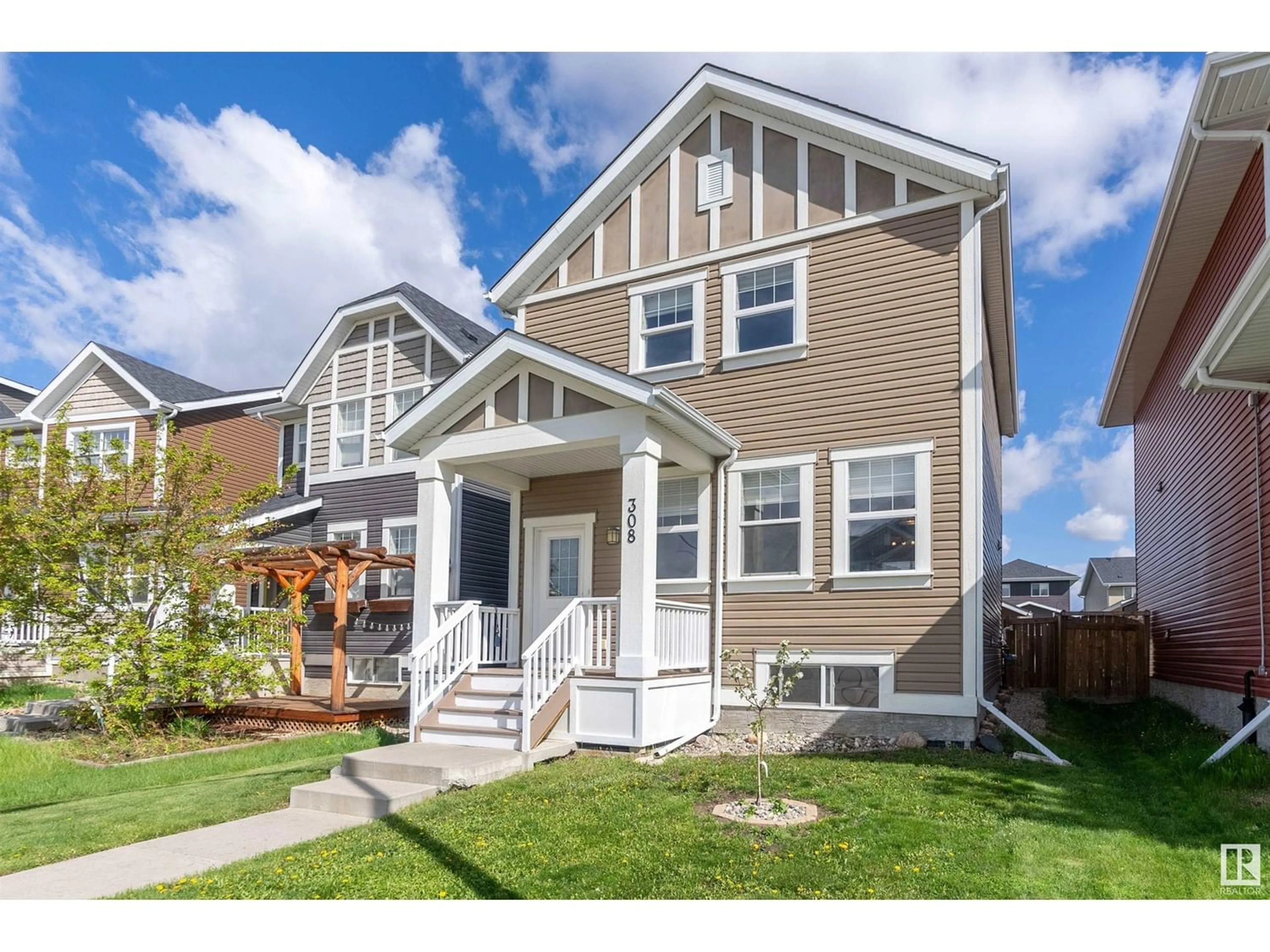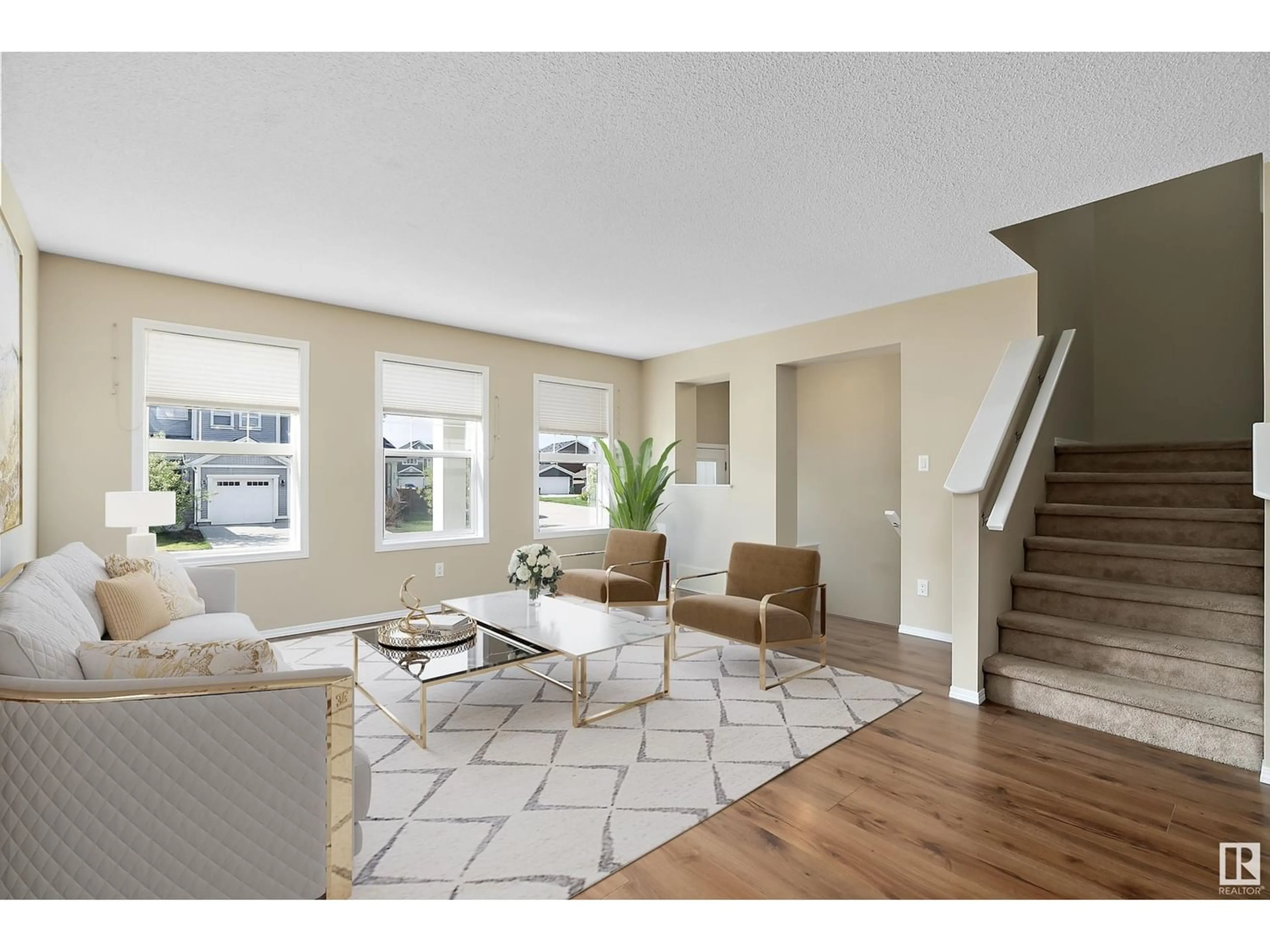308 SIMMONDS WY, Leduc, Alberta T9E0X4
Contact us about this property
Highlights
Estimated ValueThis is the price Wahi expects this property to sell for.
The calculation is powered by our Instant Home Value Estimate, which uses current market and property price trends to estimate your home’s value with a 90% accuracy rate.Not available
Price/Sqft$290/sqft
Est. Mortgage$1,761/mo
Tax Amount ()-
Days On Market181 days
Description
Freshly painted and well cared for, this home in Southfork offers an inviting open-concept layout with an abundance of natural light. Upon entering, you'll step into a spacious entryway that leads to the expansive living room, dining area, and a well-appointed kitchen featuring a large center island. The main floor also includes a convenient half bath. Upstairs, youll find three generously sized bedrooms, with the primary suite boasting a spa-like ensuite and an ample walk-in closet. The upper level is completed with a 4-pc. bathroom. The basement houses the laundry area and remains unspoiled, awaiting your personal touches. The low-maintenance backyard is ideal for entertaining or enjoying a BBQ, and the property includes a double detached garage. Located just steps away from walking paths, a playground, a school, and other amenities, this home is perfectly situated for family living. Welcome to your new home. Some photos are virtually staged to showcase the potential of this beautiful space. (id:39198)
Property Details
Interior
Features
Main level Floor
Living room
3.58 m x 4.7 mDining room
3.91 m x 2.89 mKitchen
2.88 m x 3.91 mProperty History
 43
43

