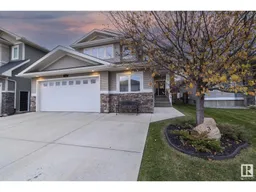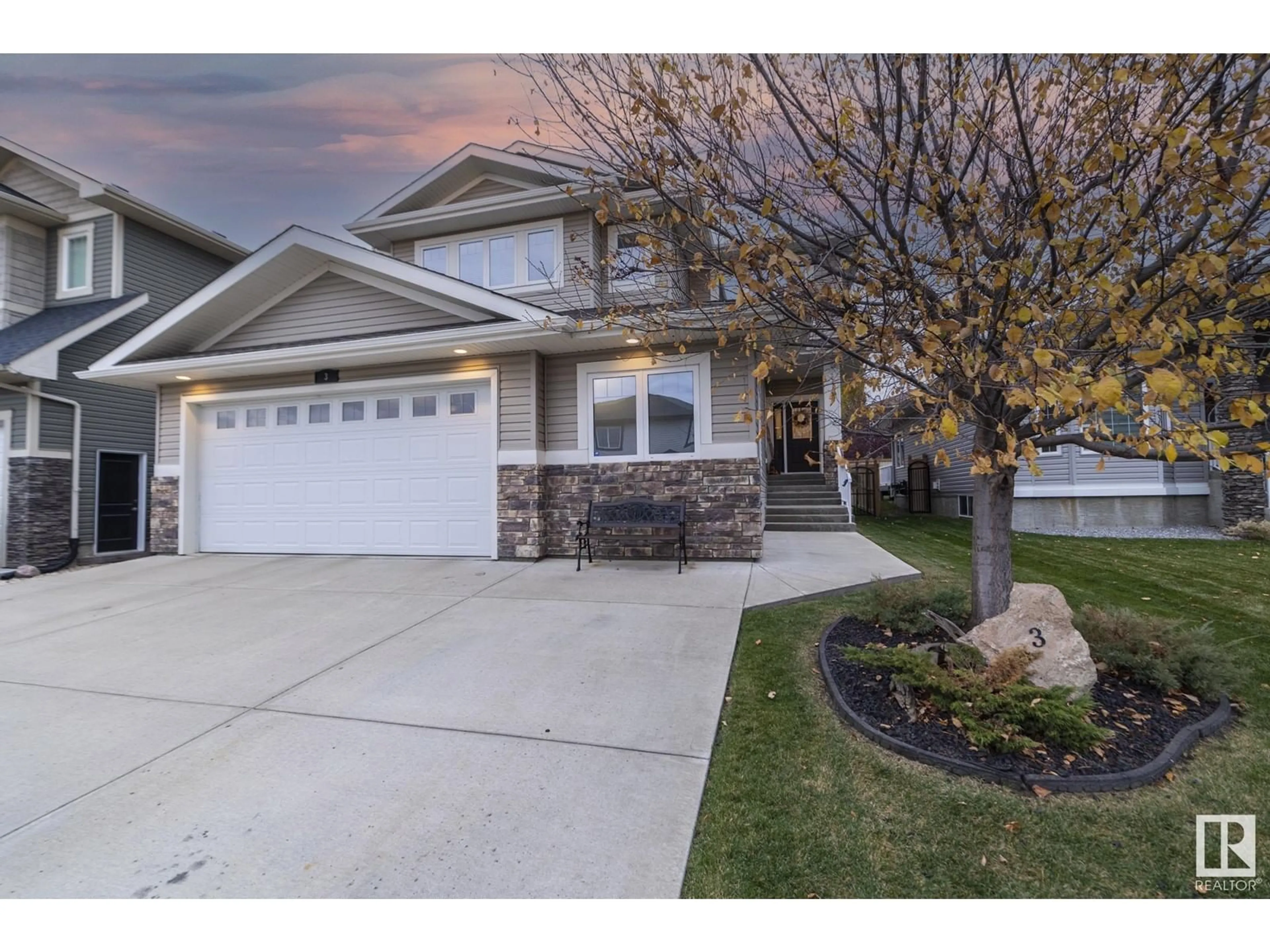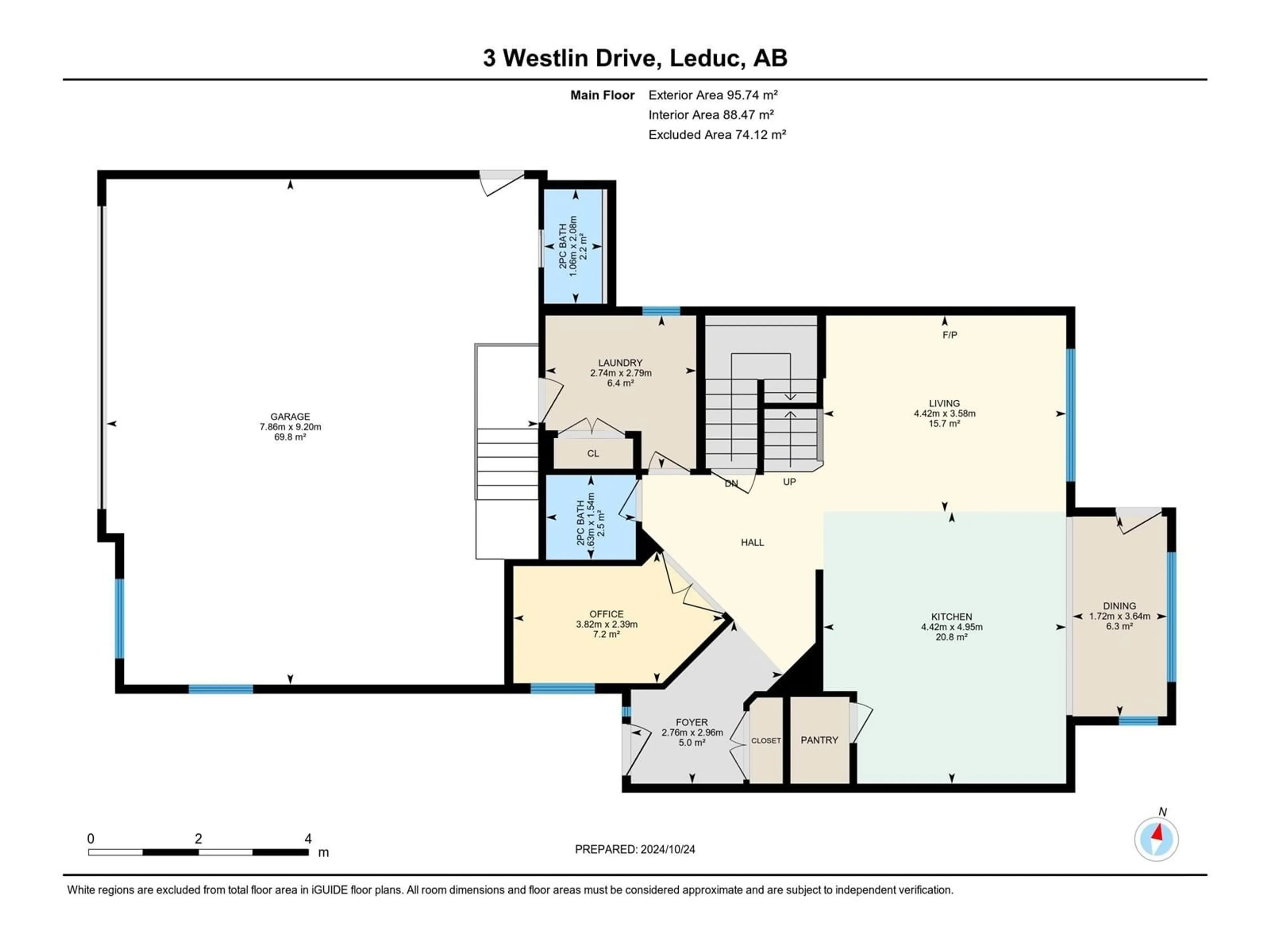3 WESTLIN DR, Leduc, Alberta T9E0N8
Contact us about this property
Highlights
Estimated ValueThis is the price Wahi expects this property to sell for.
The calculation is powered by our Instant Home Value Estimate, which uses current market and property price trends to estimate your home’s value with a 90% accuracy rate.Not available
Price/Sqft$295/sqft
Est. Mortgage$2,985/mo
Tax Amount ()-
Days On Market1 day
Description
31X26 HEATED GARAGE W/SHOP AREA, 8' DOOR & 2 PC BATH + AIR CONDITIONING + SHOWHOME CONDITION. The exquisite McLean & McLean custom built home is located in Leduc's most sought after executive neighbourhood, Windrose. Enjoy the warmth & charm this beauty has to offer: The kitchen features a spacious design, boasts granite countertops, lots of cupboard space, S/S appliances & large pantry. The dining nook overlooks the yard & provides access to tiered deck w/natural gas BBQ hookup. The living room features a cozy gas fire perfect for those chilly winter evenings accented w/custom wainscotting. Completing this floor is a den w/custom built in desk & cabinets, laundry w/sink & 2pc bath.The upper floor features a principal suite complete w/large walk in closet & luxury 5 pc ensuite bath, a massive bonus room perfect for the entire family to gather, 2 additional beds & 4pc bath. Other features include underground sprinkler system, on demand HWT, water softener & more. So come take a peek & fall in love. (id:39198)
Property Details
Interior
Features
Main level Floor
Dining room
3.64 m x 1.72 mKitchen
4.95 m x 4.42 mLaundry room
2.79 m x 2.74 mOffice
2.39 m x 3.82 mExterior
Parking
Garage spaces 6
Garage type -
Other parking spaces 0
Total parking spaces 6
Property History
 53
53

