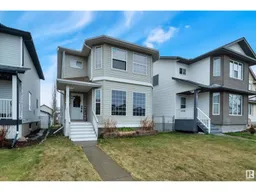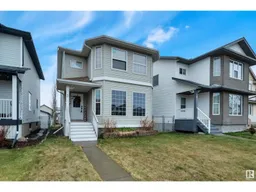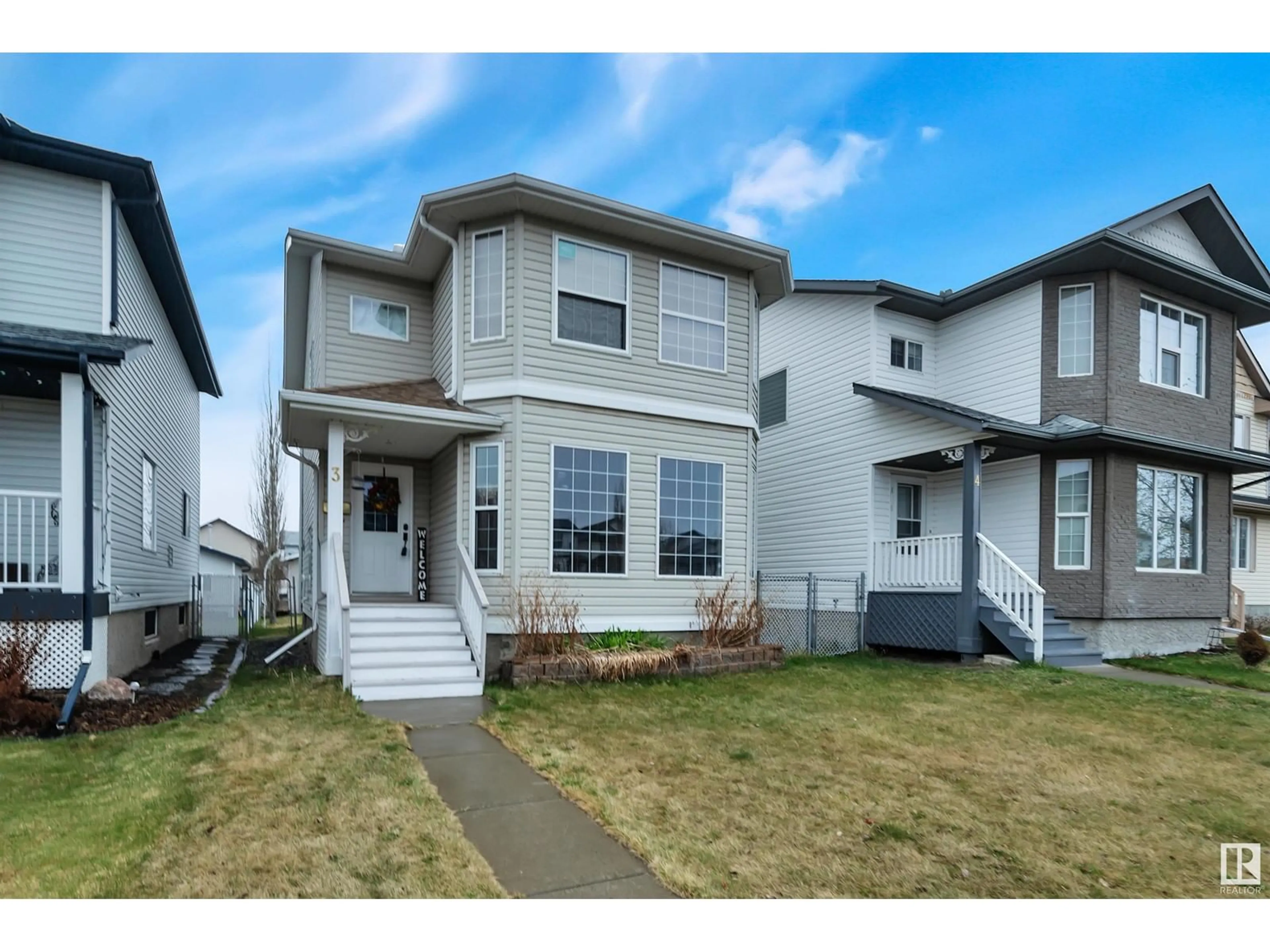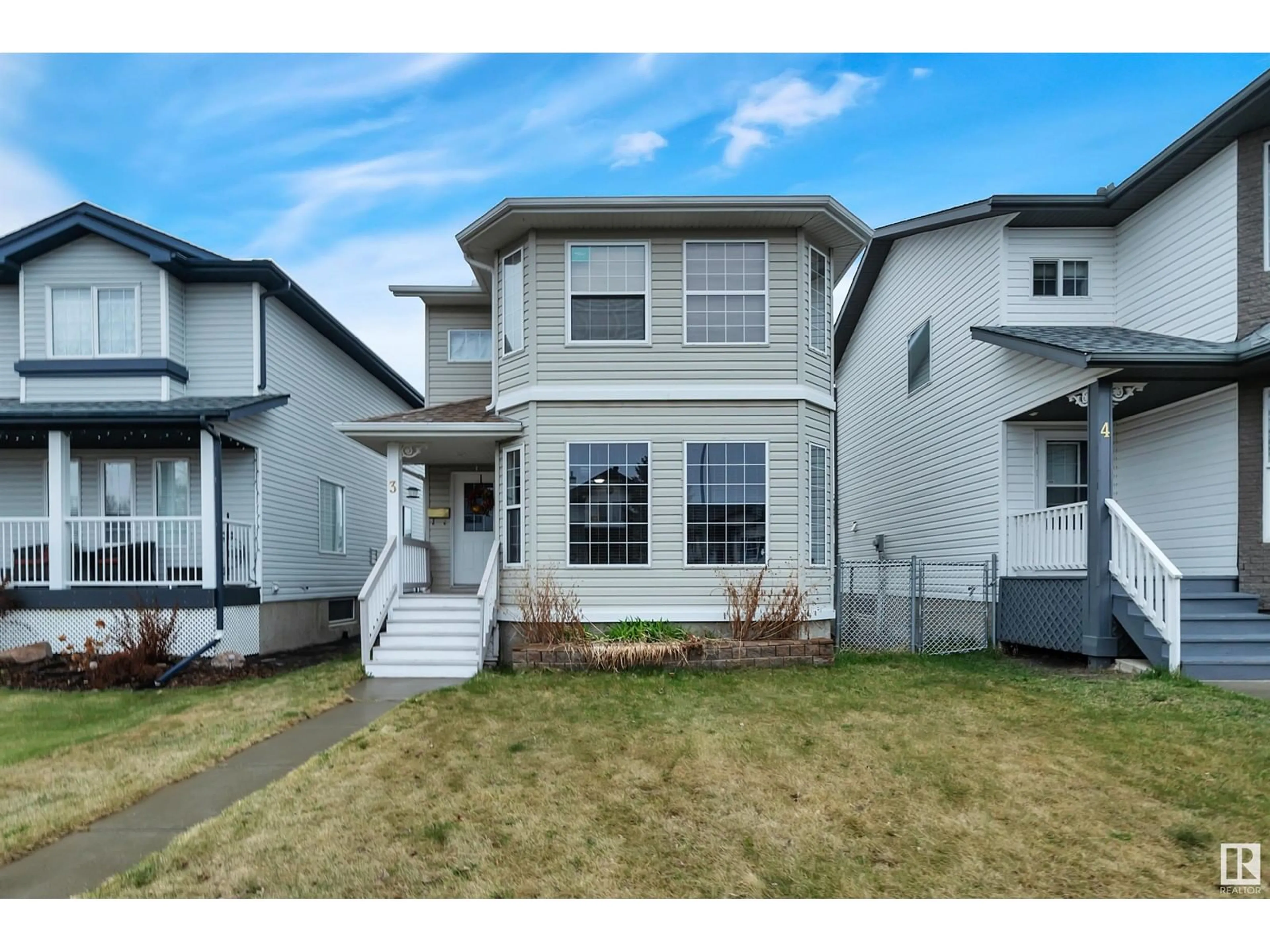3 CRAIGEN CO, Leduc, Alberta T9E6J9
Contact us about this property
Highlights
Estimated ValueThis is the price Wahi expects this property to sell for.
The calculation is powered by our Instant Home Value Estimate, which uses current market and property price trends to estimate your home’s value with a 90% accuracy rate.Not available
Price/Sqft$295/sqft
Est. Mortgage$1,714/mo
Tax Amount ()-
Days On Market134 days
Description
Imagine a house for the whole family. This amazing 4 bedroom and 2.5 bathroom home has space for everyone. The expansive backyard is perfect for family playtime, outdoor activities, and summer barbecues. Step inside, and you'll be welcomed by natural light streaming through large windows, while the A/C keeps you cool. The main floor offers a cozy living area, a kitchen with stainless steel appliances, and a convenient half-bath with a laundry room. Upstairs, the generous primary bedroom, a bright landing, and two additional spacious bedrooms await. The standout feature? A fully finished basement with in-floor heating, including a fourth bedroom, a large living area, and a tiled walk-in shower in the bathroom. Need a place for your toys, RV or a workshop? Enjoy your OVERSIZED (24*22ft) heated garage. It even features an additional garage door that opens directly to the spacious backyard. Fully insulated, it can be your personal oasis. Recent updates include a new roof, HWT, furnace, and sump pump! (id:39198)
Property Details
Interior
Features
Basement Floor
Den
Bedroom 4
Storage
Utility room
Exterior
Parking
Garage spaces 4
Garage type -
Other parking spaces 0
Total parking spaces 4
Property History
 46
46 50
50

