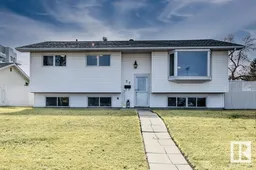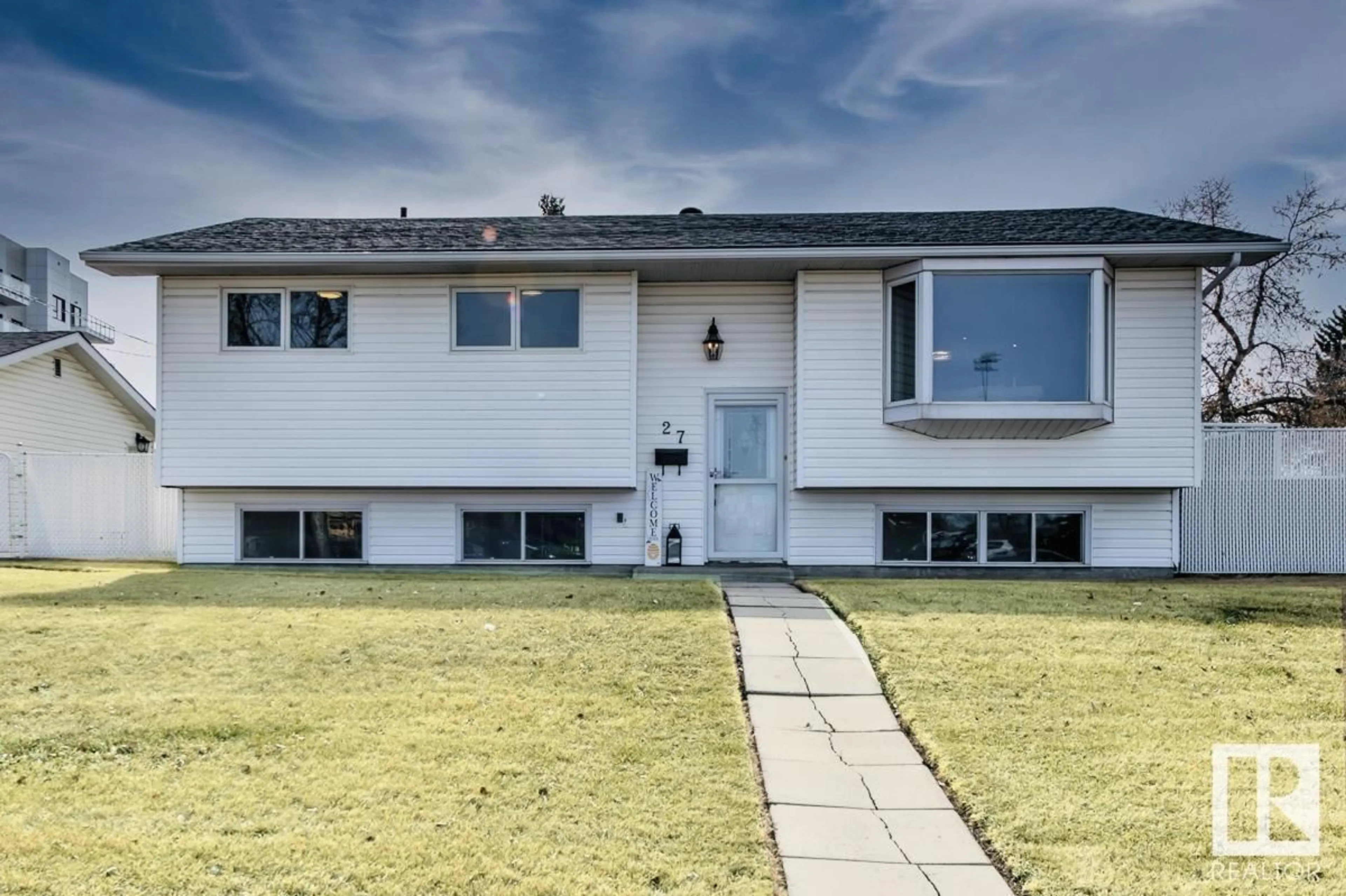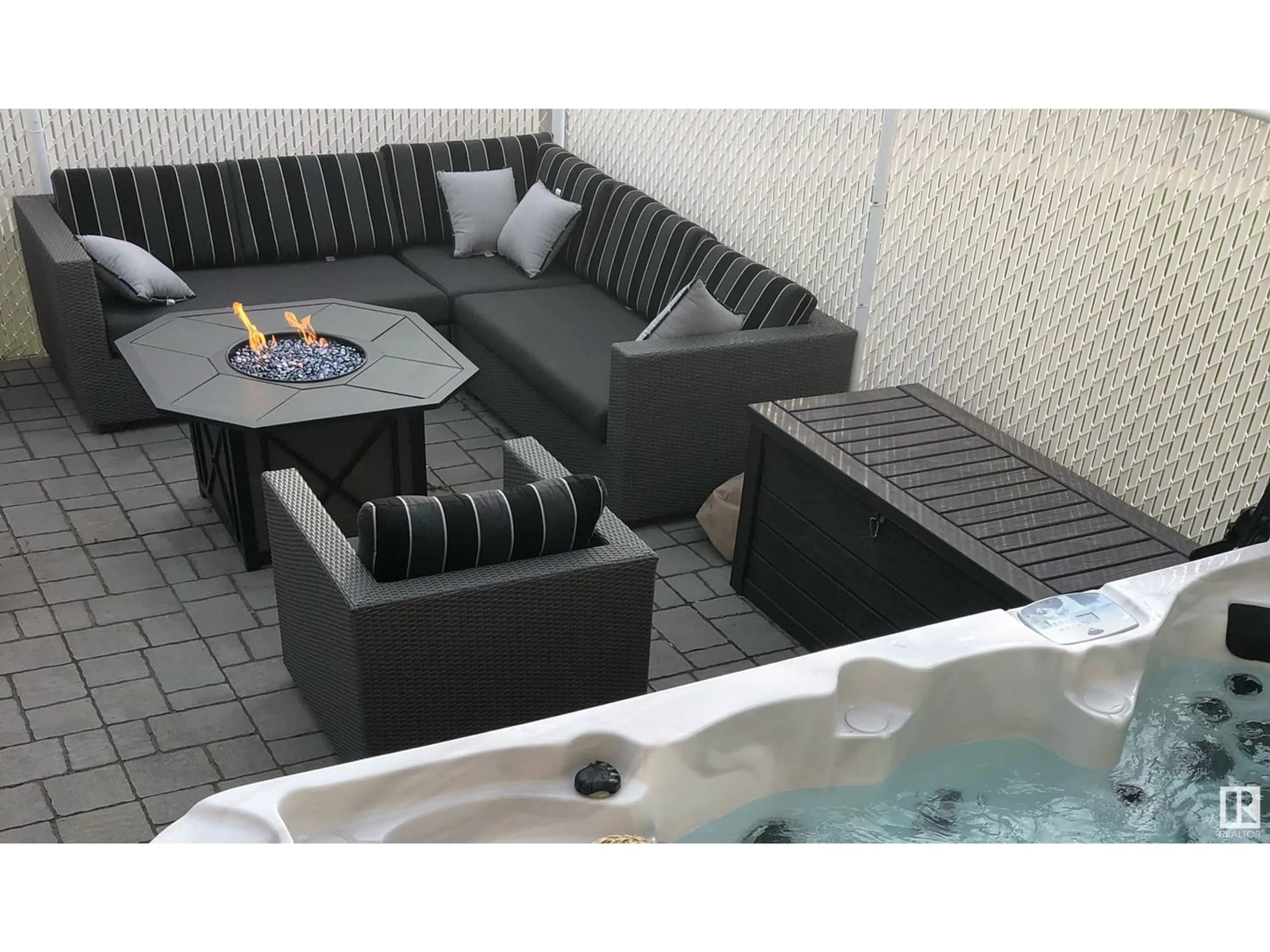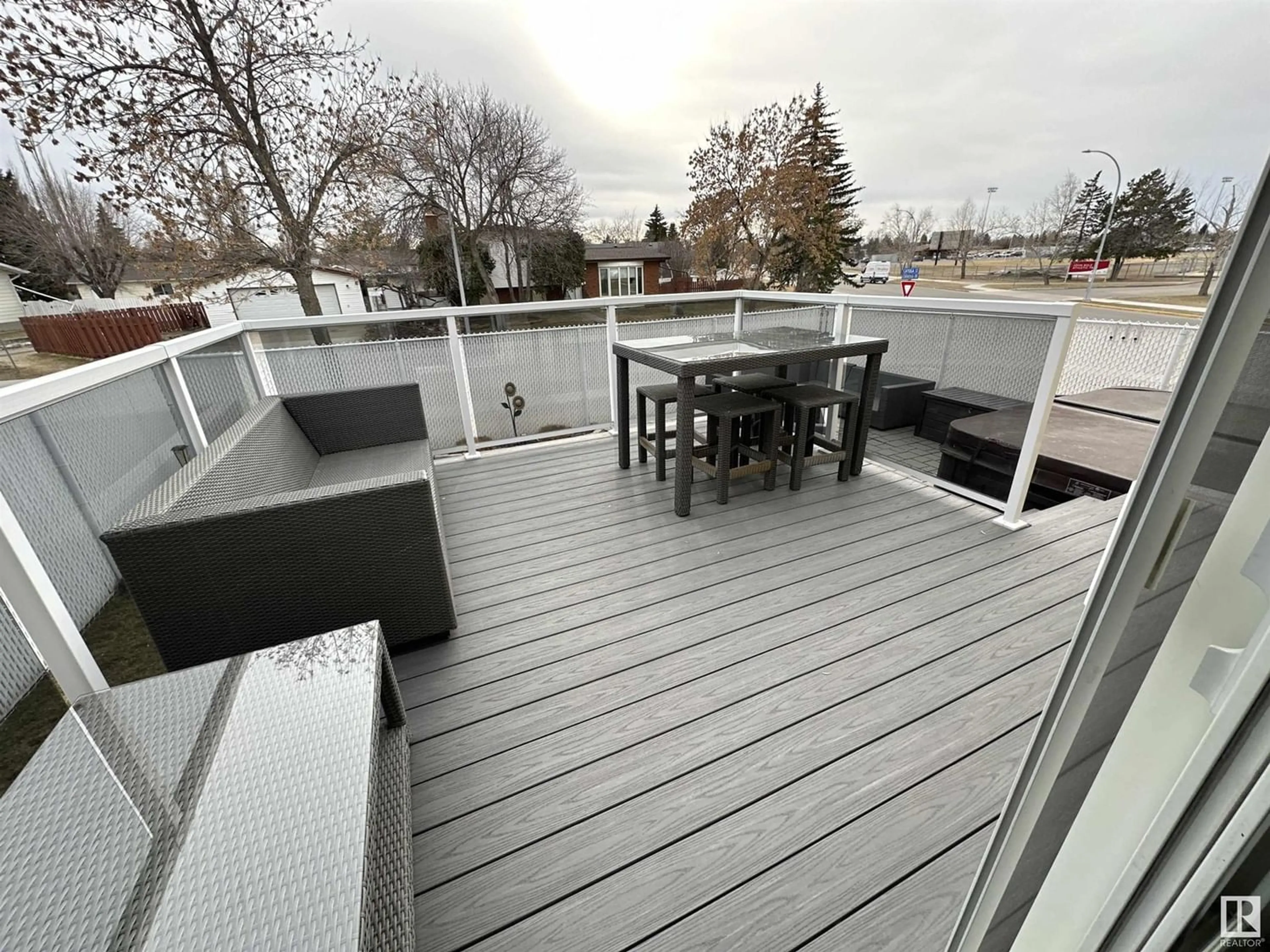27 CORINTHIA DR, Leduc, Alberta T9E6K2
Contact us about this property
Highlights
Estimated ValueThis is the price Wahi expects this property to sell for.
The calculation is powered by our Instant Home Value Estimate, which uses current market and property price trends to estimate your home’s value with a 90% accuracy rate.Not available
Price/Sqft$342/sqft
Est. Mortgage$1,760/mo
Tax Amount ()-
Days On Market225 days
Description
Calling all families! Imagine having the perfect family home and a mechanic's dream garage? Impressive Bi-level nestled in the beautiful and mature Corinthia area. This spacious home boasts 3+2 bedrooms, 1.5 baths & fully finished basement. Unique set of stairs to basement from front and back entrances, excellent for quick access to basement from either side of the house. Huge kitchen & dining area with island & S.S appliances has patio doors to newer composite deck with stairs to a private and tranquil side yard. Upgrades too: Shingles (9 years), Main floor windows, Kitchen & appliances. Hot water tank (21), Heat Exchanger (21), Deck & patio (21), garage heater (23). Totally fenced and conveniently located just a short walk away from both the elementary and high school, Leduc Cinema, Library, Pool, Parks, you name it. Current family has comfortably called this place home for 23 years. Middle yard is perfect kids play area or a run for pets. Incredible opportunity to create a loving home for your family. (id:39198)
Property Details
Interior
Features
Basement Floor
Family room
5.24 m x 3.84 mBedroom 4
3.88 m x 3.48 mBedroom 5
4.14 m x 3.92 mExterior
Parking
Garage spaces 6
Garage type Attached Garage
Other parking spaces 0
Total parking spaces 6
Property History
 53
53


