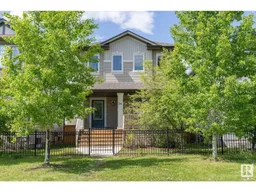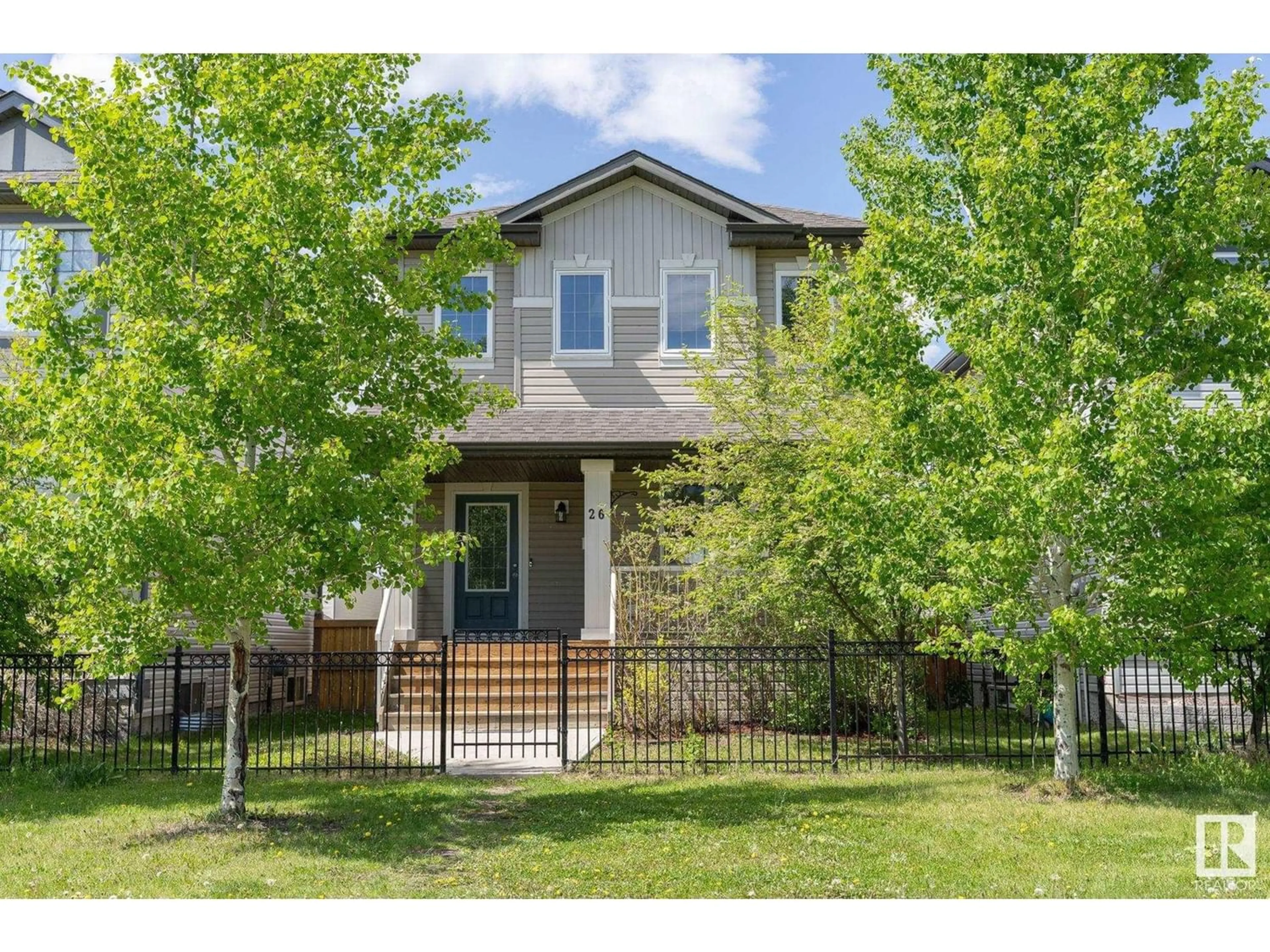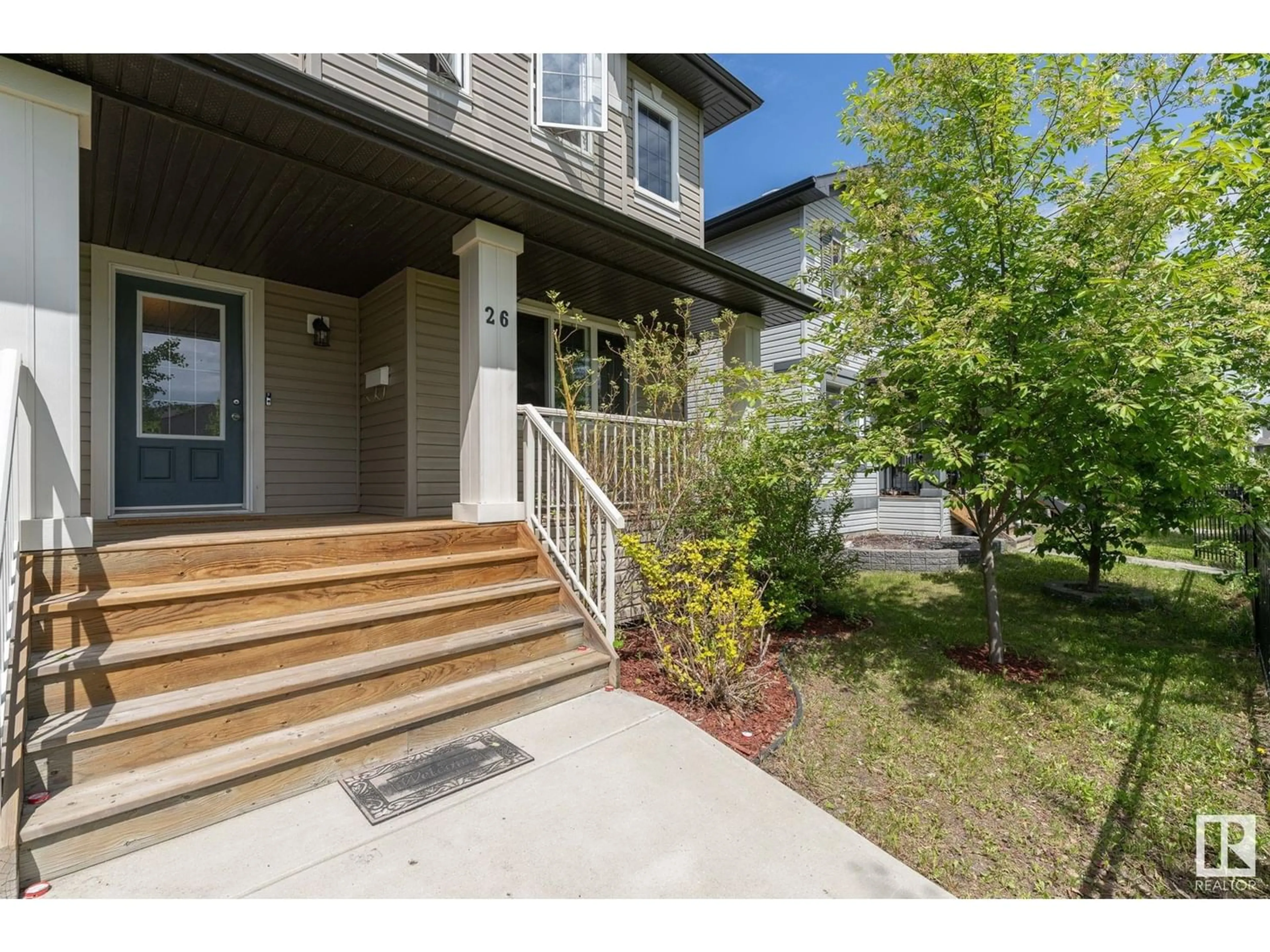26 SPRUCE BV, Leduc, Alberta T9E8R9
Contact us about this property
Highlights
Estimated ValueThis is the price Wahi expects this property to sell for.
The calculation is powered by our Instant Home Value Estimate, which uses current market and property price trends to estimate your home’s value with a 90% accuracy rate.Not available
Price/Sqft$270/sqft
Est. Mortgage$1,479/mo
Tax Amount ()-
Days On Market172 days
Description
The wait is over!!! The perfect family home in a very quiet, fully developed neighbourhood in the stunning community of Suntree!! With schools, parks, shopping, transit, and daycare just a few mins away, this beautiful home offers sheer convenience for the whole family. This property, with just under 1300 SQ/FT of living area, has been freshly painted, boasts beautiful hardwood flooring throughout the open-concept main level, complete with a 2pc bath, and SS appliances in the kitchen with ample counter space!! Upstairs, you'll find your washer/dryer, 4pc bath, 2 good sized bedrooms, and primary with a 4pc ensuite and walk-in closet!! BONUS!!! The basement has plumbing roughed-in and has a SEPERATE ENTRANCE for future plans and development that is just waiting for your personal touch!! Enjoy those summer days in your fully-fenced backyard soaking up all the sun!! DO NOT let this opportunity pass you by!! (id:39198)
Property Details
Interior
Features
Main level Floor
Living room
3.32 m x measurements not availableDining room
3.83 m x measurements not availableKitchen
3.33 m x measurements not availableProperty History
 40
40

