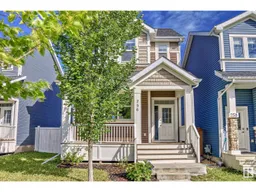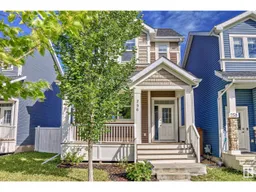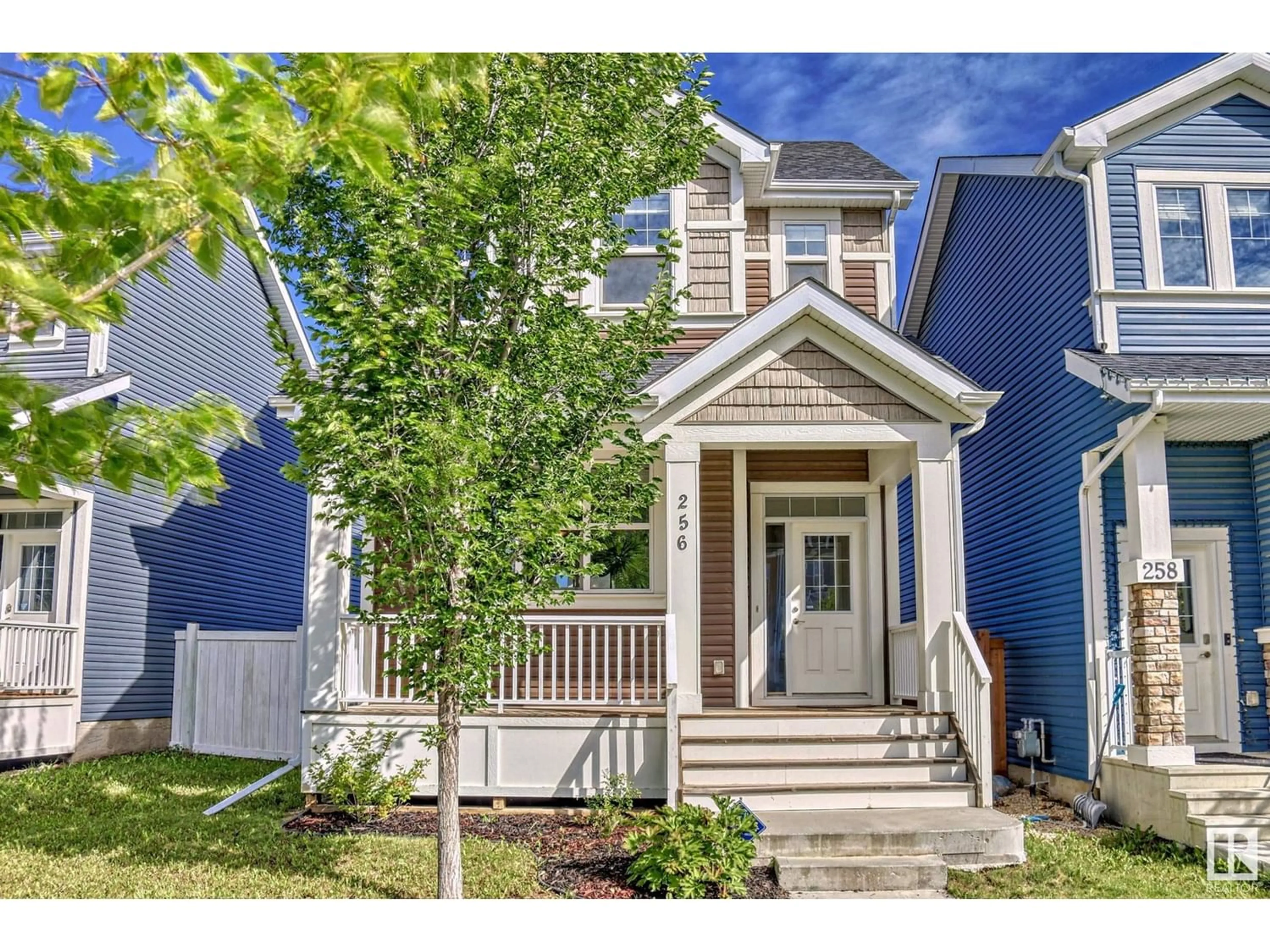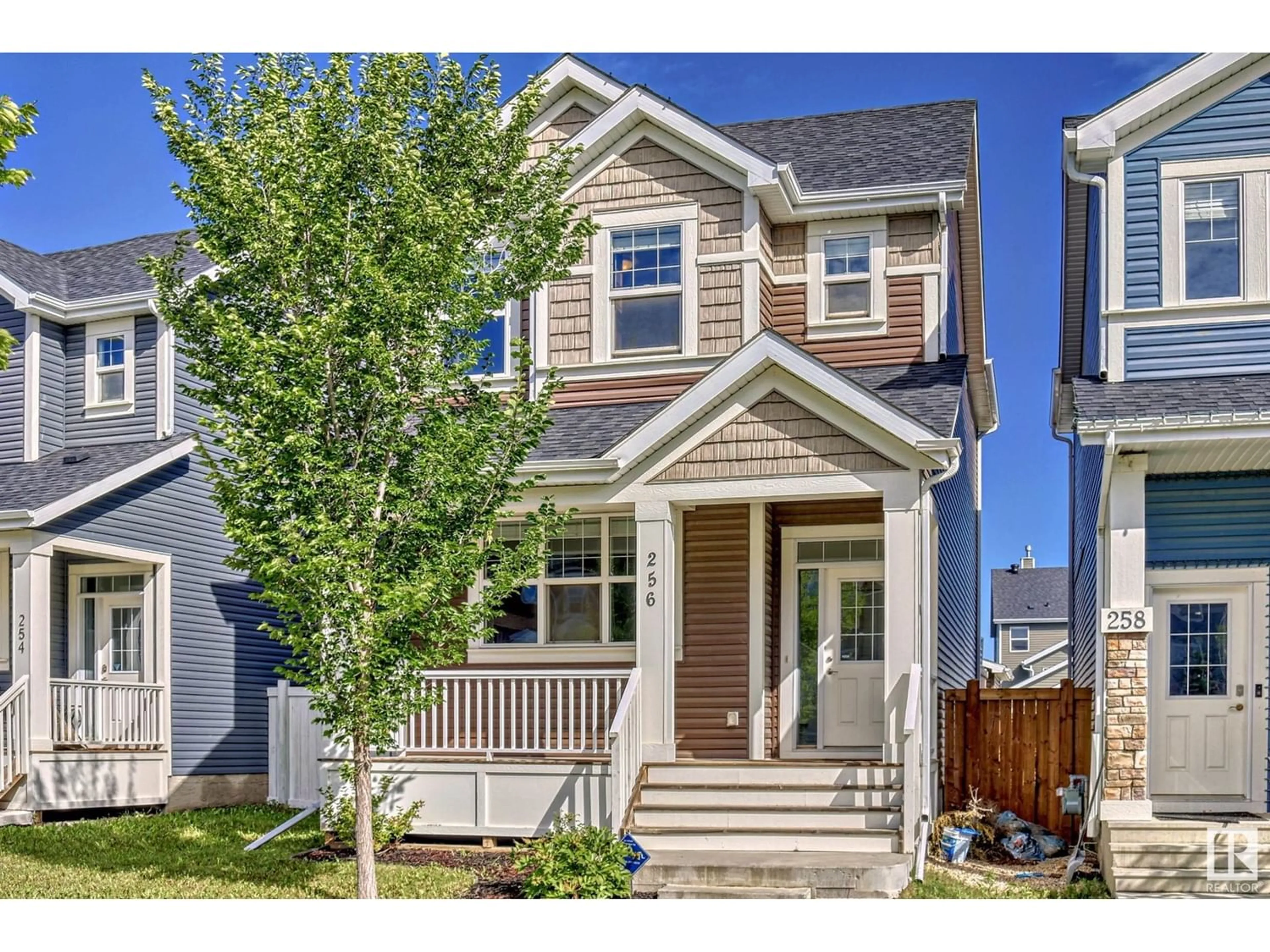256 SOUTHFORK DR, Leduc, Alberta T9E0E6
Contact us about this property
Highlights
Estimated ValueThis is the price Wahi expects this property to sell for.
The calculation is powered by our Instant Home Value Estimate, which uses current market and property price trends to estimate your home’s value with a 90% accuracy rate.Not available
Price/Sqft$247/sqft
Est. Mortgage$1,675/mo
Tax Amount ()-
Days On Market283 days
Description
Welcome home to this immaculate 2 story home in Southfork. Entrance foyer welcomes you with custom cabinetry and bright spaces. Modern open concept main floor, with tasetfully upgraded laminate flooring. Living room has electric fireplace with white stonework. Dinning area includes same cabinetry and granite as the kitchen, along with a wine cooler. Kitchen has a 3 seat peninsula counter with lots of space to move around, upgraded gas stove with stainless steel hoodfan, built in dishwasher, side by side refrigerator, modern glass backsplash and extra cabinets. Discretely few steps down towards basement is the half bathroom. Top floor has 3 good sized bedrooms, with a side by side lanundry closet, full bath. Primary bedroom has a walk in closet and 4 piece ensuite bathroom. Basement is insulated to the floor, with a painted concrete and 4 piece bathroom rough in. Deck off the back door, leads to lawn. Double garage is insulated and drywalled with an extra long driveway for 2 extra parking spaces. (id:39198)
Property Details
Interior
Features
Main level Floor
Living room
3.86 m x 4.75 mDining room
3.09 m x 3.17 mKitchen
3.85 m x 3.85 mExterior
Parking
Garage spaces 4
Garage type -
Other parking spaces 0
Total parking spaces 4
Property History
 50
50 50
50

