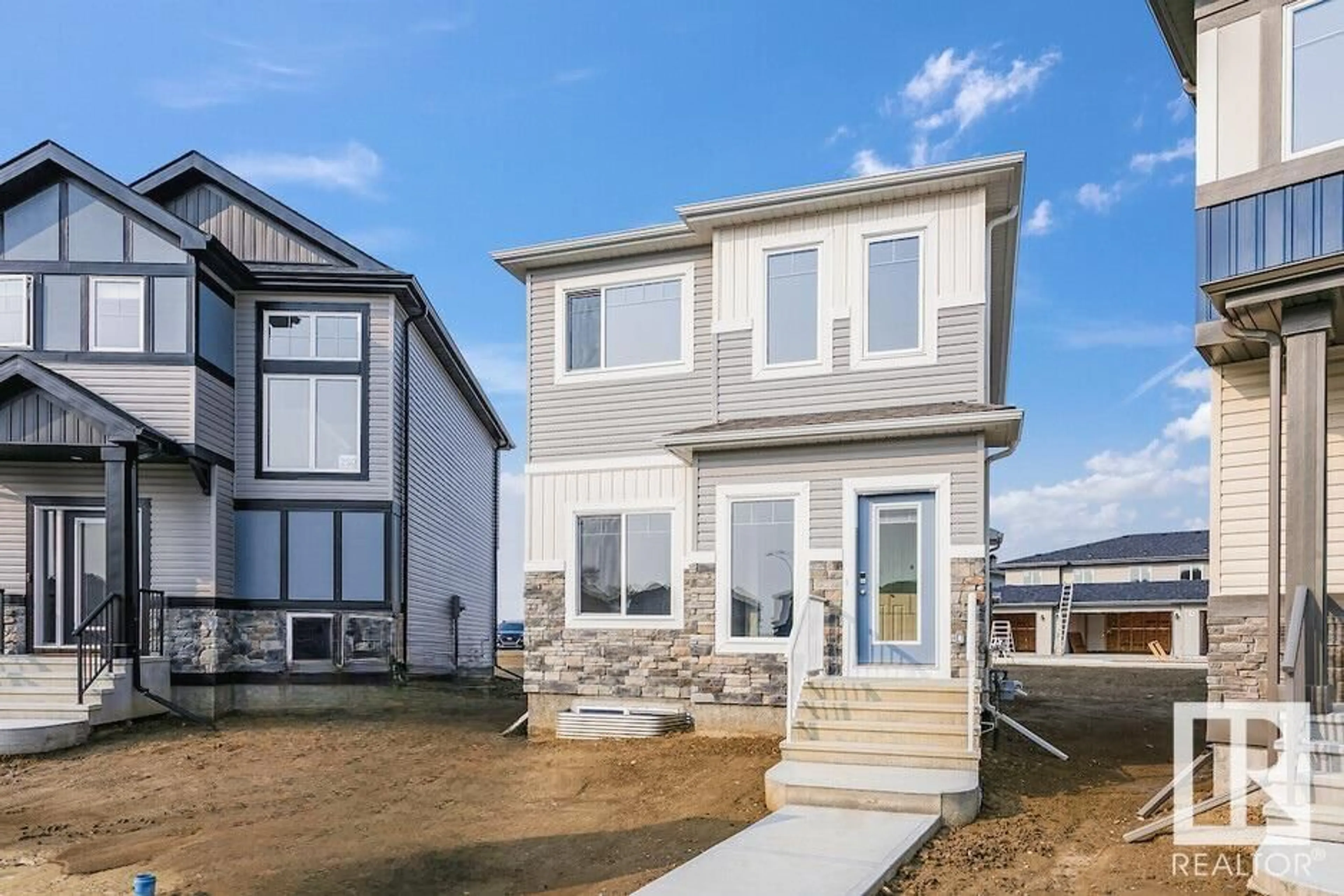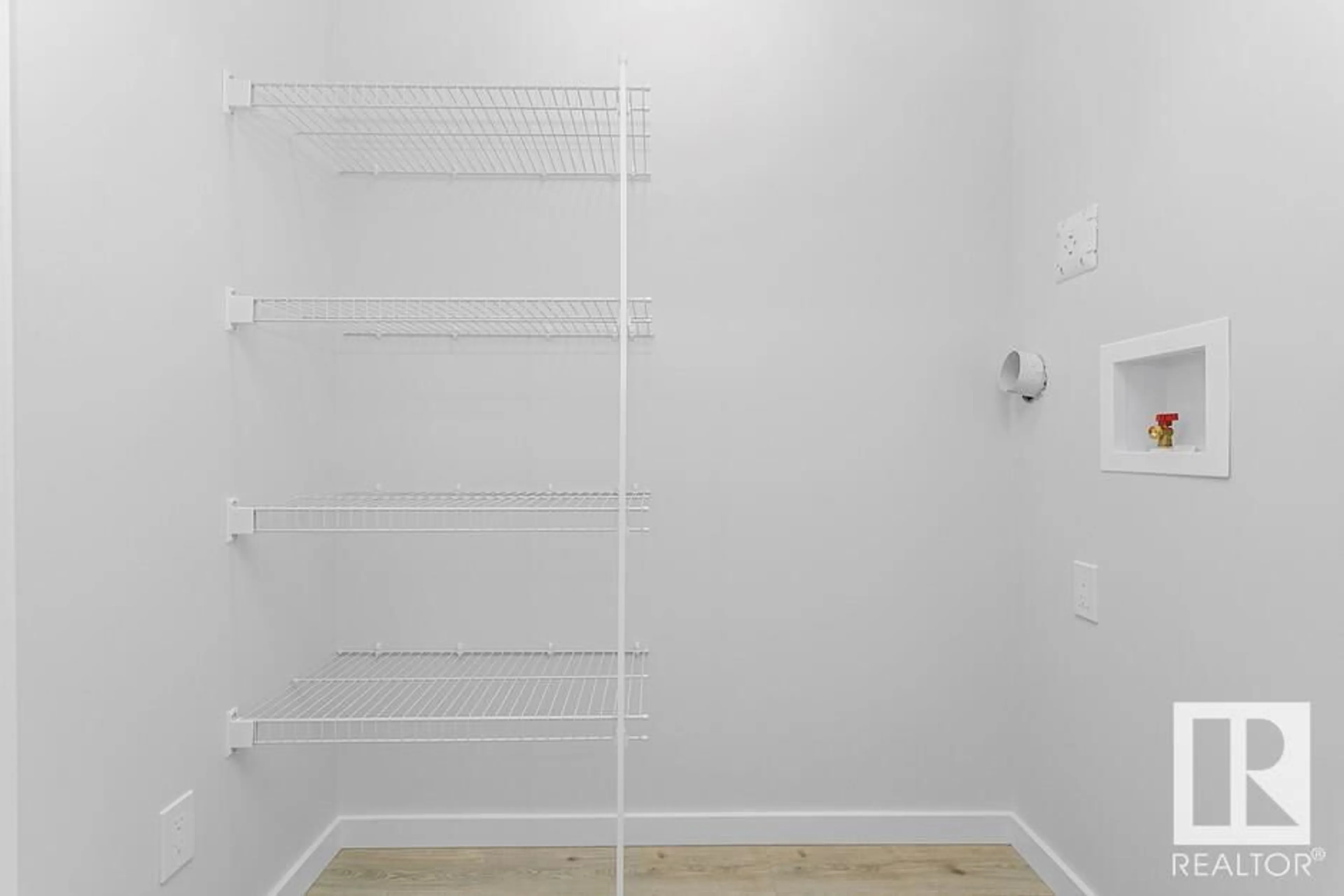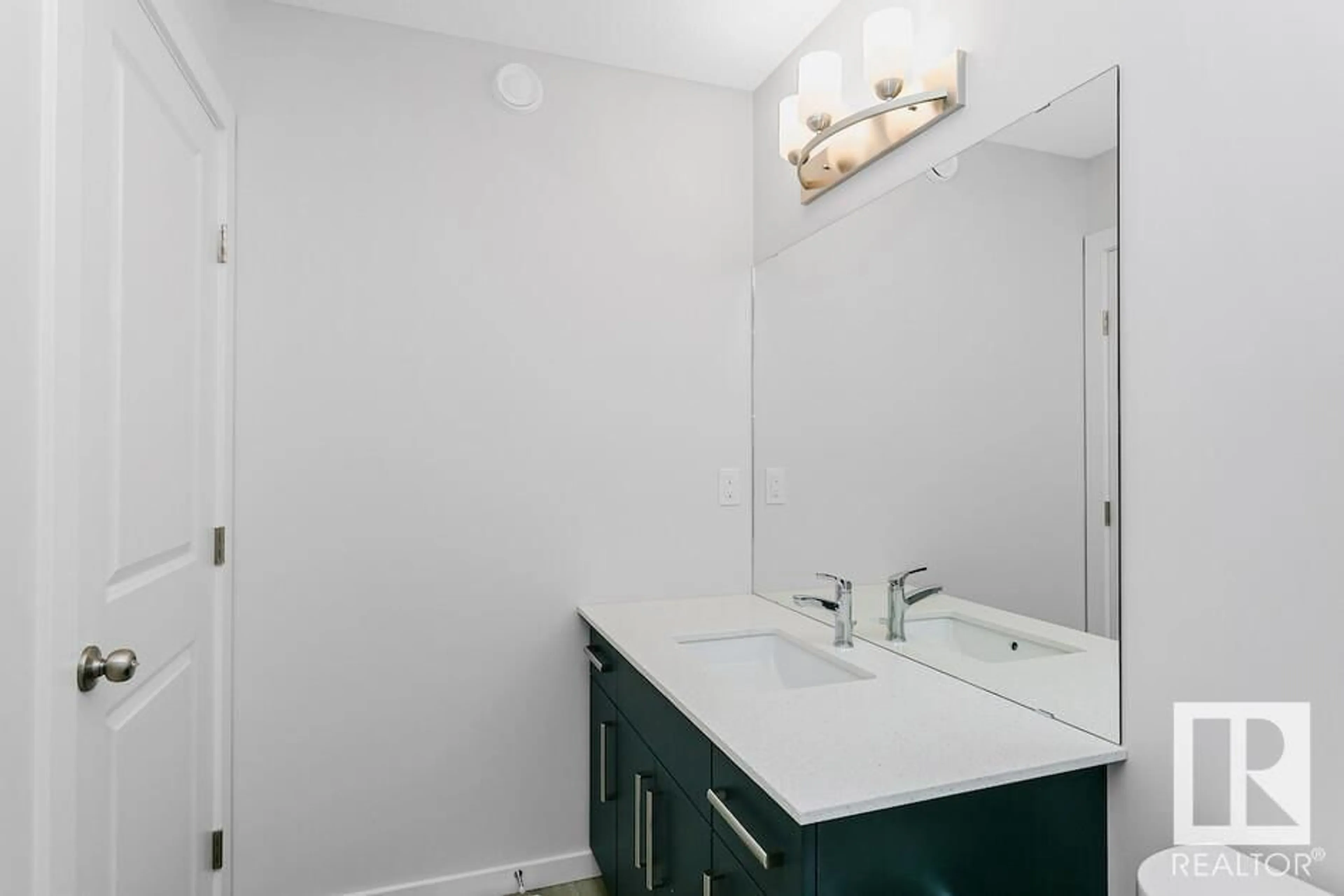252 ROLSTON WD, Leduc, Alberta T9E1N1
Contact us about this property
Highlights
Estimated ValueThis is the price Wahi expects this property to sell for.
The calculation is powered by our Instant Home Value Estimate, which uses current market and property price trends to estimate your home’s value with a 90% accuracy rate.Not available
Price/Sqft$250/sqft
Est. Mortgage$1,674/mo
Tax Amount ()-
Days On Market362 days
Description
Step into The Daya by Bedrock Homes, where modern living meets versatility. This open-concept laned home boasts a grand front foyer, a convenient rear mudroom, and a side entry to the basementcomplete with 9' ceilings, offering the potential for an income suite. The designer kitchen is a culinary masterpiece, featuring a central island with an eating bar, quartz countertops, under-mounted sinks, and a stunning tiled backsplash, complemented by ceiling-height cabinets. Discover a huge walk-in pantry, ensuring ample storage for culinary adventures. The main floor flex room, adorned with a large window, bathes in natural lighta perfect space for creativity or relaxation. A six-piece Samsung appliance package and an Amazon Echo Hub smart home package elevate this home into the realm of modern convenience. At the back, the primary bedroom beckons with space and style. The lovely ensuite boasts dual undermount sinks, quartz countertops, and a large walk-in closet. (id:39198)
Property Details
Interior
Features
Upper Level Floor
Bedroom 3
2.84 m x 3.15 mPrimary Bedroom
3.12 m x 4.06 mBedroom 2
2.9 m x 2.84 mExterior
Parking
Garage spaces 2
Garage type Parking Pad
Other parking spaces 0
Total parking spaces 2
Property History
 25
25


