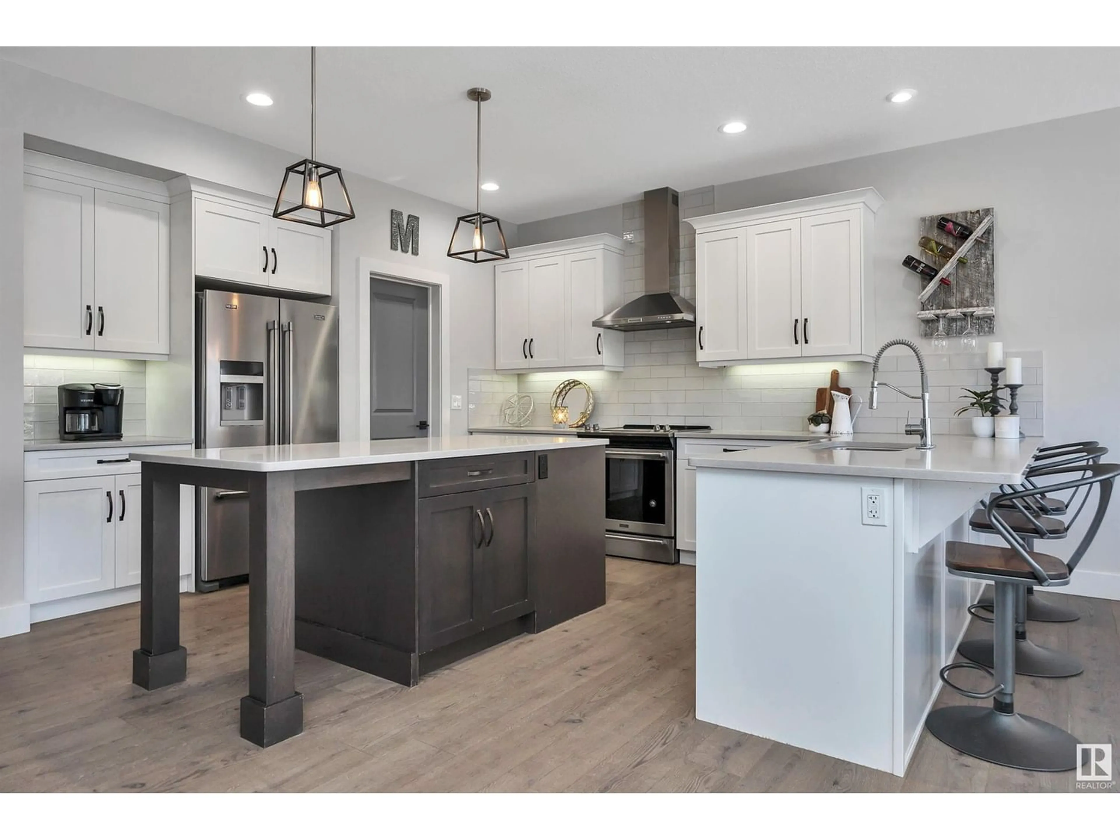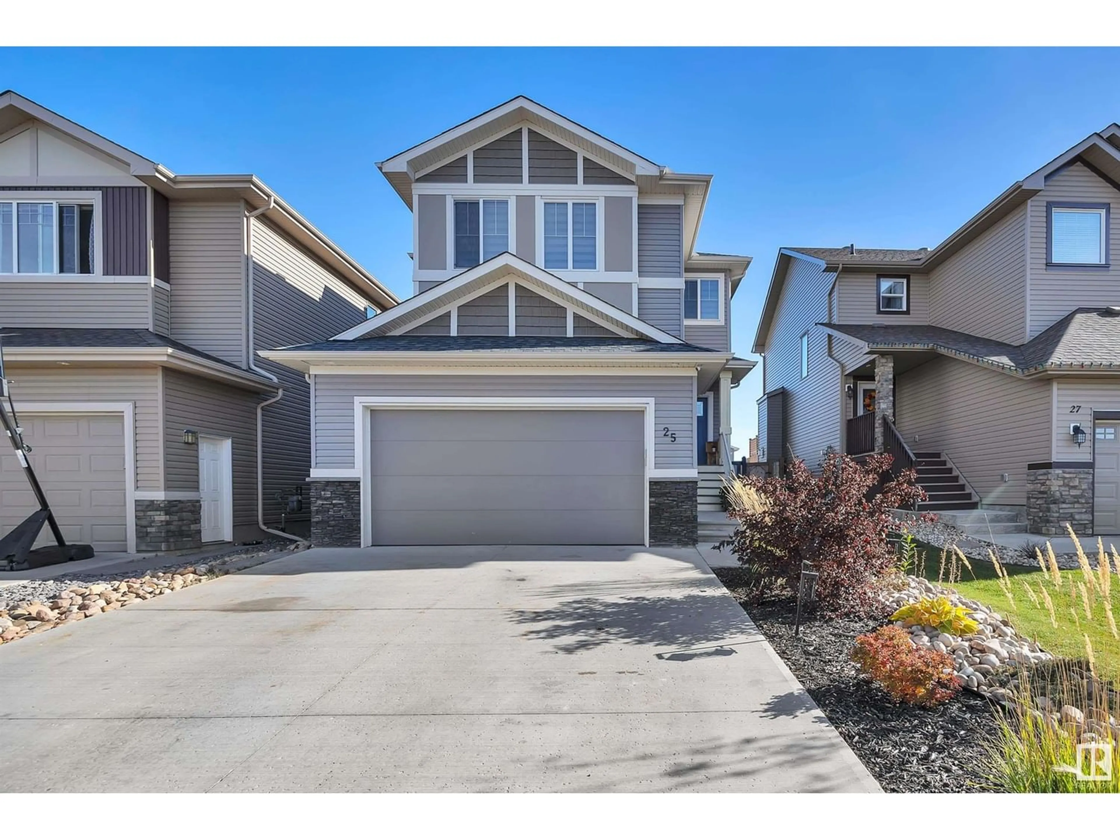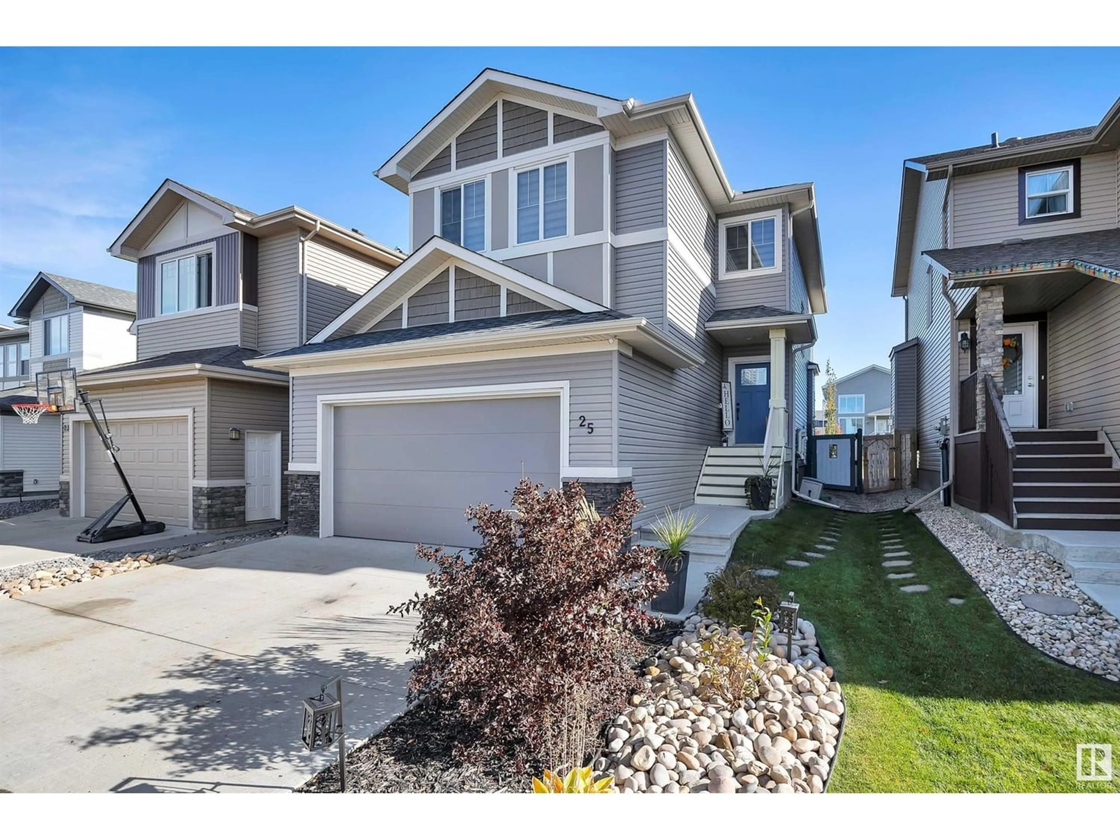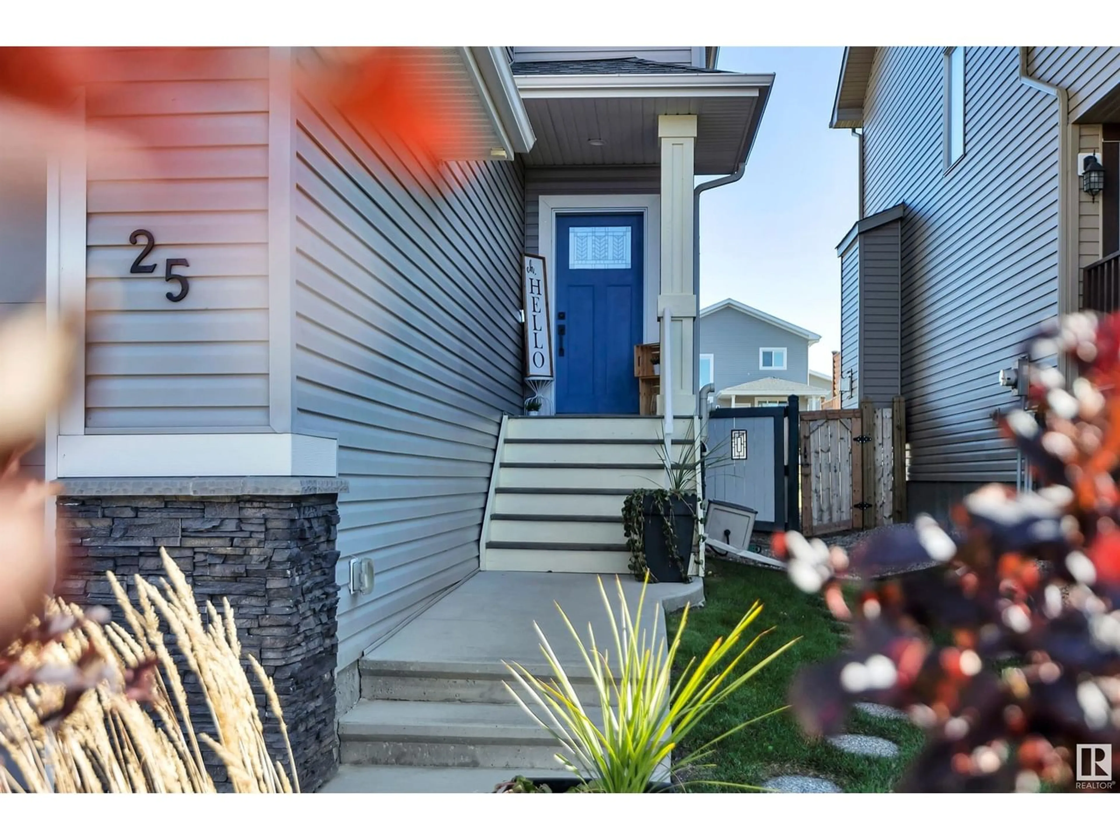25 MOBERG CL, Leduc, Alberta T9E1E5
Contact us about this property
Highlights
Estimated ValueThis is the price Wahi expects this property to sell for.
The calculation is powered by our Instant Home Value Estimate, which uses current market and property price trends to estimate your home’s value with a 90% accuracy rate.Not available
Price/Sqft$254/sqft
Est. Mortgage$2,362/mo
Tax Amount ()-
Days On Market1 year
Description
TURNKEY HOME! BACKS WALKING TRAIL! GORGEOUSLY LANDSCAPED! This 2157 sq ft 5 bed, 3.5 bath Santos Construction home shows a 10, and is fully loaded for your growing family! Feat: 9' ceilings on the main and basement, heated garage, A/C, luxury laminate plank flooring, 2 tone kitchen cabinets w/ quartz countertops, upgraded S/S appliances, walkthrough pantry w/ wood shelving, sleek black handles & lighting, gas fireplace w/ floor to ceiling tile, metal spindles, stunning 5 pce ensuite w/ soaker tub & shower, walkthrough laundry to the primary bedroom, plush carpets, & more. A well designed open concept layout is perfect for entertaining! 3 good sized bedrooms up, bonus room, laundry, 4 pce bath. Basement was professionally finished by the builder & ideal hangout spot for the kids! 4th & 5th bedrooms, 3 pce bath, storage, & rec room. Open The yard...wow! Two tier deck w/ privacy screen, custom dog run, fire pit & rock garden, trees & perfect summer hangout spot for the family! A rare unicorn, don't miss it! (id:39198)
Property Details
Interior
Features
Basement Floor
Bedroom 4
3.42 m x 3.96 mRecreation room
3.98 m x 4.49 mBedroom 5
2.82 m x 3.68 mProperty History
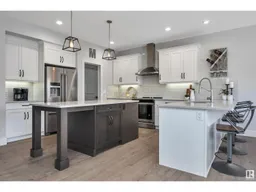 50
50
