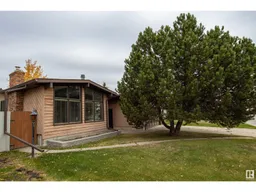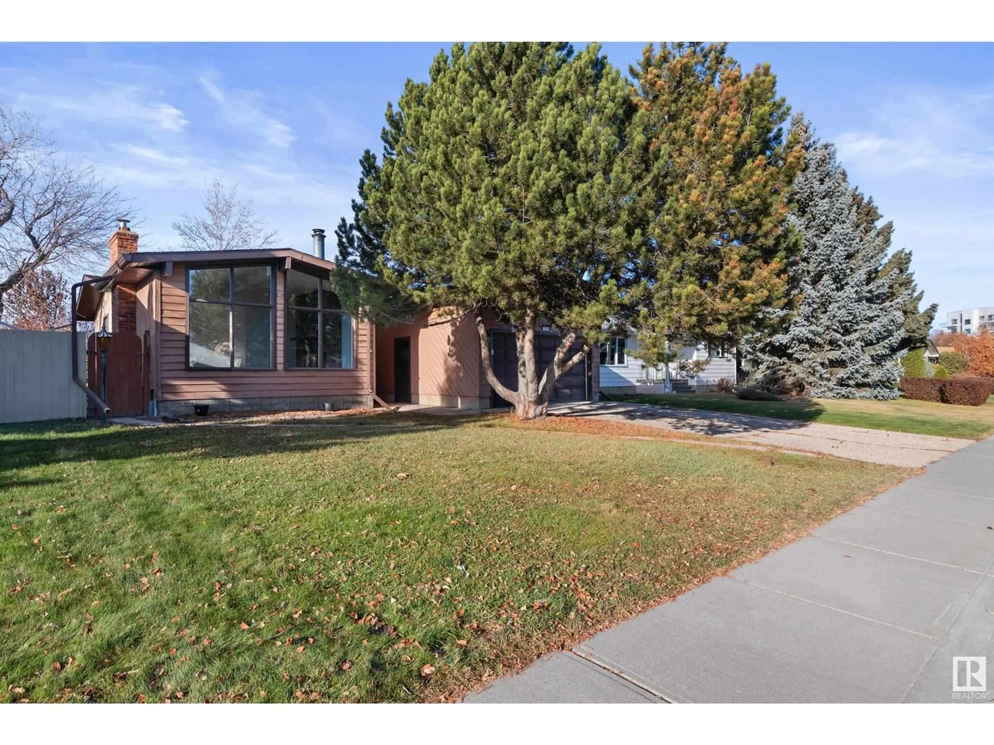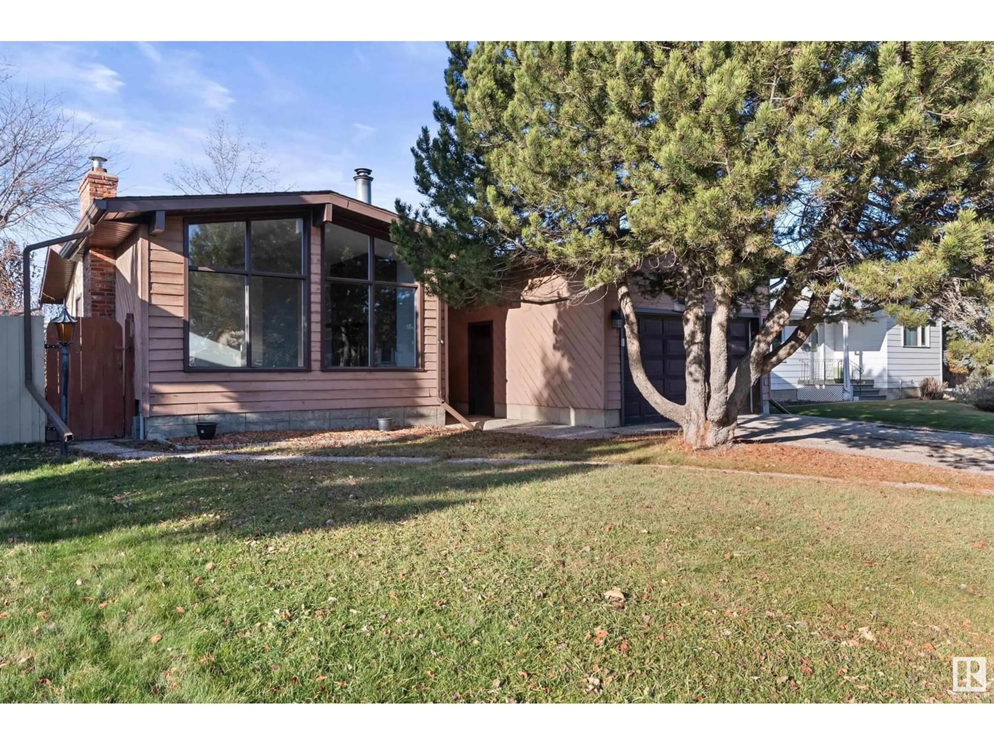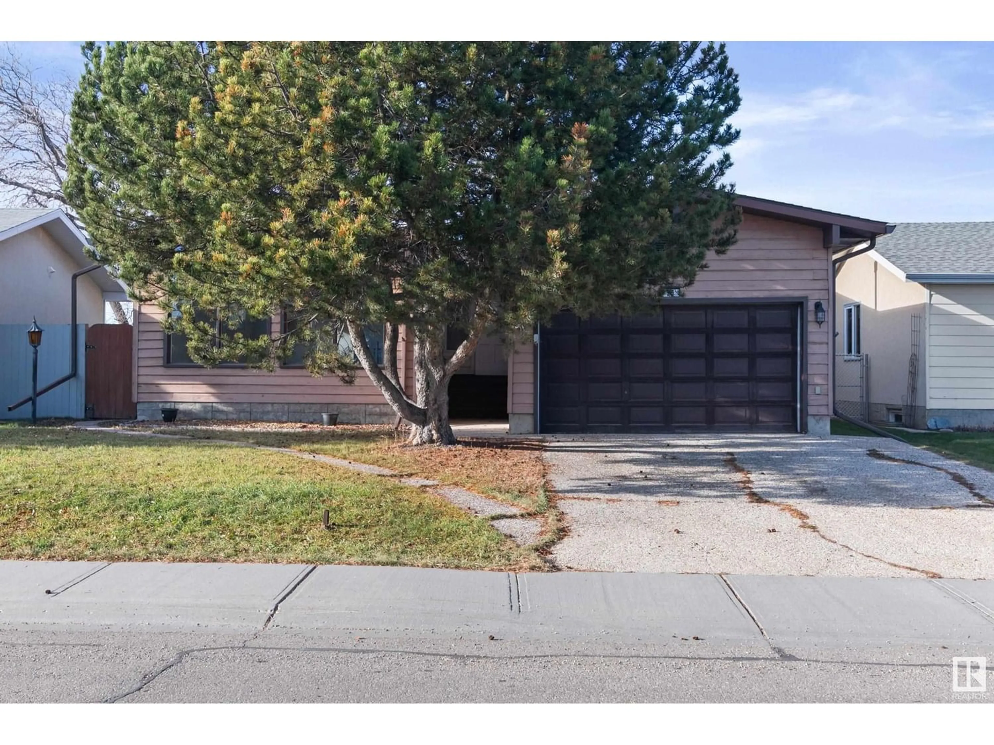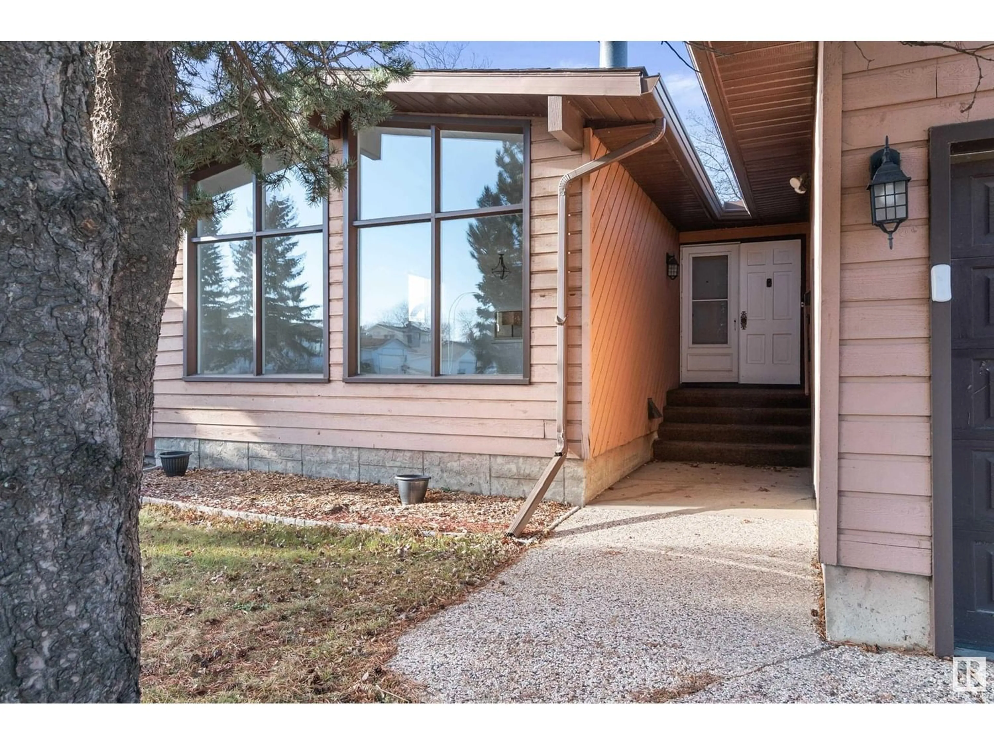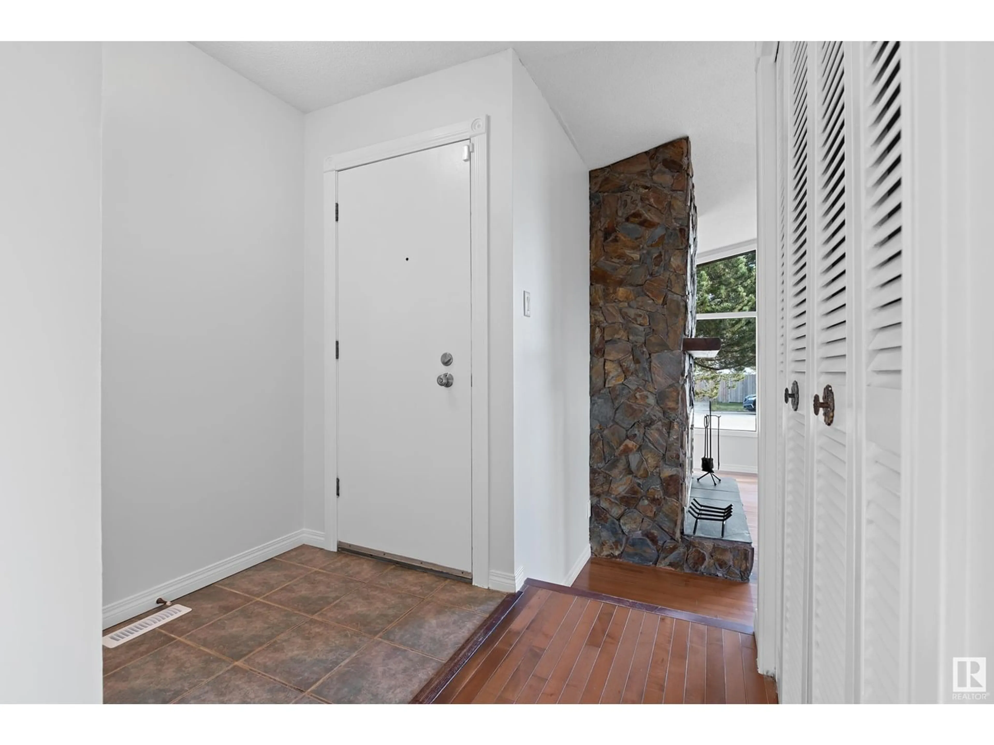25 ATHAPASKAN DR, Leduc, Alberta T9E4E4
Contact us about this property
Highlights
Estimated ValueThis is the price Wahi expects this property to sell for.
The calculation is powered by our Instant Home Value Estimate, which uses current market and property price trends to estimate your home’s value with a 90% accuracy rate.Not available
Price/Sqft$240/sqft
Est. Mortgage$1,389/mo
Tax Amount ()-
Days On Market1 year
Description
Welcome Home! Opportunity to Own a 5 bedroom family home in Corinthia Park. Located on a quiet street, walking distance to schools, restaurants & playgrounds. Plenty of natural light in the east facing sunken living room featuring vaulted ceiling, wood burning fireplace, and original tongue and groove hardwood flooring! Space to entertain in the formal dining area and country style kitchen. Primary Bedroom with 2-piece ensuite, 2 bedrooms and 4-piece bath complete the main floor. Lower level has tons of space with bar/games area, family room, laundry, 3 piece bath plus 2 more bedrooms. The double attached garage is heated and insulated. Upgrades completed over the years. Approx. 10 years ago: Shingles, Ceramic Tile, Washer & Dryer & Chain Link Fence. 3-5 years: Wood Fence, Hot Water Tank, Laminate Flooring, Decora Receptacles, Soffits, Fascia, Gutters & Caps. Freshly painted and New Exhaust Vent and Liner in Furnace installed. (id:39198)
Property Details
Interior
Features
Basement Floor
Family room
4.78 m x 4.72 mBedroom 4
3.95 m x 3.38 mBedroom 5
3.76 m x 3.28 mRecreation room
4.81 m x 7.51 mProperty History
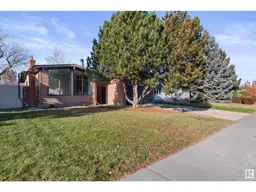 48
48