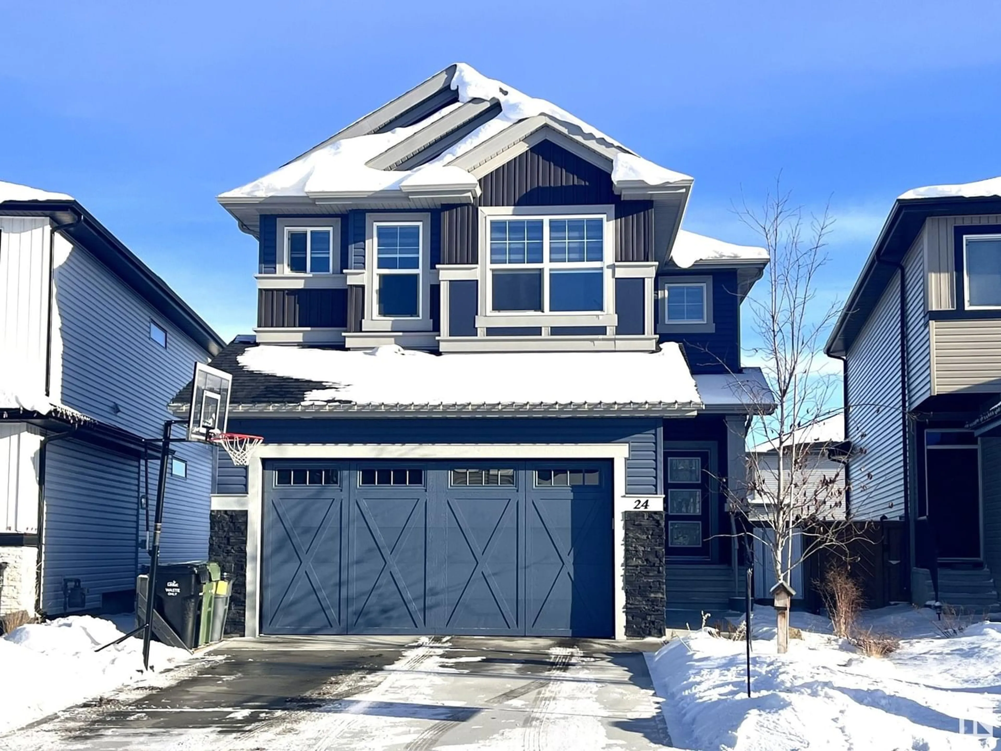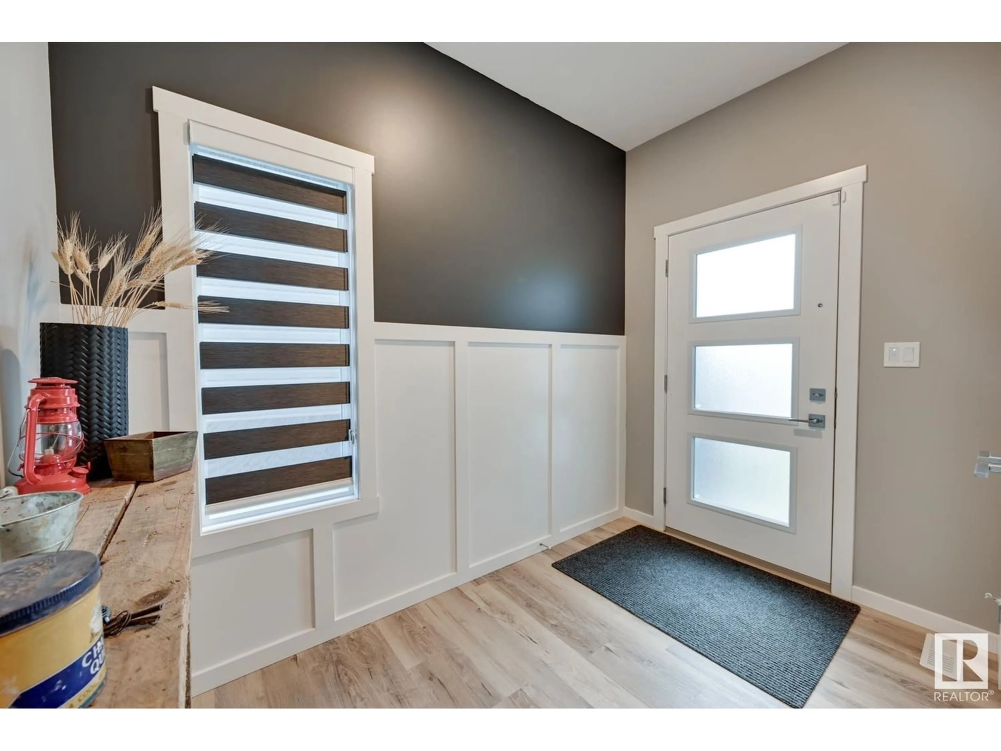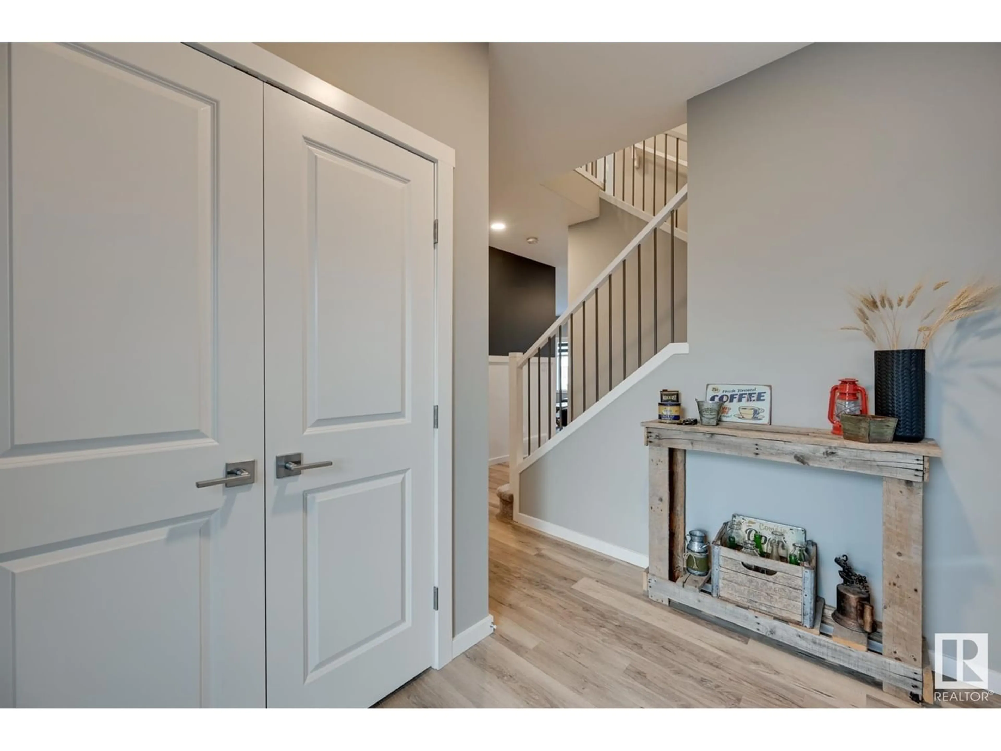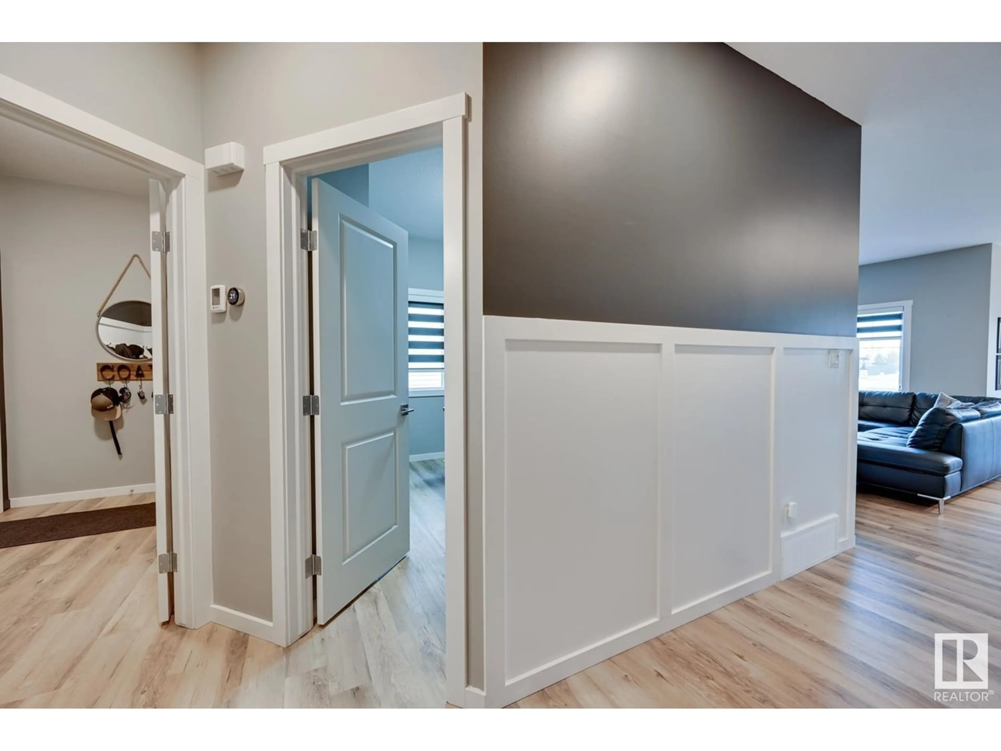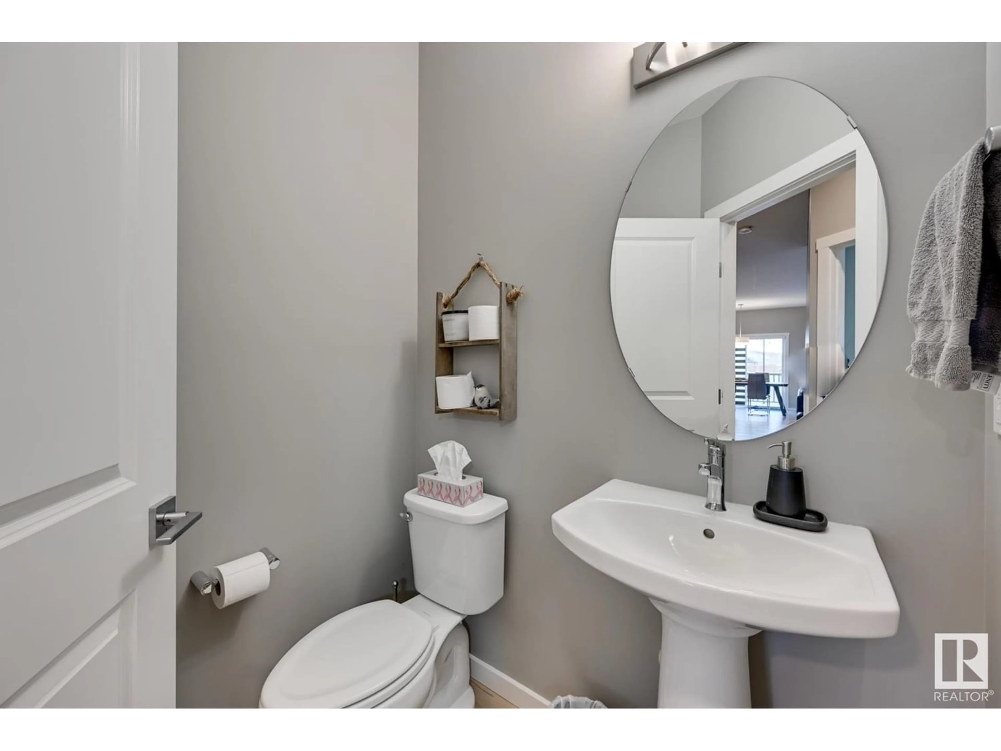24 ROBERTS CL, Leduc, Alberta T9E1K9
Contact us about this property
Highlights
Estimated ValueThis is the price Wahi expects this property to sell for.
The calculation is powered by our Instant Home Value Estimate, which uses current market and property price trends to estimate your home’s value with a 90% accuracy rate.Not available
Price/Sqft$239/sqft
Est. Mortgage$2,314/mo
Tax Amount ()-
Days On Market1 year
Description
EXCUISITE 2254 sqft 5-BEDROOM home nestled in a quiet, family-friendly cul-de-sac in ROBINSON. Enjoy SCENIC TRAILS to the lake & parks, w/schools & amenities close by. Crafted by BEDROCK HOMES (2019), this 2 storey exudes modern sophistication! Step inside to discover 9 Ft CEILINGS, A/C, high-end VINYL PLANK, custom window coverings & GRANITE throughout. The kitchen boasts an inviting ISLAND w/ eating bar, & CUSTOM CABINETS, complemented by S/S APPLIANCES. Living room features a cozy Electric FP. A generous garage entrance, GUEST BEDROOM/OFFICE & 1/2 BATH complete this level. Upstairs a spacious BONUS RM awaits, along with 4 BEDROOMS, including an EXPANSIVE PRIMARY featuring a 5 pc ENSUITE & W-I CLOSET, & separate laundry room. The basement is ready for development. Relax on the BACK DECK overlooking the PROFESSIONALLY LANDSCAPED yard. Attached DBL GARAGE provides parking & storage. Your commute will be a breeze w/easy access to HWY2 & 2A, airport, golf, shopping & more. SMOKE-FREE & PET-FREE home. (id:39198)
Property Details
Interior
Features
Upper Level Floor
Bedroom 4
3.54 m x 3.18 mPrimary Bedroom
3.93 m x 3.94 mLaundry room
1.75 m x 1.96 mBonus Room
4.25 m x 4.87 mProperty History
 41
41
