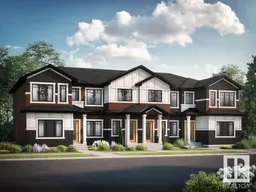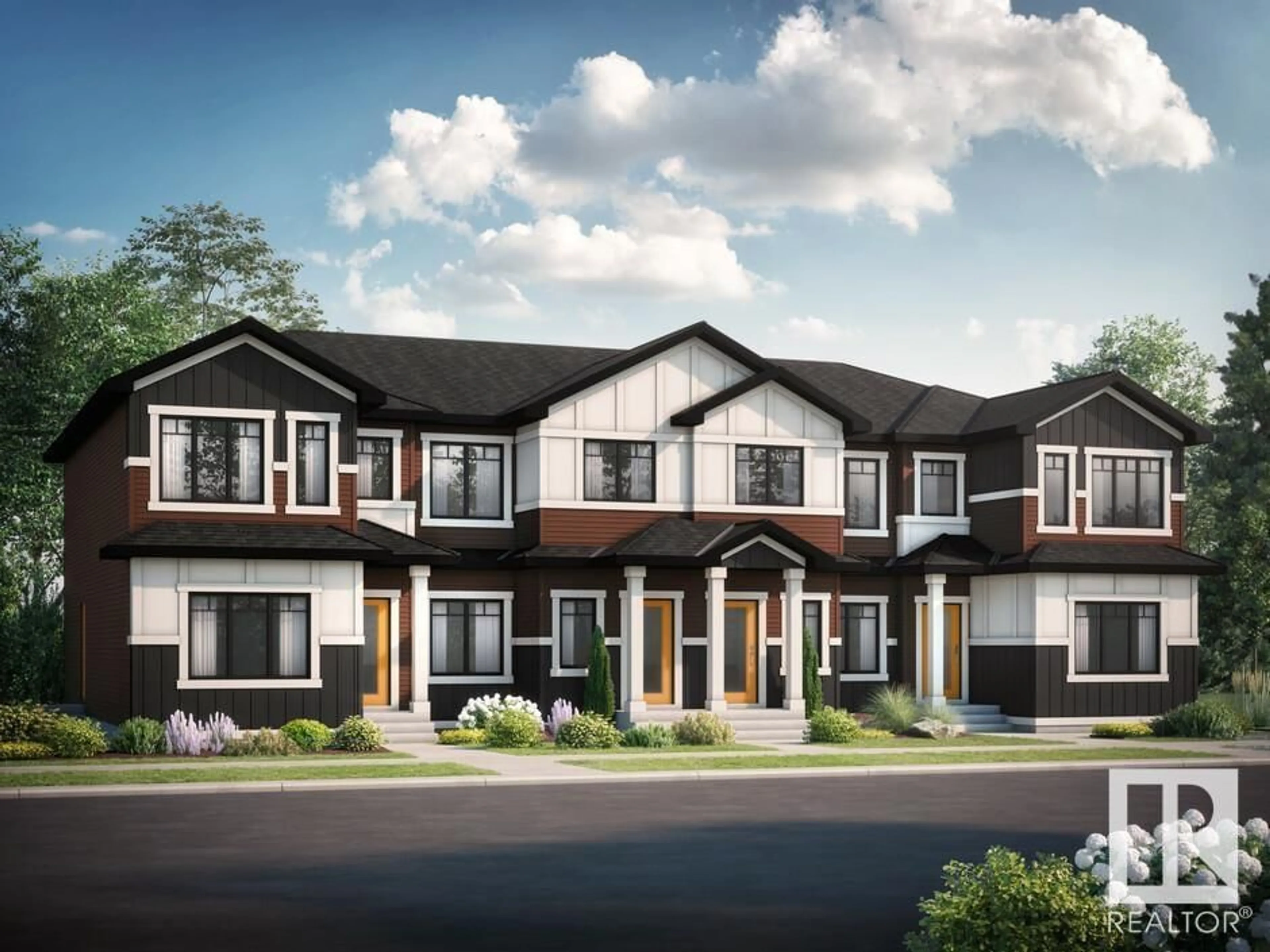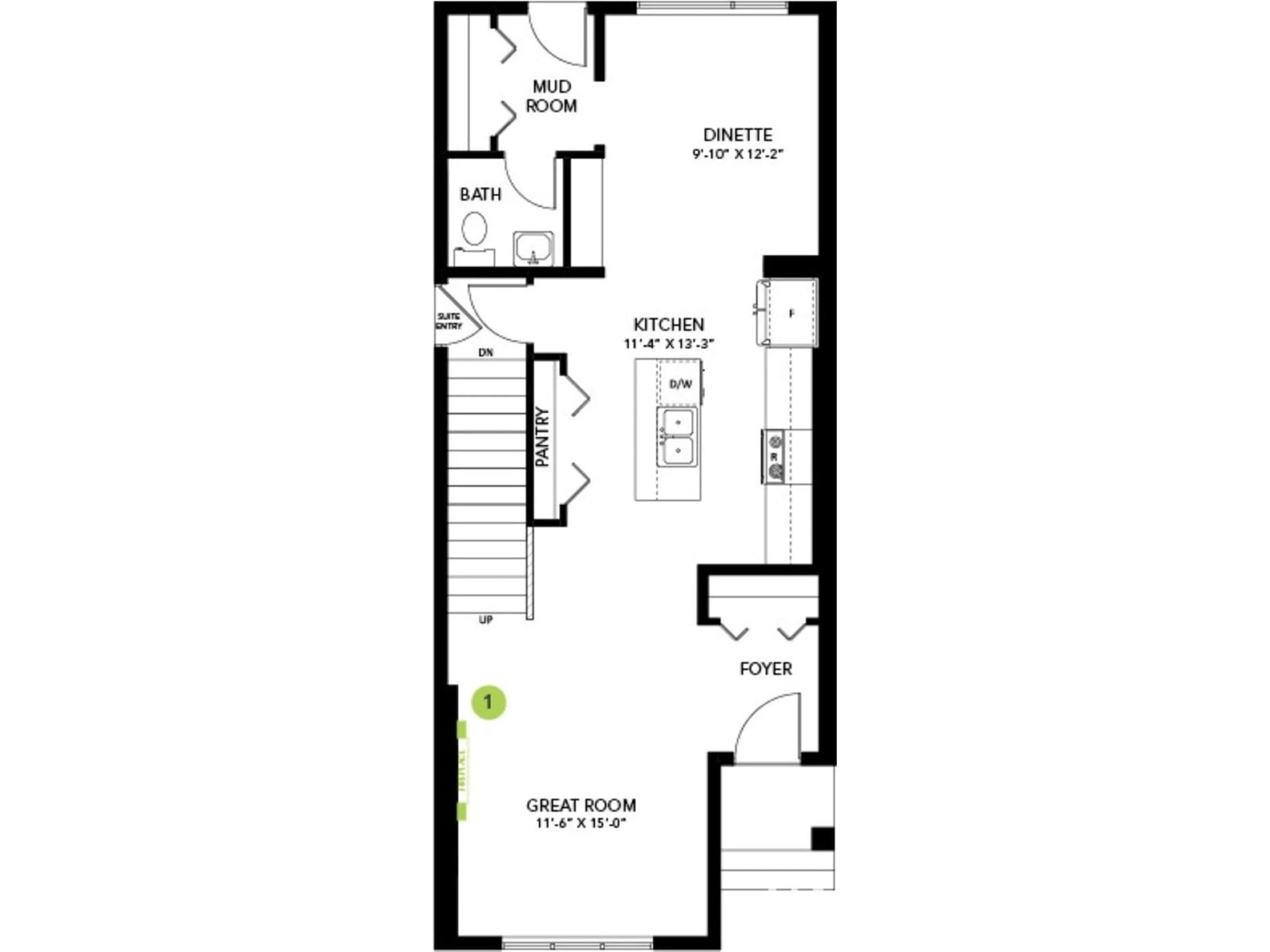230 Hawthorn Way, Leduc, Alberta T9G0C1
Contact us about this property
Highlights
Estimated ValueThis is the price Wahi expects this property to sell for.
The calculation is powered by our Instant Home Value Estimate, which uses current market and property price trends to estimate your home’s value with a 90% accuracy rate.$837,000*
Price/Sqft$321/sqft
Days On Market46 days
Est. Mortgage$2,018/mth
Tax Amount ()-
Description
This open concept 3 bedroom / 2.5 bath end unit townhome comes complete with a finished 1 bedroom / 1 bath legal suite with side entrance, and a built double detached garage. The home includes stainless steel kitchen appliances, smart home, designer finishes including high end cabinetry and quartz counters throughout, and SO much more! This home is situated across the street from the community pond, as well as countless amenities (shopping, dining, schools, etc) that are located within walking distance of the Woodbend community. Better yet? This townhome has NO condo fees or HOA fees. Multiple units available with estimated completion by end of 2024. Photos are representative. (id:39198)
Property Details
Interior
Features
Main level Floor
Dining room
3.7 m x 3 mKitchen
4.04 m x 3.45 mGreat room
4.57 m x 3.51 mExterior
Parking
Garage spaces 2
Garage type Detached Garage
Other parking spaces 0
Total parking spaces 2
Property History
 4
4

