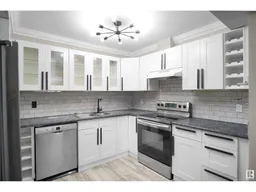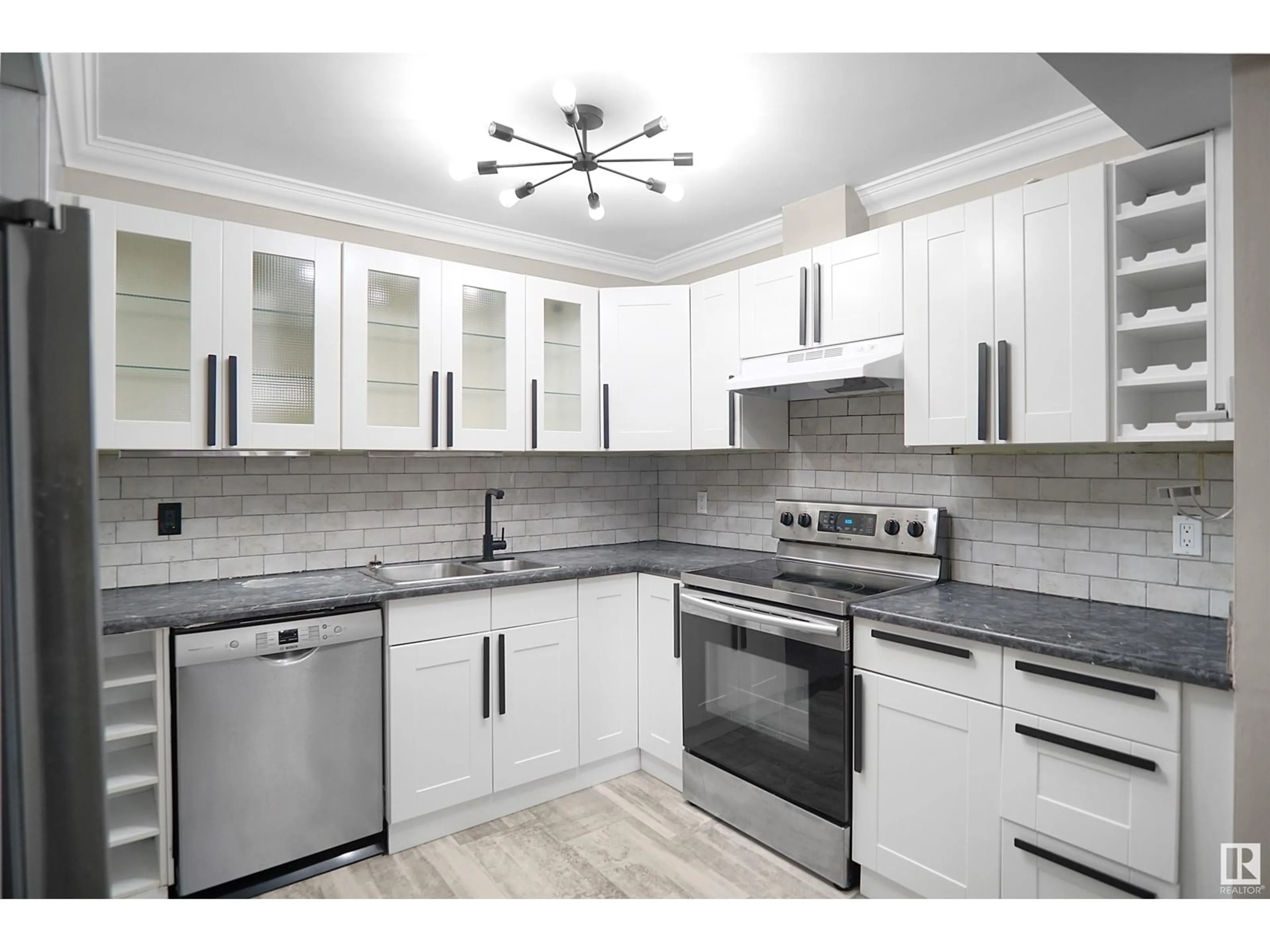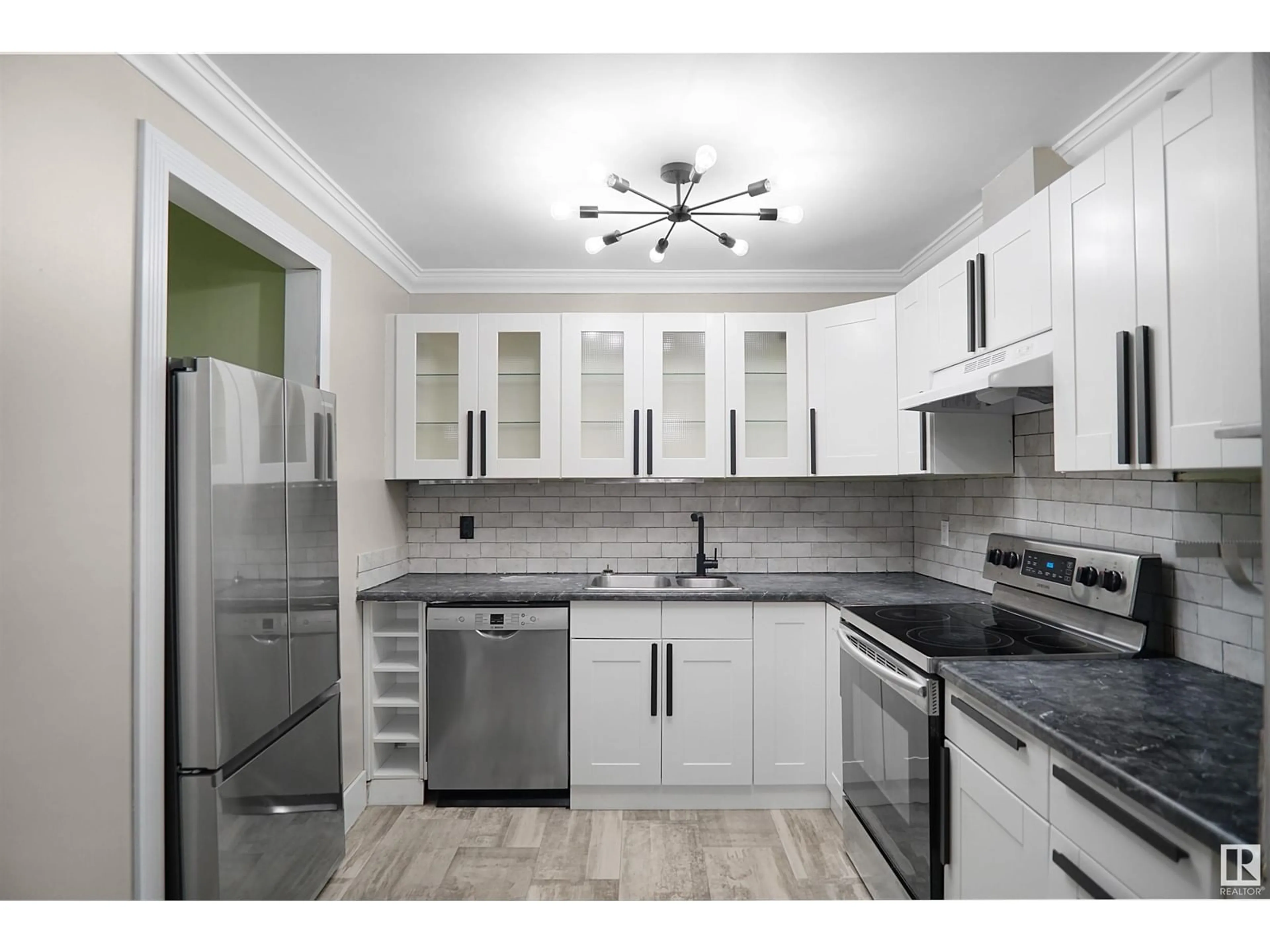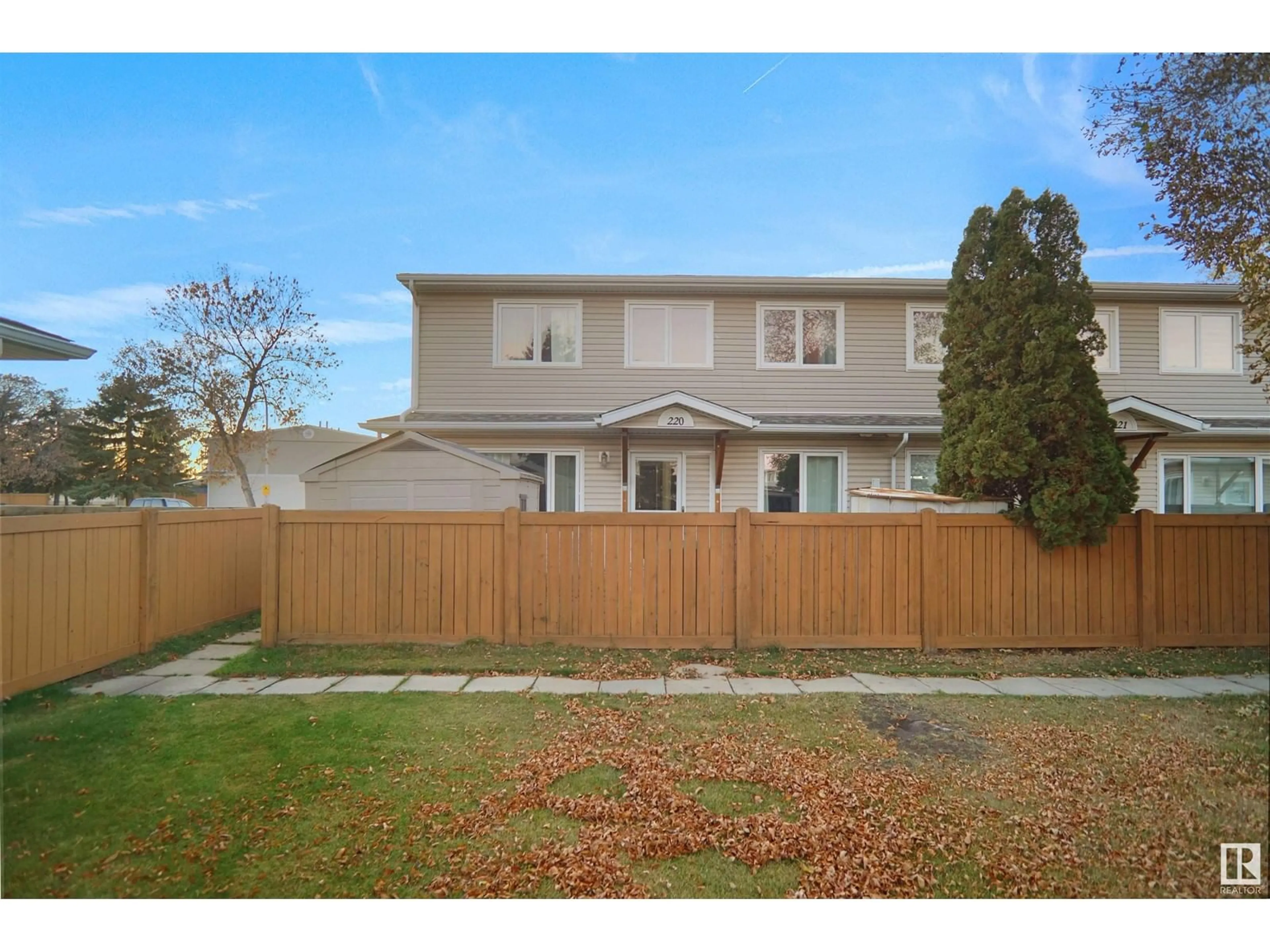220 TELFORD CO, Leduc, Alberta T9E5M6
Contact us about this property
Highlights
Estimated ValueThis is the price Wahi expects this property to sell for.
The calculation is powered by our Instant Home Value Estimate, which uses current market and property price trends to estimate your home’s value with a 90% accuracy rate.Not available
Price/Sqft$184/sqft
Est. Mortgage$923/mo
Maintenance fees$300/mo
Tax Amount ()-
Days On Market24 days
Description
Tastefully Renovated corner unit offer 4 bedroom and 2 bathrooms with fully finished basement.You will fall in love with your kitchen. Next to green space ,This home offers a functional floor plan with formal living and dinning rooms.Featuring a large entryway with built in storage leading to beautiful upgraded kitchen with white cabinets and newer appliances, lots of cupboard space & a pantry.Large living room & huge dinning area is enough to entertain your big gatherings.Theres a 2 pc bath next to living area. The upper floor consists of 3 bedrooms with built in cabinets, a 4 pc bath, plus a storage space. The basement is finished with a rec room, 4th bedroom, and laundry room.Upgrades include newer Vinyl floor, newer HWT, Central AC , newer appliances.Move in ready, tons of storage, and just steps away from schools, shopping, recreation, and walking paths.5 minutes to Edmonton Inter. Airport & Premier Outlet Mall. (id:39198)
Property Details
Interior
Features
Main level Floor
Living room
3.63 m x 4.54 mDining room
2.52 m x 3.64 mKitchen
3.52 m x 2.8 mCondo Details
Inclusions
Property History
 53
53


