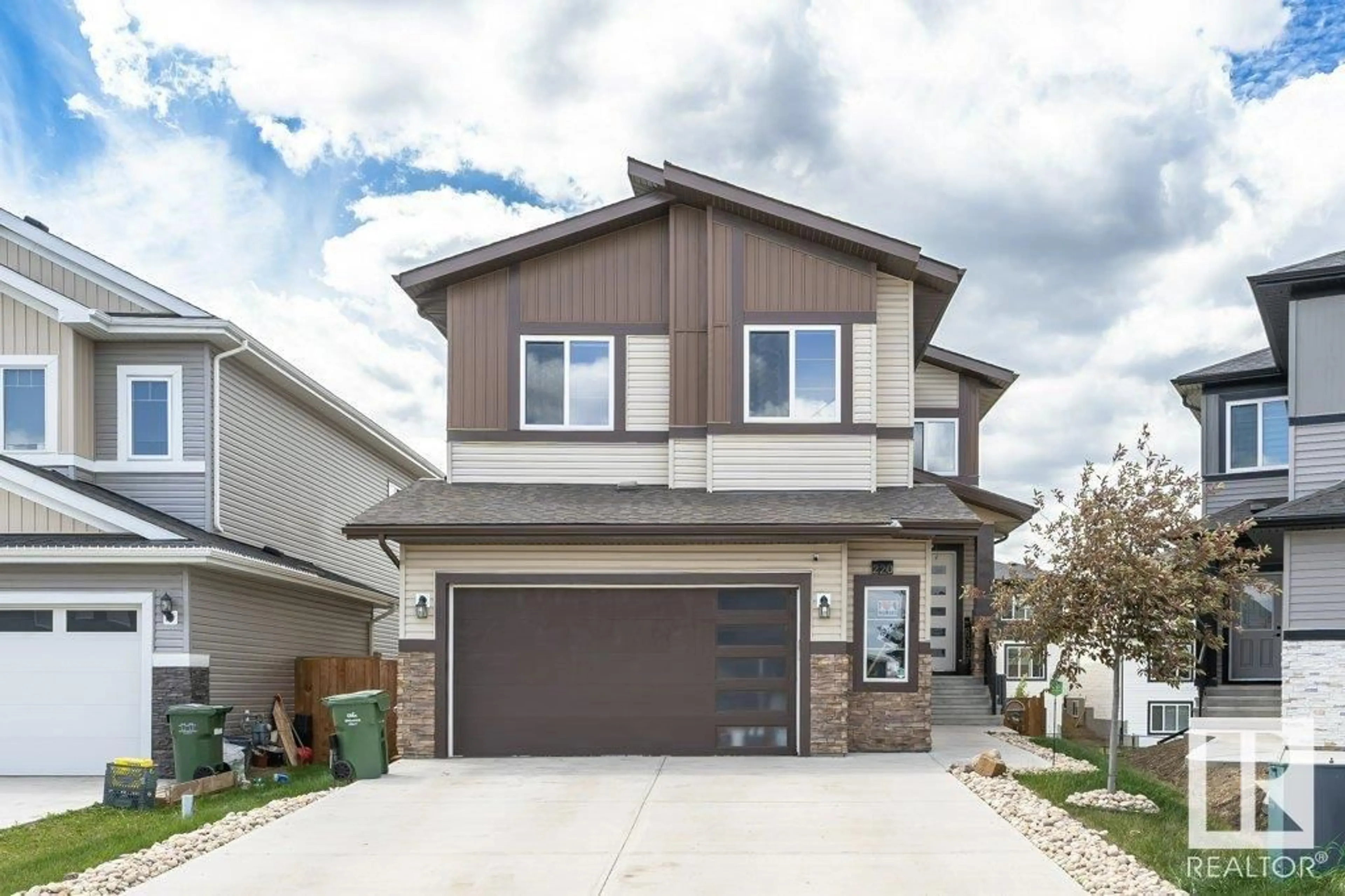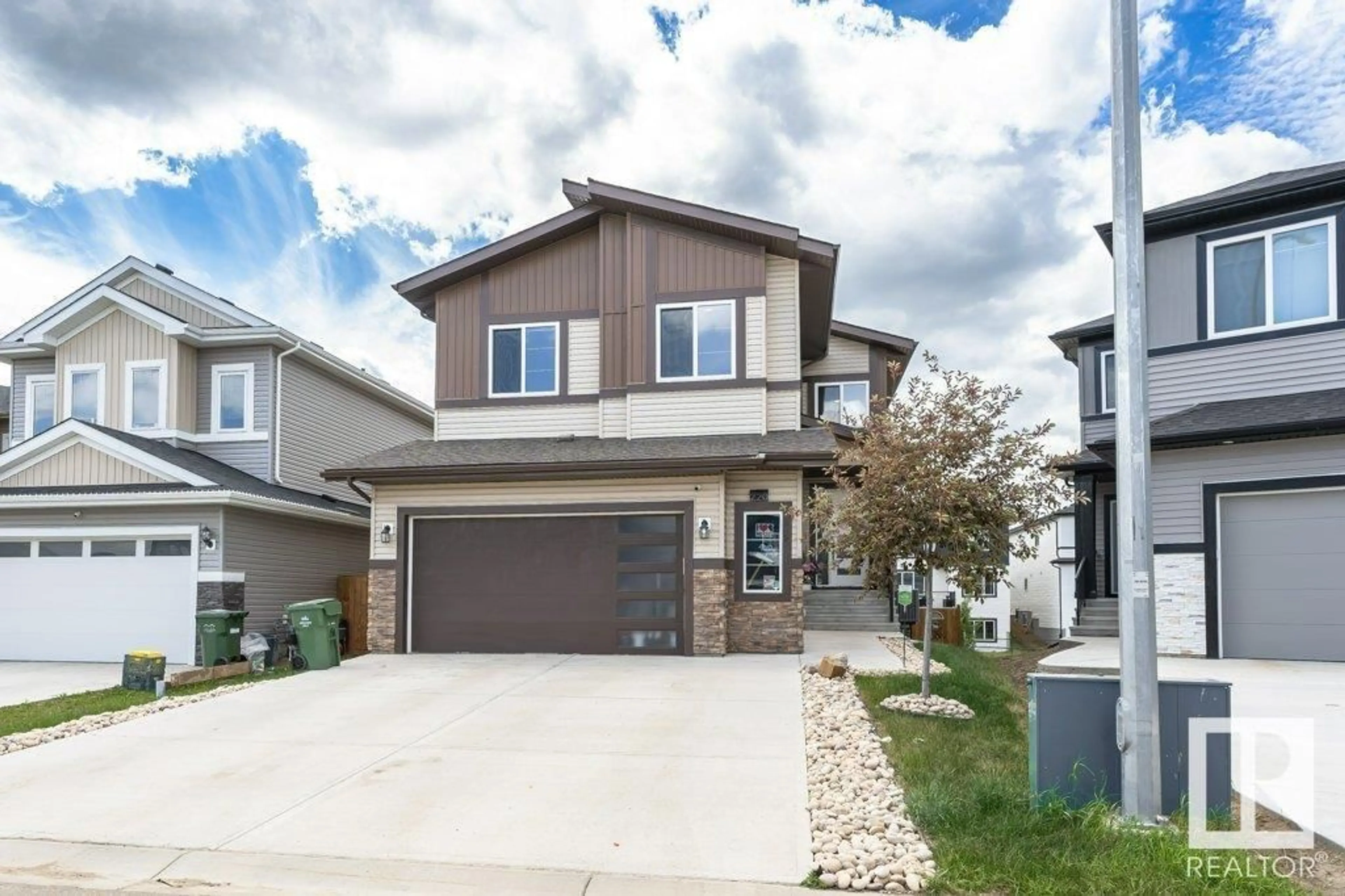220 ASTON PT, Leduc, Alberta T9E1H9
Contact us about this property
Highlights
Estimated ValueThis is the price Wahi expects this property to sell for.
The calculation is powered by our Instant Home Value Estimate, which uses current market and property price trends to estimate your home’s value with a 90% accuracy rate.$789,000*
Price/Sqft$259/sqft
Days On Market13 days
Est. Mortgage$2,787/mth
Tax Amount ()-
Description
WALK OUT.. FULLY FINISHED..5 BEDROOMS plus an OFFICE.. 3.5 BATHS, Central A/C & over 3570 sq ft of TOTAL LIVING SPACE. Large foyer for guests & there is also a mudroom just off the double attached garage. The kitchen is a great space for large gatherings. High gloss cabinetry, QUARTZ countertops, S.S. appliances, walk in pantry and a HUGE ISLAND. The OPEN CONCEPT design to the living room makes entertaining easy! Stunning 18' ceiling, tile surround f/p & numerous windows make this the focal point of the home! But that's not all! Upstairs boasts modern glass railing to the bonus room. Down the hall is the primary suite with with a 5 piece ensuite & walk in closet. Two more bedrooms, a full bath & the laundry room finishes this level. The fully finished WALK OUT BASEMENT boasts another 2 bedrooms, a rec room great for the big screen a wet bar, full bath and a SECOND laundry area. The yard is fenced and the upper deck is extra large for entertaining. Potential for in law suite. Don't miss this one! (id:39198)
Property Details
Interior
Features
Basement Floor
Bedroom 4
3.87 m x 4.59 mBedroom 5
3.87 m x 4.59 mBedroom 6
4.07 m x 4.57 mRecreation room
4.55 m x 5.73 mExterior
Parking
Garage spaces 4
Garage type Attached Garage
Other parking spaces 0
Total parking spaces 4
Property History
 69
69

