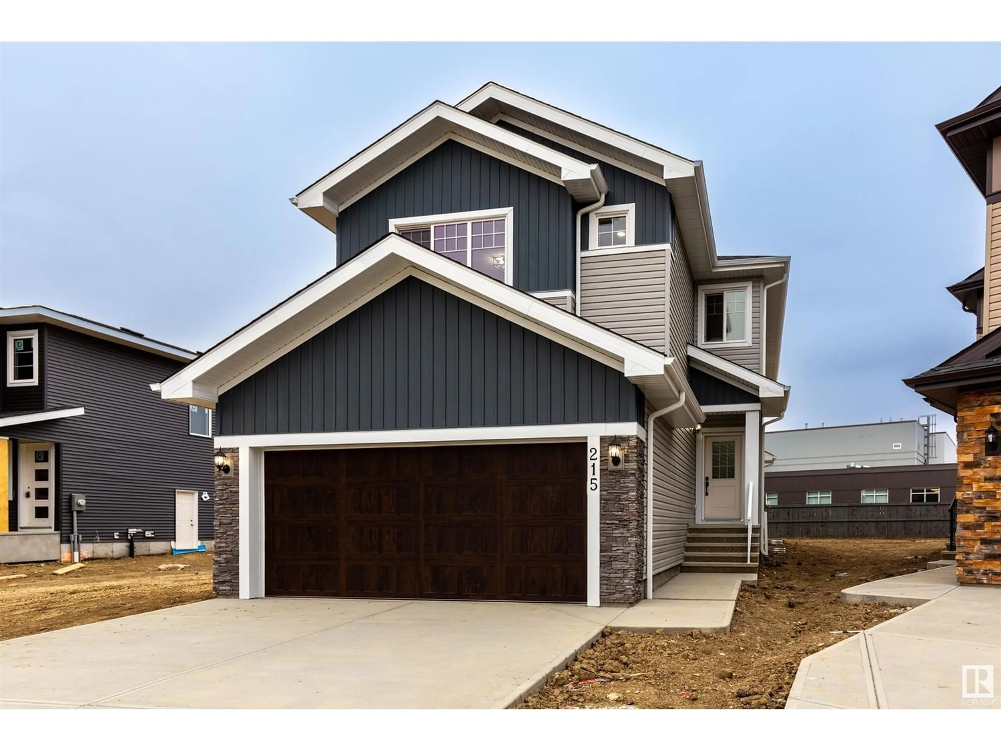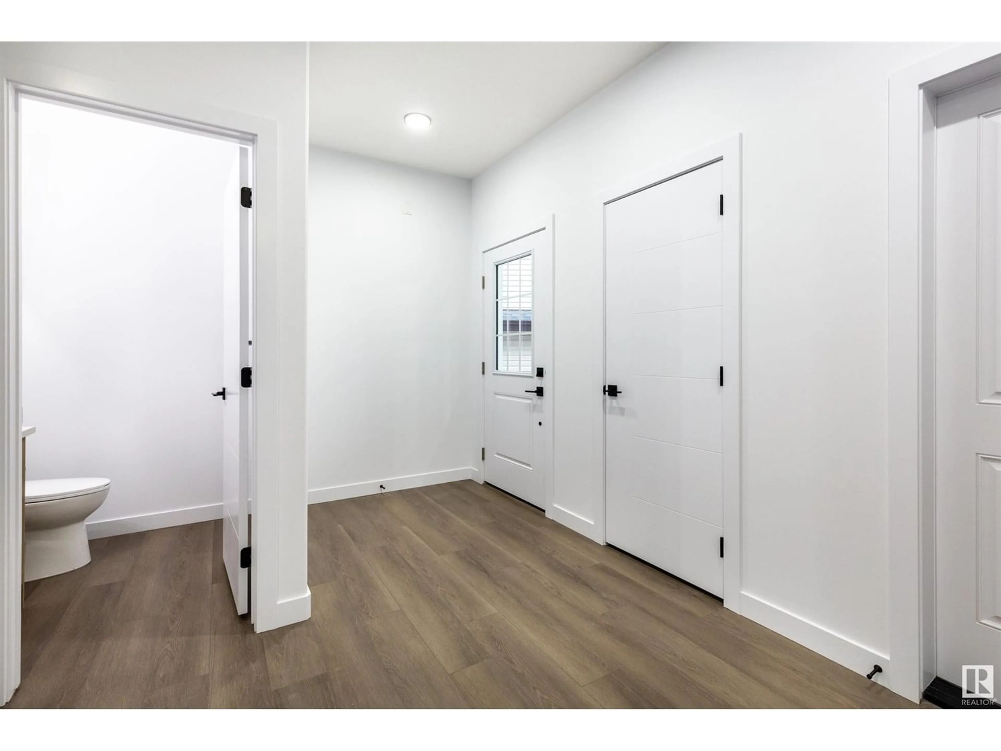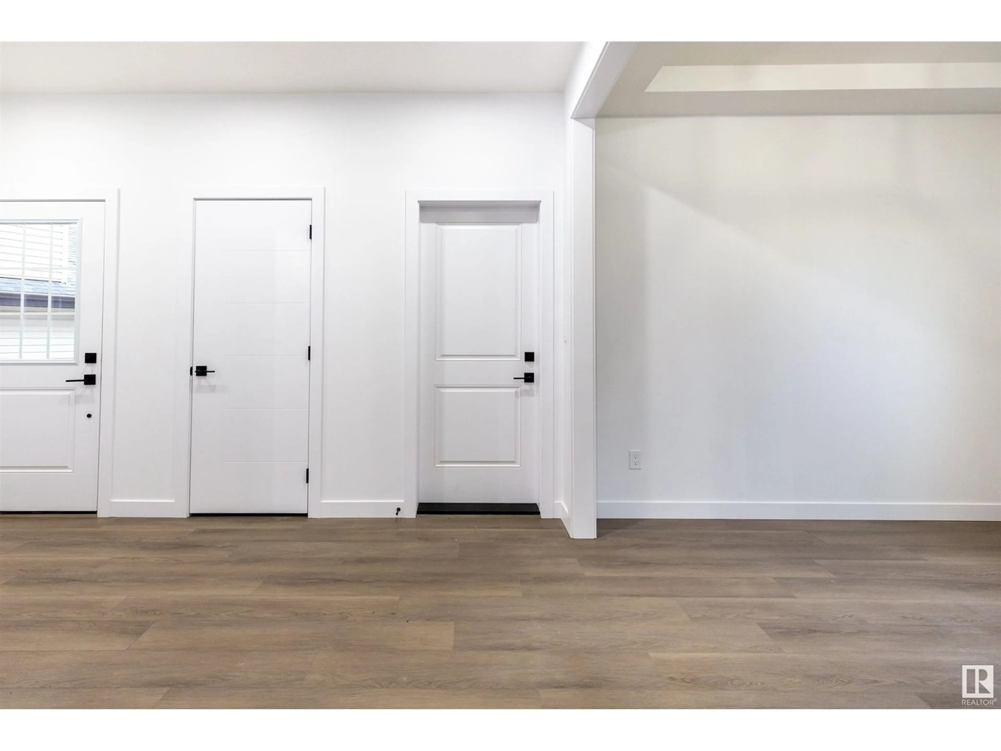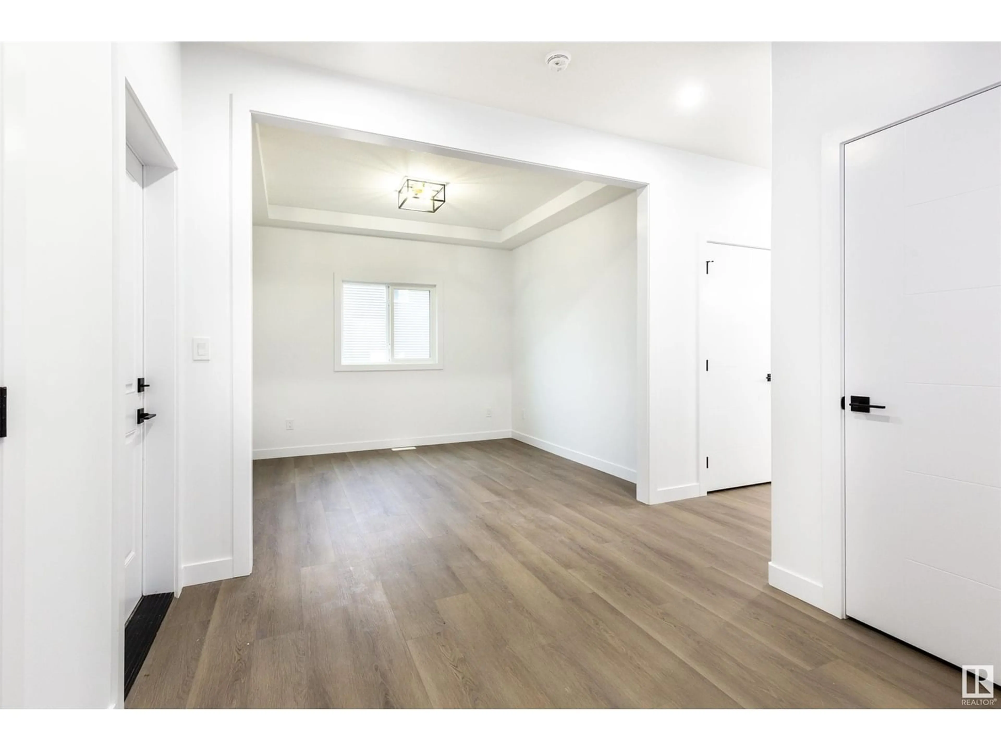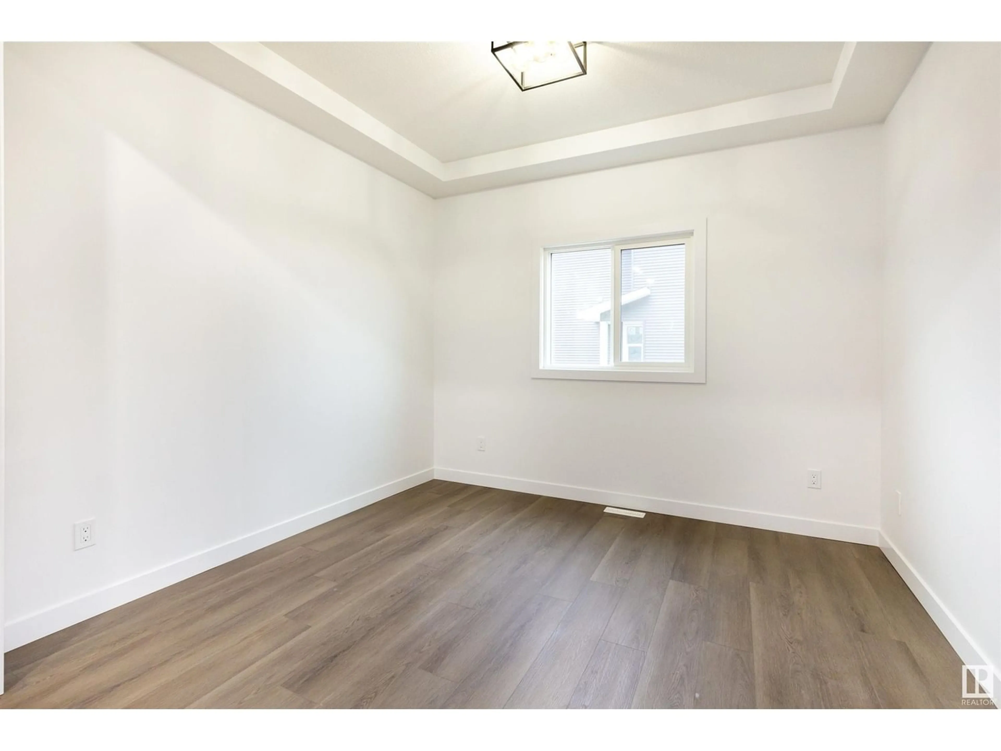215 Kettyl CO, Leduc, Alberta T9E1B6
Contact us about this property
Highlights
Estimated ValueThis is the price Wahi expects this property to sell for.
The calculation is powered by our Instant Home Value Estimate, which uses current market and property price trends to estimate your home’s value with a 90% accuracy rate.Not available
Price/Sqft$259/sqft
Est. Mortgage$2,358/mo
Tax Amount ()-
Days On Market1 year
Description
This upscale 2100+ sqft 2 story backing the school in the thriving area of West Haven Park exudes functional living & an open floor plan that is perfect for living &entertaining! The kitchen boasts modern cabinetry complimented by warm flooring, quartz countertops, sleek stainless appliances (gas range), stylish backsplash, functional island & pantry with solid b/i shelving. A spacious eating area overlooks the open living space anchored by a cozy fireplace. An open main floor den /w coved ceiling detail creates office/playroom/music room adding to versatility. Generous windows overlook a backyard that highlights a deck &gasline for BBQ. The upper level is home to 2nd floor laundry with sink & b/i shelving, comfortable owners suite /w a gigantic 10x5 walk in closet & attached ensuite boasting dual vanities, w/i shower & generous soaker tub. Enormous bonus room /w custom ceiling details overlooks school yard and compliments 2 generous additional bdrms. Come live in this vibrant developed community! (id:39198)
Property Details
Interior
Features
Main level Floor
Living room
Dining room
Kitchen
Den
Exterior
Parking
Garage spaces 4
Garage type -
Other parking spaces 0
Total parking spaces 4
Property History
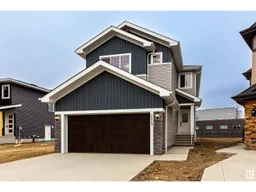 47
47
