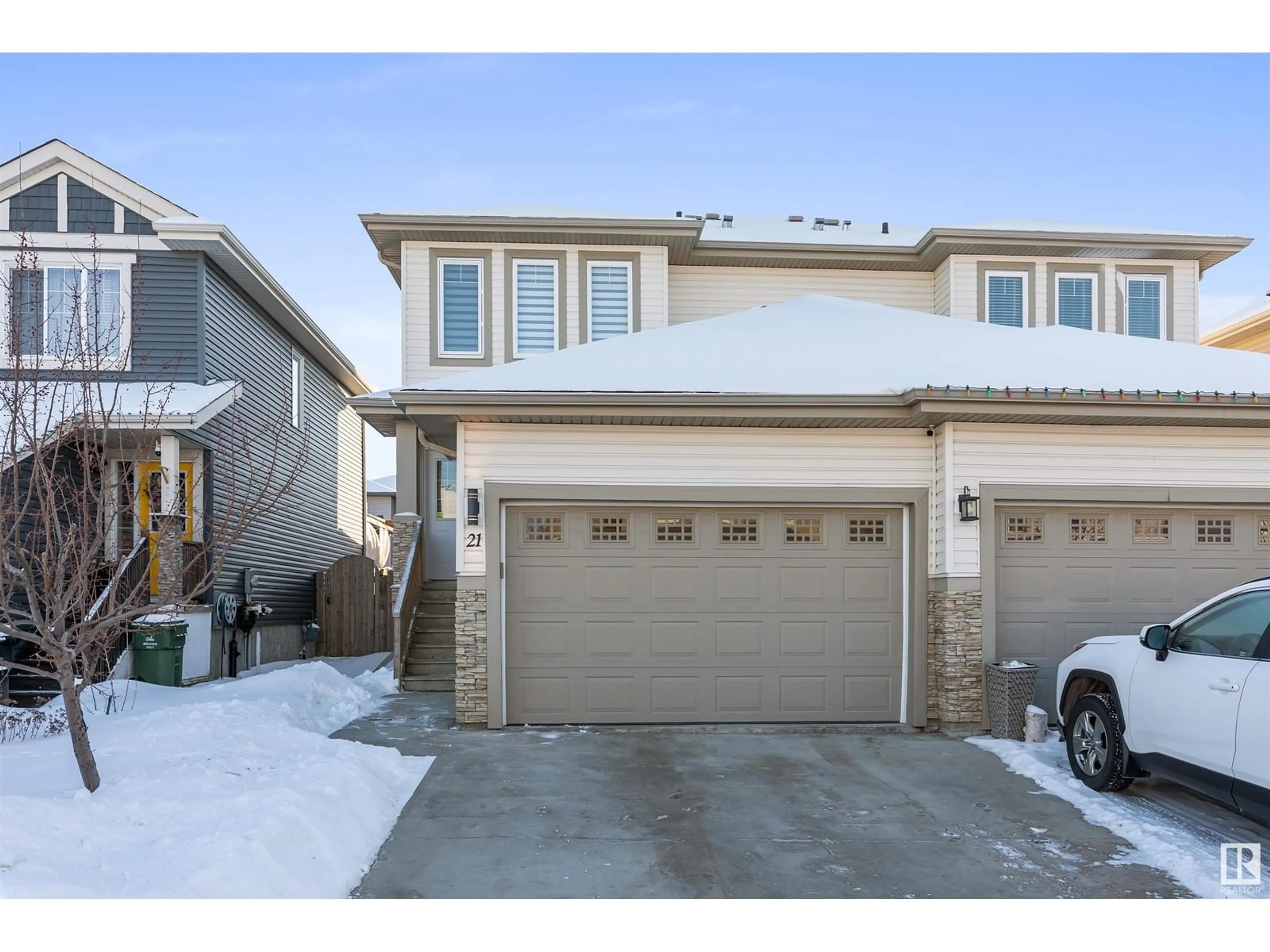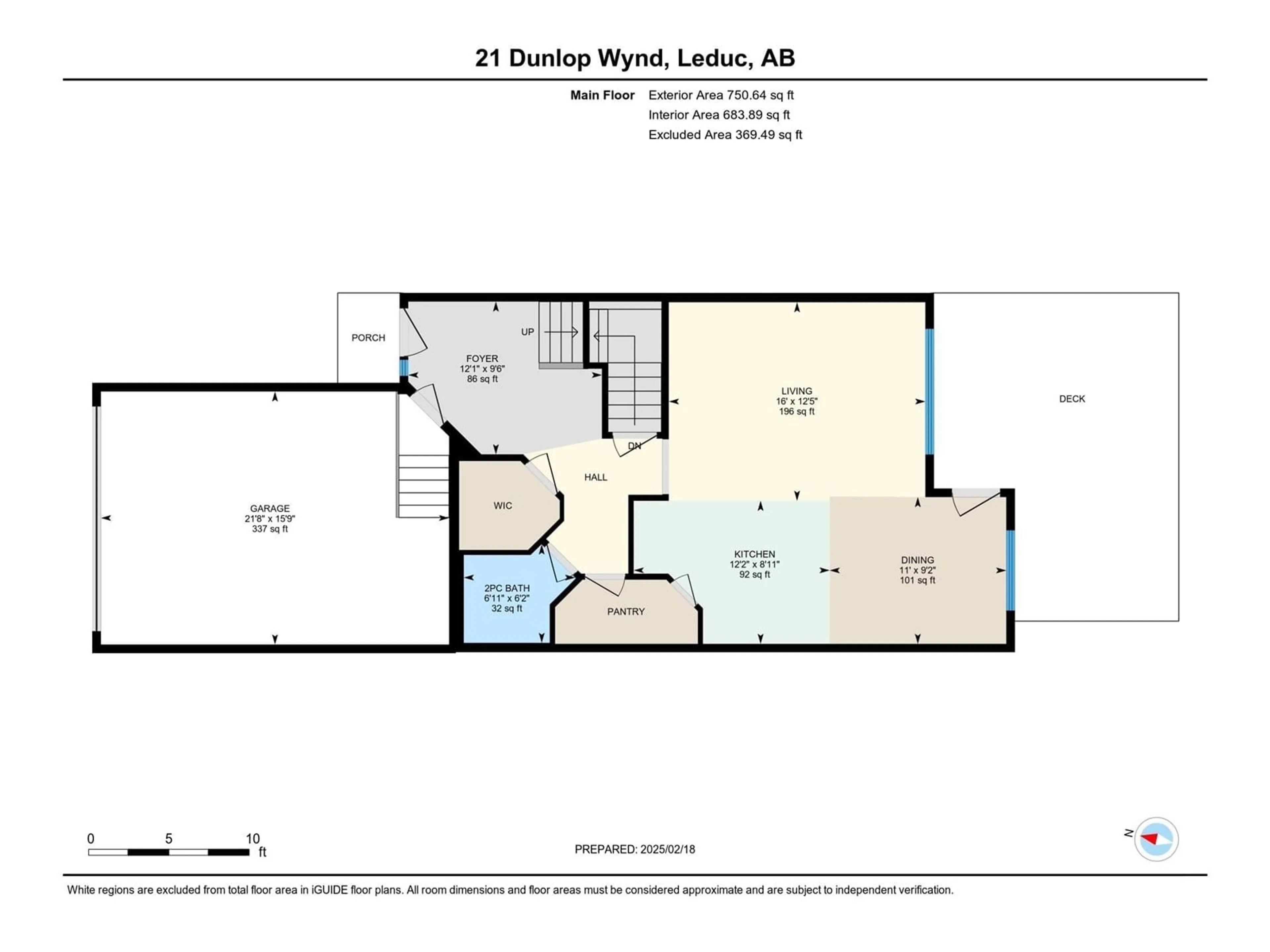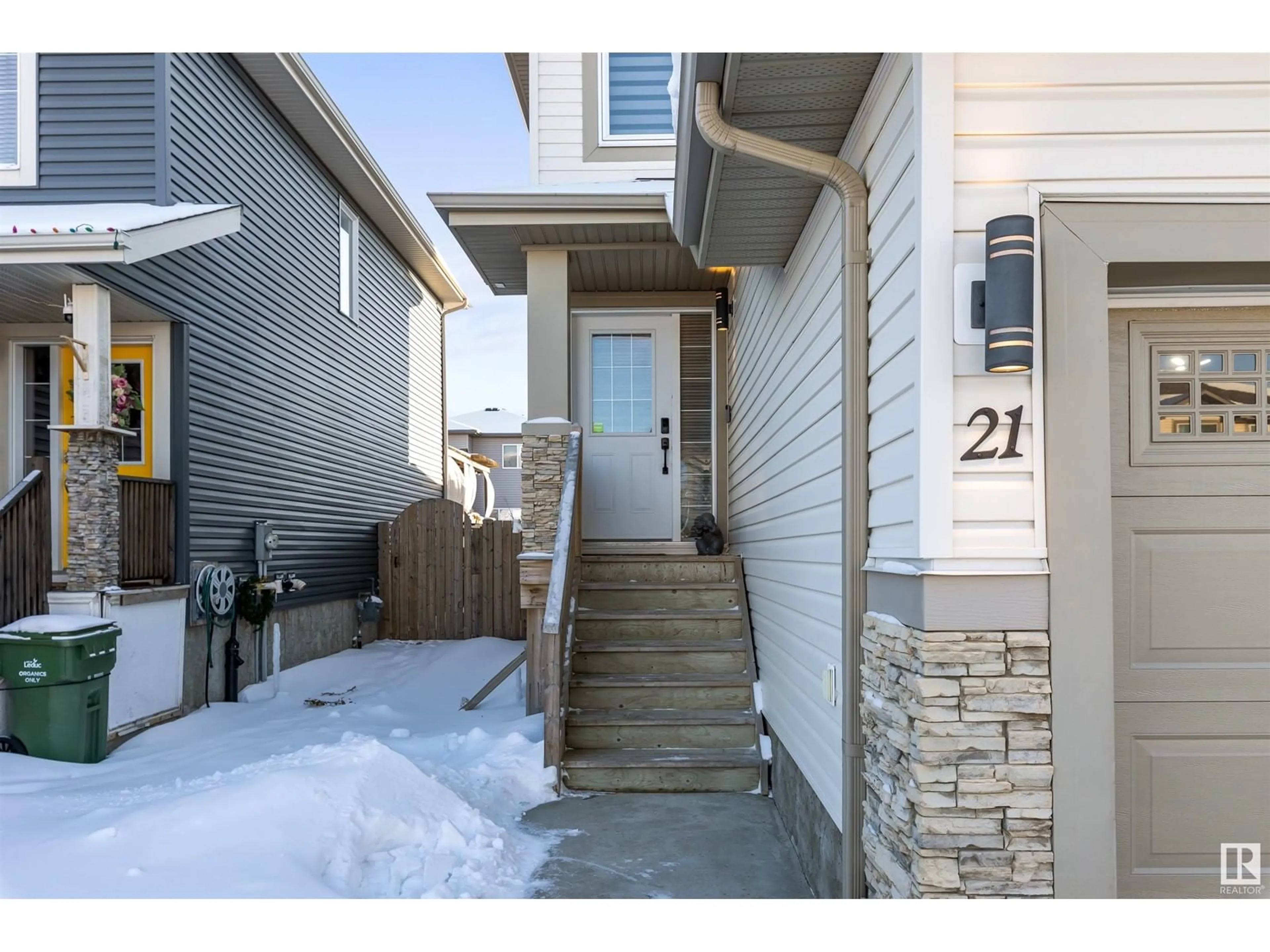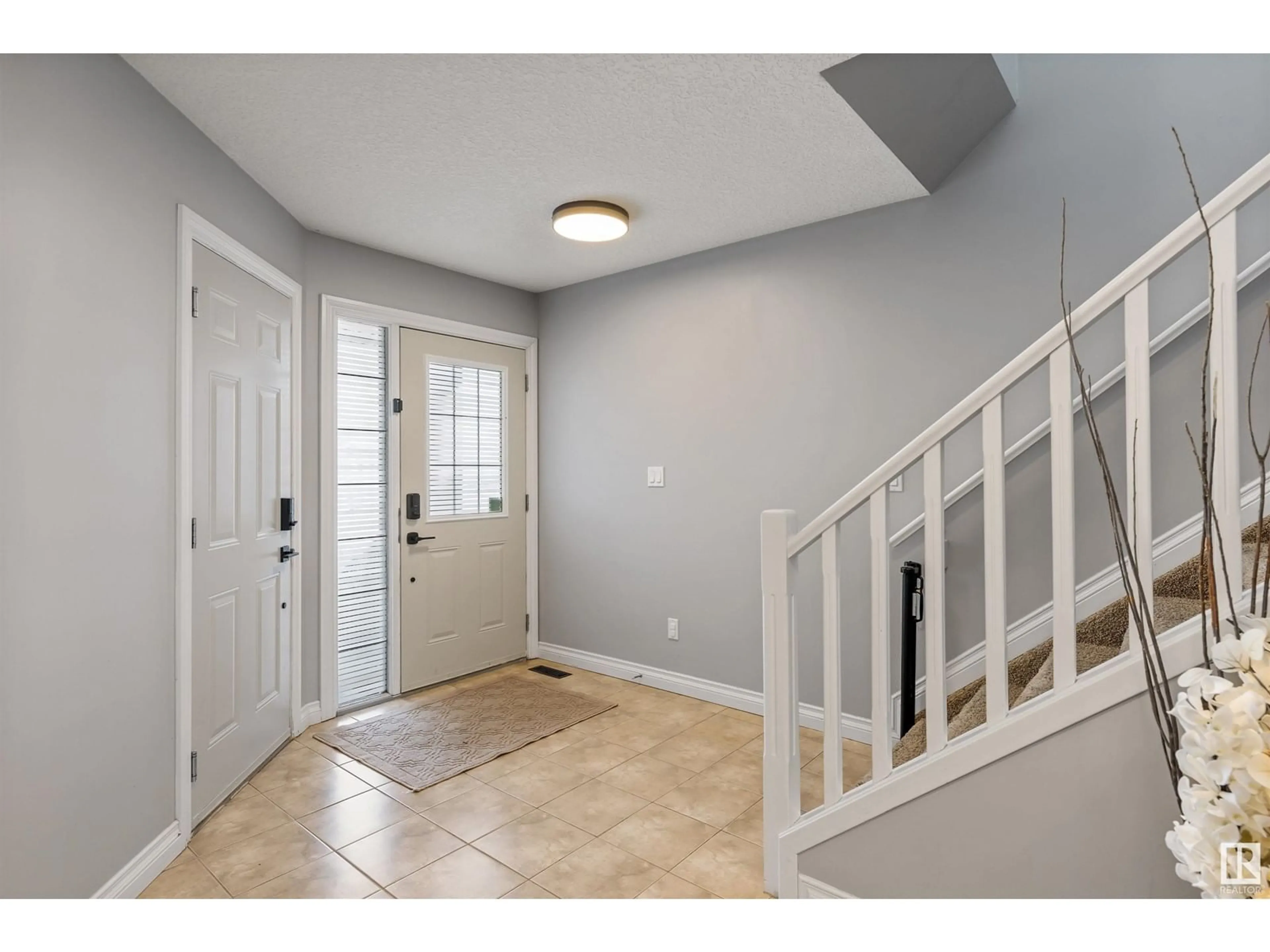21 DUNLOP WD, Leduc, Alberta T9E0N2
Contact us about this property
Highlights
Estimated ValueThis is the price Wahi expects this property to sell for.
The calculation is powered by our Instant Home Value Estimate, which uses current market and property price trends to estimate your home’s value with a 90% accuracy rate.Not available
Price/Sqft$253/sqft
Est. Mortgage$1,636/mo
Tax Amount ()-
Days On Market2 days
Description
Discover this stunning 1500 sf half duplex featuring 3 bedrooms, 2.5 baths, & a fully finished basement! Total living space is just under 2200 sf. The spacious living & dining areas flow seamlessly into a stylish kitchen w/ S/S appliances, a walk-through pantry, & a large island—perfect for entertaining. The renovated main floor half bath adds a modern touch. Light fixtures throughout the house are also updated. Upstairs, the primary suite boasts a 4-piece ensuite w/ rain shower head & a generous walk-in closet, while the 2nd & 3rd bedrooms are well-sized, each with beautiful accent walls. Zebra blinds are installed throughout. Enjoy year-round comfort w/ central A/C. A large front foyer w/ an oversized closet keeps things organized. In the backyard, there's is a deck w/ a gazebo for shade & a shed for tools, etc. The attached double garage w/ an eclectic heater completes this incredible home. It is located close to schools, shopping, golf, & the airport. Located within minutes of the QEII highway. (id:39198)
Property Details
Interior
Features
Main level Floor
Living room
3.77 m x 4.87 mDining room
2.79 m x 3.35 mKitchen
2.72 m x 3.72 mExterior
Parking
Garage spaces 4
Garage type Attached Garage
Other parking spaces 0
Total parking spaces 4
Property History
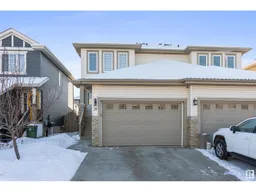 52
52
