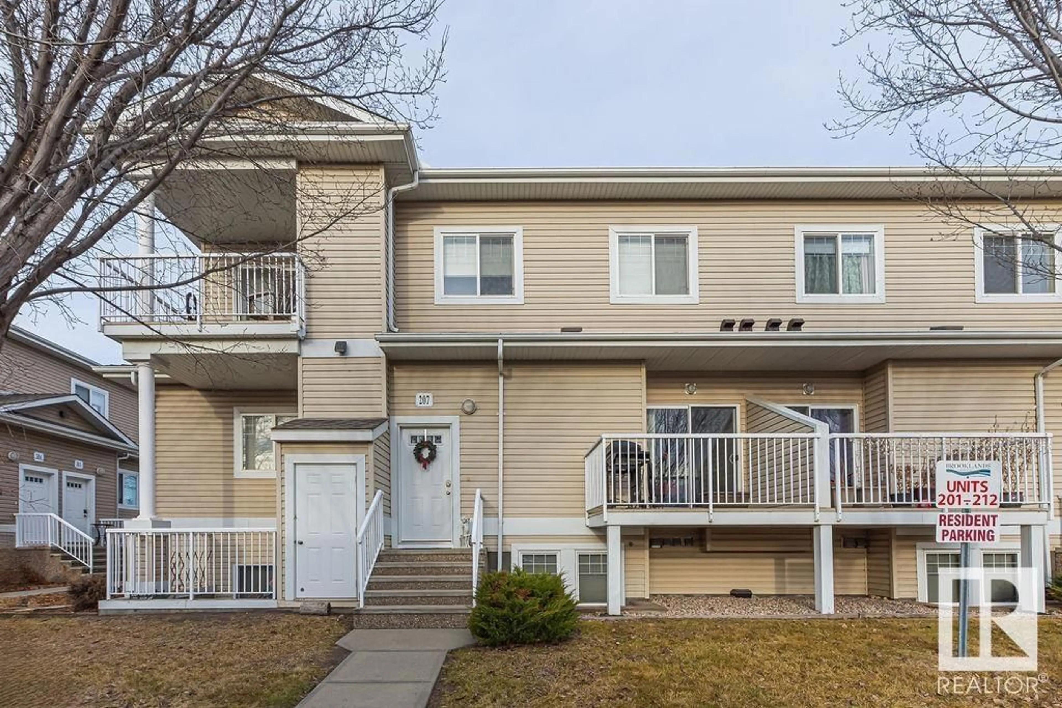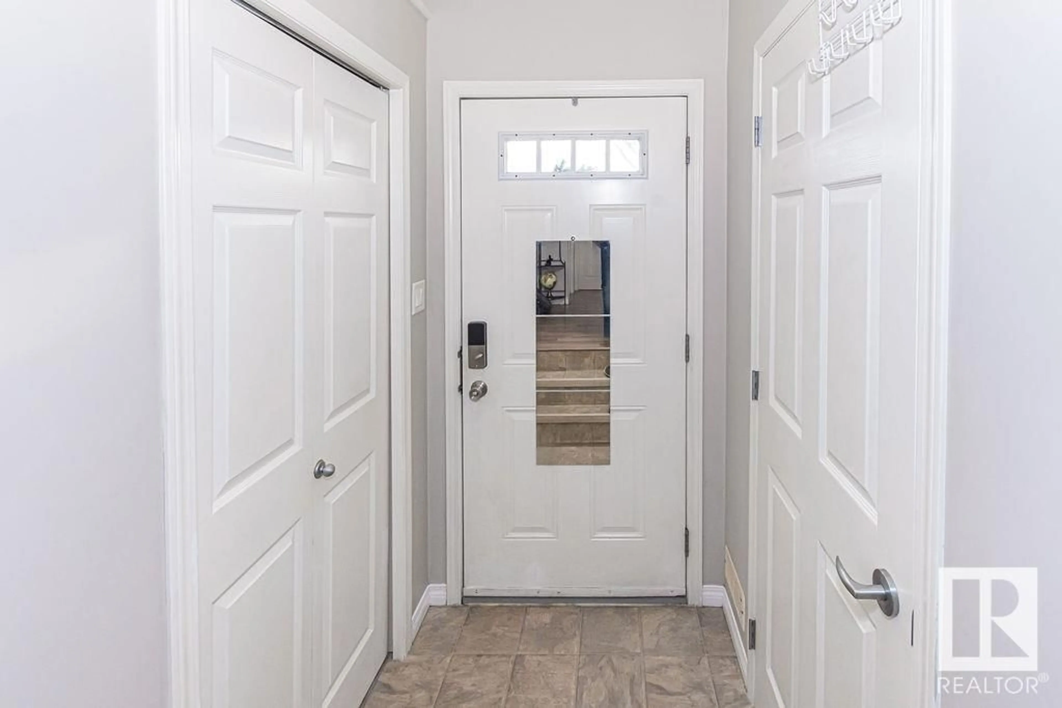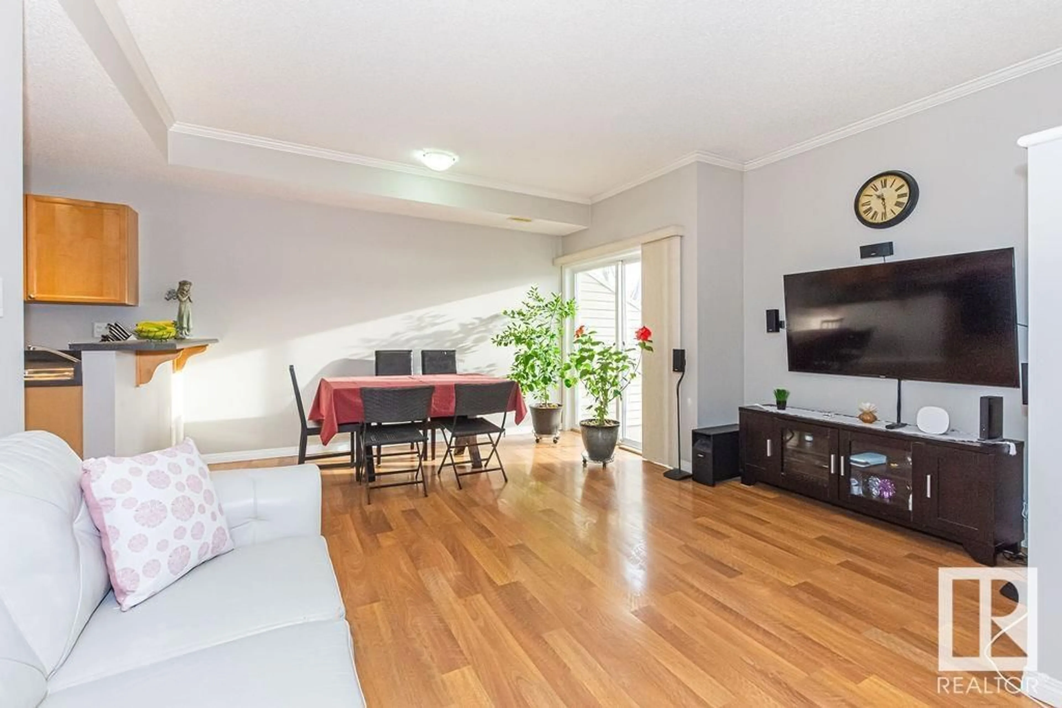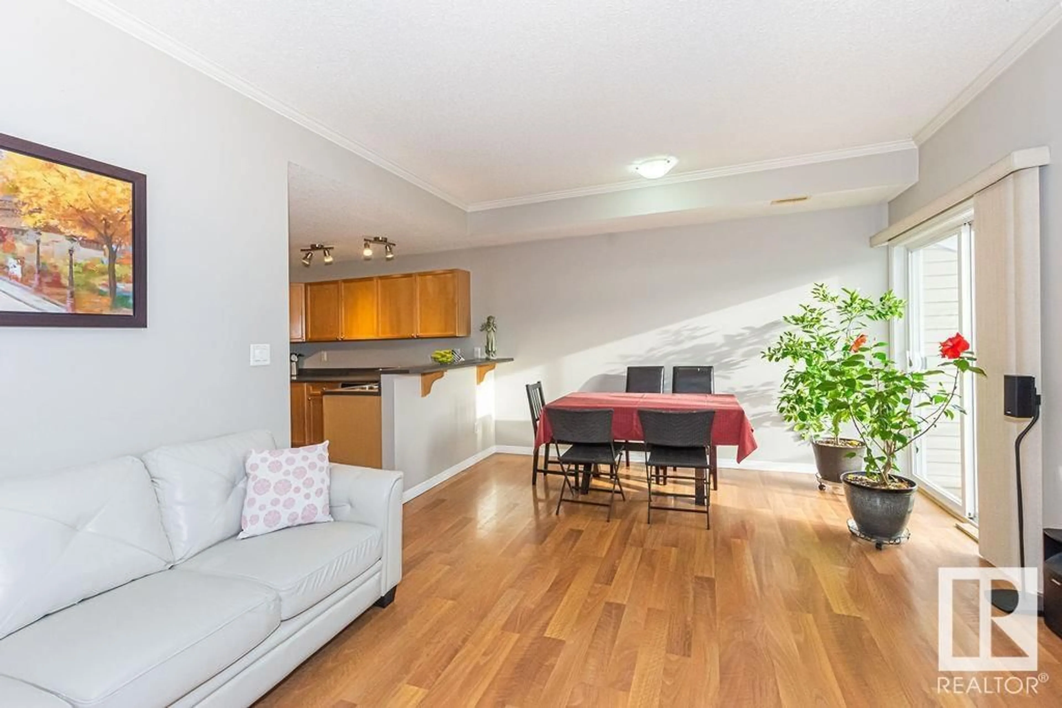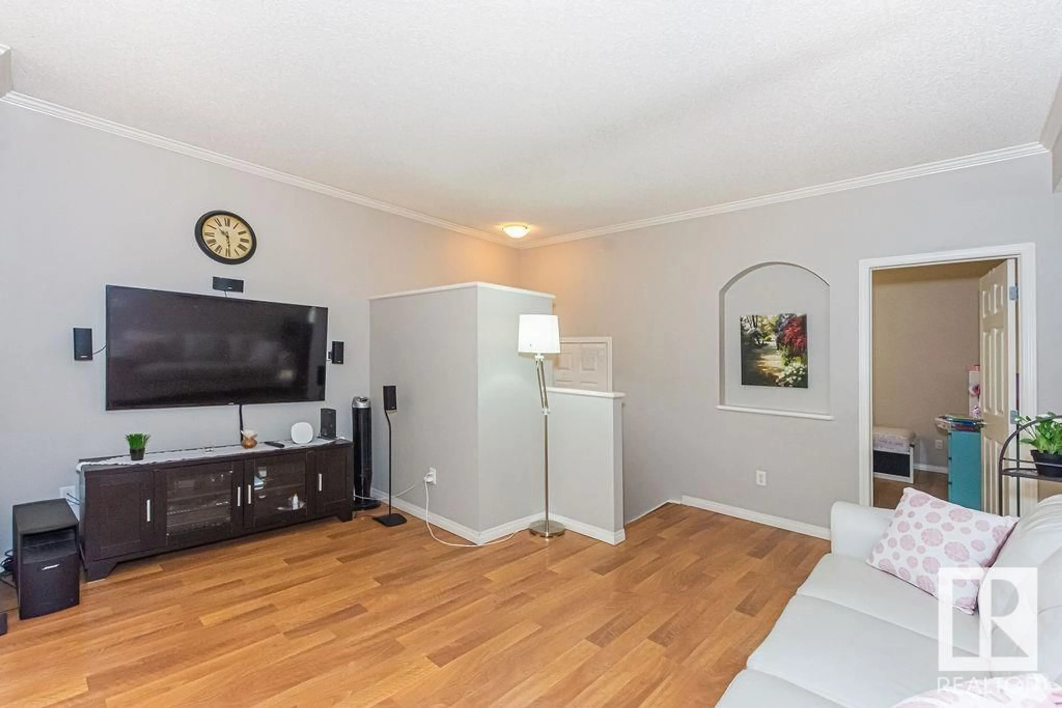#207 164 BRIDGEPORT BV, Leduc, Alberta T9E0L3
Contact us about this property
Highlights
Estimated ValueThis is the price Wahi expects this property to sell for.
The calculation is powered by our Instant Home Value Estimate, which uses current market and property price trends to estimate your home’s value with a 90% accuracy rate.Not available
Price/Sqft$173/sqft
Est. Mortgage$709/mo
Maintenance fees$301/mo
Tax Amount ()-
Days On Market1 year
Description
Look no further! Here's the perfect first time buyer home just waiting for you to put your stamp on it. This lovely two bedroom/2 bathroom open concept home offers over 950 sq ft of living space. The subtle neutral tones add to the ambiance of your spacious living room featuring laminate flooring. You'll enjoy entertaining/cooking in your well designed kitchen with loads of cabinets and ample countertop space. If you love to bbq then you'll be happy that this unit comes with a gas hook up so no more lugging propane tanks. The Primary bedroom is large enough for a king size bed and offers a 3 piece ensuite and plenty of closet/storage space. The second bedroom is a good size as well. With two energized parking stalls right outside your balcony you'll be able to start your car from inside your home during the cold winter months. Easy access to transportation, shopping, schools and entertainment. Low Condo fees are an added bonus! What are you waiting for? (id:39198)
Property Details
Interior
Features
Main level Floor
Living room
4.43 m x 4 mDining room
3.87 m x 2.1 mKitchen
3.37 m x 3.66 mPrimary Bedroom
3.32 m x 4.7 mCondo Details
Inclusions
Property History
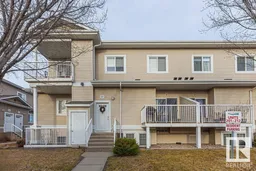 26
26
