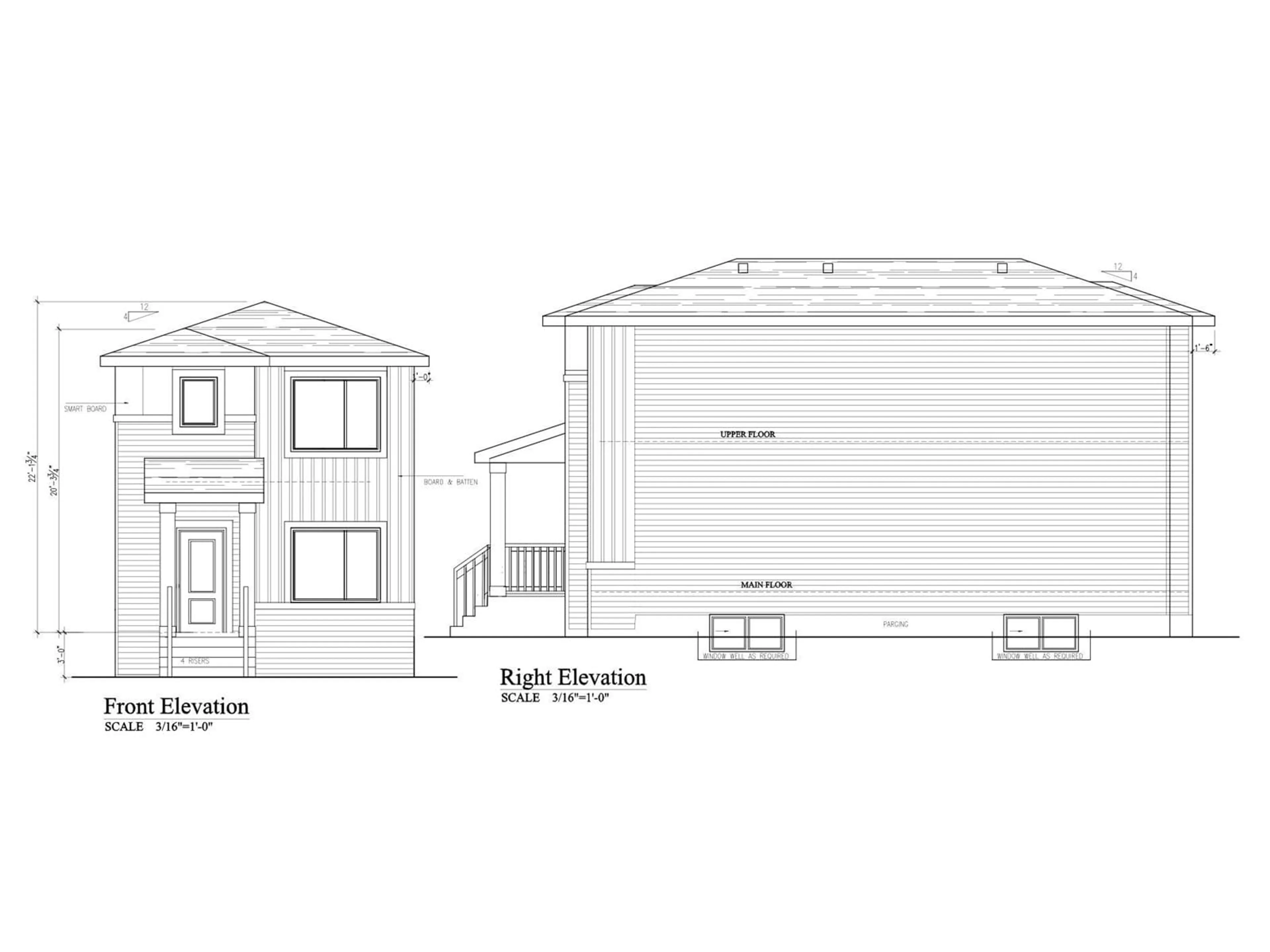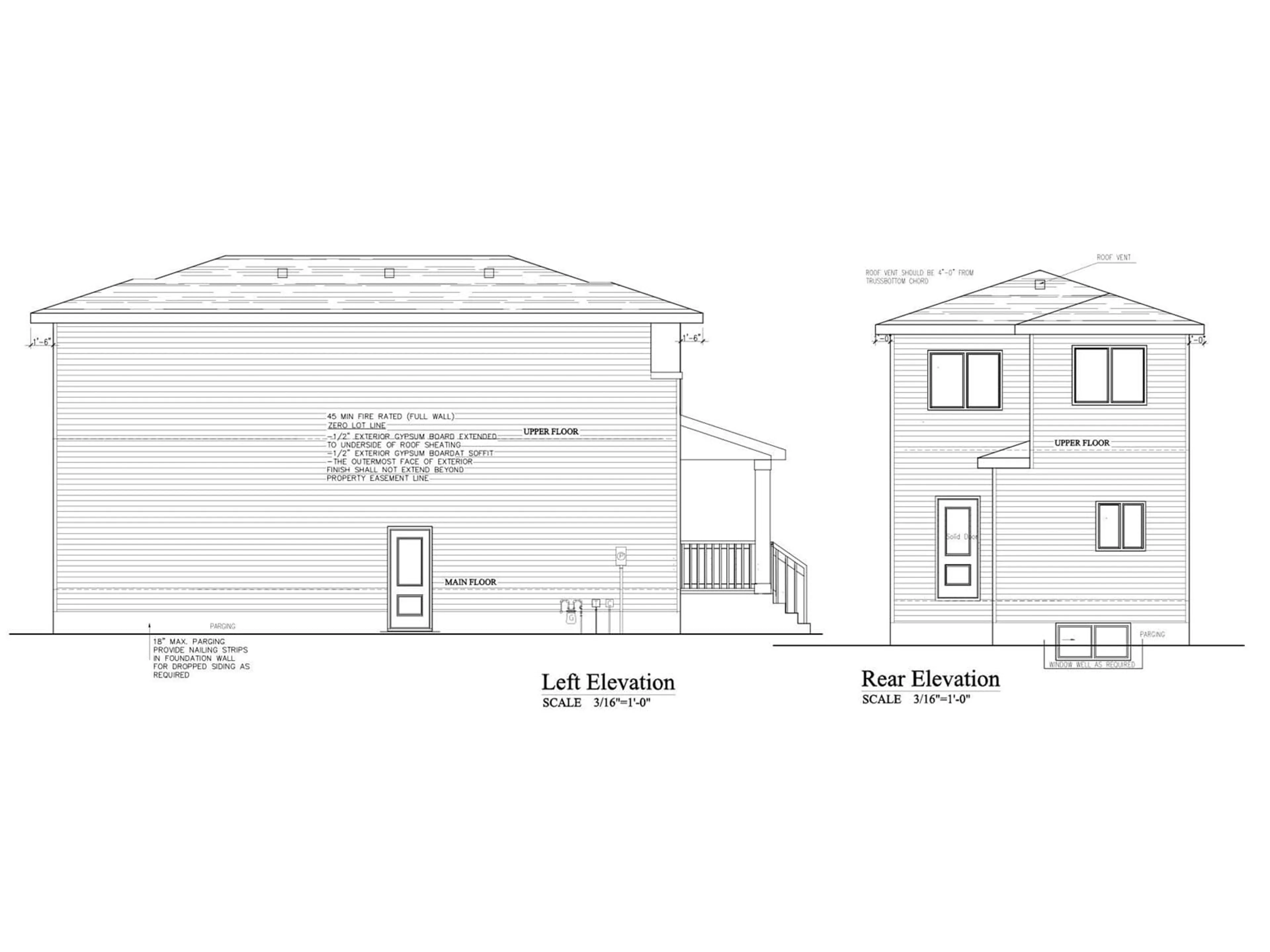2 Sturtz Holw, Leduc, Alberta T9E1M6
Contact us about this property
Highlights
Estimated ValueThis is the price Wahi expects this property to sell for.
The calculation is powered by our Instant Home Value Estimate, which uses current market and property price trends to estimate your home’s value with a 90% accuracy rate.Not available
Price/Sqft$292/sqft
Est. Mortgage$2,040/mo
Tax Amount ()-
Days On Market6 days
Description
Welcome to your dream home in the desirable Southfork community of Leduc! This beautifully designed single-family home with modern living space, featuring 4 bedrooms and 3 bathrooms. Situated on a corner lot in a cul-de-sac, this home provides both privacy and a welcoming atmosphere. The open-concept layout seamlessly blends style and functionality, with kitchen cabinets extending to the ceiling, quartz countertops, and ample storage. The living and dining areas are perfect for entertaining or cozy family nights. 9 ft ceilings on both the main floor and basement create an airy feel. A separate entrance to the basement offers potential for additional living space or rental opportunities. Southfork offers community parks, winding pathways, lush green spaces, and beautiful water features, blending city living with natural tranquility. (id:39198)
Property Details
Interior
Features
Main level Floor
Living room
Dining room
Kitchen
Bedroom 4


