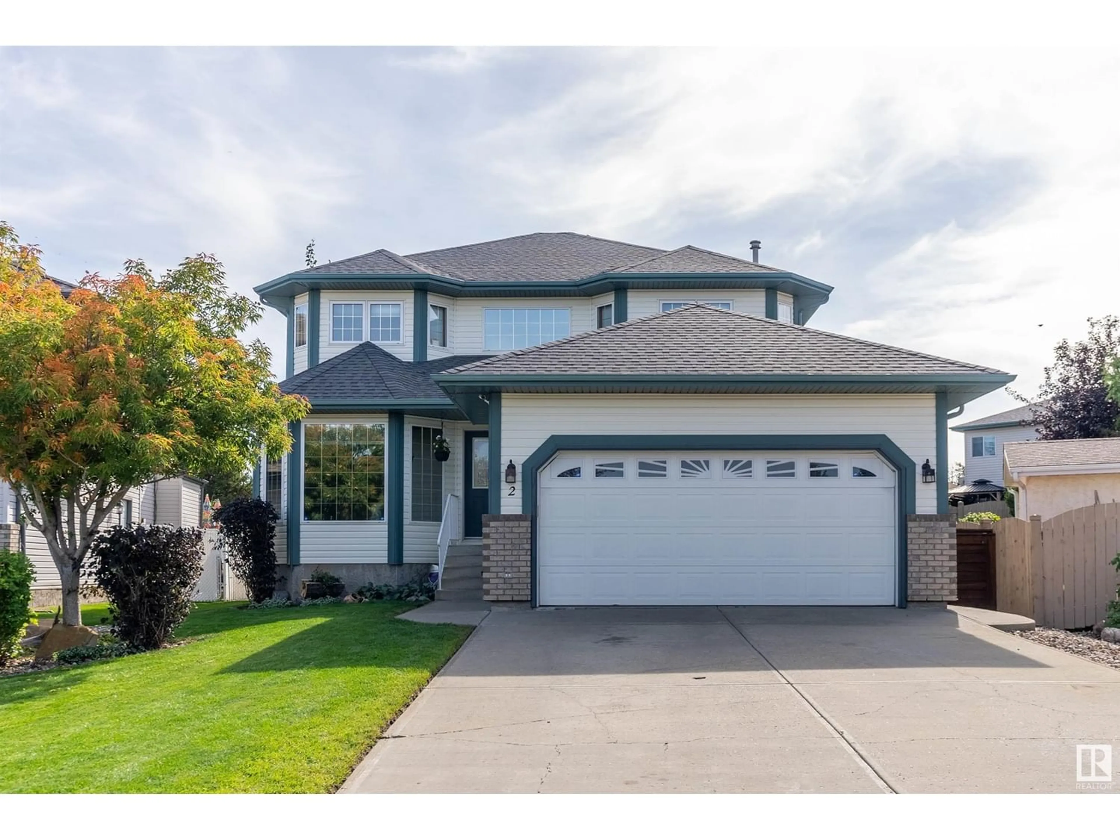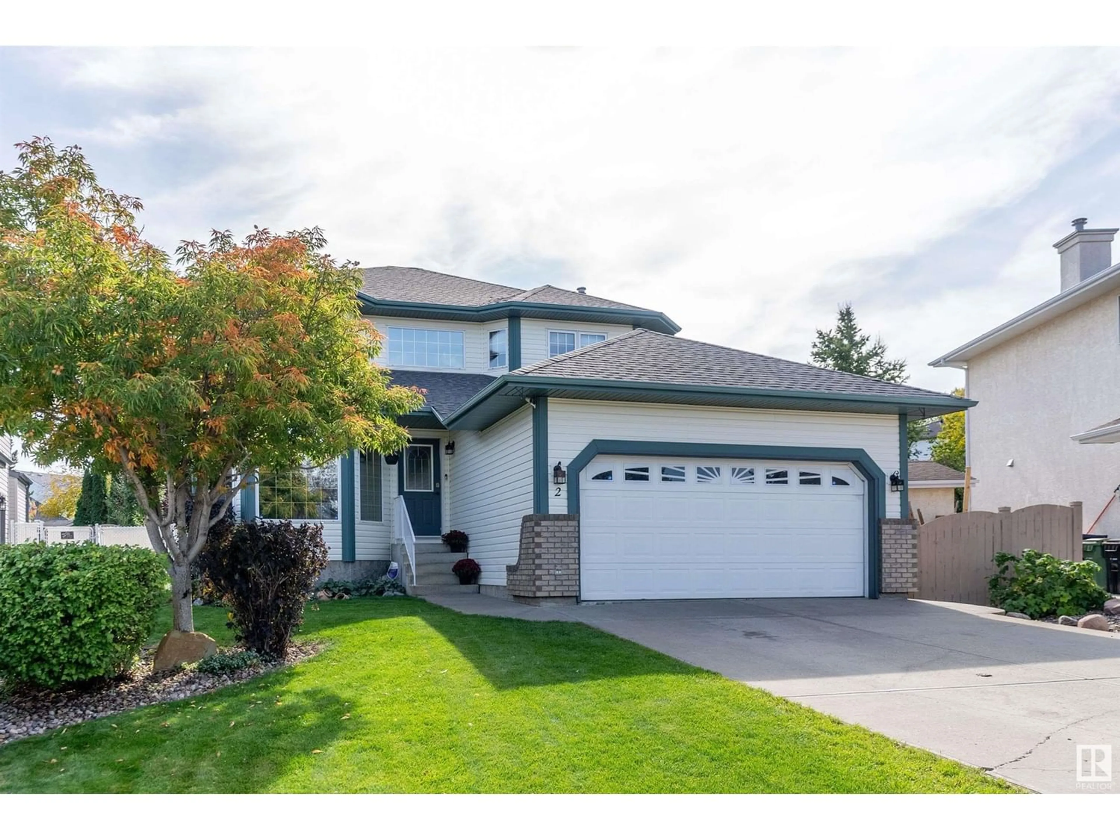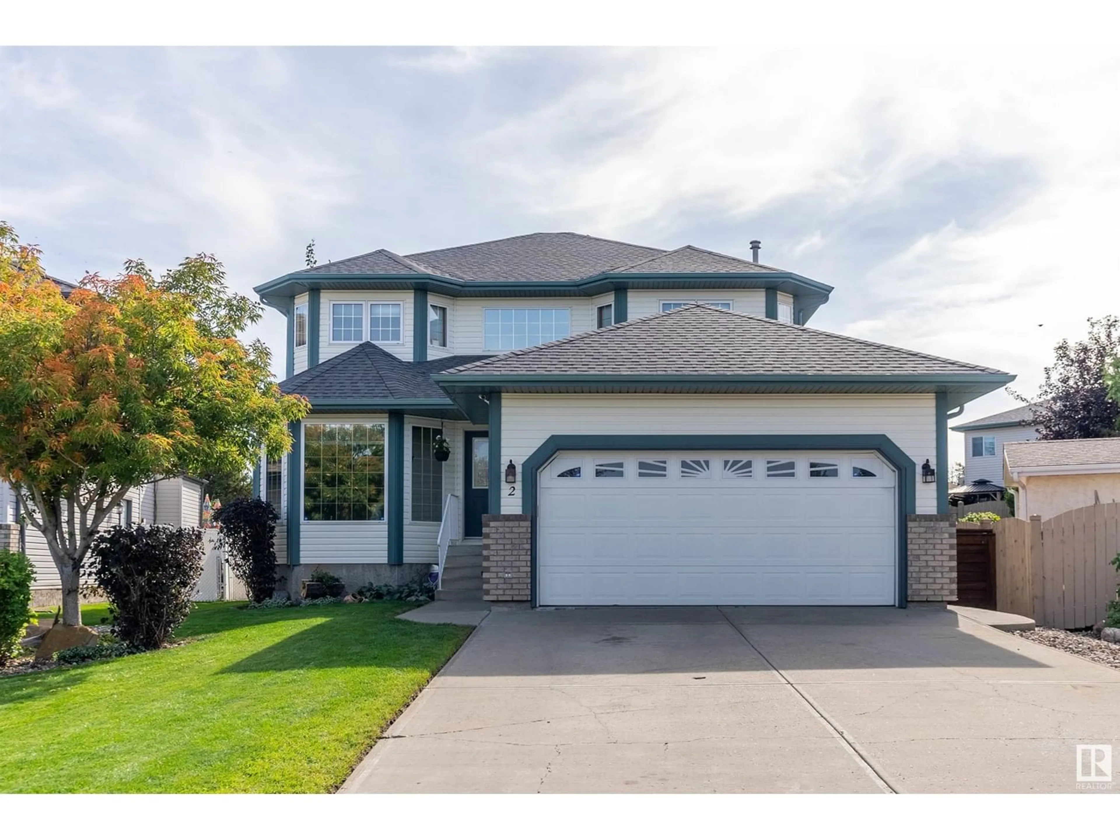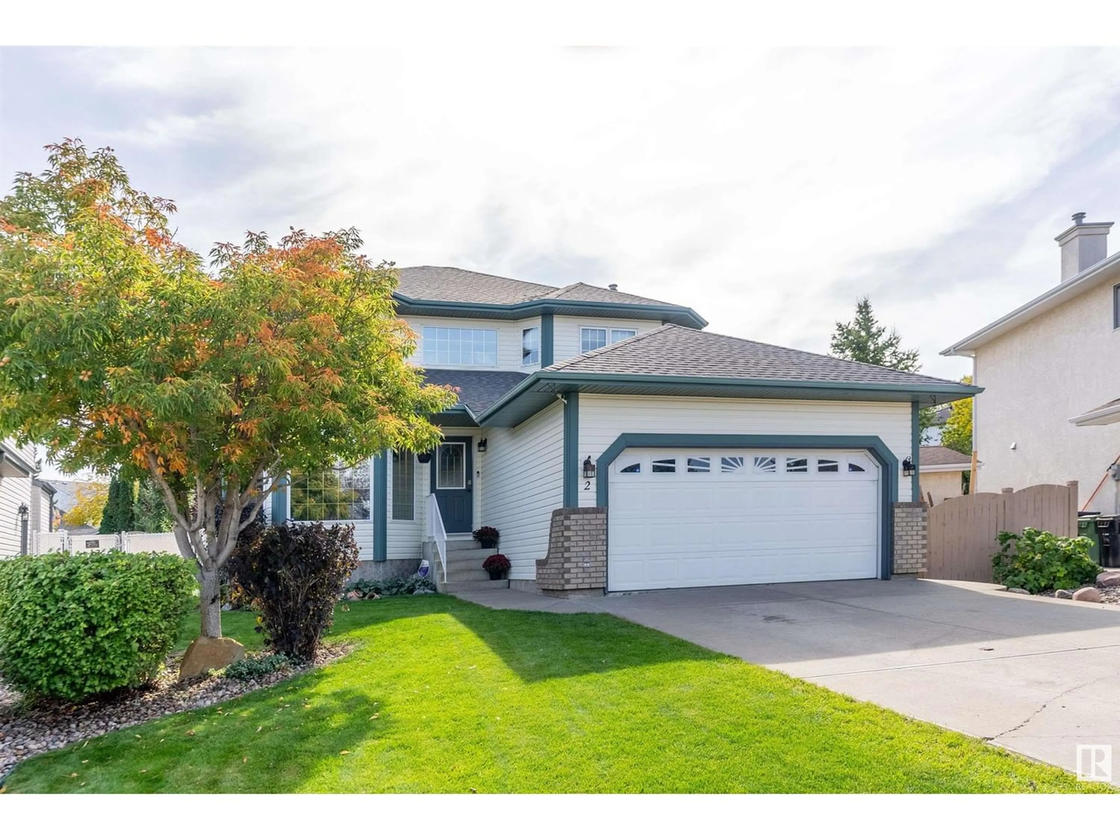2 BLACKWELL CO, Leduc, Alberta T9E7L4
Contact us about this property
Highlights
Estimated ValueThis is the price Wahi expects this property to sell for.
The calculation is powered by our Instant Home Value Estimate, which uses current market and property price trends to estimate your home’s value with a 90% accuracy rate.Not available
Price/Sqft$250/sqft
Est. Mortgage$2,469/mo
Tax Amount ()-
Days On Market1 year
Description
Welcome to the gorgeous community of Lakeside Estates. Don't miss out on this stunning 3200+ sqft of finished living space, 5 Bedrooms, 4 Bathrooms, Den, Finished Basement, A/C, Double Attached Heated Garage on a HUGE private lot! Spacious for cooking and entertaining, the Kitchen is perfect! Open concept to the Family room with a gas Fire-Place, & beautiful stone work for those cozy nights. Upstairs you will find the large Master bedroom that offers a 5 piece ensuite, plenty of room in the walk-in closet & another Fire-Place. 2 more good size Bedrooms & a 4 piece bathroom finishes off the upstairs. The Basement is complete, with 2 more bedrooms and another incredible entertaining space as well as a 4-piece Bathroom. Outside, there is a beautiful deck with gas hook up for your BBQ, & the landscaped yard is perfect for relaxing! Shingles 2021. Furnace/HWT 2022. Luxury Vinyl flooring 2023. This mature family focused community is close to schools, playgrounds, & walking paths. Enjoy! (id:39198)
Property Details
Interior
Features
Basement Floor
Bedroom 4
Bedroom 5
Recreation room
Property History
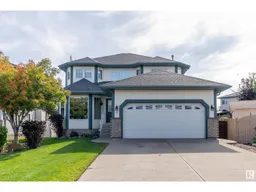 61
61
