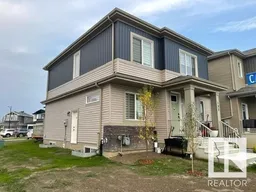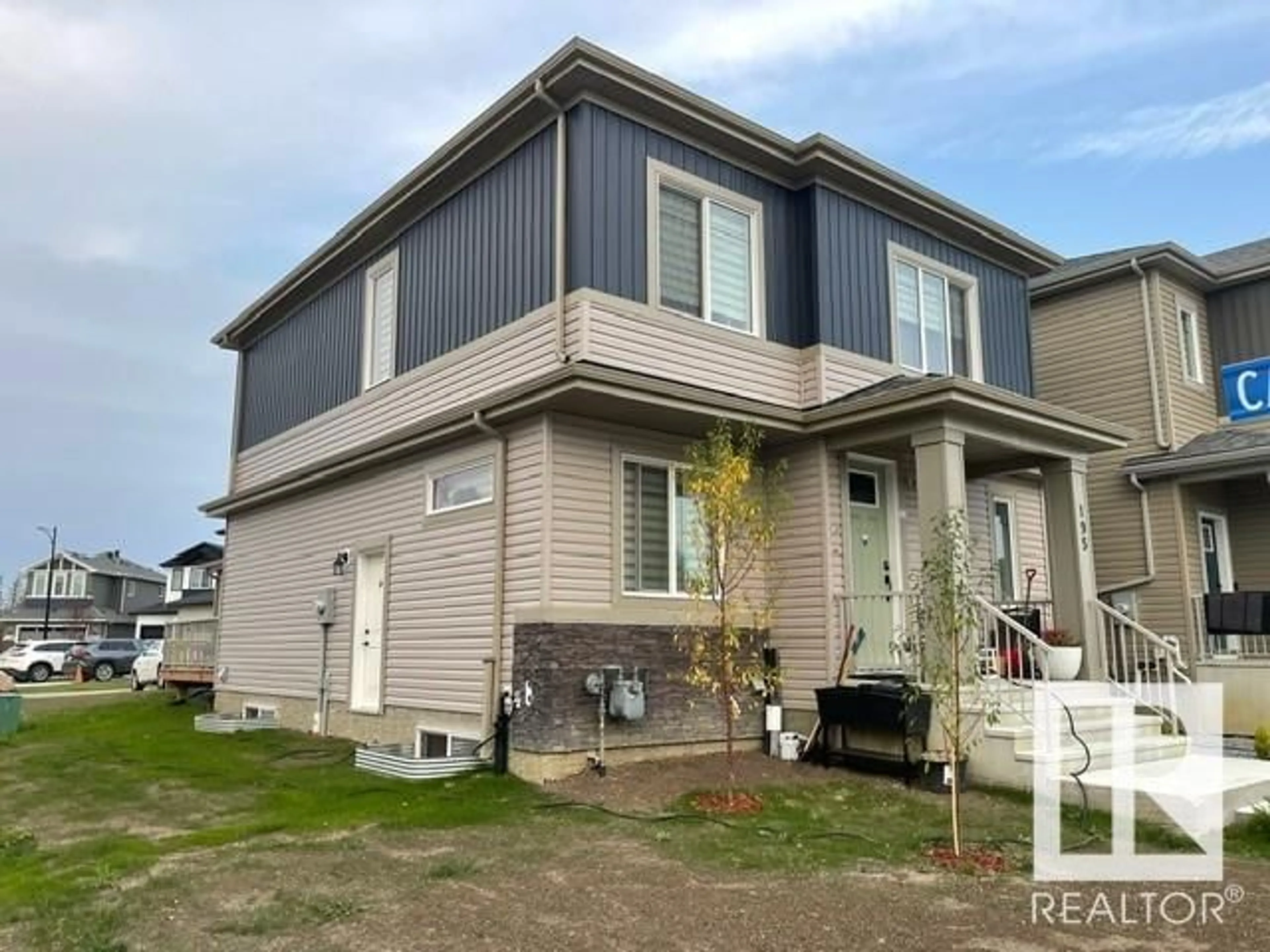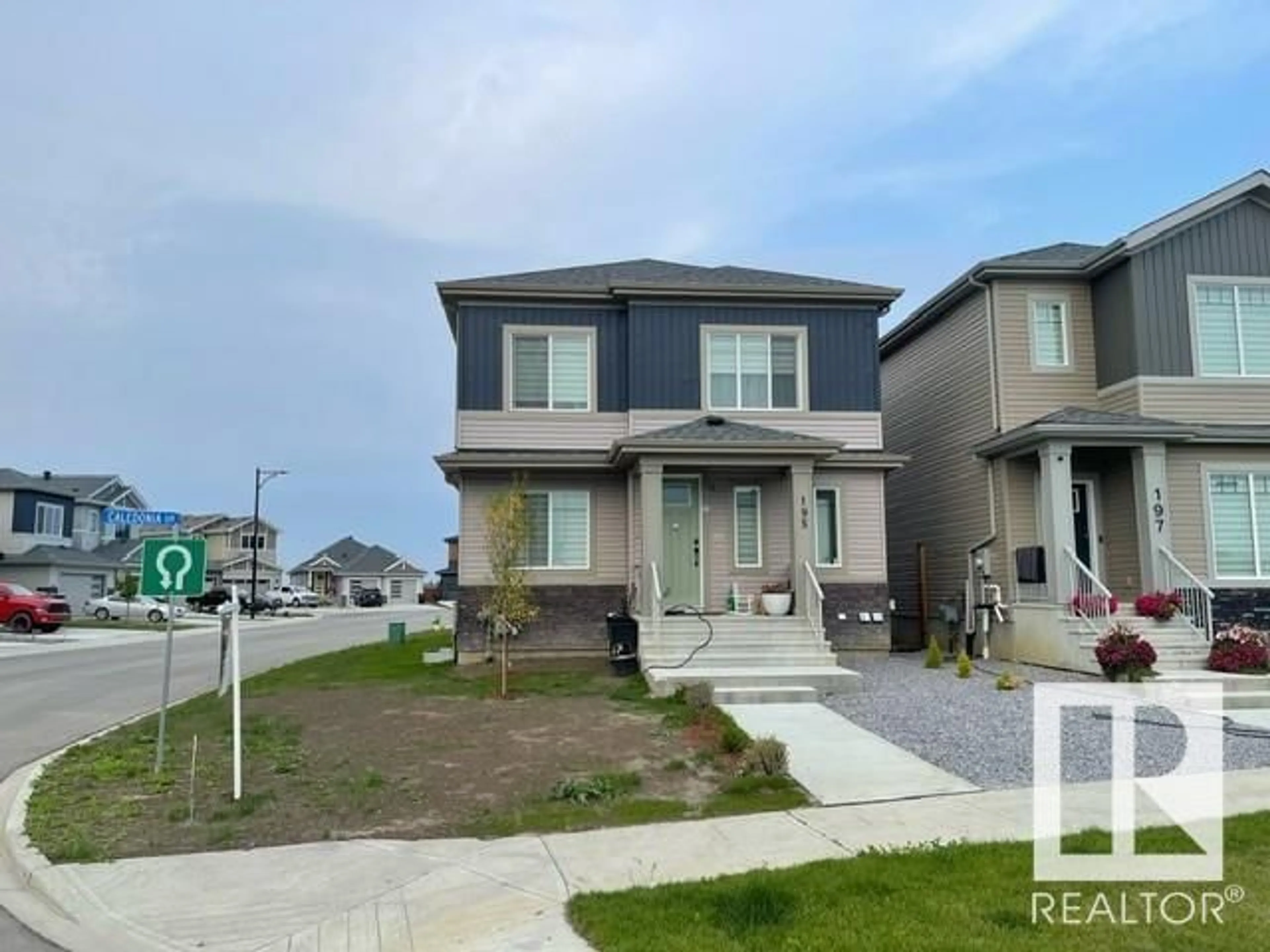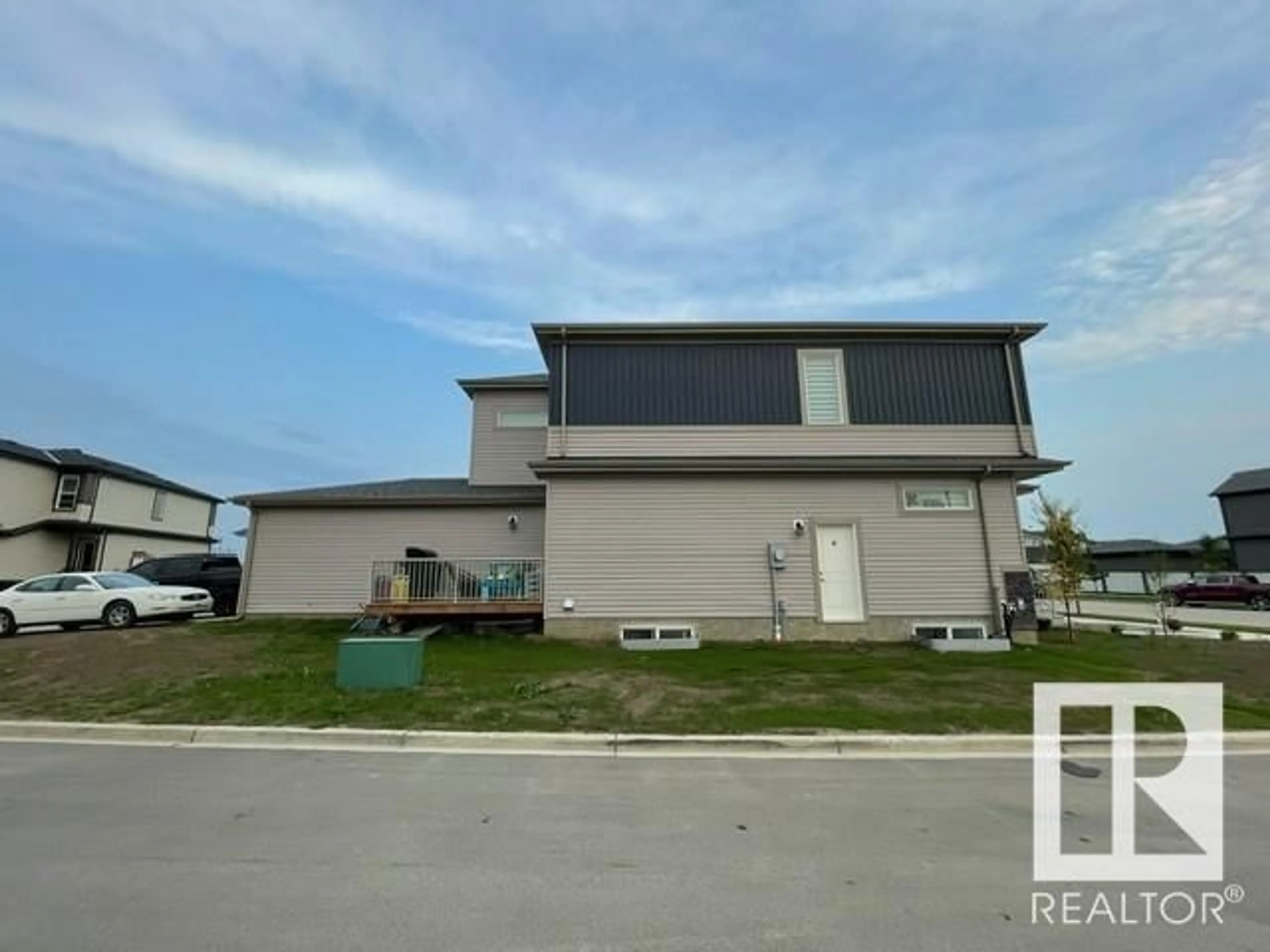195 CALEDONIA DR, Leduc, Alberta T9E0S9
Contact us about this property
Highlights
Estimated ValueThis is the price Wahi expects this property to sell for.
The calculation is powered by our Instant Home Value Estimate, which uses current market and property price trends to estimate your home’s value with a 90% accuracy rate.Not available
Price/Sqft$281/sqft
Est. Mortgage$2,233/mo
Tax Amount ()-
Days On Market97 days
Description
ONE OF LEDUC'S MOST SOUGHT-AFTER NEIGHBOURHOODS ART BUILT 2022 W/ SEPARATE SIDE ENTRANCE! 1850 + SQ/FT, 3 BDRMS 3 BATHRMS 9 FT CEILING HOME W/ REAR DOUBLE ATTACHED GARAGE! THIS BEAUTIFUL BRIGHT AND OPEN CONCEPT FLOOR PLAN OFFERS A SPACIOUS DEN W/ 2 LARGE WINDOWS. MAIN FLOOR BATHROOM. LARGE OPEN FAMILY ROOM W/ SOARING 16 FT CEILING AND GAS FIREPLACE! PATIO DOORS LEADING TO A FINISHED DECK. ADJACENT IS SPACIOUS KITCHEN THAT INCLUDES A LARGE ISLAND, ALL NEW SS APPLIANCES, TONS OF CUSTOM CABINETRY, QUARTZ COUNTER TOPS & A CORNER PANTRY! COZY DINING ROOM. REAR ENTRANCE W/ AMPLE STORAGE AND SHOE BENCH THAT LEADS TO THE ATTACHED DOUBLE GARAGE. AN UPSTAIRS FEATURE A LARGE MASTER BEDROOM HAS A WALK-IN CLOSET & 5PC ENSUITE W/ A SOAKER TUB AND DUEL SINKS. TWO MORE SPACIOUS BEDROOMS, LAUNDRY ROOM AND 4 PIECE BATH. UNSPOILED 9FT CEILING BASEMENT READY FOR A SUITE TO BE ADDED! LOCATED IN THE QUIET COMMUNITY OF MEADOWVIEW. THIS HOME IS STEPS FROM WALKING TRAILS, PONDS, AN ELEMENTARY SCHOOL & EVEN A DINO PARK!! WOW!! (id:39198)
Property Details
Interior
Features
Main level Floor
Living room
Dining room
Kitchen
Den
Exterior
Parking
Garage spaces 4
Garage type -
Other parking spaces 0
Total parking spaces 4
Property History
 42
42


