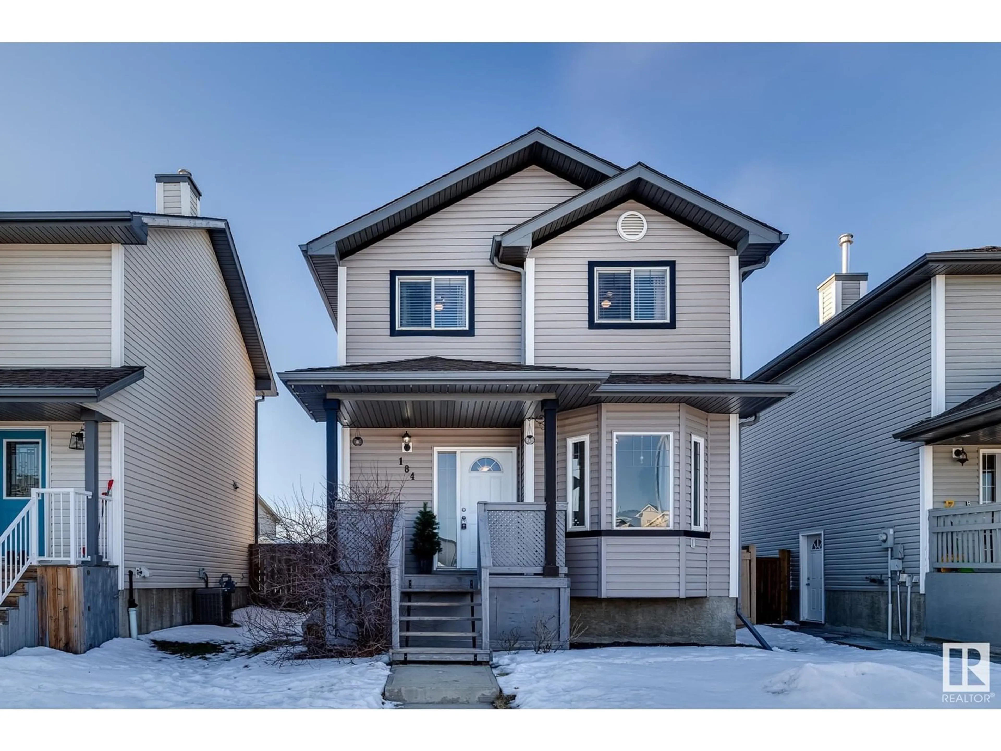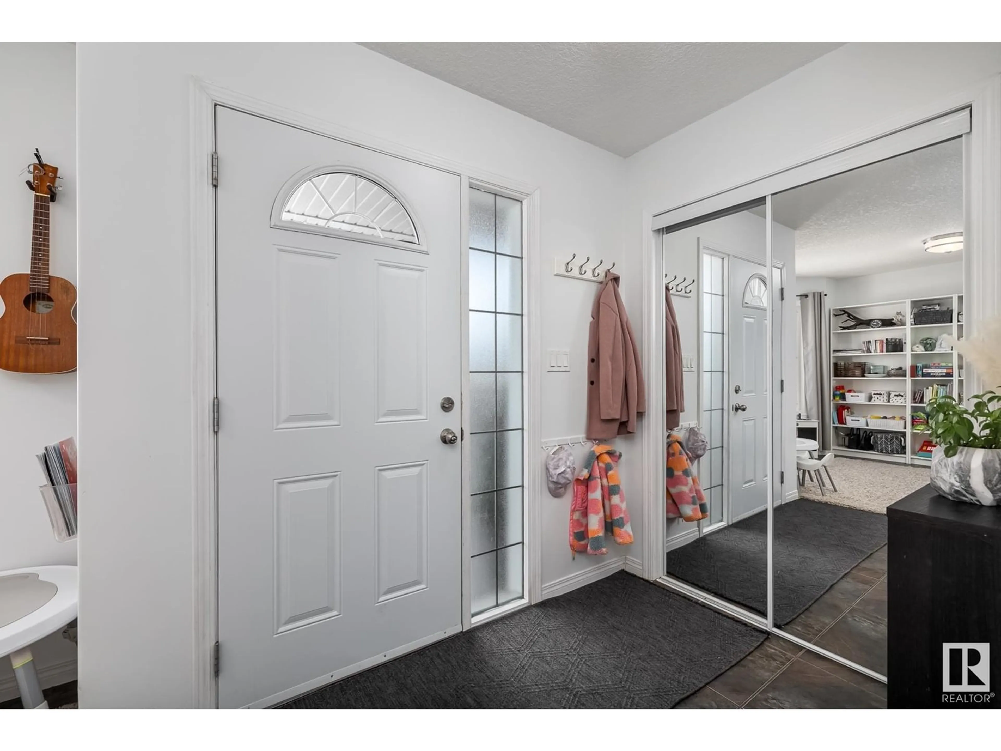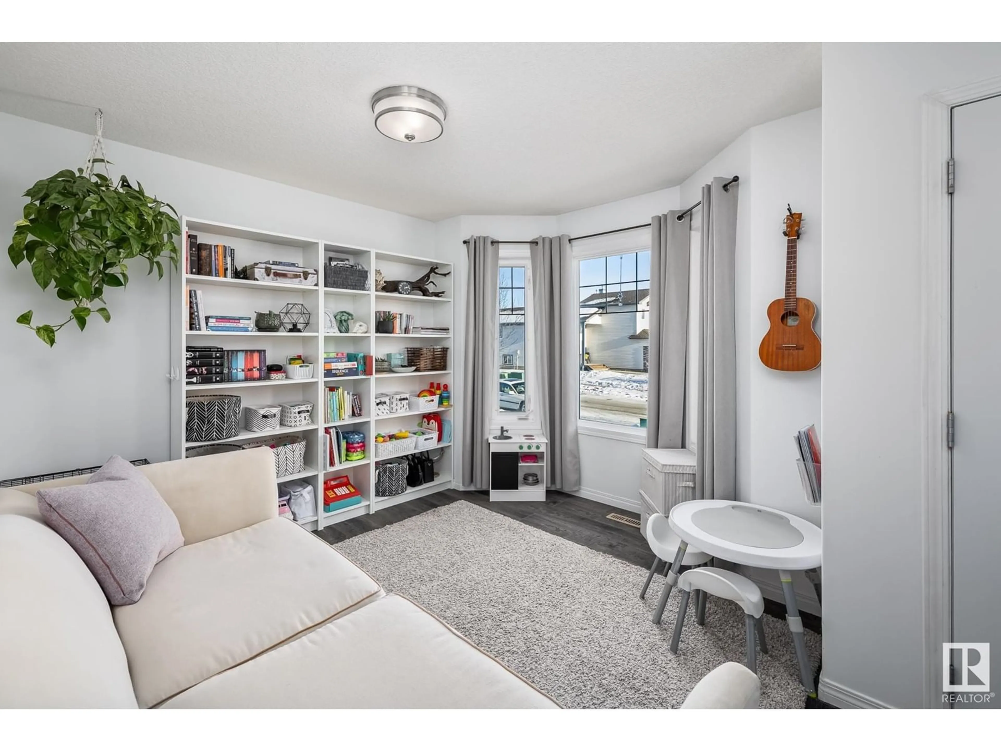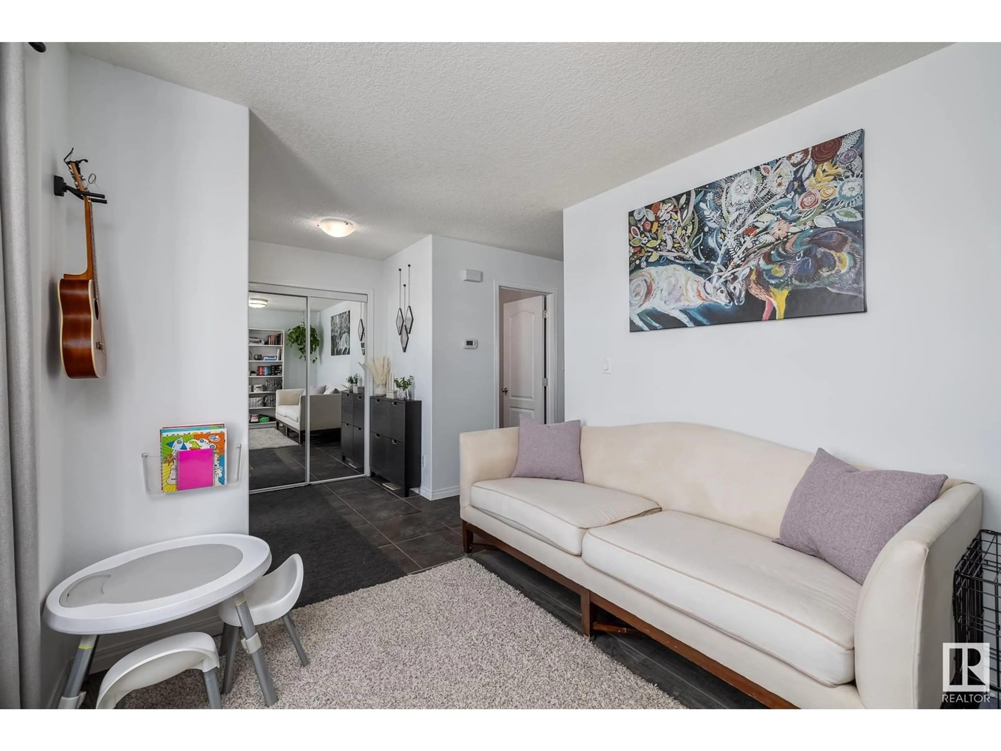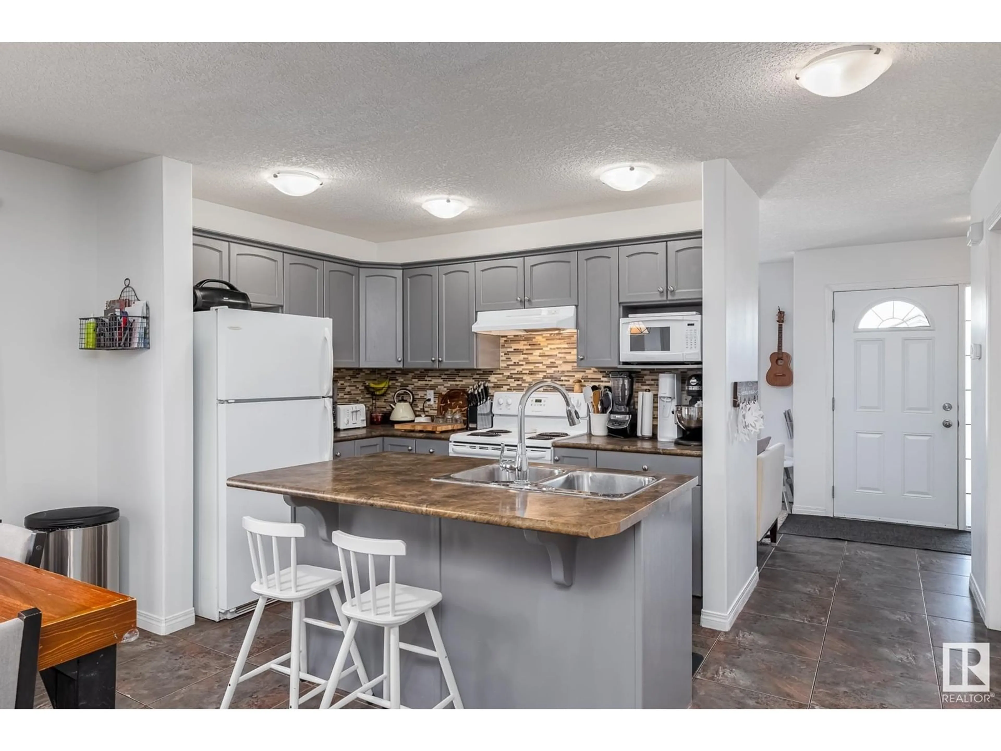184 ACACIA CI, Leduc, Alberta T9E0E1
Contact us about this property
Highlights
Estimated ValueThis is the price Wahi expects this property to sell for.
The calculation is powered by our Instant Home Value Estimate, which uses current market and property price trends to estimate your home’s value with a 90% accuracy rate.Not available
Price/Sqft$235/sqft
Est. Mortgage$1,503/mo
Tax Amount ()-
Days On Market4 days
Description
Incredibly clean and well maintained detached single family house in the desirable Deer Valley community! This beautiful two storey home features a bright open concept main floor with functional den, 1/2 bath, kitchen with island, dining space and cozy living room with gas fireplace! The upper level offers 3 bedrooms inc a king sized primary with walk in closet and 4 piece ensuite. Another 4 piece bathroom and upstairs laundry complete this level. The sunny West backyard is fully fenced, has a dbl parking pad and is beautifully landscaped. With garden and planters, perennials, berry bushes and an apple tree. Close to all amenities, dog park, city garden plots, airport, Leduc common, schools and public transportation. Show this one with confidence. (id:39198)
Property Details
Interior
Features
Main level Floor
Living room
Dining room
Kitchen
Family room
Exterior
Parking
Garage spaces 2
Garage type -
Other parking spaces 0
Total parking spaces 2
Property History
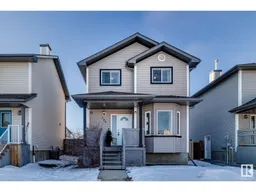 37
37
