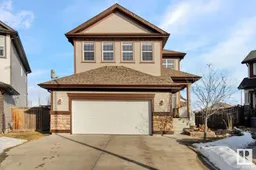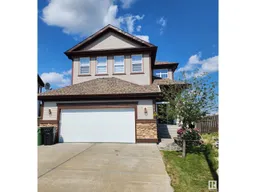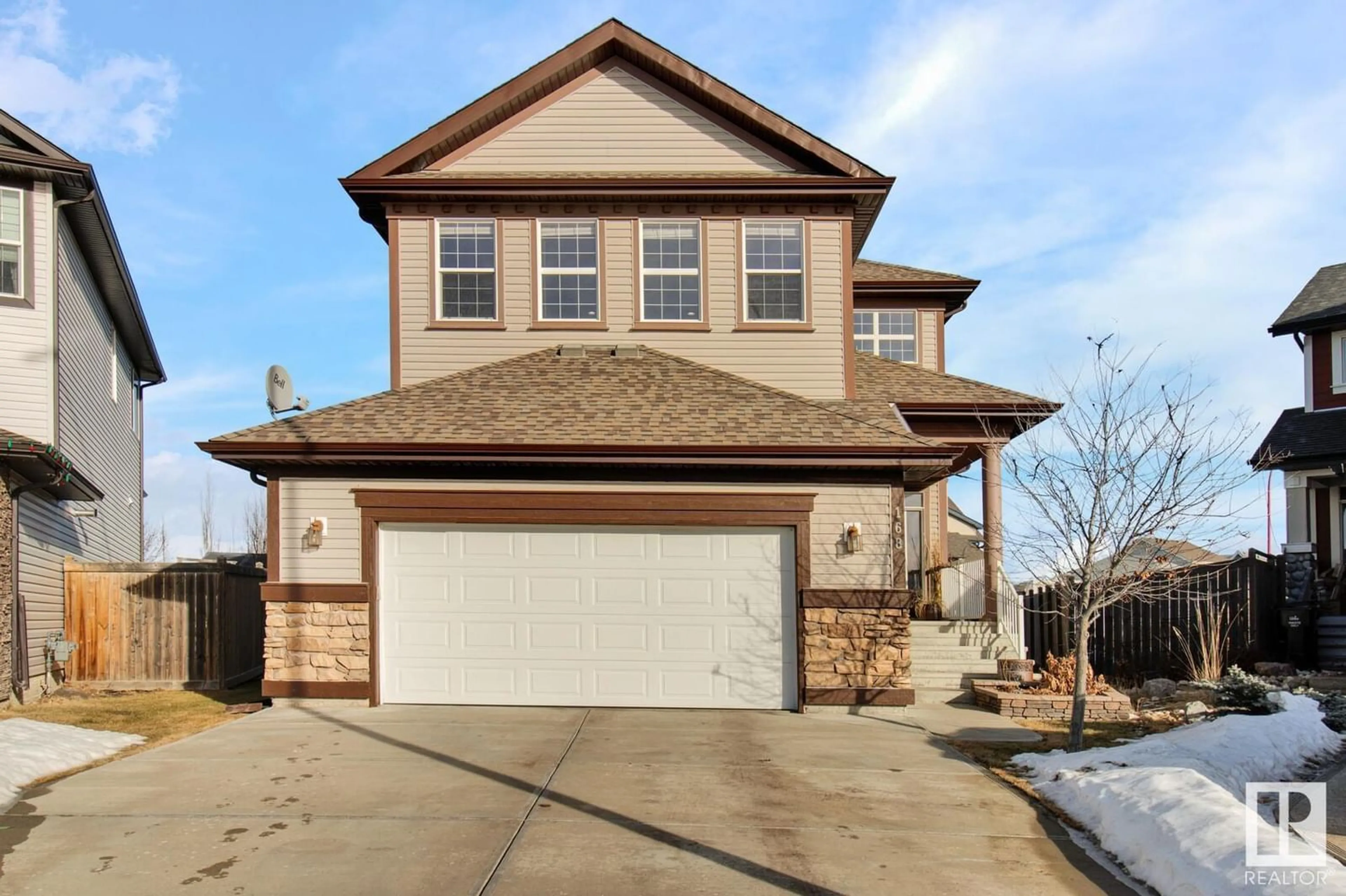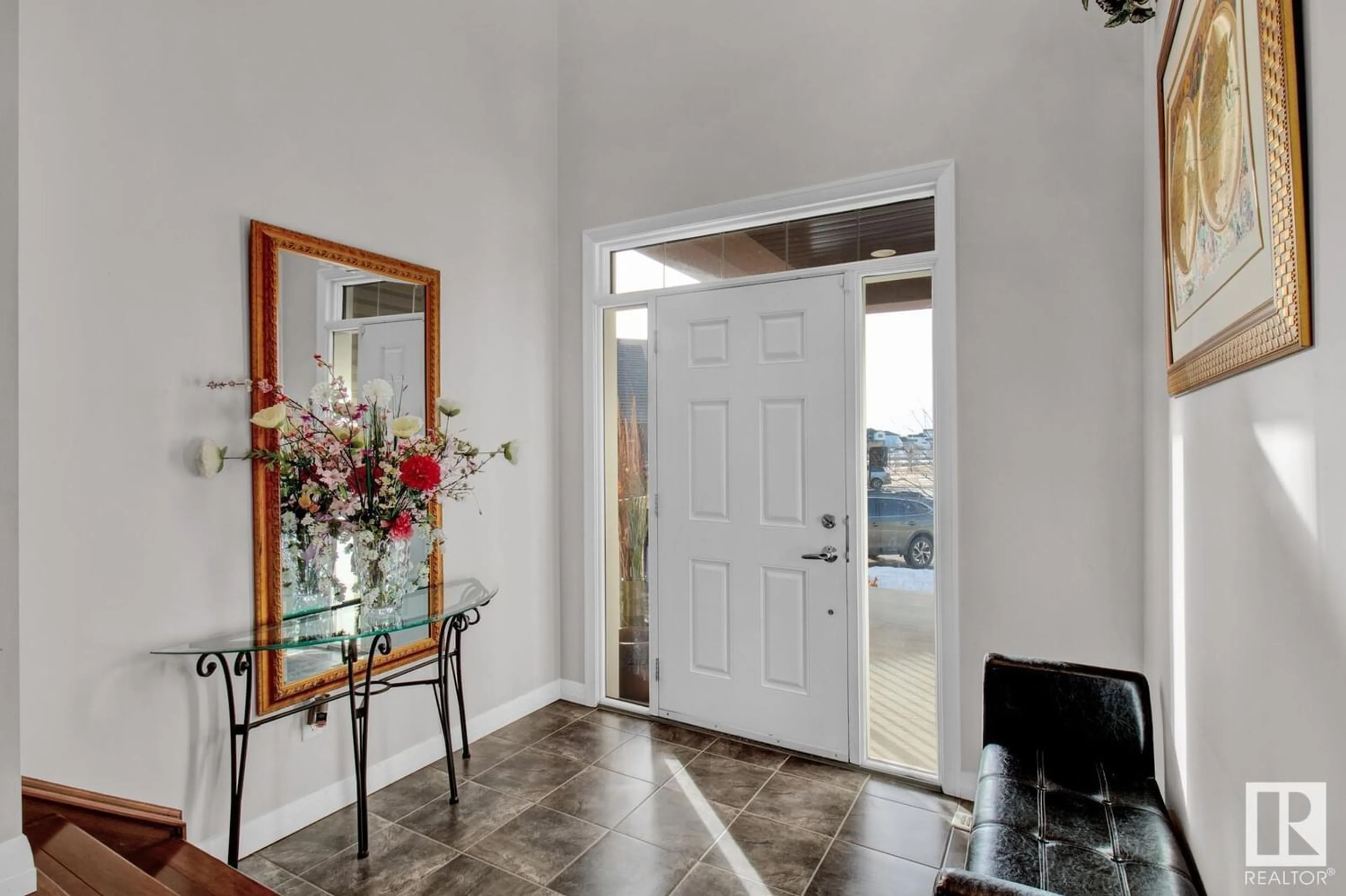168 SOUTHFORK DR, Leduc, Alberta T9E0P3
Contact us about this property
Highlights
Estimated ValueThis is the price Wahi expects this property to sell for.
The calculation is powered by our Instant Home Value Estimate, which uses current market and property price trends to estimate your home’s value with a 90% accuracy rate.Not available
Price/Sqft$232/sqft
Est. Mortgage$2,555/mo
Tax Amount ()-
Days On Market296 days
Description
Stunning family home with 2 oversized garages plus RV parking! Located in a quiet cul-de-sac across from pond and walking distance to school, park and playground. Jayman built home features numerous upgrades including a spectacular kitchen open to a large great room. The kitchen features loads of cabinets and a large island, granite counters, under cabinet lighting, built in wine cooler, tile backsplash, large pantry and high end stainless steel appliances including an almost new gas stove top. Huge 2nd floor bonus room with 9 ft ceilings and loads of windows. Spacious primary bedroom with walk in closet and a large ensuite with soaker tub, walk-in shower and his/her sinks. Additional features include 2 furnaces, newer A/C and HWT, hardwood floors, deck with gas hook up, 24 x 25 attached garage plus 26 x 24 detached heated garage plus 30 x 12 RV stall. Shows extremely well. A rare find! For more details please visit the REALTORs Website. (id:39198)
Property Details
Interior
Features
Main level Floor
Living room
5.01 m x 5.27 mDining room
4.82 m x 3.53 mKitchen
3.81 m x 4.95 mExterior
Parking
Garage spaces 8
Garage type -
Other parking spaces 0
Total parking spaces 8
Property History
 35
35 50
50

