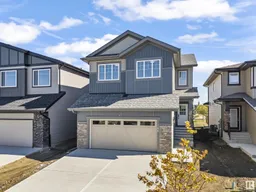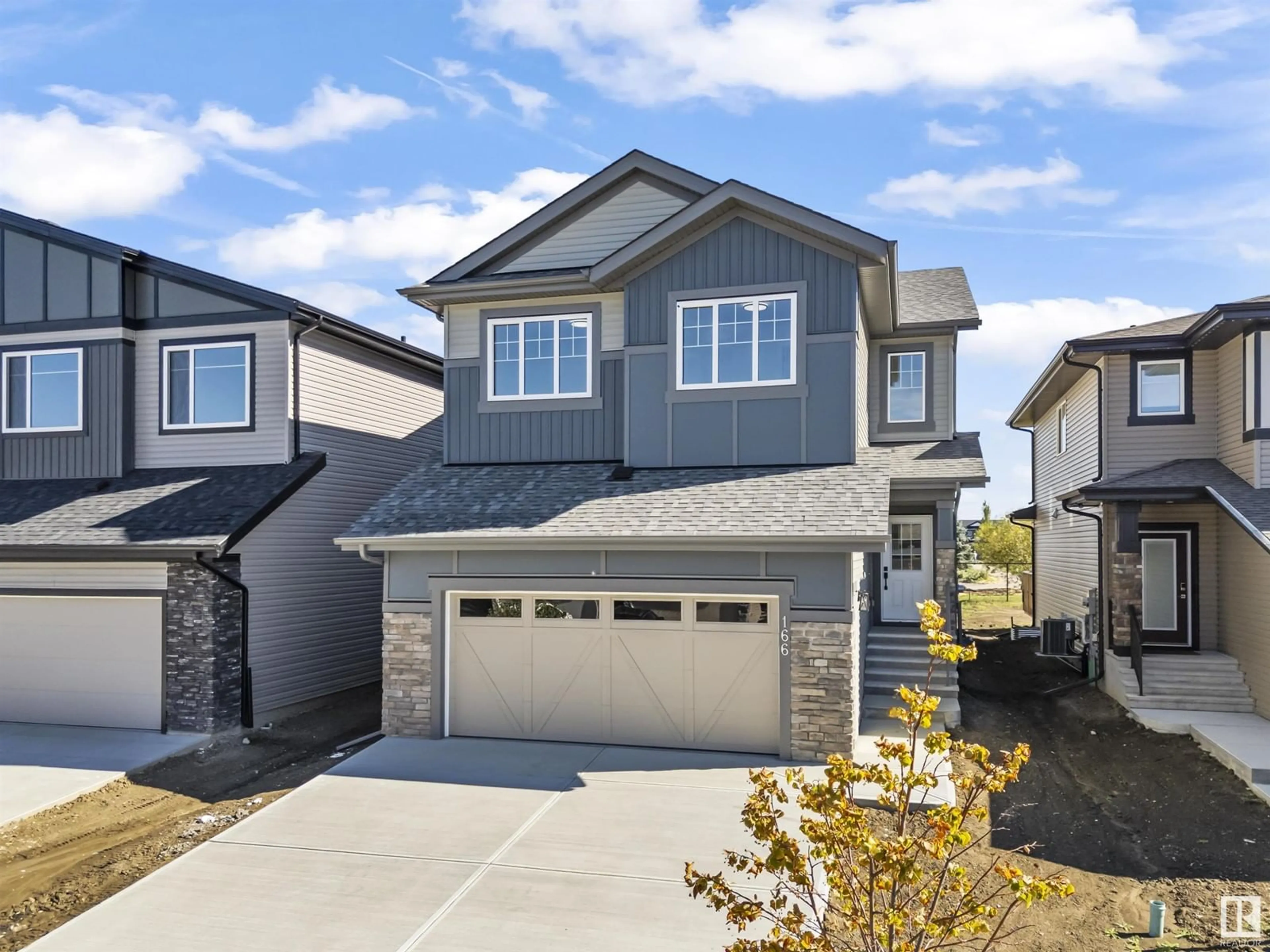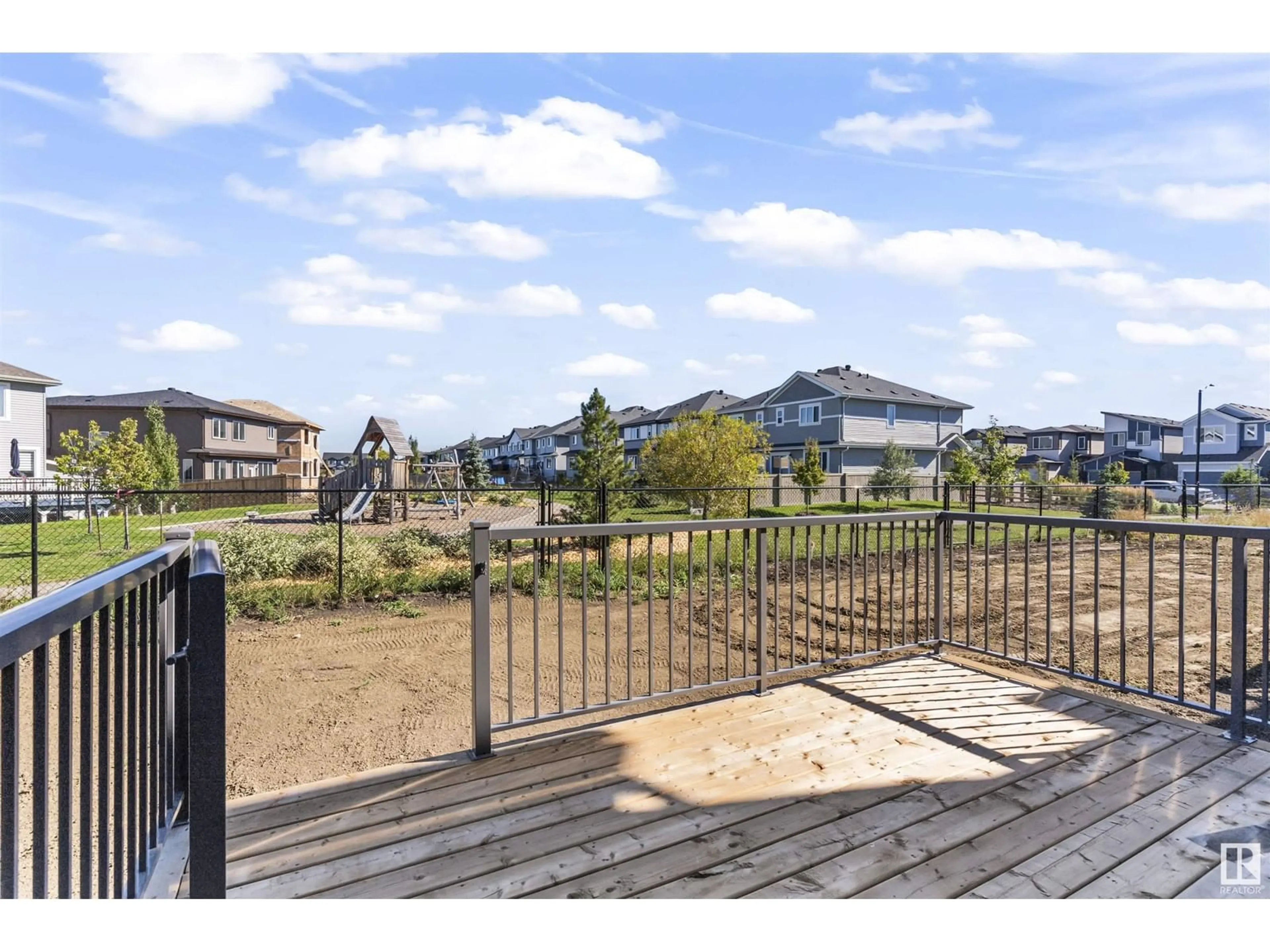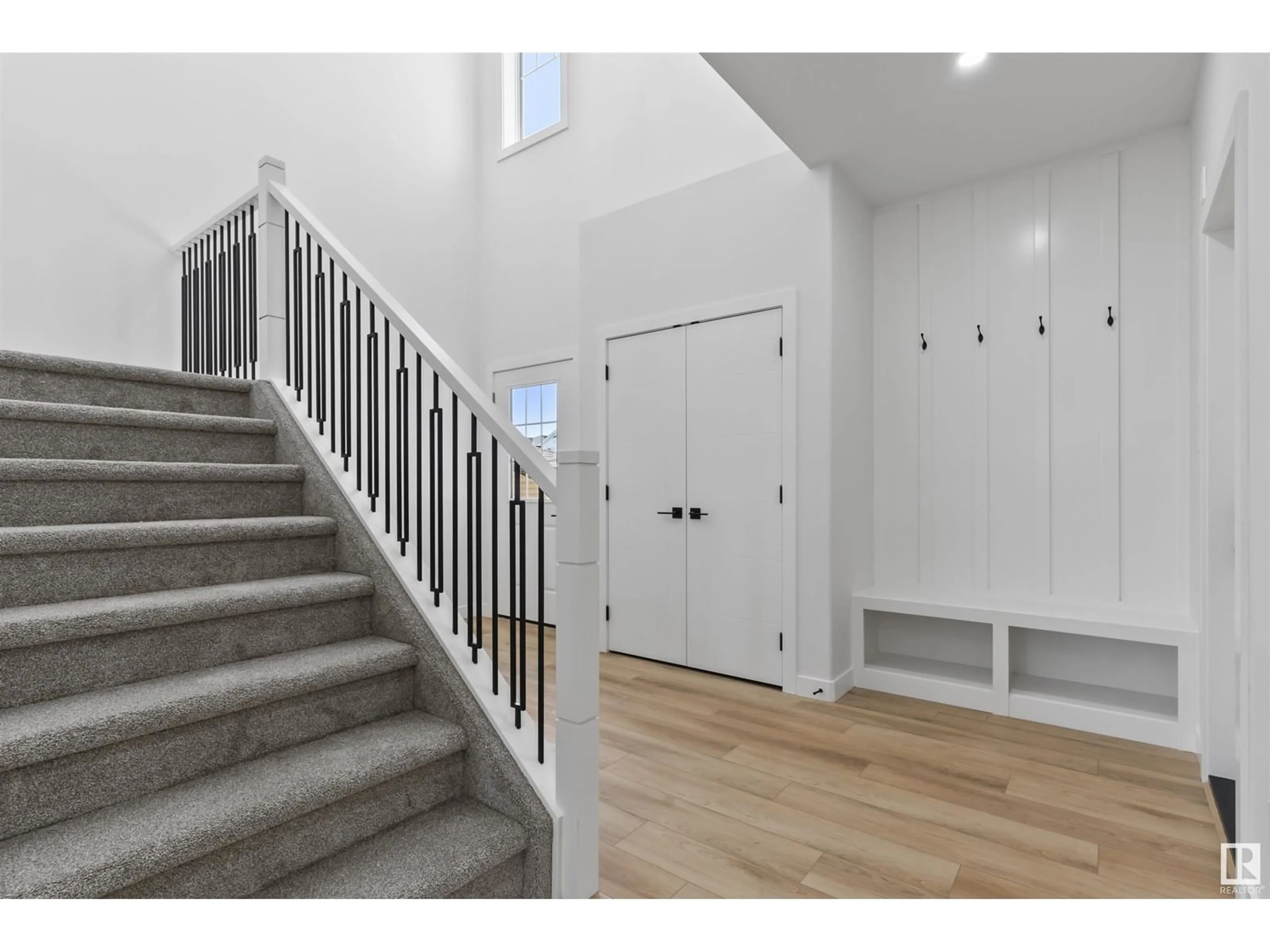166 Larch Crescent, Leduc, Alberta T9E1N3
Contact us about this property
Highlights
Estimated ValueThis is the price Wahi expects this property to sell for.
The calculation is powered by our Instant Home Value Estimate, which uses current market and property price trends to estimate your home’s value with a 90% accuracy rate.Not available
Price/Sqft$260/sqft
Est. Mortgage$2,701/mo
Tax Amount ()-
Days On Market63 days
Description
Welcome to 166 Larch Crescent, Leduc a beautifully designed Craftsman home in the vibrant Woodbend community. This 2,400+ sq.ft. home features an open-to-above foyer, a spacious great room with large windows and an electric fireplace for cozy evenings, and a gourmet kitchen with quartz countertops, ceiling-height cabinetry and an island with a flush eating bar. The main floor also includes a den, a large dining nook, a walk-in pantry, a 3-piece bathroom, and a mudroom. Upstairs, enjoy 4 bedrooms, a luxurious primary suite with a walk-in closet and 5-piece ensuite, plus a bonus room and laundry room. Outside, the large deck is perfect for entertaining, complete with a double car garage, this home offers modern comfort and style in a family-friendly neighborhood surrounded by walking trails and parks. Complete Landscaping, Deck with aluminum railing & Stainless Steel Appliances package included in purchase price. (id:39198)
Property Details
Interior
Features
Main level Floor
Living room
Dining room
Den
Kitchen
Exterior
Parking
Garage spaces 4
Garage type Attached Garage
Other parking spaces 0
Total parking spaces 4
Property History
 36
36


