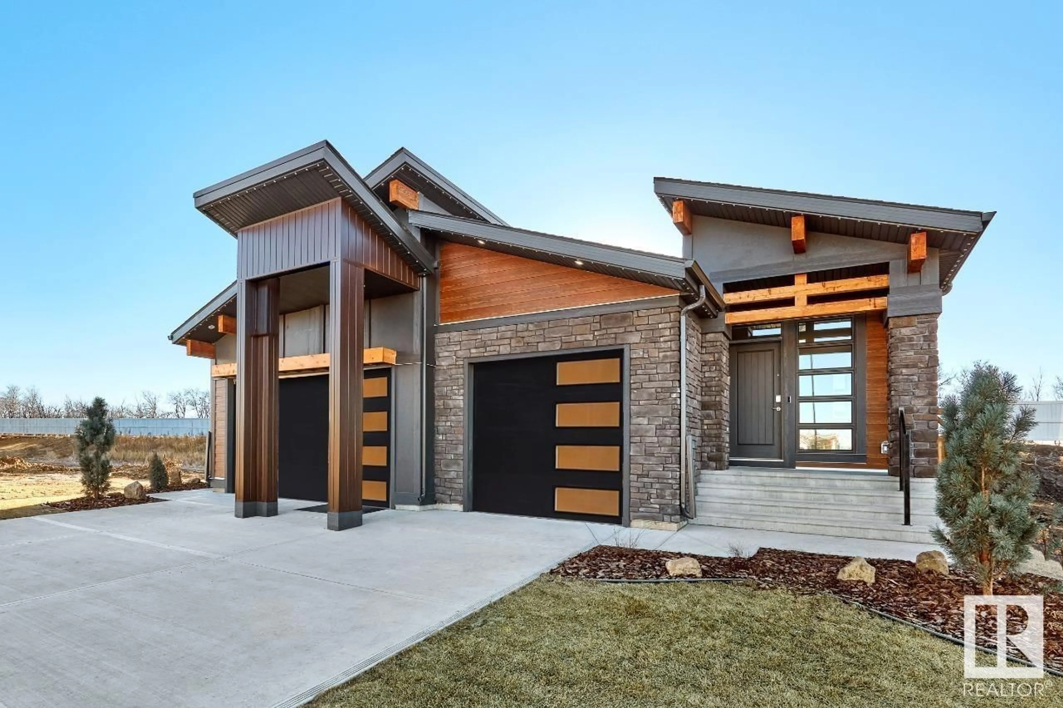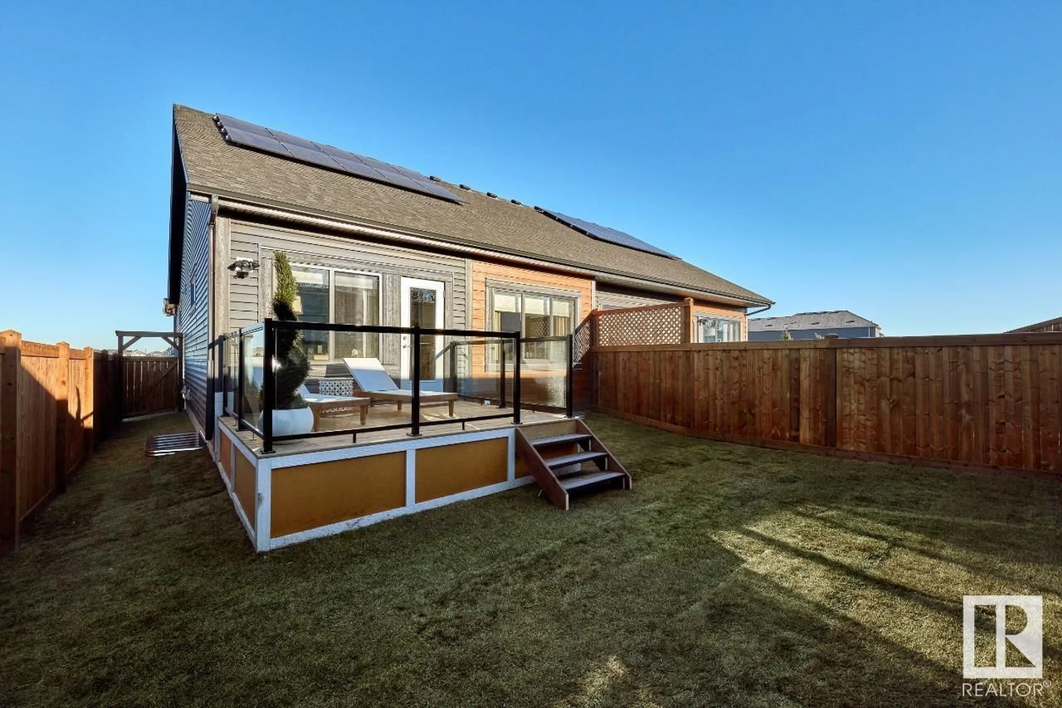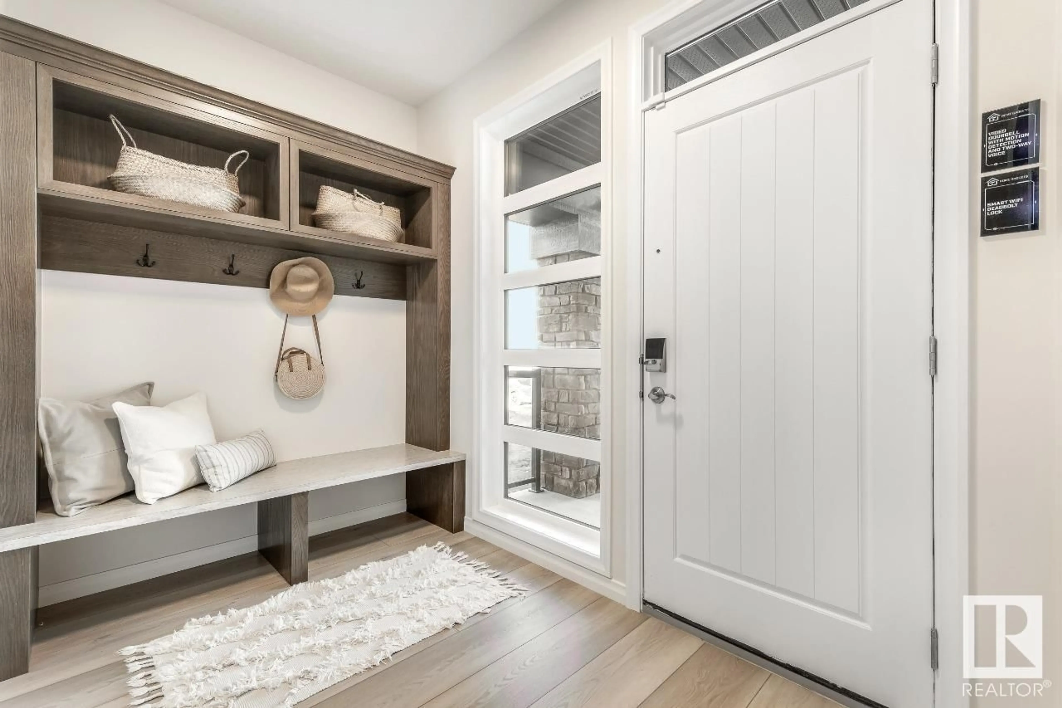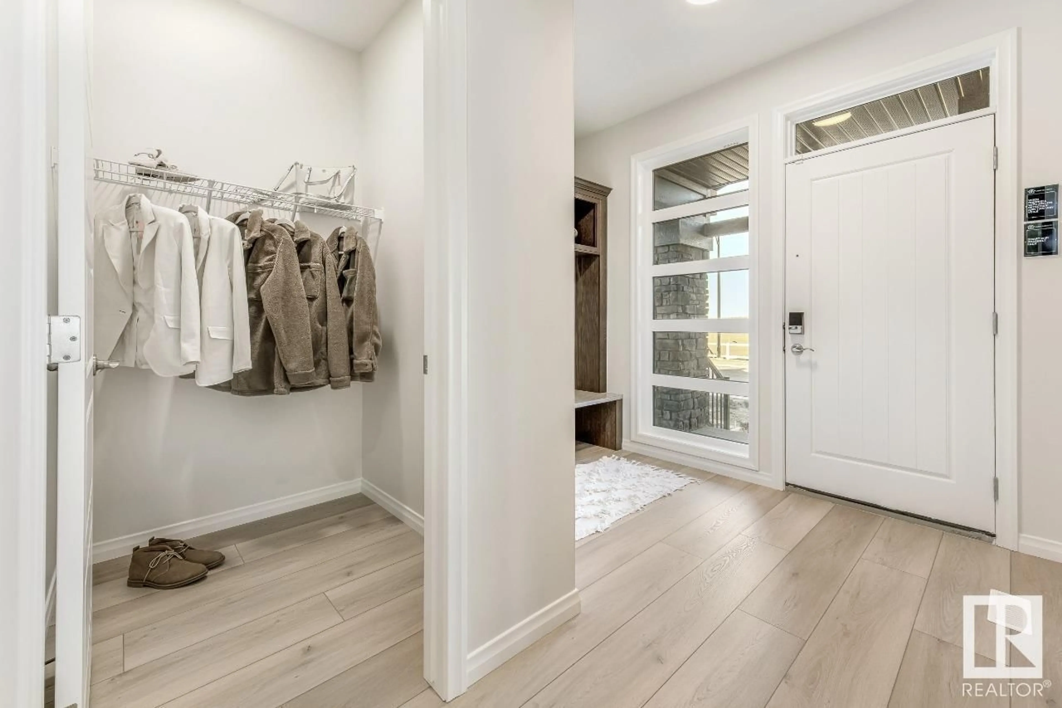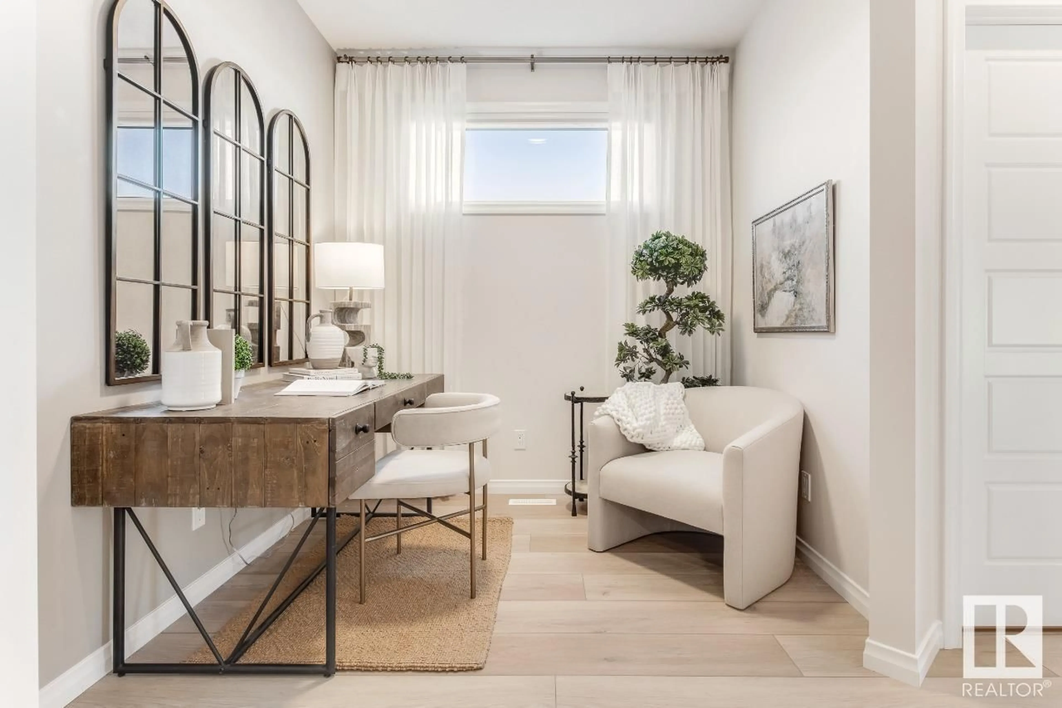159 Stonehouse WY, Leduc, Alberta T9E1R2
Contact us about this property
Highlights
Estimated ValueThis is the price Wahi expects this property to sell for.
The calculation is powered by our Instant Home Value Estimate, which uses current market and property price trends to estimate your home’s value with a 90% accuracy rate.Not available
Price/Sqft$558/sqft
Est. Mortgage$2,791/mo
Tax Amount ()-
Days On Market324 days
Description
Experience the epitome of modern living with the Sawyer24 Showhome by Jayman Built. This 3-bedroom, 2.5-bathroom duplex bungalow home offers a seamless open-concept layout, featuring a gourmet kitchen with a stylish island and stainless steel appliances. The main floor primary bedroom boasts an ensuite bathroom and walk-in closet. The developed basement hosts two extra bedrooms and a full bathroom, ideal for accommodating guests or office space. With smart home technology, you control your space effortlessly. Plus, embrace sustainability with solar panels and triple pane windows, reducing your environmental impact. Purchase this stunning Jayman BUILT showhome at todays prices and earn money every month it is open. With its charming exterior and desirable location, this showhome offers a perfect blend of elegance and functionality. Discover the essence of upscale living in the Sawyer24 Showhome by Jayman Built. Welcome home. (id:39198)
Property Details
Interior
Features
Basement Floor
Bedroom 3
3.35 m x 2.74 mRecreation room
6.1 m x 3.66 mBedroom 2
3.35 m x 2.74 mOffice
3.05 m x 2.9 mExterior
Parking
Garage spaces 2
Garage type Attached Garage
Other parking spaces 0
Total parking spaces 2
Property History
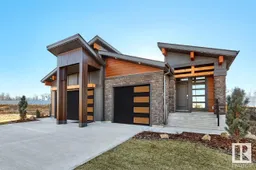 22
22
