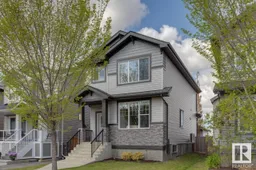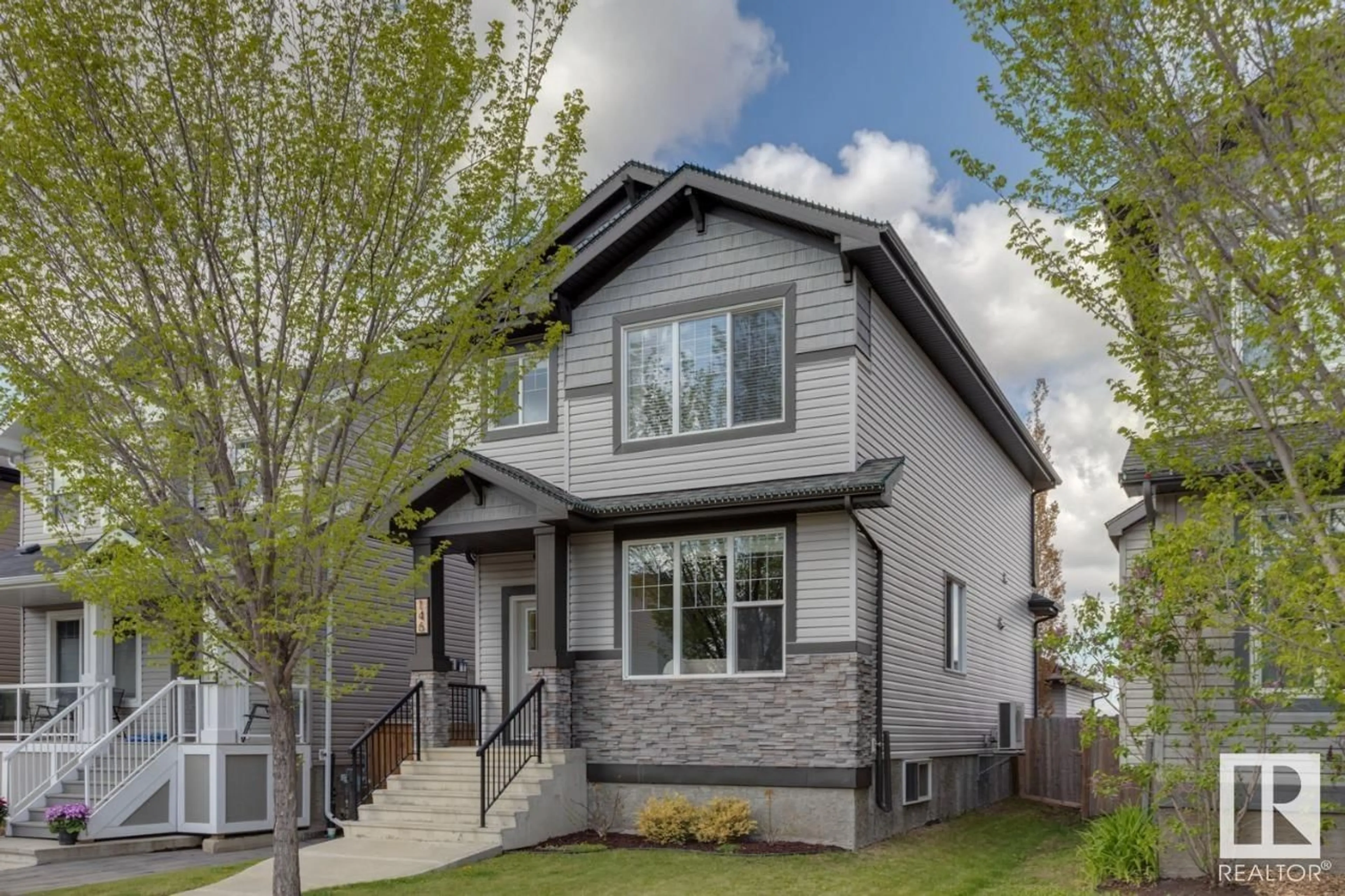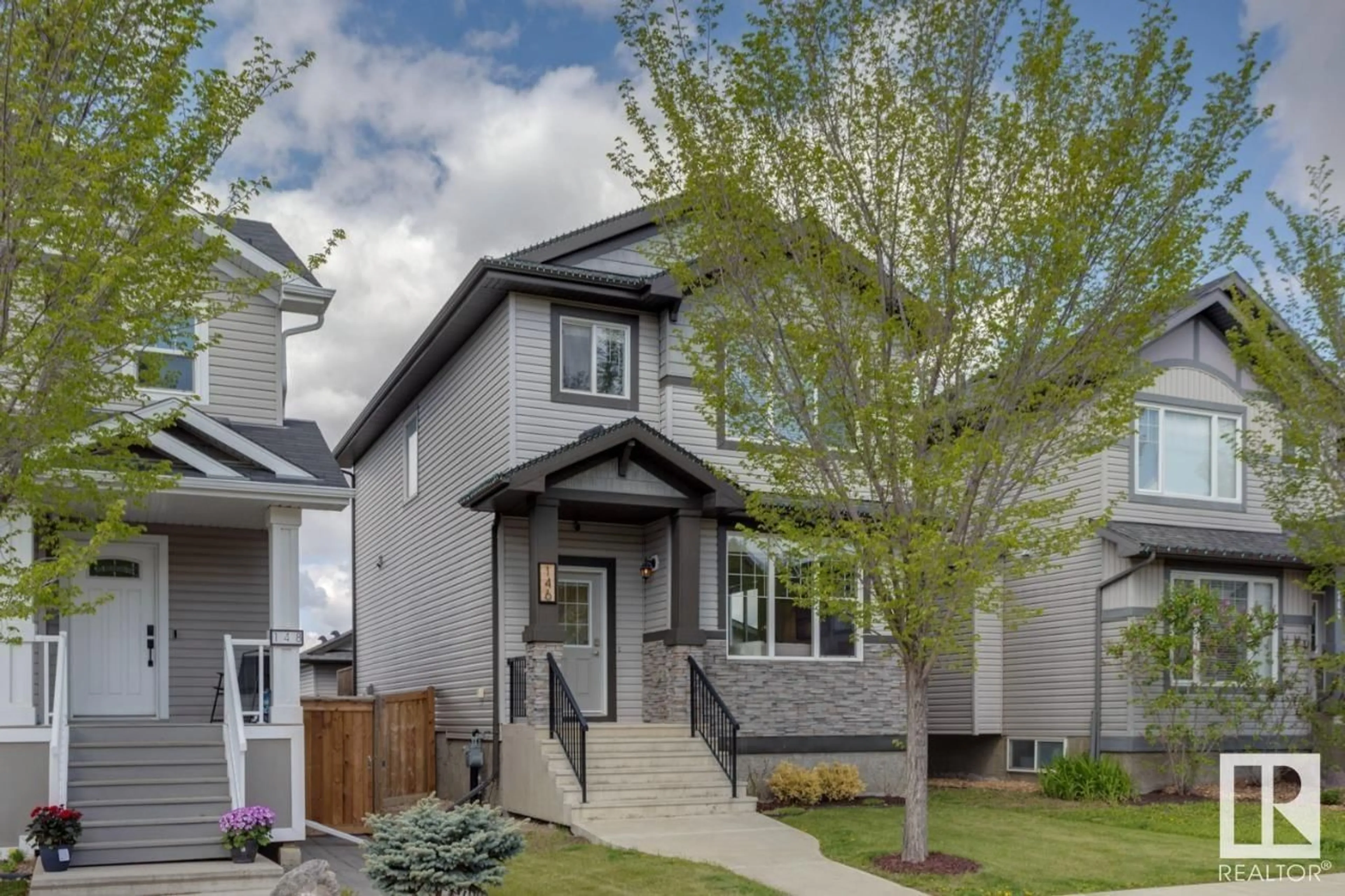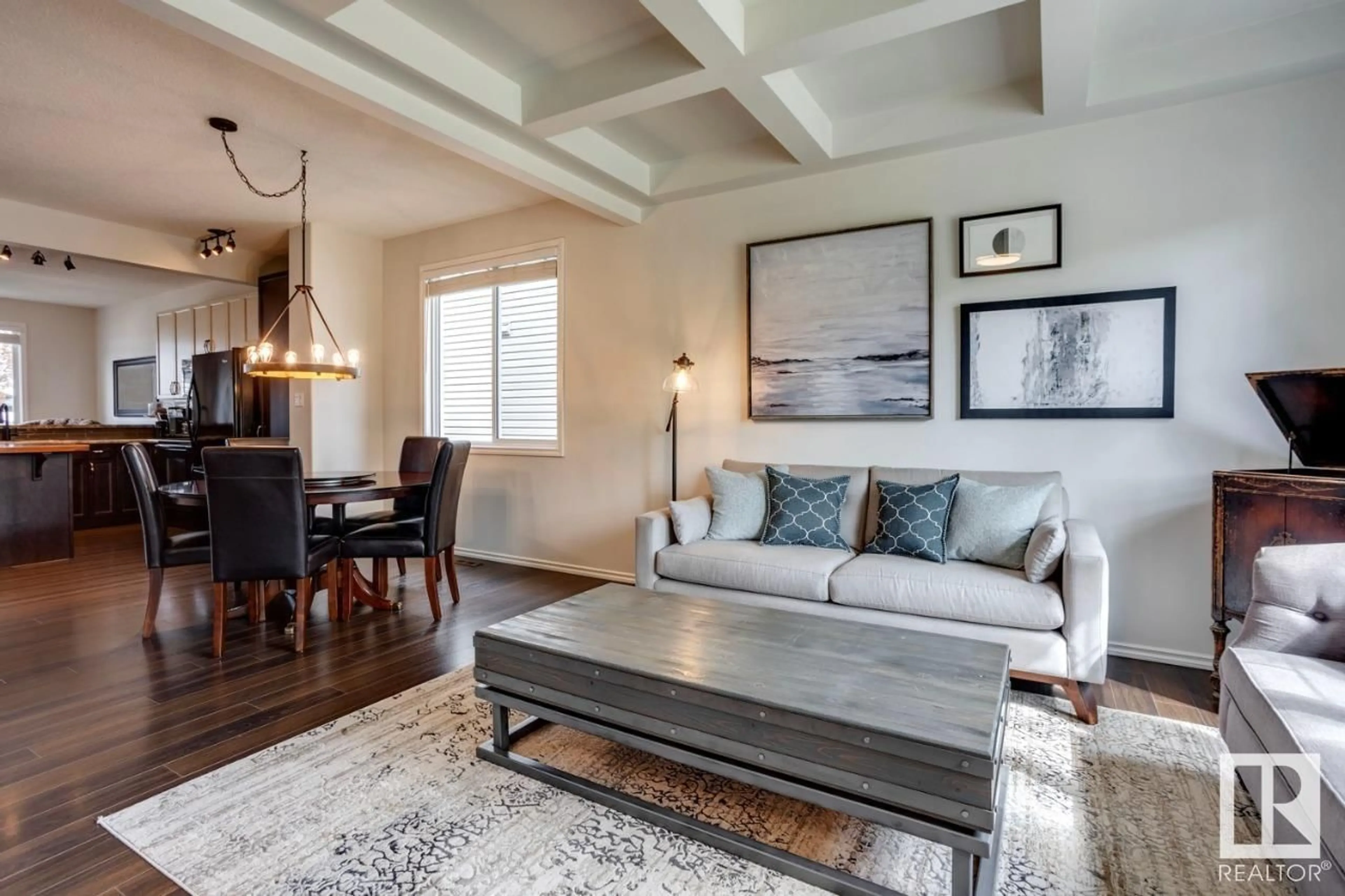146 KIRPATRICK WY, Leduc, Alberta T9E0Z2
Contact us about this property
Highlights
Estimated ValueThis is the price Wahi expects this property to sell for.
The calculation is powered by our Instant Home Value Estimate, which uses current market and property price trends to estimate your home’s value with a 90% accuracy rate.Not available
Price/Sqft$251/sqft
Est. Mortgage$1,804/mo
Tax Amount ()-
Days On Market180 days
Description
STUNNING FAMILY HOME! BEAUTIFUL CONDITION! A/C, AMAZING FINISHED BASEMENT, AND GARAGE! Backed onto a greenspace, this 2014 built, 1,670 Sq Ft home is placed right between a brand new high school & a new elementary school making it the perfect place to have your growing family. 4 bedroom and 3.5 bath, double detached garage, and beautiful additions include-open concept, lots of windows making an abundance of natural light, solid custom walnut island counter top, stylish two-tone cabinetry with modern backsplash, coffered ceiling in the living room, upstairs laundry, lovely 4pc ensuite with a large bathtub, walk-in closet in the master bedroom, newer carpet upstairs and in basement, newer paint throughout the house, maintenance free concrete front porch/steps, custom garden beds in the backyard for those with a green thumb! Basement boasts a massive living room, designated storage room, bedroom with a walk-in closet and a full bathroom with tub/shower. (id:39198)
Property Details
Interior
Features
Basement Floor
Bedroom 4
2.83 m x 4.18 mRecreation room
4.28 m x 6.96 mStorage
1.6 m x 2.67 mUtility room
1.47 m x 3.87 mExterior
Parking
Garage spaces 2
Garage type Detached Garage
Other parking spaces 0
Total parking spaces 2
Property History
 44
44


